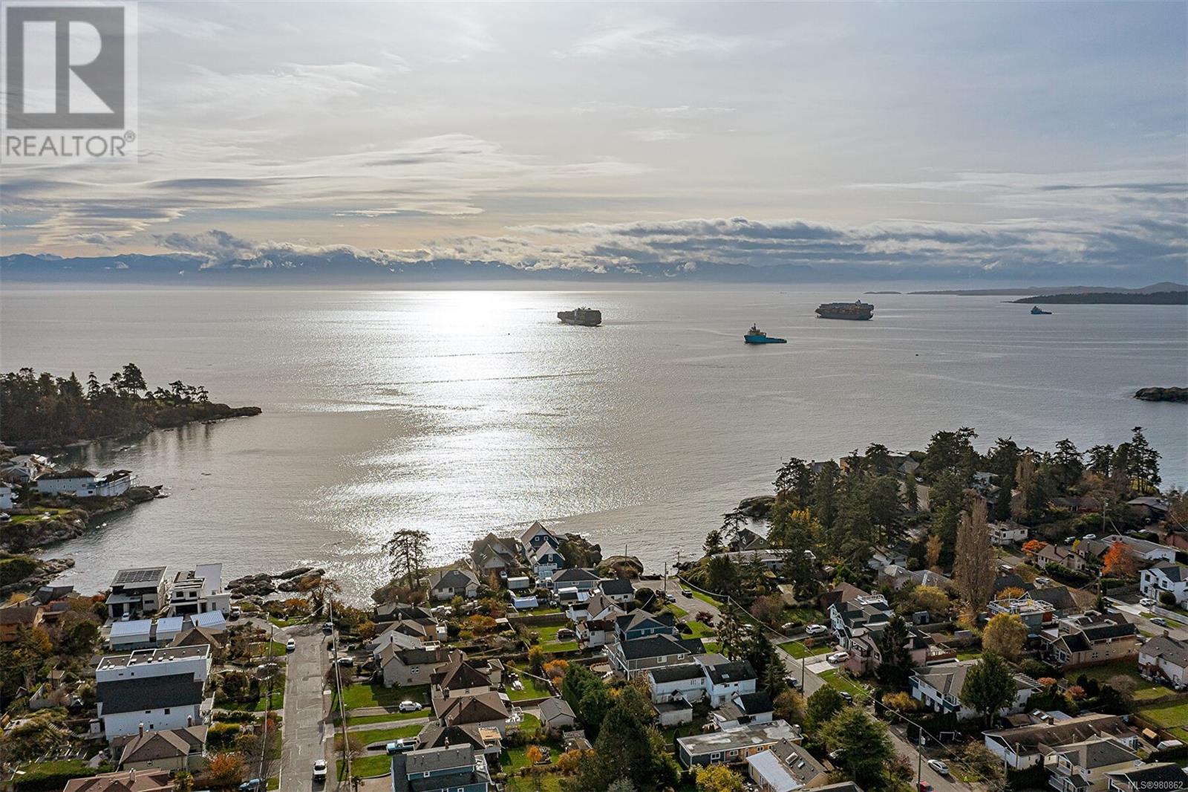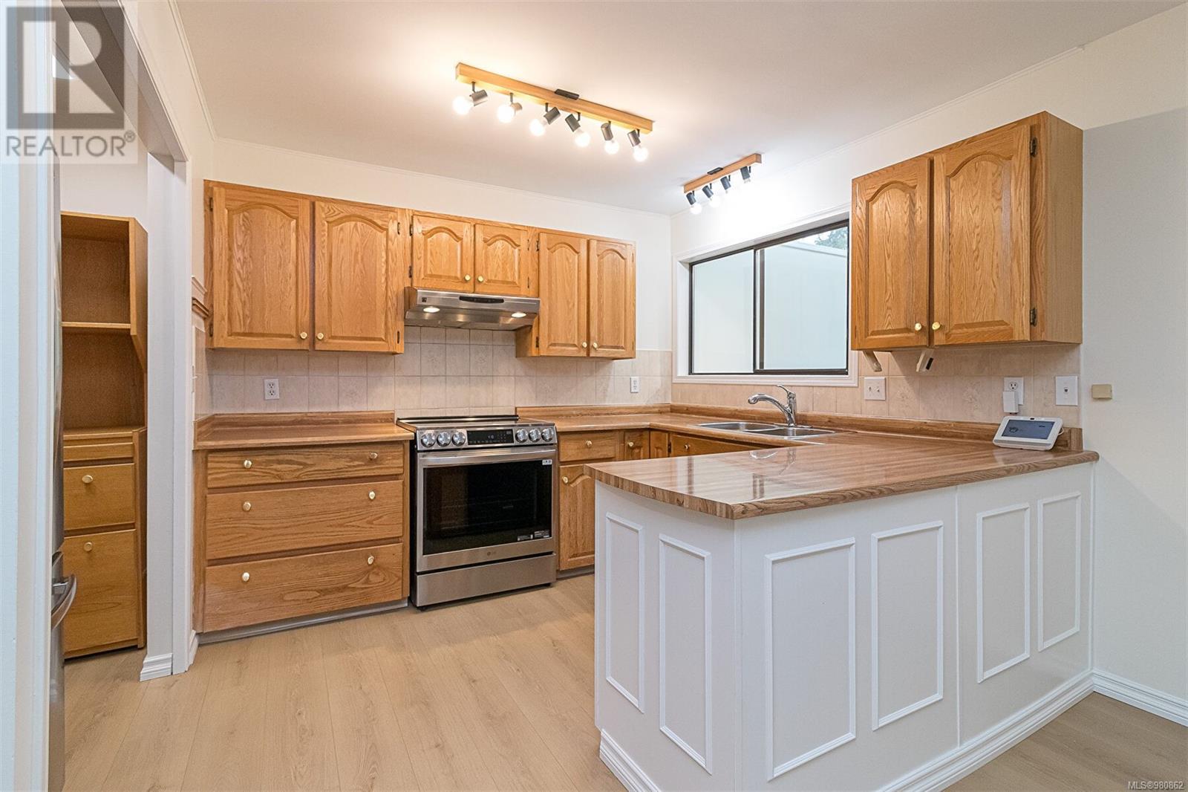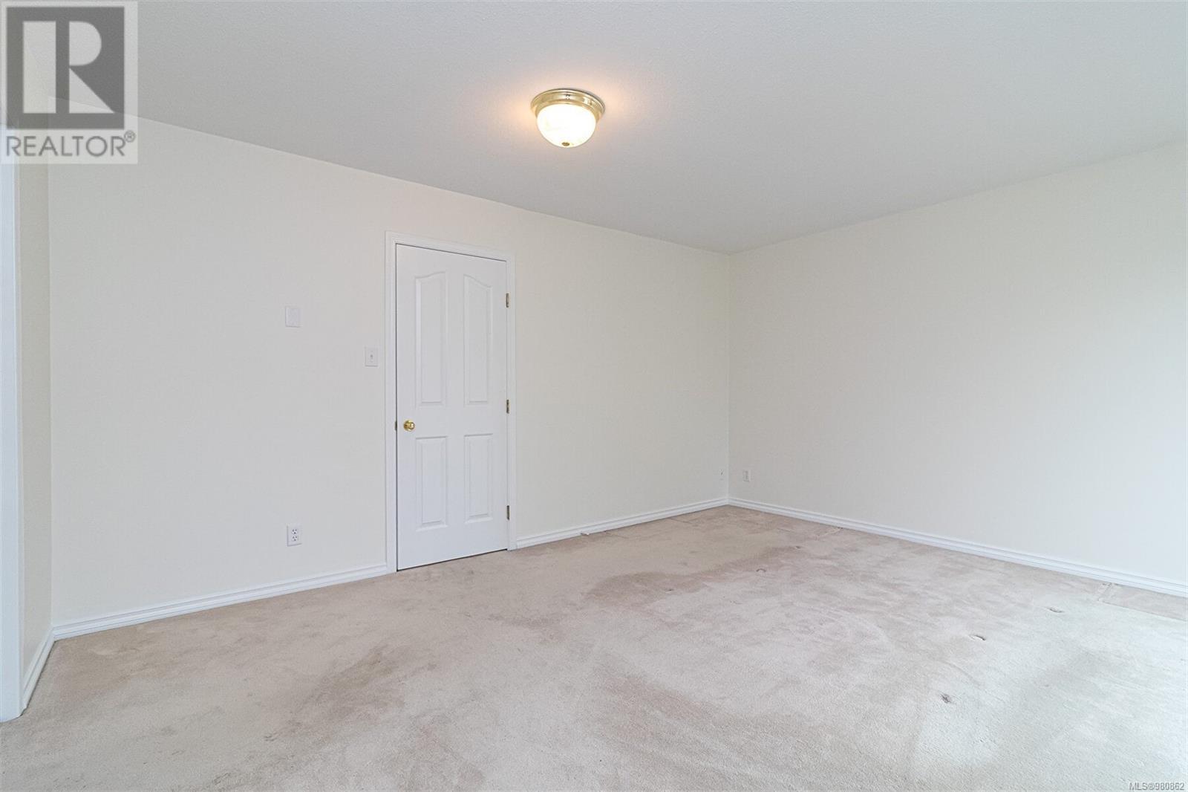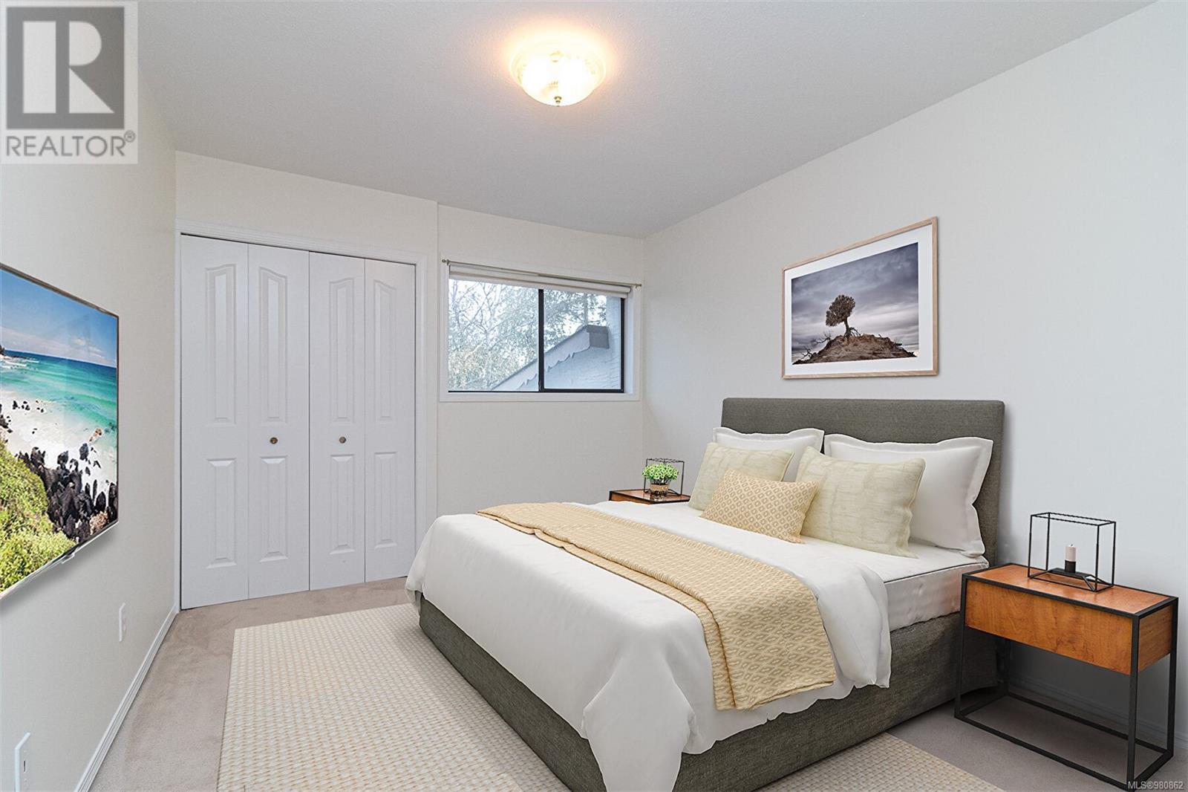617 Sturdee St Esquimalt, British Columbia V9A 6R5
$739,000Maintenance,
$400 Monthly
Maintenance,
$400 MonthlyNEW PRICE $739,000! RARE! PRIME LOCATION! Unique to the marketplace, this very spacious 3 bedroom, 3 bath town home, in a small 3 unit complex on a no thru street, is ideally located in vibrant Esquimalt & within blocks to the Ocean & Saxe Point Waterfront Park! Freshly painted throughout, the main floor offers a 12'x20' living room with efficient wood stove, 2 piece bathroom, storage area, dining room & a well-designed, functional kitchen (with new laminate flooring) & washer/dryer hookup. A few steps up is a spacious family/flex room, with 4 skylights, which leads to a 21'x11' east-facing deck with heat pump & great for BBQ's! Second floor features a 16'x13' Primary Bedroom, with west-facing deck & heat pump, walk-in closet & ensuite; 2 more spacious bedrooms & 4 piece bath. Lower level features laundry & huge storage area & access to carport & adjacent parking spot. New roof in 2021. Offering efficient heating & cooling options with 2 heat pumps, reasonable monthly fee & convenient to amenities, bus service, shopping & recreation, don't miss this Exceptional Townhome! (id:29647)
Property Details
| MLS® Number | 980862 |
| Property Type | Single Family |
| Neigbourhood | Esquimalt |
| Community Features | Pets Allowed With Restrictions, Family Oriented |
| Features | Central Location, Private Setting, Other |
| Parking Space Total | 2 |
| Structure | Shed |
Building
| Bathroom Total | 3 |
| Bedrooms Total | 3 |
| Constructed Date | 1980 |
| Cooling Type | Wall Unit |
| Fireplace Present | Yes |
| Fireplace Total | 1 |
| Heating Fuel | Electric, Wood |
| Heating Type | Baseboard Heaters, Heat Pump |
| Size Interior | 2926 Sqft |
| Total Finished Area | 1836 Sqft |
| Type | Row / Townhouse |
Land
| Access Type | Road Access |
| Acreage | No |
| Size Irregular | 2926 |
| Size Total | 2926 Sqft |
| Size Total Text | 2926 Sqft |
| Zoning Description | Rm-1 |
| Zoning Type | Residential |
Rooms
| Level | Type | Length | Width | Dimensions |
|---|---|---|---|---|
| Second Level | Bedroom | 9'11 x 12'9 | ||
| Second Level | Bathroom | 4-Piece | ||
| Second Level | Bedroom | 9'11 x 12'9 | ||
| Second Level | Ensuite | 2-Piece | ||
| Second Level | Primary Bedroom | 15'6 x 12'11 | ||
| Lower Level | Laundry Room | 8'10 x 22'10 | ||
| Lower Level | Storage | 4'8 x 9'8 | ||
| Main Level | Bathroom | 2-Piece | ||
| Main Level | Family Room | 20'2 x 7'4 | ||
| Main Level | Kitchen | 8'7 x 12'8 | ||
| Main Level | Dining Room | 12'1 x 12'8 | ||
| Main Level | Storage | 3'11 x 13'8 | ||
| Main Level | Living Room | 12'1 x 19'11 | ||
| Main Level | Entrance | 4'5 x 7'3 |
https://www.realtor.ca/real-estate/27662631/617-sturdee-st-esquimalt-esquimalt

103-4400 Chatterton Way
Victoria, British Columbia V8X 5J2
(250) 479-3333
(250) 479-3565
www.sutton.com/
Interested?
Contact us for more information





















































