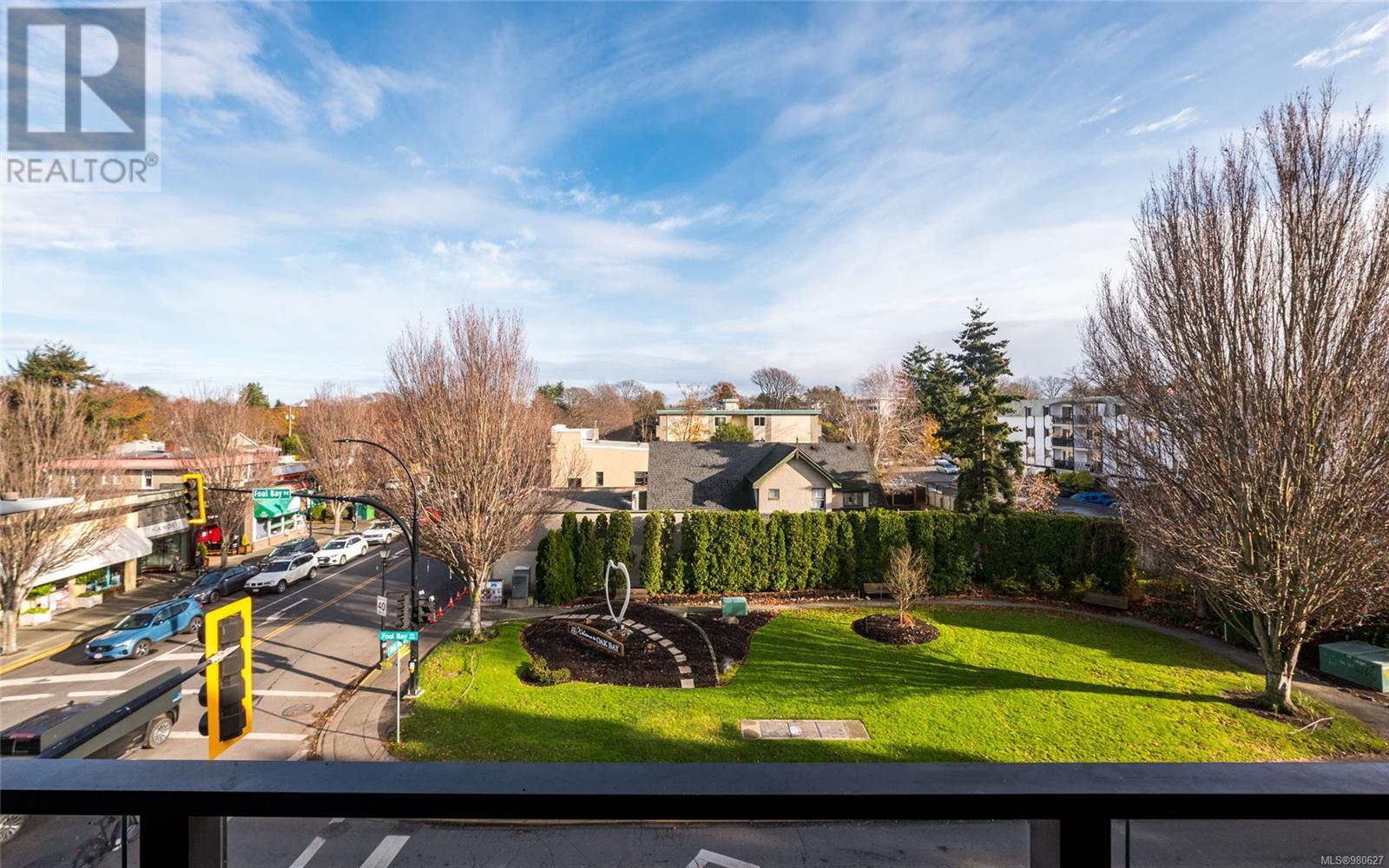306 1969 Oak Bay Ave Victoria, British Columbia V8R 1E3
$939,000Maintenance,
$590 Monthly
Maintenance,
$590 MonthlyExceptional quality & design in this elegant 2 bed + office suite at Village Walk. Built by award winning Abstract Developments, this luxurious condo has over 1000 sqft of living space with a split bedroom floor plan and bonus office space with custom built-in desk & cabinetry. This unit features a chef inspired kitchen with Jenn-air appliances, gas range, quartz counters, and floor to ceiling cabinetry. The over height ceilings, oak hardwood flooring, radiant in floor heat, fireplace and Pella triple glazed wooden windows are what set this home apart. The Primary bedroom features 2 closets and a large spa like ensuite bathroom. Covered east facing balcony with gas hookup, perfect to soak in the morning sun and enjoy the park view. Secure underground parking, storage locker & bike storage. Rentals & Pets welcome. Excellent location steps from coffee shops, restaurants, groceries and other amenities including Oak Bay Village. Check out the 3D Tour! (id:29647)
Property Details
| MLS® Number | 980627 |
| Property Type | Single Family |
| Neigbourhood | Fairfield East |
| Community Name | Village Walk |
| Community Features | Pets Allowed, Family Oriented |
| Features | Irregular Lot Size |
| Parking Space Total | 1 |
| Plan | Eps2135 |
Building
| Bathroom Total | 2 |
| Bedrooms Total | 2 |
| Architectural Style | Westcoast |
| Constructed Date | 2014 |
| Cooling Type | None |
| Fireplace Present | Yes |
| Fireplace Total | 1 |
| Heating Fuel | Electric, Other |
| Size Interior | 1128 Sqft |
| Total Finished Area | 1064 Sqft |
| Type | Apartment |
Land
| Acreage | No |
| Size Irregular | 1064 |
| Size Total | 1064 Sqft |
| Size Total Text | 1064 Sqft |
| Zoning Type | Residential |
Rooms
| Level | Type | Length | Width | Dimensions |
|---|---|---|---|---|
| Main Level | Den | 8 ft | 9 ft | 8 ft x 9 ft |
| Main Level | Ensuite | 4-Piece | ||
| Main Level | Bedroom | 10 ft | 10 ft | 10 ft x 10 ft |
| Main Level | Bathroom | 4-Piece | ||
| Main Level | Primary Bedroom | 11 ft | 13 ft | 11 ft x 13 ft |
| Main Level | Kitchen | 9 ft | 12 ft | 9 ft x 12 ft |
| Main Level | Dining Room | 12 ft | 13 ft | 12 ft x 13 ft |
| Main Level | Living Room | 12 ft | 17 ft | 12 ft x 17 ft |
| Main Level | Balcony | 7 ft | 10 ft | 7 ft x 10 ft |
| Main Level | Entrance | 5 ft | 6 ft | 5 ft x 6 ft |
https://www.realtor.ca/real-estate/27658193/306-1969-oak-bay-ave-victoria-fairfield-east

735 Humboldt St
Victoria, British Columbia V8W 1B1
(778) 433-8885

735 Humboldt St
Victoria, British Columbia V8W 1B1
(778) 433-8885
Interested?
Contact us for more information




































