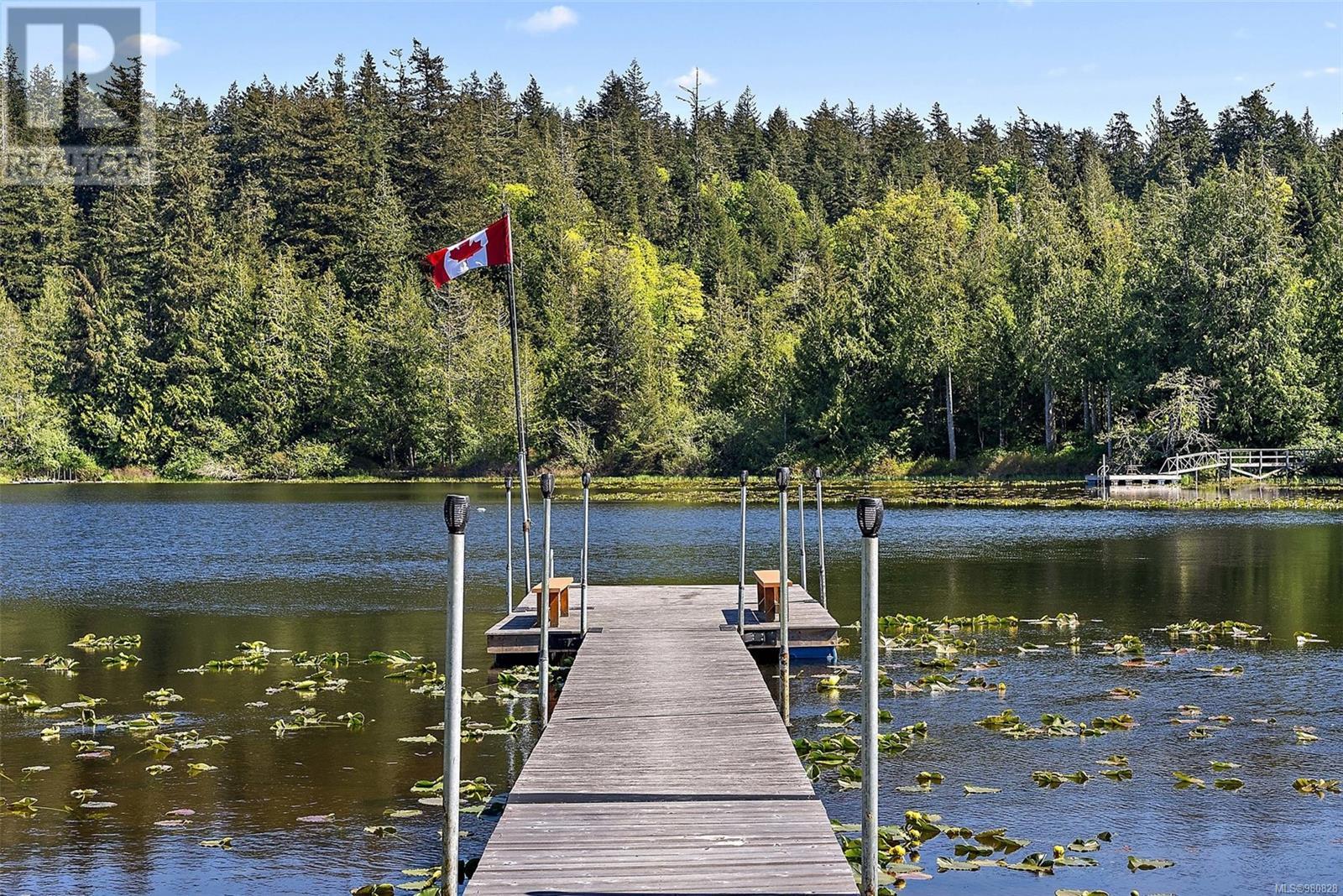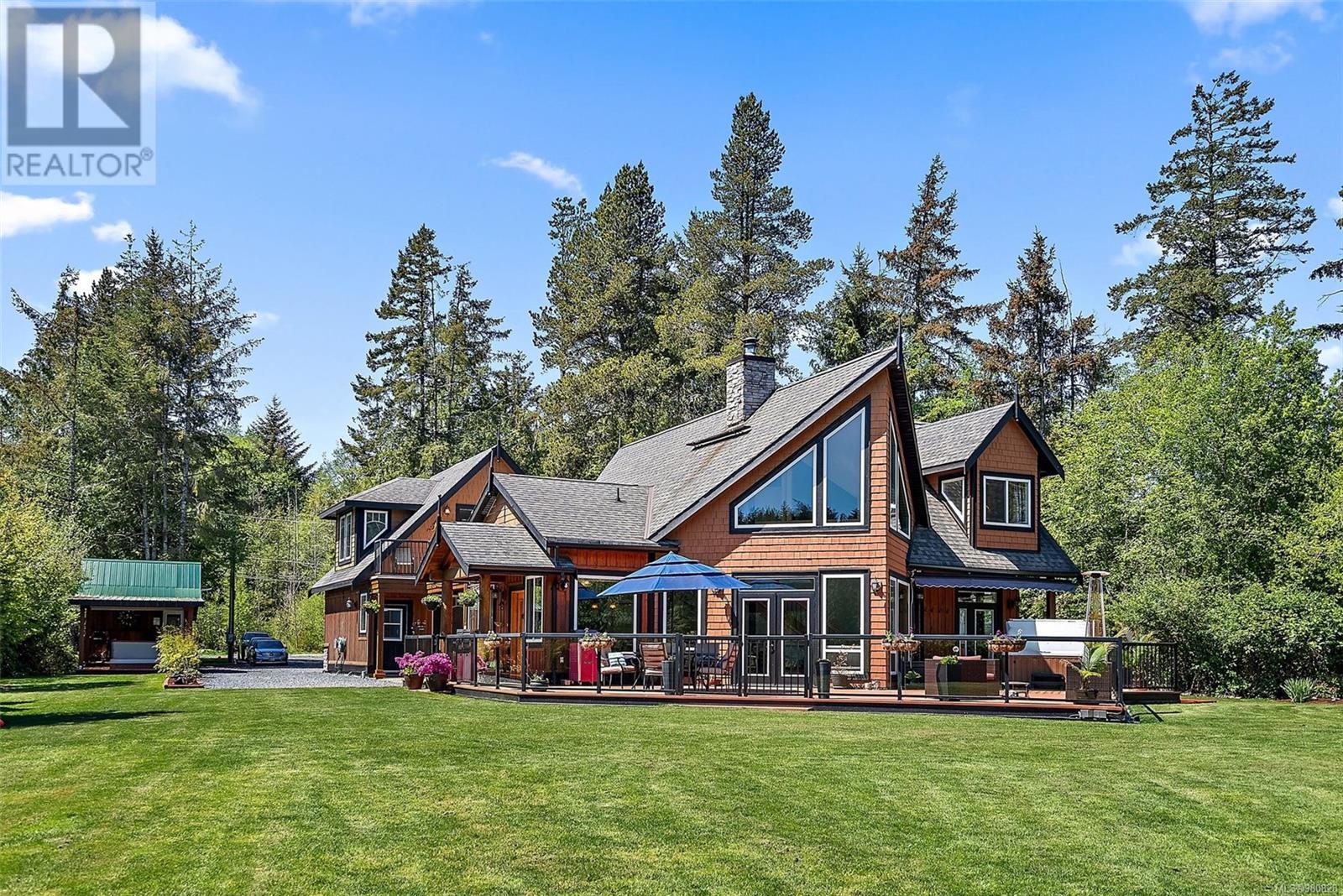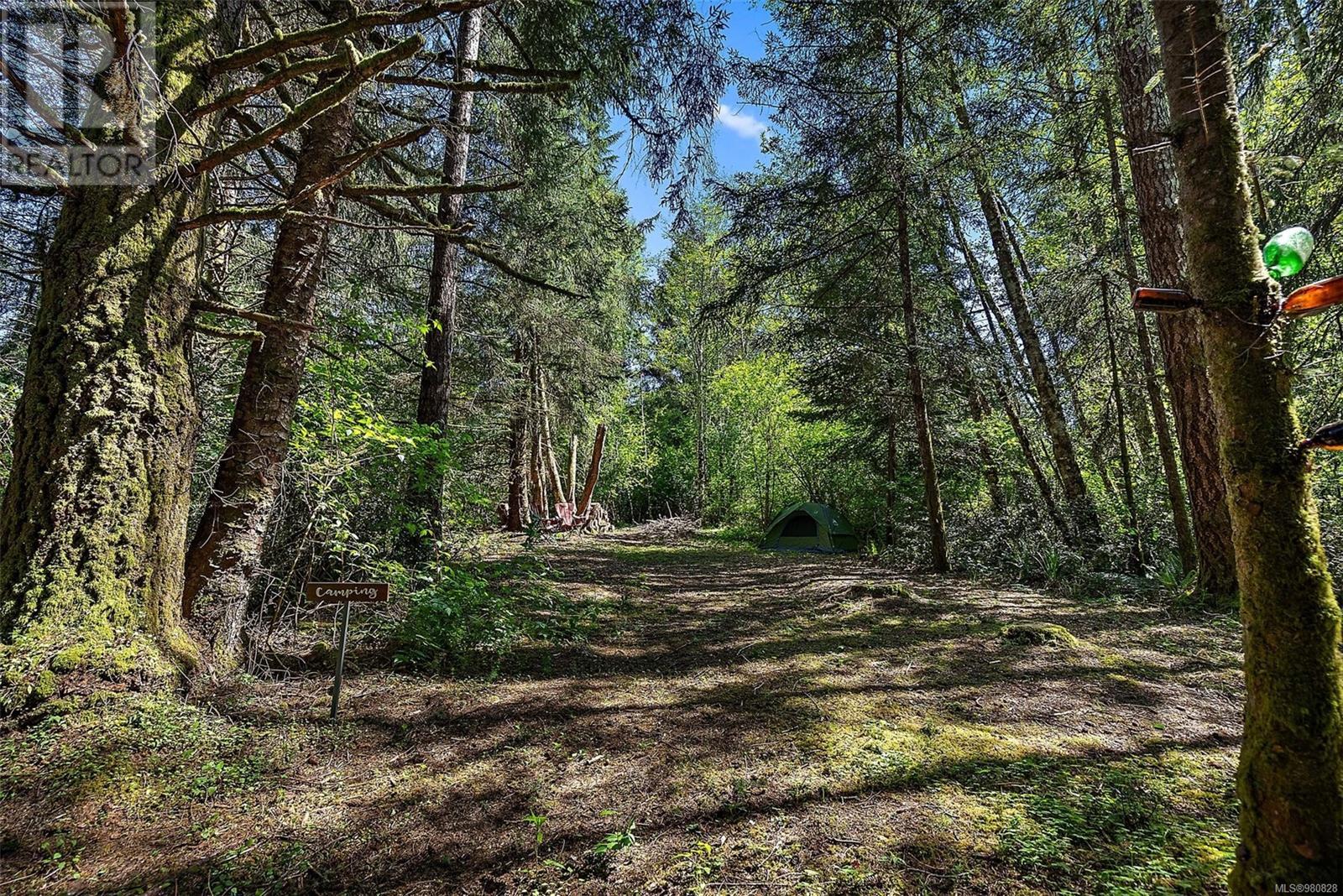D 7849 Chubb Rd Sooke, British Columbia V9Z 0R4
$1,952,000Maintenance,
$50 Monthly
Maintenance,
$50 MonthlyDon't miss this amazing opportunity to live on lakefront property! This West Coast style home offers floor to ceiling windows filling the home with natural light. With over 6 acres of flat land, a private dock, 3 RV pads & full hookups, private trails, 3 hot tubs, custom shed and two bachelor suites, this home comes with endless possibilities. Step into the inviting 3 bed 1 1/2 bath home, with post and beam design and stunning lake views. The main floor primary bedroom has its own access to the large sun drenched deck. The upstairs loft has a large bedroom & TV room. Immerse yourself in nature with serene surroundings, a protected swimming lake stoked with trout, and wood chip trails. Enjoy paddleboarding, canoeing, fishing, cuddling up next to your wood burning fireplace and stargazing. Indulge in a lifestyle of relaxation and connection. This home offers a sanctuary of comfort and beauty. Explore the magic of lakefront living at this unique property on Kemp Lake!!! (id:29647)
Property Details
| MLS® Number | 980828 |
| Property Type | Single Family |
| Neigbourhood | Kemp Lake |
| Community Features | Pets Allowed, Family Oriented |
| Features | Acreage, Level Lot, Irregular Lot Size, Partially Cleared, Moorage |
| Parking Space Total | 4 |
| Plan | Vis6089 |
| Structure | Shed, Workshop |
| View Type | Lake View |
| Water Front Type | Waterfront On Lake |
Building
| Bathroom Total | 4 |
| Bedrooms Total | 5 |
| Architectural Style | Other |
| Constructed Date | 2008 |
| Cooling Type | None |
| Fireplace Present | Yes |
| Fireplace Total | 1 |
| Heating Fuel | Electric, Propane, Wood |
| Heating Type | Baseboard Heaters, Hot Water |
| Size Interior | 3028 Sqft |
| Total Finished Area | 3028 Sqft |
| Type | House |
Land
| Acreage | Yes |
| Size Irregular | 6.23 |
| Size Total | 6.23 Ac |
| Size Total Text | 6.23 Ac |
| Zoning Type | Residential |
Rooms
| Level | Type | Length | Width | Dimensions |
|---|---|---|---|---|
| Second Level | Bathroom | 4-Piece | ||
| Second Level | Entrance | 5' x 5' | ||
| Second Level | Bedroom | 15' x 13' | ||
| Second Level | Recreation Room | 12 ft | Measurements not available x 12 ft | |
| Second Level | Bathroom | 2-Piece | ||
| Second Level | Bedroom | 21' x 18' | ||
| Main Level | Bedroom | 15' x 13' | ||
| Main Level | Bathroom | 3-Piece | ||
| Main Level | Entrance | 5' x 5' | ||
| Main Level | Bathroom | 3-Piece | ||
| Main Level | Bedroom | 11' x 9' | ||
| Main Level | Primary Bedroom | 24' x 21' | ||
| Main Level | Entrance | 6' x 5' | ||
| Main Level | Kitchen | 13' x 12' | ||
| Main Level | Eating Area | 8' x 7' | ||
| Main Level | Living Room | 12 ft | Measurements not available x 12 ft |
https://www.realtor.ca/real-estate/27658231/d-7849-chubb-rd-sooke-kemp-lake

3194 Douglas St
Victoria, British Columbia V8Z 3K6
(250) 383-1500
(250) 383-1533

3194 Douglas St
Victoria, British Columbia V8Z 3K6
(250) 383-1500
(250) 383-1533
Interested?
Contact us for more information






























































