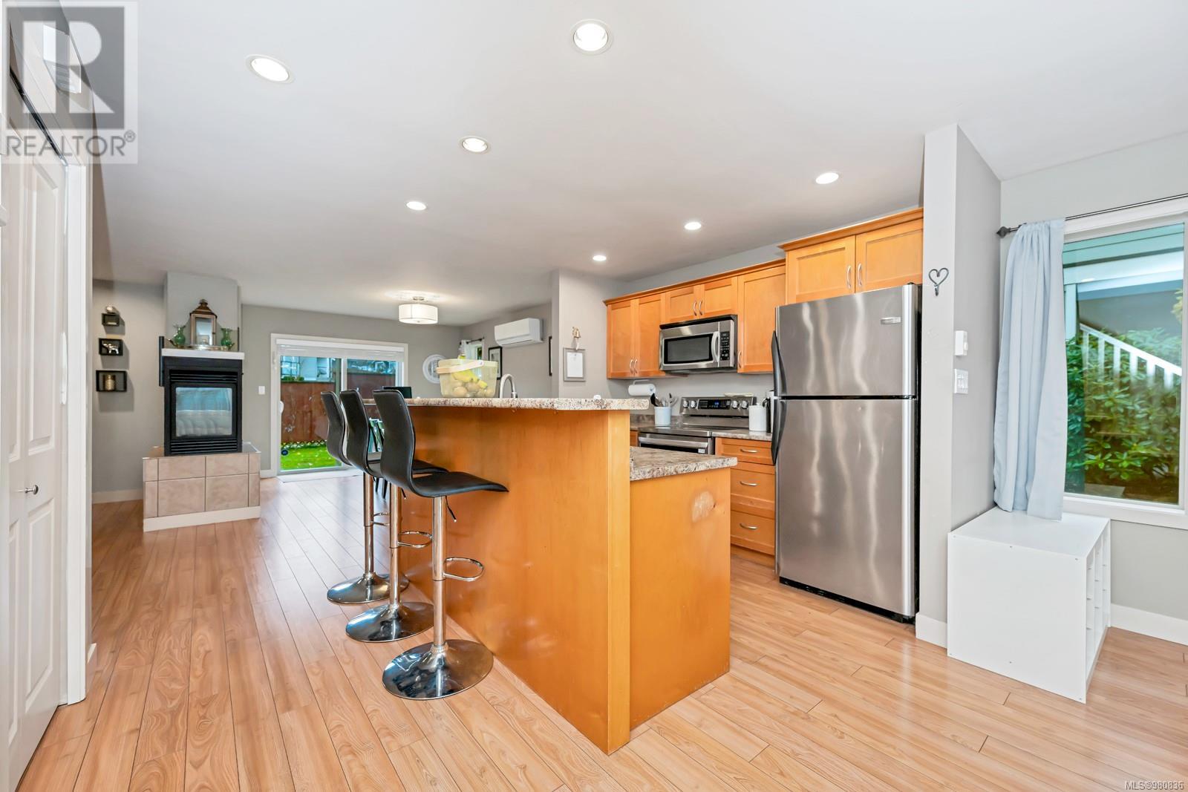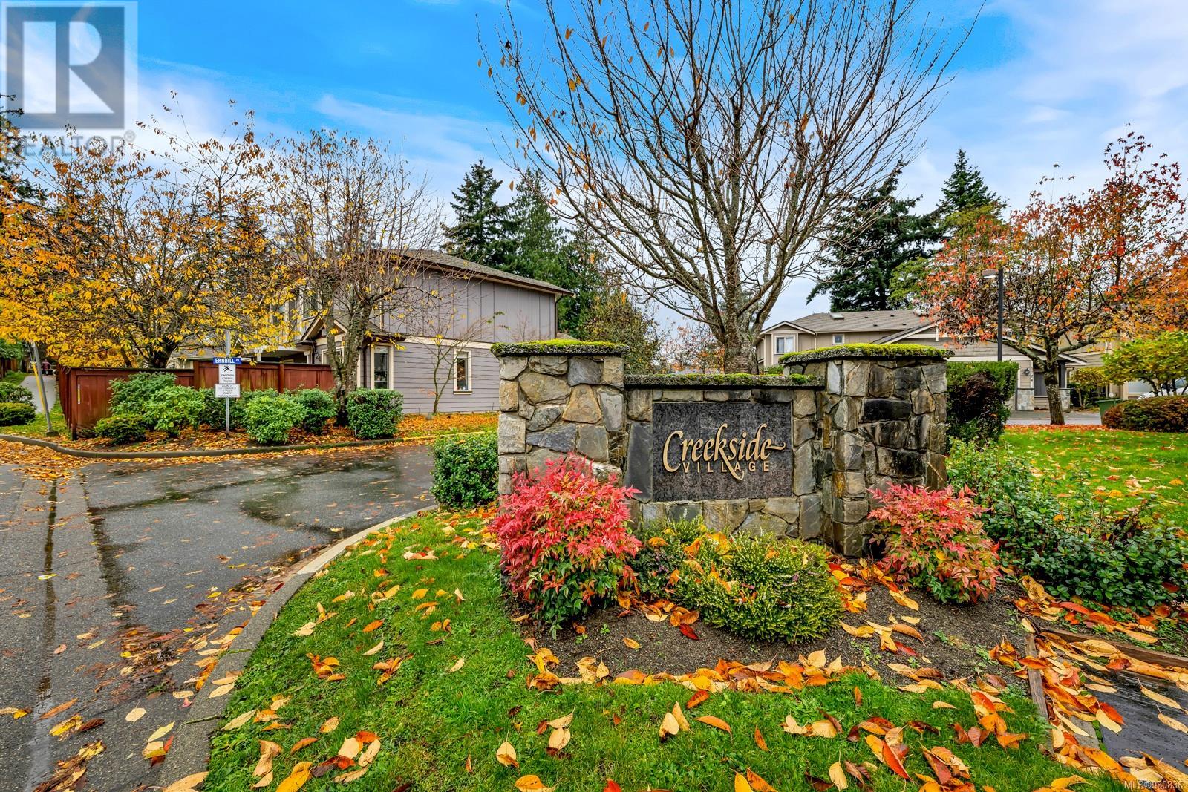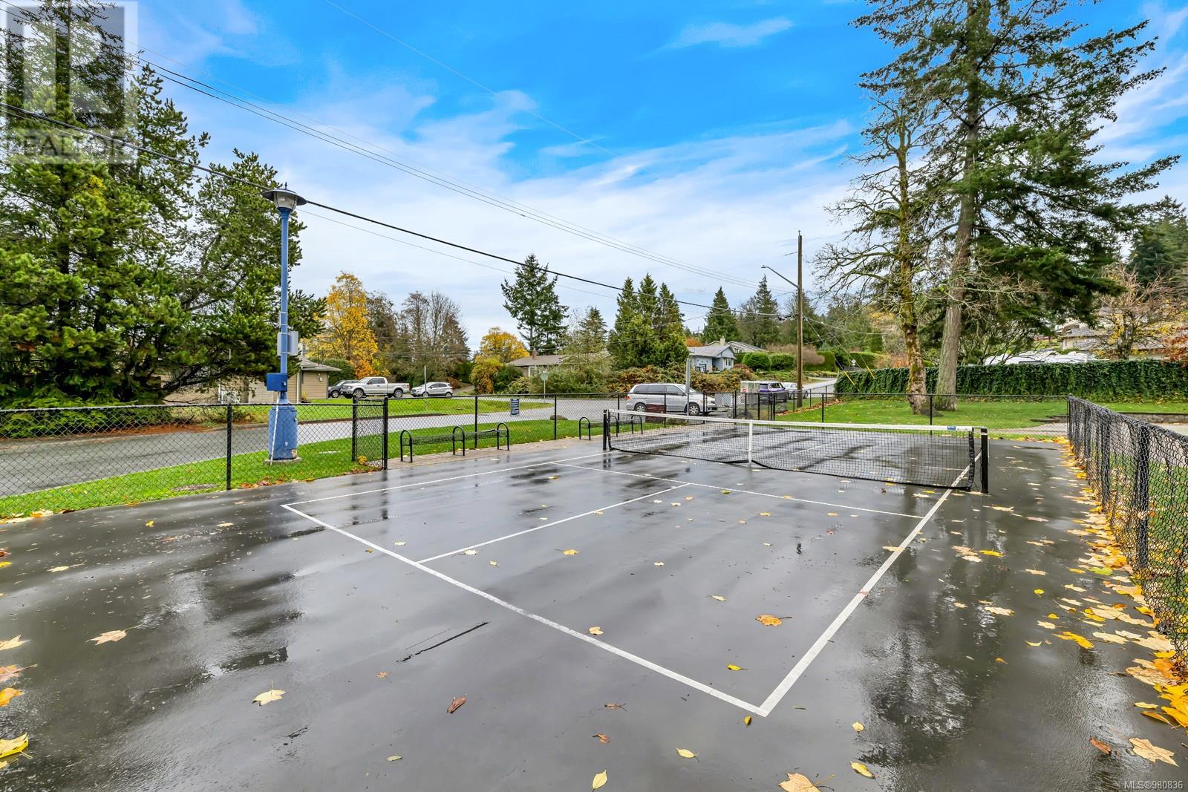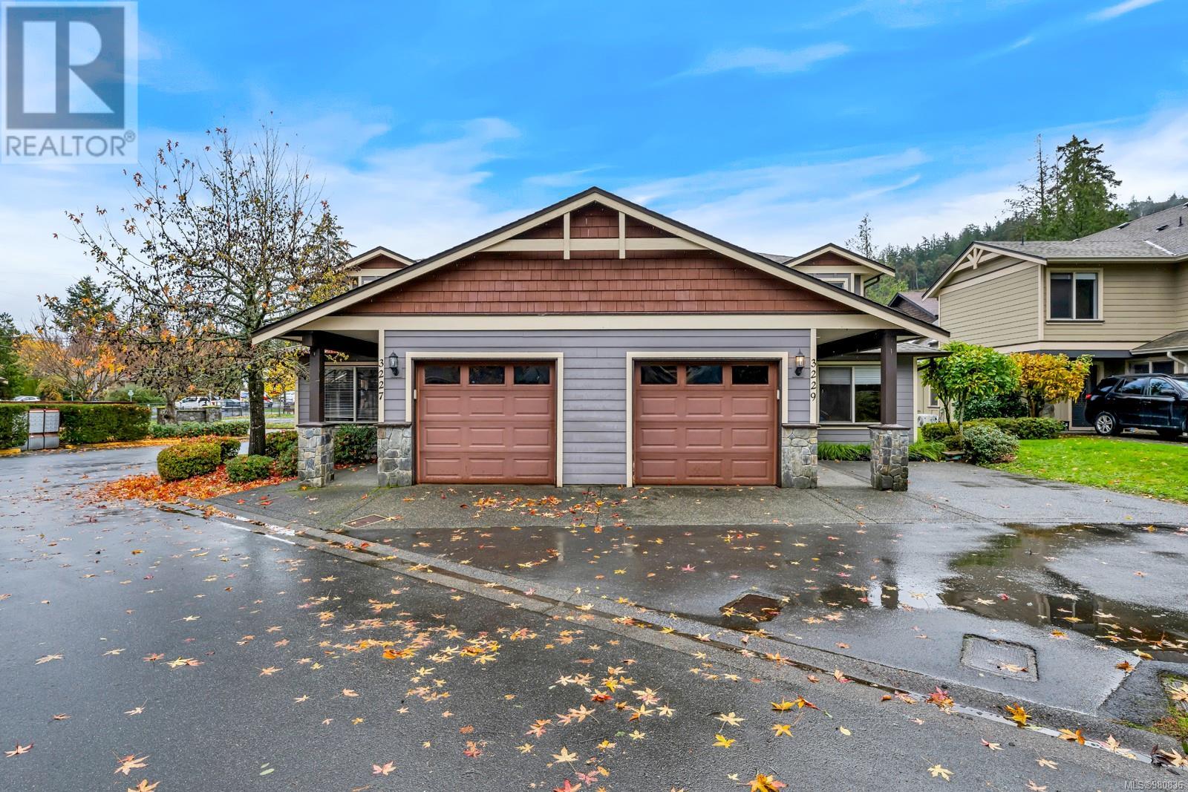3229 Ernhill Pl Langford, British Columbia V9C 3N8
$725,000Maintenance,
$380 Monthly
Maintenance,
$380 MonthlyWelcome to your ultra-private oasis in Creekside Village! This isn’t your typical townhome—tucked away like a secret at the end of a quiet cul-de-sac on Isabell Avenue, it feels more like a duplex. With only one other unit in its section, this spacious 3-bedroom, 3-bathroom end-unit is the ultimate hidden gem. Step inside to an open-concept living area, where a cozy gas fireplace sets the vibe. Need more space? Slide open the doors to your expansive backyard—beautifully maintained and perfect for playdates, pets, or just lounging around (bonus: lawn care is covered in the strata fees). Upstairs, you’ll find a generous primary suite with an ensuite, plus two more bedrooms and a full bath for the family. Practical perks? A driveway for two cars, a single-car garage, and a mudroom/laundry combo that makes life just a little easier. The family and pet-friendly vibe extends beyond your yard—just a block away, you’ve got parks, schools, the Galloping Goose Trail. (id:29647)
Property Details
| MLS® Number | 980836 |
| Property Type | Single Family |
| Neigbourhood | Walfred |
| Community Features | Pets Allowed With Restrictions, Family Oriented |
| Features | Cul-de-sac, Curb & Gutter, Level Lot |
| Plan | Vis6372 |
Building
| Bathroom Total | 3 |
| Bedrooms Total | 3 |
| Architectural Style | Westcoast |
| Constructed Date | 2007 |
| Cooling Type | Central Air Conditioning |
| Fireplace Present | Yes |
| Fireplace Total | 1 |
| Heating Fuel | Electric, Natural Gas |
| Heating Type | Baseboard Heaters |
| Size Interior | 1852 Sqft |
| Total Finished Area | 1600 Sqft |
| Type | Row / Townhouse |
Land
| Acreage | No |
| Size Irregular | 1600 |
| Size Total | 1600 Sqft |
| Size Total Text | 1600 Sqft |
| Zoning Type | Multi-family |
Rooms
| Level | Type | Length | Width | Dimensions |
|---|---|---|---|---|
| Second Level | Bedroom | 13' x 10' | ||
| Second Level | Bedroom | 11' x 9' | ||
| Second Level | Ensuite | 4-Piece | ||
| Second Level | Bathroom | 4-Piece | ||
| Second Level | Primary Bedroom | 12' x 12' | ||
| Main Level | Laundry Room | 10' x 8' | ||
| Main Level | Family Room | 13' x 9' | ||
| Main Level | Bathroom | 2-Piece | ||
| Main Level | Kitchen | 13' x 11' | ||
| Main Level | Dining Room | 14' x 13' | ||
| Main Level | Living Room | 15' x 12' | ||
| Main Level | Entrance | 6' x 6' |
https://www.realtor.ca/real-estate/27657761/3229-ernhill-pl-langford-walfred
301-3450 Uptown Boulevard
Victoria, British Columbia V8Z 0B9
(833) 817-6506
www.exprealty.ca/
Interested?
Contact us for more information








































