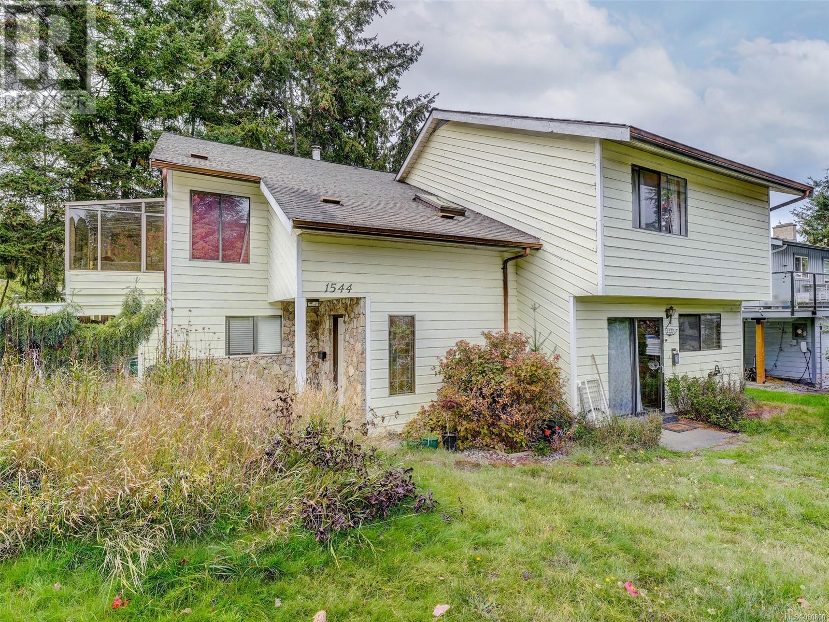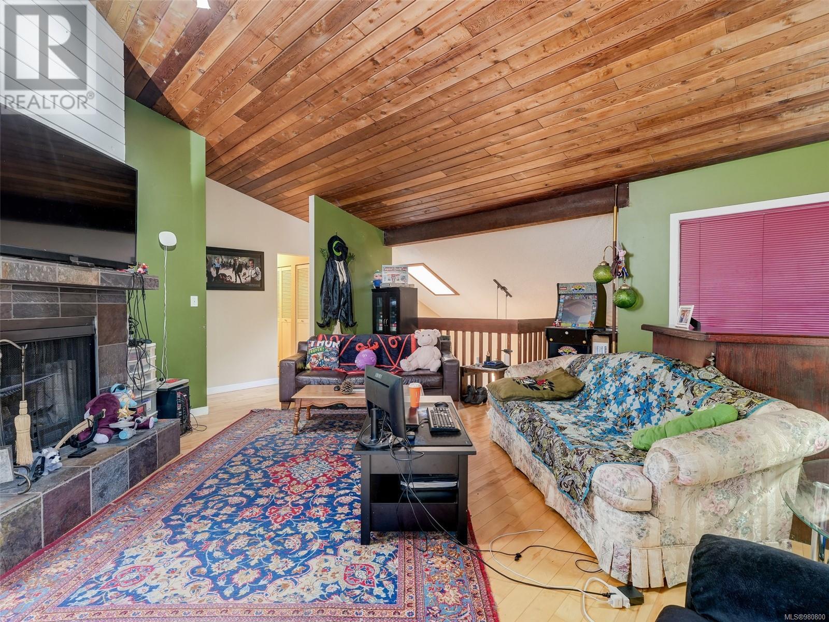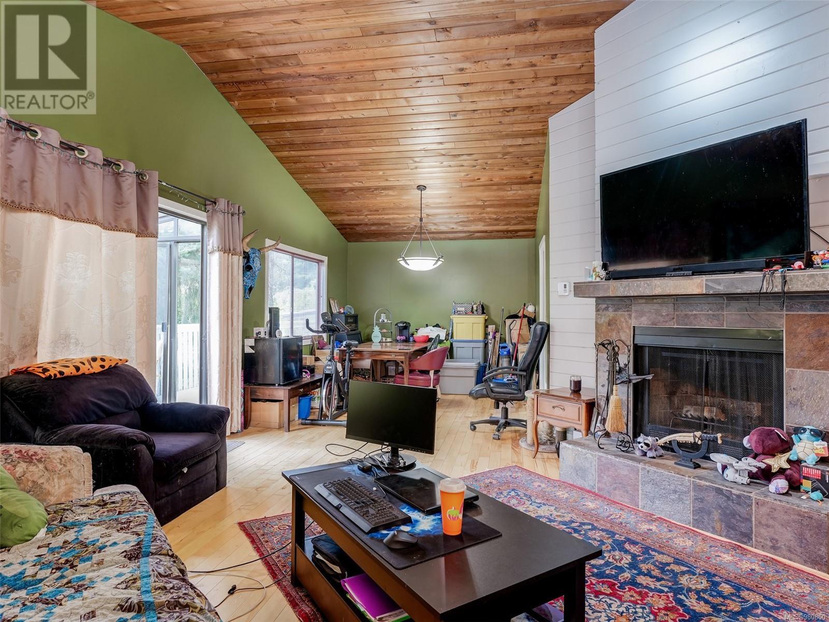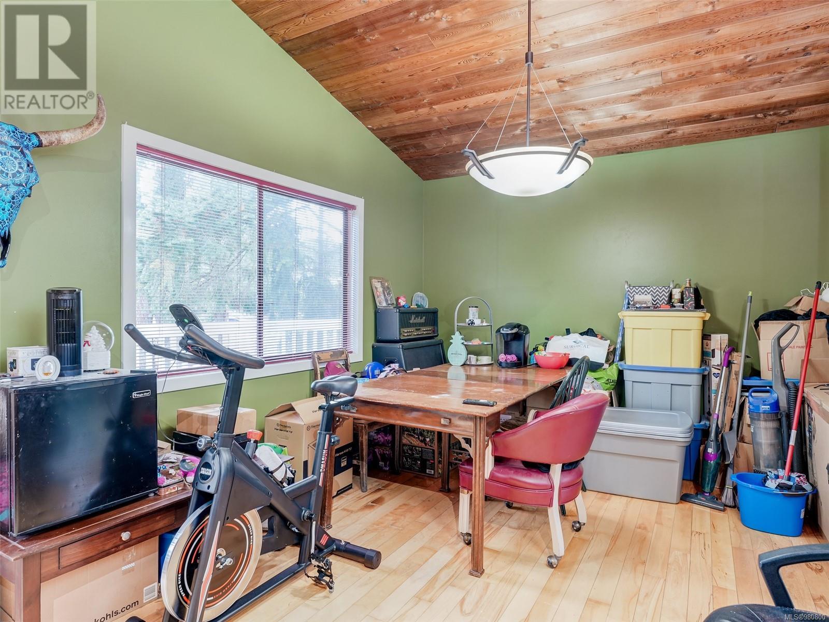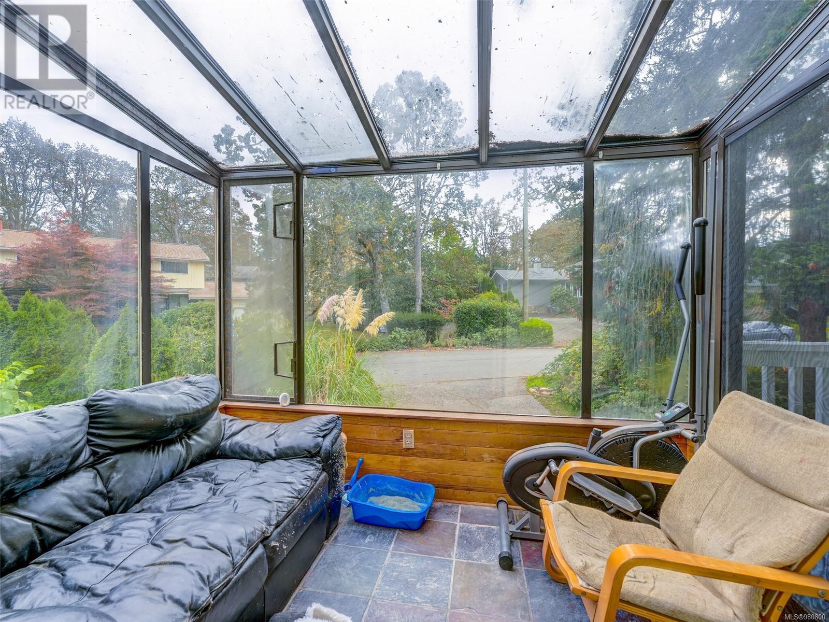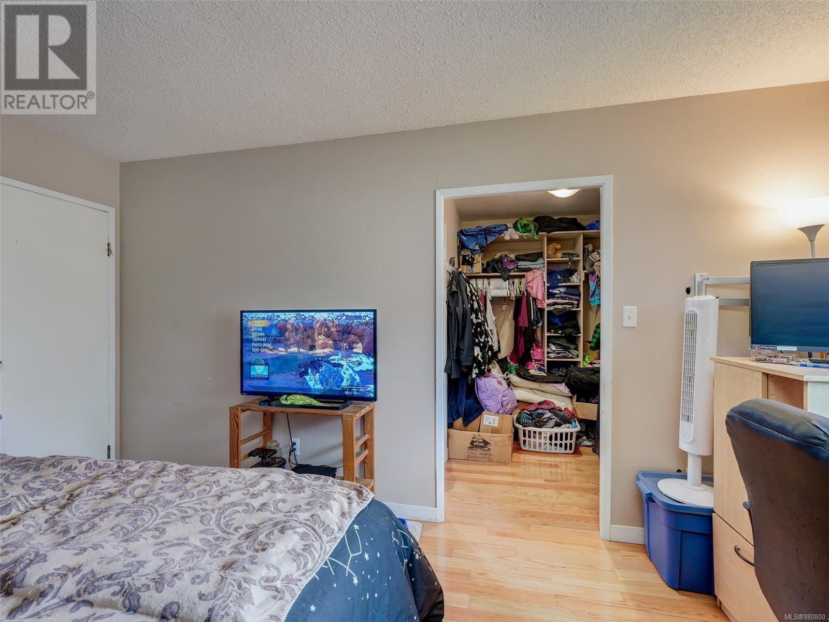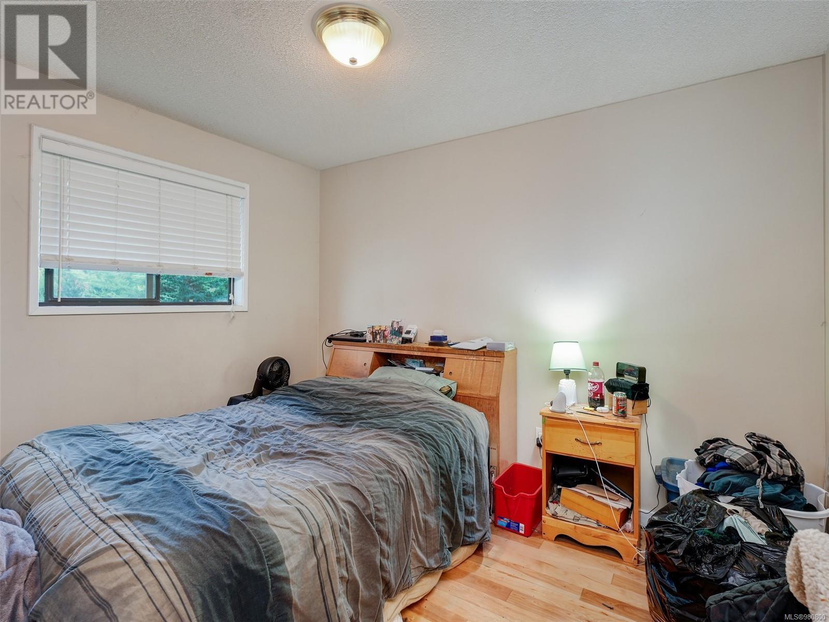1544 Granada Cres Saanich, British Columbia V8N 2B8
$1,268,000
Nestled at the base of Mount Doug, this beautiful family home offers the perfect blend of tranquility and convenience, located on a peaceful, no-through street. Featuring a stunning slate fireplace, vaulted ceilings, and hardwood floors in the living and dining areas, this home exudes warmth and character. The spacious kitchen boasts granite counters and ample space for family gatherings. Upstairs, you'll find a generous master suite with ensuite, plus two additional bedrooms and a full bathroom. Downstairs includes a 4th bedroom, laundry room, and an oversized family/rec room, offering plenty of space for relaxation and entertainment. In addition to the main living area, this home includes a bright, self-contained one-bedroom suite with separate laundry (no sharing!), perfect for extended family or rental income. This is a fantastic opportunity to own a versatile family home in one of Victoria’s most desirable neighborhoods! (id:29647)
Property Details
| MLS® Number | 980800 |
| Property Type | Single Family |
| Neigbourhood | Mt Doug |
| Features | Cul-de-sac, Private Setting, Wooded Area, Irregular Lot Size, Other |
| Parking Space Total | 4 |
| Plan | Vip32647 |
Building
| Bathroom Total | 4 |
| Bedrooms Total | 5 |
| Architectural Style | Westcoast |
| Constructed Date | 1979 |
| Cooling Type | None |
| Fireplace Present | Yes |
| Fireplace Total | 1 |
| Heating Fuel | Electric |
| Heating Type | Baseboard Heaters |
| Size Interior | 2911 Sqft |
| Total Finished Area | 2911 Sqft |
| Type | House |
Land
| Acreage | No |
| Size Irregular | 6161 |
| Size Total | 6161 Sqft |
| Size Total Text | 6161 Sqft |
| Zoning Type | Residential |
Rooms
| Level | Type | Length | Width | Dimensions |
|---|---|---|---|---|
| Lower Level | Bathroom | 3-Piece | ||
| Lower Level | Family Room | 19' x 15' | ||
| Lower Level | Laundry Room | 7' x 6' | ||
| Lower Level | Other | 11' x 8' | ||
| Lower Level | Bedroom | 13' x 10' | ||
| Lower Level | Bedroom | 12' x 11' | ||
| Lower Level | Bathroom | 3-Piece | ||
| Lower Level | Kitchen | 13' x 8' | ||
| Lower Level | Living Room | 18' x 11' | ||
| Lower Level | Entrance | 9' x 8' | ||
| Lower Level | Storage | 11' x 5' | ||
| Main Level | Sunroom | 9' x 7' | ||
| Main Level | Ensuite | 3-Piece | ||
| Main Level | Bedroom | 11' x 11' | ||
| Main Level | Bedroom | 11' x 8' | ||
| Main Level | Bathroom | 4-Piece | ||
| Main Level | Primary Bedroom | 15' x 11' | ||
| Main Level | Kitchen | 17' x 13' | ||
| Main Level | Dining Room | 10' x 10' | ||
| Main Level | Living Room | 19' x 18' |
https://www.realtor.ca/real-estate/27657572/1544-granada-cres-saanich-mt-doug

114-4480 West Saanich Rd
Victoria, British Columbia V8Z 3E9
(778) 297-3000
Interested?
Contact us for more information


