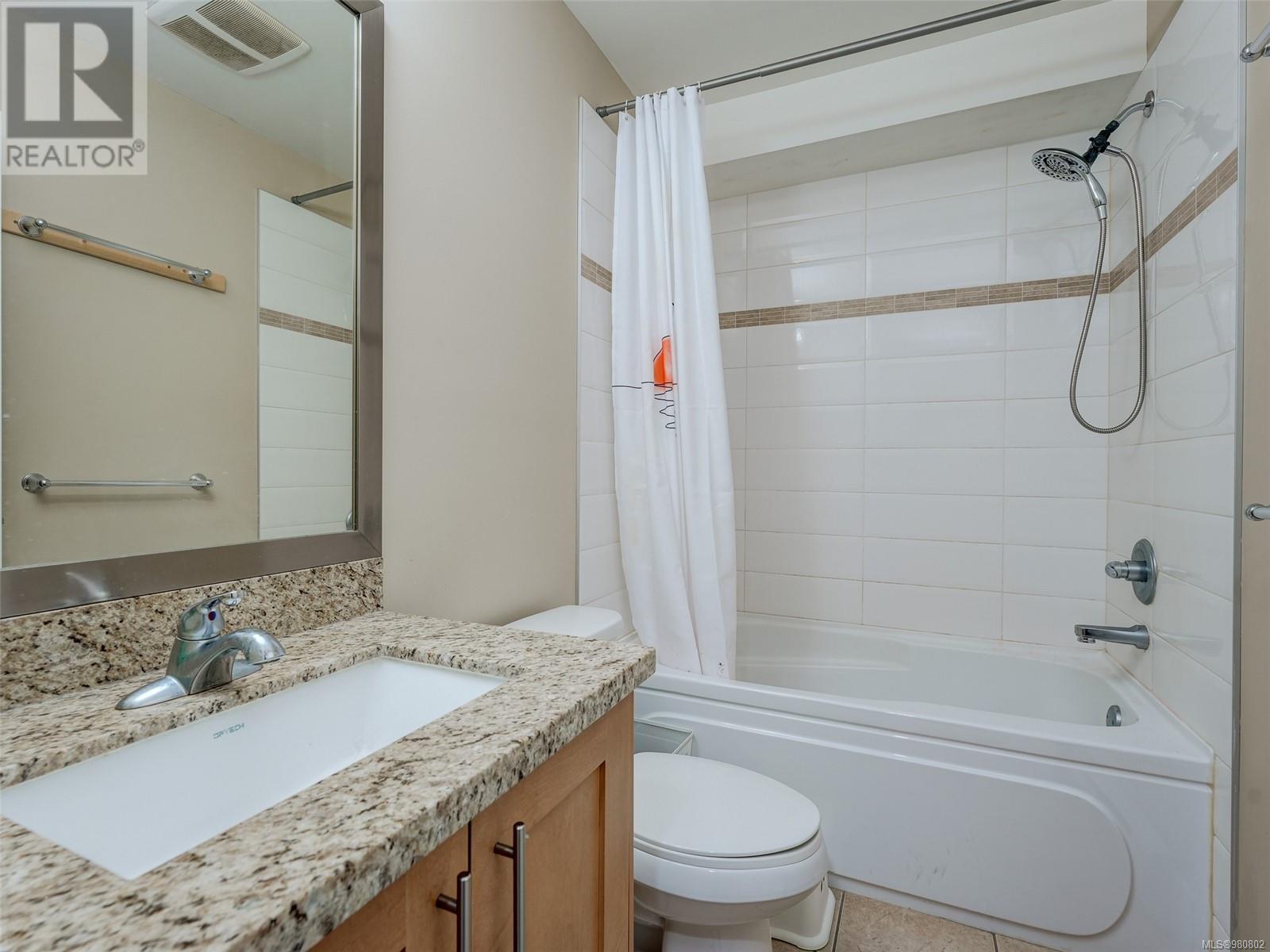6 2918 Shelbourne St Victoria, British Columbia V8R 4M6
$925,000Maintenance,
$521.71 Monthly
Maintenance,
$521.71 MonthlyWelcome to LANSDOWNE WALK. Discover the perfect blend of comfort and convenience in this charming townhouse. Boasting a spacious layout with 3 generously sized bedrooms and 3 modern bathrooms, this home is ideal for families and professionals alike. The bright and airy design ensures plenty of natural light, creating a warm and inviting atmosphere throughout. Recent upgrades including brand-new fridge and a contemporary dishwasher. These modern touches add both style and functionality to your living experience. The large patio, providing a fantastic outdoor space for relaxation and entertaining. Convenience is at your doorstep with Hillside Mall just a short walk away, making shopping and dining a breeze. Plus, with Camosun College and UVic nearby, you’ll appreciate the easy access to educational institutions and their amenities. Don't miss this opportunity to own a townhouse that combines a spacious, updated interior with a prime location. (id:29647)
Property Details
| MLS® Number | 980802 |
| Property Type | Single Family |
| Neigbourhood | Oaklands |
| Community Name | Lansdowne Walk |
| Community Features | Pets Allowed With Restrictions, Family Oriented |
| Features | Rectangular |
| Parking Space Total | 2 |
| Plan | Eps323 |
| Structure | Patio(s), Patio(s) |
Building
| Bathroom Total | 3 |
| Bedrooms Total | 3 |
| Appliances | Refrigerator, Stove, Washer, Dryer |
| Architectural Style | Other |
| Constructed Date | 2010 |
| Cooling Type | None |
| Fireplace Present | No |
| Heating Fuel | Electric |
| Heating Type | Baseboard Heaters |
| Size Interior | 2102 Sqft |
| Total Finished Area | 1520 Sqft |
| Type | Row / Townhouse |
Parking
| Garage |
Land
| Acreage | No |
| Zoning Type | Residential |
Rooms
| Level | Type | Length | Width | Dimensions |
|---|---|---|---|---|
| Second Level | Bathroom | 3-Piece | ||
| Second Level | Bedroom | 11' x 13' | ||
| Second Level | Primary Bedroom | 11' x 13' | ||
| Lower Level | Bathroom | 3-Piece | ||
| Lower Level | Bedroom | 11' x 13' | ||
| Lower Level | Entrance | 6' x 8' | ||
| Lower Level | Patio | 16' x 16' | ||
| Main Level | Bathroom | 2-Piece | ||
| Main Level | Kitchen | 12' x 14' | ||
| Main Level | Dining Room | 9' x 12' | ||
| Main Level | Patio | 13' x 13' | ||
| Main Level | Living Room | 15' x 14' |
https://www.realtor.ca/real-estate/27656047/6-2918-shelbourne-st-victoria-oaklands

114-4480 West Saanich Rd
Victoria, British Columbia V8Z 3E9
(778) 297-3000
Interested?
Contact us for more information
























