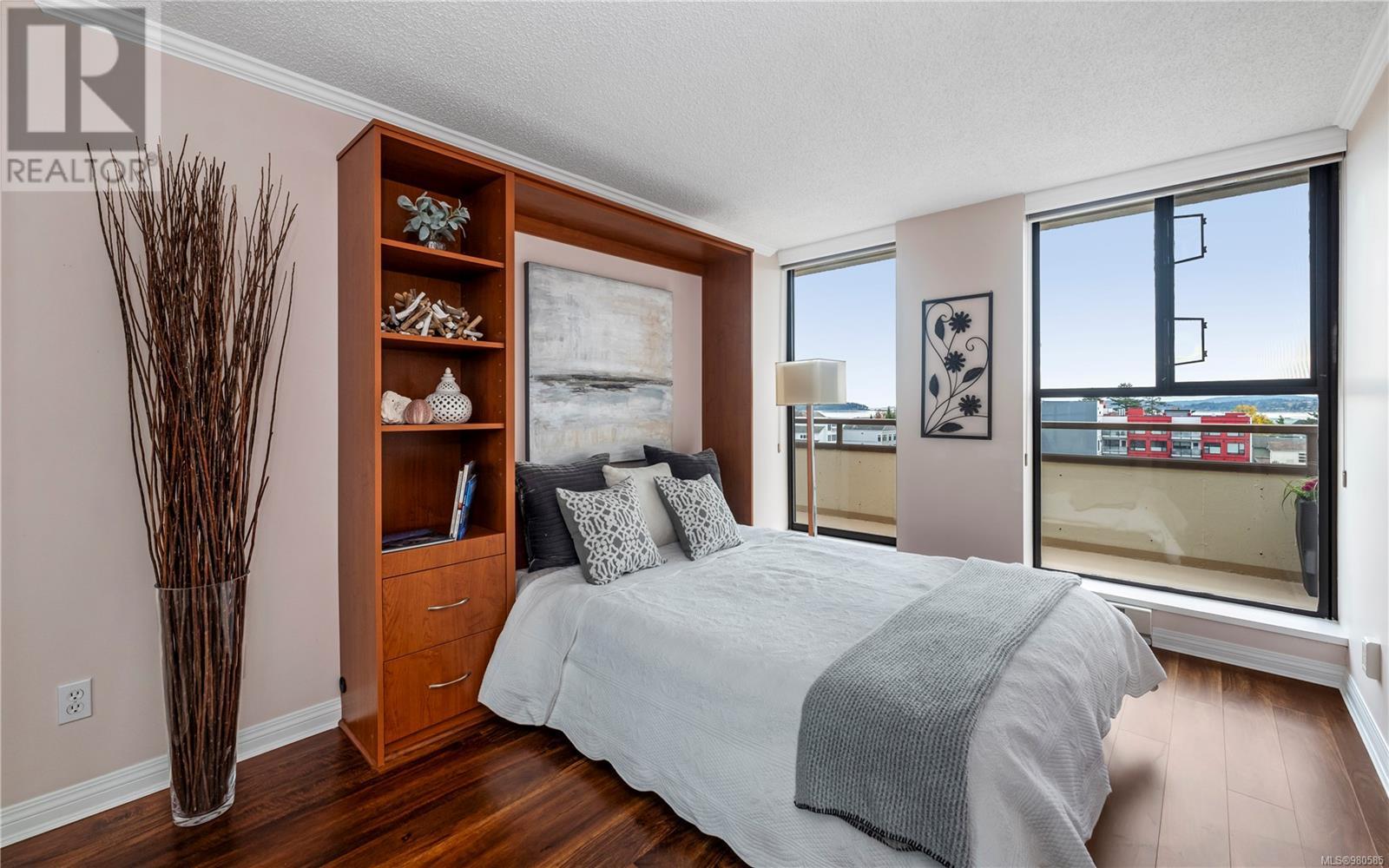508 9805 Second St Sidney, British Columbia V8L 4T9
$975,000Maintenance,
$513 Monthly
Maintenance,
$513 MonthlyProudly presenting this 2Bed/2Bath updated condo with panoramic ocean & city views with a south-facing balcony! This 1,222sqft residence constructed of steel & concrete sits on the fifth floor and has been lovingly cared for by the same owners for over 20 years. Boasting tons of natural light and stunning views. The open design is easy to navigate, and the large primary bedroom and ensuite bathroom are walker and wheelchair accessible. A large walk-in closet completes this room. The second bedroom has a convenient murphy wall bed. This unit also includes an updated kitchen, dining area, 4-piece bathroom and IN-SUITE laundry. The location is unbeatable, at the foot of Beacon Avenue, close to the seashore walkway and within walking distance of an array of amenities, making daily errands a breeze and providing a quality seaside lifestyle. Secure underground parking stall, storage locker, guest suites and visitor space; this is Sidney living at its finest, book your showing today! (id:29647)
Property Details
| MLS® Number | 980585 |
| Property Type | Single Family |
| Neigbourhood | Sidney North-East |
| Community Name | The Landmark |
| Community Features | Pets Not Allowed, Family Oriented |
| Parking Space Total | 1 |
| Plan | Vis1261 |
| View Type | City View, Mountain View, Ocean View |
Building
| Bathroom Total | 2 |
| Bedrooms Total | 2 |
| Constructed Date | 1983 |
| Cooling Type | None |
| Fireplace Present | No |
| Heating Fuel | Electric |
| Heating Type | Baseboard Heaters |
| Size Interior | 1445 Sqft |
| Total Finished Area | 1222 Sqft |
| Type | Apartment |
Land
| Access Type | Road Access |
| Acreage | No |
| Size Irregular | 1446 |
| Size Total | 1446 Sqft |
| Size Total Text | 1446 Sqft |
| Zoning Type | Residential/commercial |
Rooms
| Level | Type | Length | Width | Dimensions |
|---|---|---|---|---|
| Main Level | Balcony | 35 ft | 6 ft | 35 ft x 6 ft |
| Main Level | Ensuite | 11 ft | 13 ft | 11 ft x 13 ft |
| Main Level | Primary Bedroom | 12 ft | 15 ft | 12 ft x 15 ft |
| Main Level | Bedroom | 10 ft | 13 ft | 10 ft x 13 ft |
| Main Level | Bathroom | 5 ft | 8 ft | 5 ft x 8 ft |
| Main Level | Laundry Room | 11 ft | 5 ft | 11 ft x 5 ft |
| Main Level | Living Room | 13 ft | 16 ft | 13 ft x 16 ft |
| Main Level | Dining Room | 9 ft | 6 ft | 9 ft x 6 ft |
| Main Level | Kitchen | 9 ft | 11 ft | 9 ft x 11 ft |
| Main Level | Entrance | 5 ft | 5 ft | 5 ft x 5 ft |
https://www.realtor.ca/real-estate/27654467/508-9805-second-st-sidney-sidney-north-east

2249 Oak Bay Ave
Victoria, British Columbia V8R 1G4
(778) 433-8885
Interested?
Contact us for more information


































