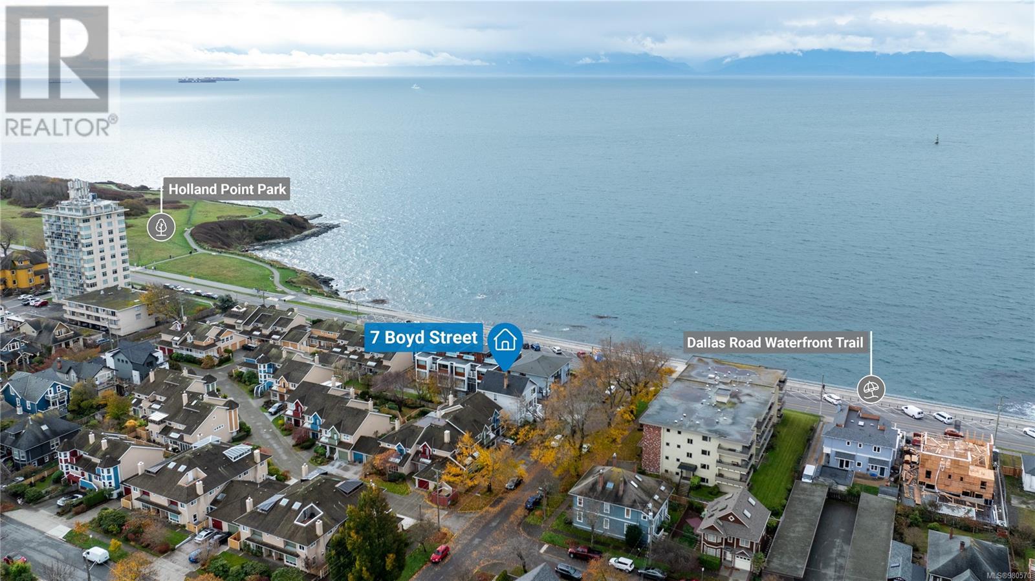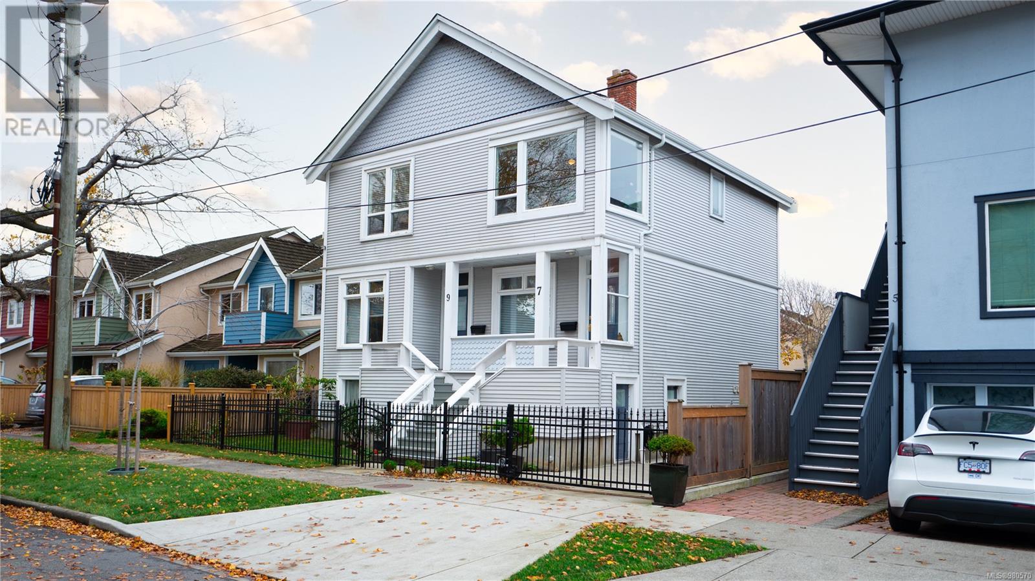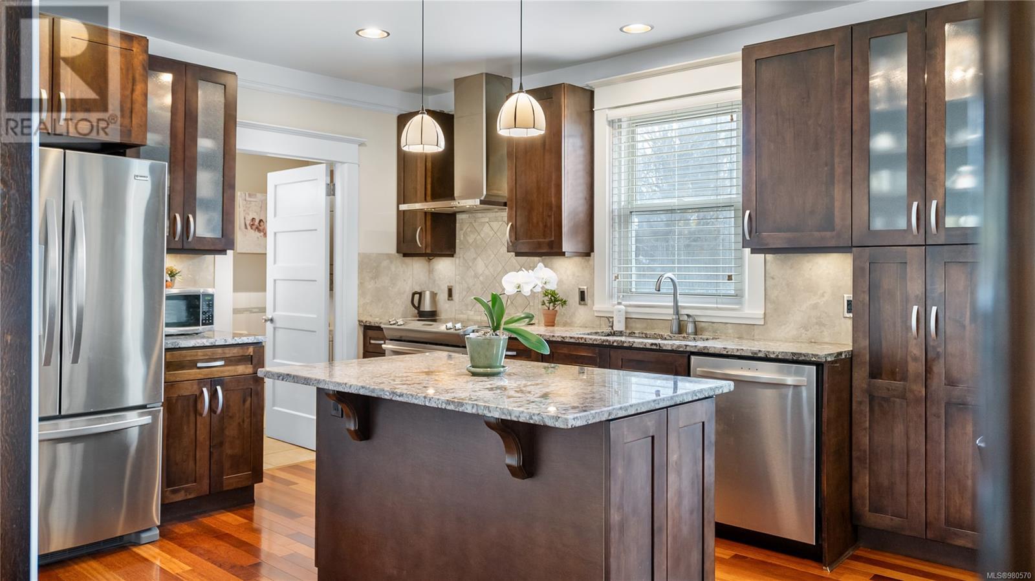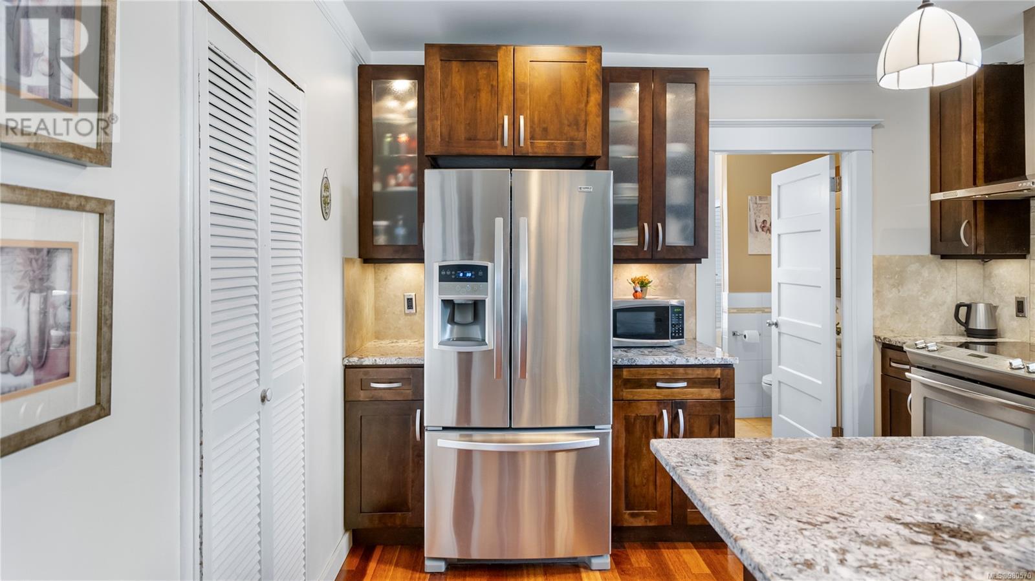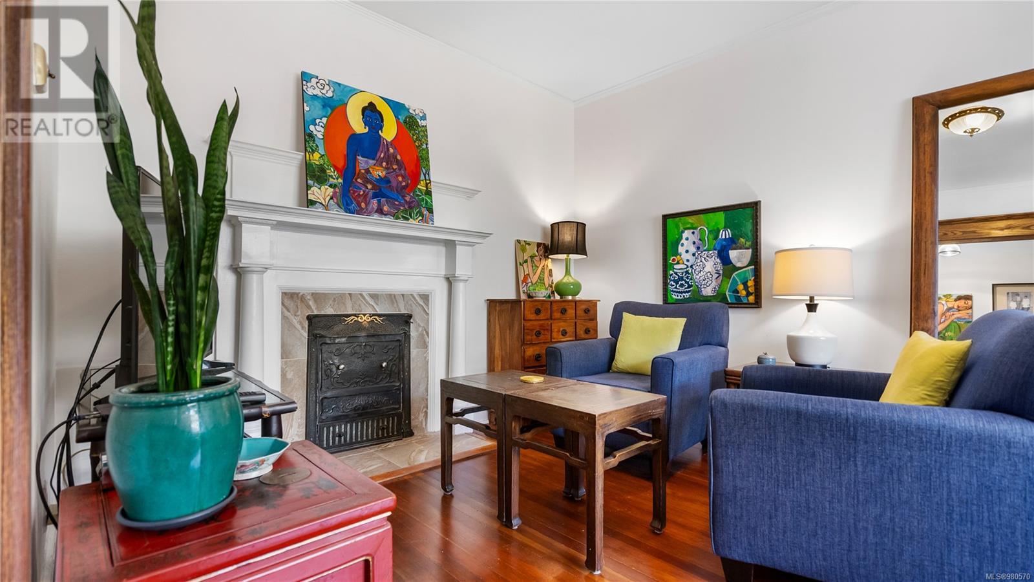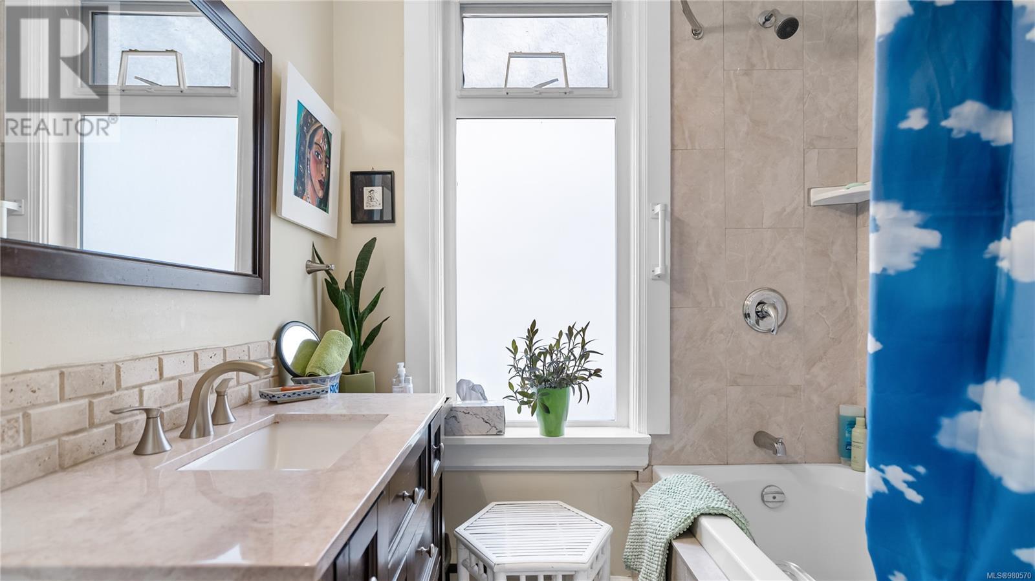7 & 9 Boyd St Victoria, British Columbia V8V 2C5
$1,699,000
Open House Saturday, December 21, 2-4pm. Nestled in the heart of Victoria's most coveted neighborhood, Boyd Street offers the ultimate in coastal living. Just one home away from the water's edge, you'll enjoy breathtaking views of majestic cruise ships and vibrant sunsets over the ocean. Step outside and find yourself on the iconic Dallas Road promenade, where you can take a stroll or invigorating run with panoramic views of the coastline. Conveniently located a 10 minute walk to James Bay Village for all your amenities or 15 minute walk to the famous Fisherman’s Wharf where you will find food options and water taxis to access all parts of Victoria’s Inner Harbour. This full duplex offers two units; a generous 3 bedrooms and 2 bathrooms with its own laundry and electrical meter over two floors and on the top floor you will find a bright 2 bedroom and 1 bath including washer & dryer. Check out the property brochure icon to access the property website for floor plans, area demographics and more details. (id:29647)
Property Details
| MLS® Number | 980570 |
| Property Type | Single Family |
| Neigbourhood | James Bay |
| Features | Central Location, Level Lot, Southern Exposure, Other, Marine Oriented |
| Parking Space Total | 2 |
| Plan | 782 |
| View Type | Mountain View, Ocean View |
Building
| Bathroom Total | 3 |
| Bedrooms Total | 5 |
| Architectural Style | Character |
| Constructed Date | 1912 |
| Cooling Type | None |
| Fireplace Present | Yes |
| Fireplace Total | 3 |
| Heating Fuel | Natural Gas |
| Heating Type | Forced Air |
| Size Interior | 3089 Sqft |
| Total Finished Area | 2499 Sqft |
| Type | Duplex |
Land
| Acreage | No |
| Size Irregular | 2250 |
| Size Total | 2250 Sqft |
| Size Total Text | 2250 Sqft |
| Zoning Description | R-2 |
| Zoning Type | Duplex |
Rooms
| Level | Type | Length | Width | Dimensions |
|---|---|---|---|---|
| Second Level | Living Room | 13 ft | 11 ft | 13 ft x 11 ft |
| Second Level | Dining Room | 8 ft | 12 ft | 8 ft x 12 ft |
| Second Level | Kitchen | 11 ft | 12 ft | 11 ft x 12 ft |
| Second Level | Bathroom | 4-Piece | ||
| Second Level | Primary Bedroom | 16 ft | 12 ft | 16 ft x 12 ft |
| Second Level | Bedroom | 10 ft | 12 ft | 10 ft x 12 ft |
| Lower Level | Laundry Room | 5 ft | 9 ft | 5 ft x 9 ft |
| Lower Level | Bathroom | 2-Piece | ||
| Lower Level | Primary Bedroom | 23 ft | 10 ft | 23 ft x 10 ft |
| Main Level | Bathroom | 4-Piece | ||
| Main Level | Porch | 18 ft | 4 ft | 18 ft x 4 ft |
| Main Level | Living Room | 11 ft | 15 ft | 11 ft x 15 ft |
| Main Level | Dining Room | 9 ft | 13 ft | 9 ft x 13 ft |
| Main Level | Kitchen | 11 ft | 12 ft | 11 ft x 12 ft |
| Main Level | Bedroom | 10 ft | 12 ft | 10 ft x 12 ft |
| Main Level | Bedroom | 10 ft | 12 ft | 10 ft x 12 ft |
https://www.realtor.ca/real-estate/27651640/7-9-boyd-st-victoria-james-bay

110 - 4460 Chatterton Way
Victoria, British Columbia V8X 5J2
(250) 477-5353
(800) 461-5353
(250) 477-3328
www.rlpvictoria.com/
Interested?
Contact us for more information





