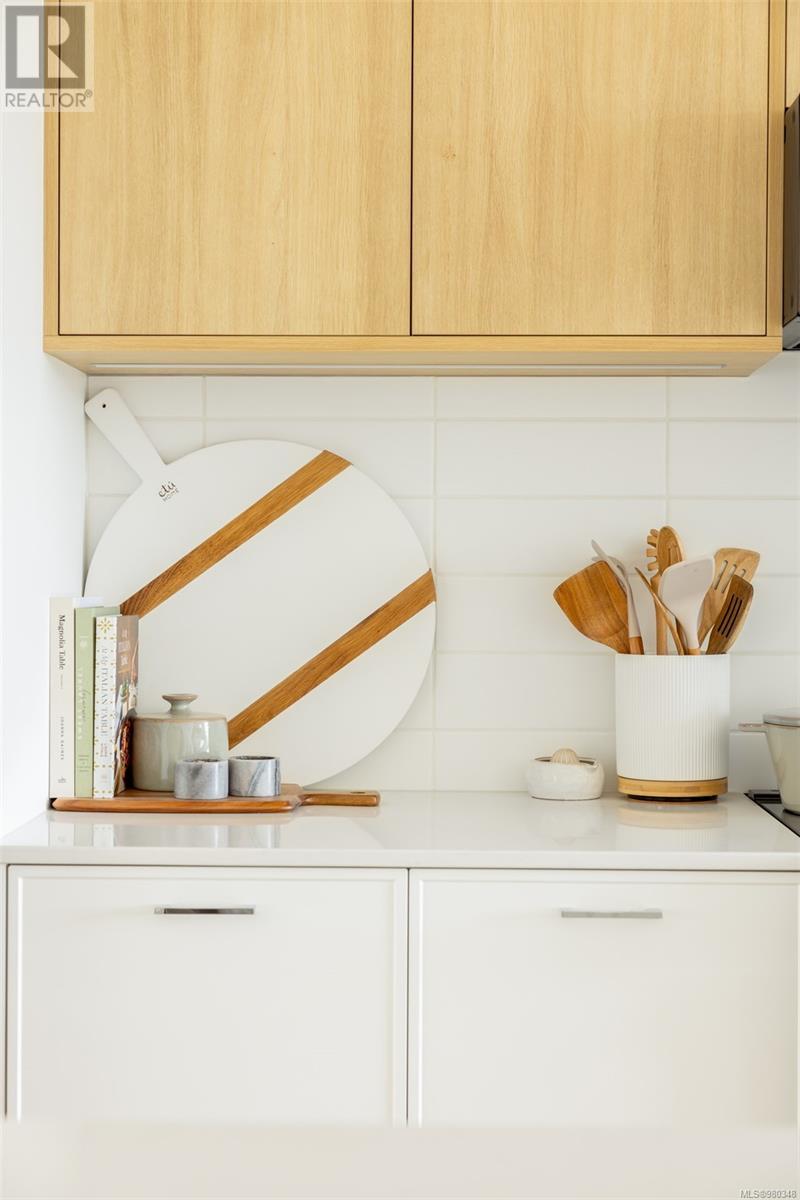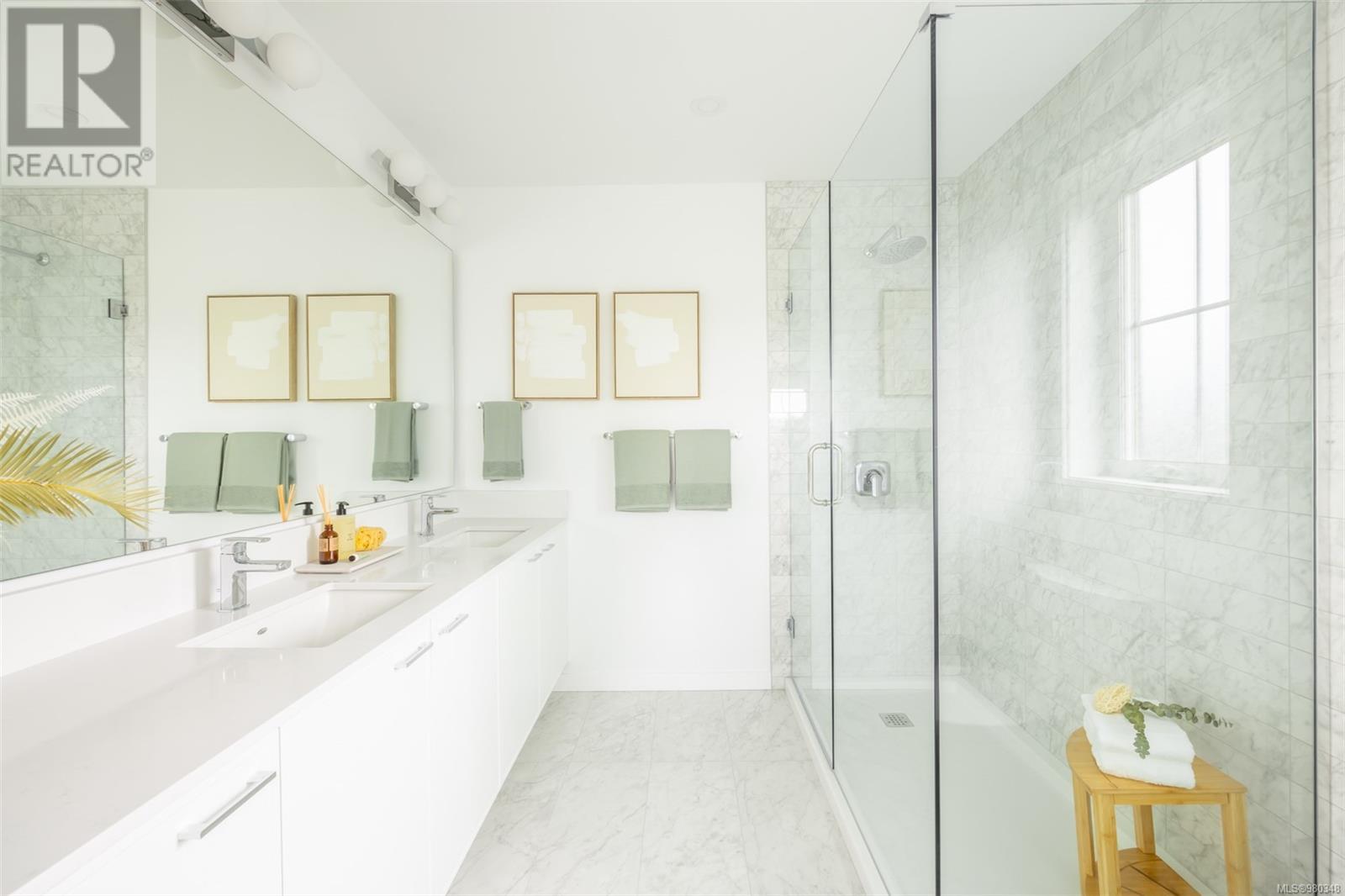Th2 3450 Whittier Ave Saanich, British Columbia V8Z 3R2
$934,900Maintenance,
$289.56 Monthly
Maintenance,
$289.56 MonthlyIntroducing the newest addition to the Abstract Townhome Collection: Greyson, a collection of traditional townhomes nestled away in Victoria’s burgeoning Uptown neighbourhood. With frontage along Harriet Rd, single-family architectural influences come to mind - each home showcases welcoming exteriors with lush landscaping and white picket fences. This elegant 3 Bed, 3.5 Bath home offers 1,415 sq ft of living space with 9’ ceilings, generous windows & natural colours to embody a sense of ease & welcome. The gourmet kitchen includes two-tone shaker-style matte white & slab style brushed oak cabinetry, quartz countertops and island, stainless steel appliance package, built-in full height pantry and desk. Spacious dining area is perfect for hosting friends and family. All homes include private balcony, EV ready garage and are equipped with rough-in for AC and future solar power. Nestled away in a lush residential setting, where great parks, schools & shopping are moments away. Price + GST. Display home open Saturday and Sunday from 2 - 4. Located at 3421 Harriet Rd. (id:29647)
Property Details
| MLS® Number | 980348 |
| Property Type | Single Family |
| Neigbourhood | Gateway |
| Community Features | Pets Allowed, Family Oriented |
| Features | Central Location, Other |
| Parking Space Total | 1 |
Building
| Bathroom Total | 4 |
| Bedrooms Total | 3 |
| Architectural Style | Contemporary, Westcoast |
| Constructed Date | 2025 |
| Cooling Type | None |
| Fireplace Present | No |
| Heating Fuel | Electric |
| Heating Type | Baseboard Heaters, Heat Recovery Ventilation (hrv) |
| Size Interior | 1500 Sqft |
| Total Finished Area | 1415 Sqft |
| Type | Row / Townhouse |
Land
| Access Type | Road Access |
| Acreage | No |
| Size Irregular | 1500 |
| Size Total | 1500 Sqft |
| Size Total Text | 1500 Sqft |
| Zoning Type | Multi-family |
Rooms
| Level | Type | Length | Width | Dimensions |
|---|---|---|---|---|
| Second Level | Bathroom | 8'0 x 7'5 | ||
| Second Level | Bedroom | 11'7 x 9'0 | ||
| Second Level | Ensuite | 7'10 x 7'10 | ||
| Second Level | Primary Bedroom | 12'10 x 10'6 | ||
| Lower Level | Bathroom | 6'7 x 6'0 | ||
| Lower Level | Bedroom | 10'10 x 7'2 | ||
| Lower Level | Entrance | 4'0 x 10'7 | ||
| Main Level | Balcony | 15'6 x 5'6 | ||
| Main Level | Bathroom | 3'3 x 6'7 | ||
| Main Level | Living Room | 11'5 x 10'7 | ||
| Main Level | Dining Room | 11'8 x 10'11 | ||
| Main Level | Kitchen | 15'3 x 11'2 |
https://www.realtor.ca/real-estate/27650737/th2-3450-whittier-ave-saanich-gateway

1144 Fort St
Victoria, British Columbia V8V 3K8
(250) 385-2033
(250) 385-3763
www.newportrealty.com/
Interested?
Contact us for more information



















