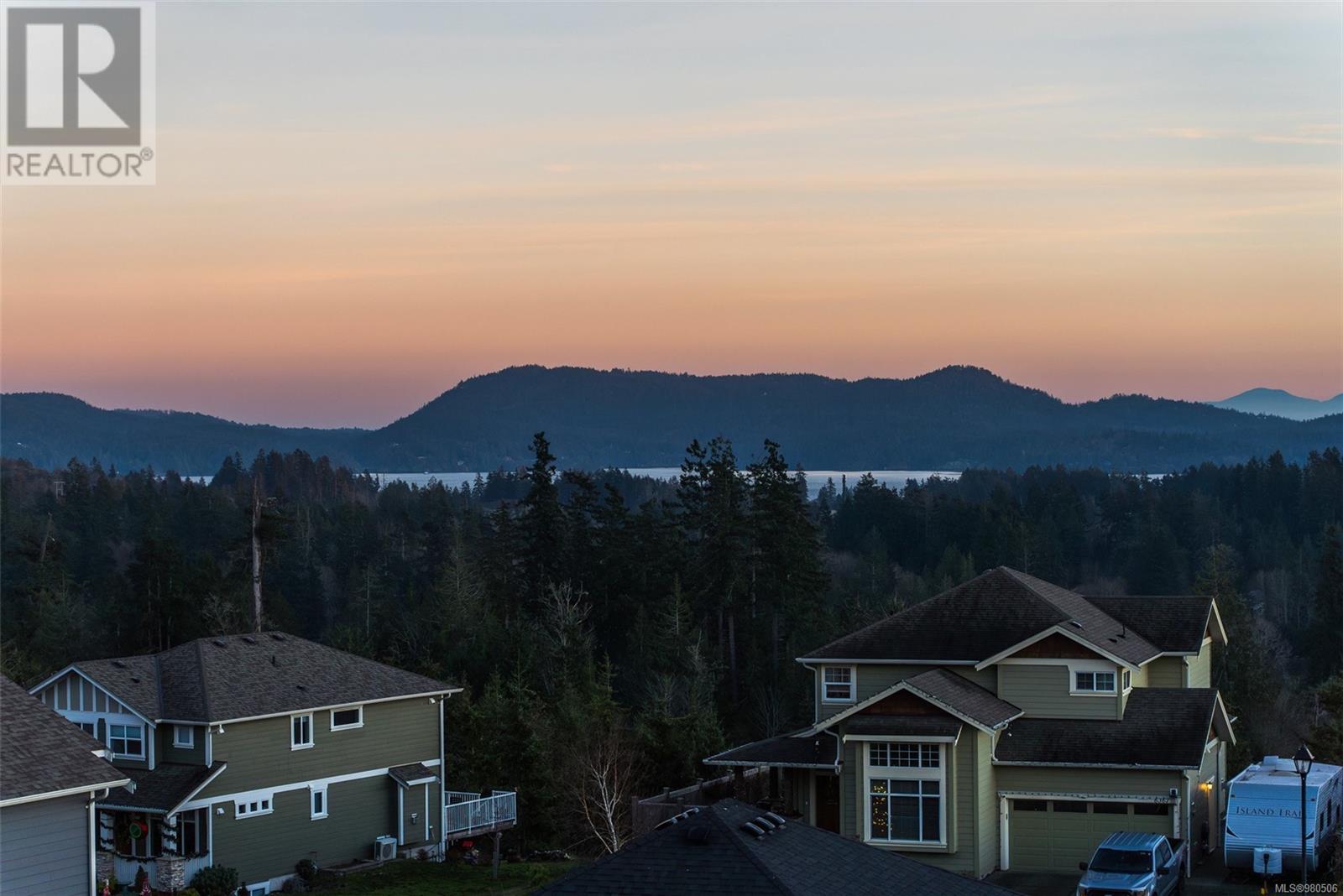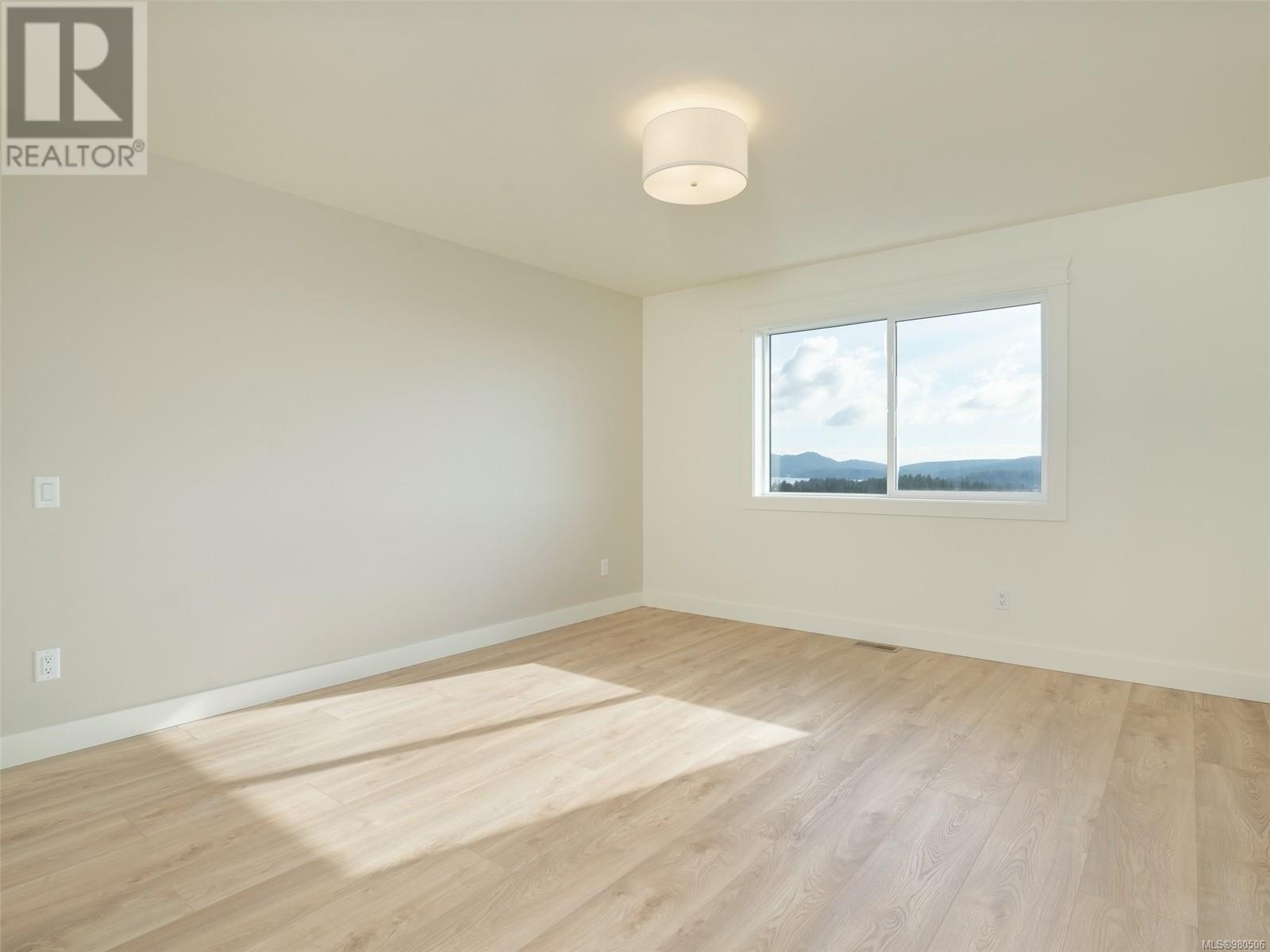2581 Nickson Way Sooke, British Columbia V9Z 1P8
$1,299,900
Open House Sat Nov 28 12-2pm. This executive new build in Nickson Rise sits high above Sunriver, capturing expansive views of the Sooke Basin, Olympic Mountains, & rolling hills. Spanning approximately 3,300 sq ft, this elegant home offers 5 bedrooms plus a den, incl. a 2-bedroom suite. The vaulted main living room features large picture windows, a cozy fireplace w/ built-in storage, & uninterrupted views. The spacious kitchen with ample cabinetry flows into the dining area, opening to a serene deck perfect for morning coffee or evening sunsets. Upstairs, the primary bedroom offers sweeping views, a spa-inspired ensuite with a freestanding tub, double vanity, & a glass-enclosed shower. Two additional bedrooms & a main bath complete the level. The lower level offers a 2-bedroom suite with a patio, ideal for extended family. Classic, tasteful finishes enhance every corner. This quality build is ready for occupancy - available for immediate possession. Offered at $1,299,900 Plus GST. (id:29647)
Property Details
| MLS® Number | 980506 |
| Property Type | Single Family |
| Neigbourhood | Sunriver |
| Features | Southern Exposure, See Remarks |
| Parking Space Total | 4 |
| View Type | Mountain View, Ocean View |
Building
| Bathroom Total | 4 |
| Bedrooms Total | 5 |
| Constructed Date | 2024 |
| Cooling Type | Air Conditioned |
| Fireplace Present | Yes |
| Fireplace Total | 1 |
| Heating Fuel | Electric, Natural Gas, Other |
| Heating Type | Forced Air, Heat Pump |
| Size Interior | 3358 Sqft |
| Total Finished Area | 3358 Sqft |
| Type | House |
Land
| Acreage | No |
| Size Irregular | 6519 |
| Size Total | 6519 Sqft |
| Size Total Text | 6519 Sqft |
| Zoning Type | Residential |
Rooms
| Level | Type | Length | Width | Dimensions |
|---|---|---|---|---|
| Second Level | Bathroom | 4-Piece | ||
| Second Level | Bedroom | 10'7 x 10'4 | ||
| Second Level | Bedroom | 10'8 x 10'7 | ||
| Second Level | Ensuite | 5-Piece | ||
| Second Level | Primary Bedroom | 16'1 x 12'6 | ||
| Lower Level | Storage | 9'10 x 8'11 | ||
| Lower Level | Other | 10'0 x 11'0 | ||
| Lower Level | Laundry Room | 7'0 x 5'4 | ||
| Lower Level | Bathroom | 4-Piece | ||
| Lower Level | Kitchen | 19'11 x 13'3 | ||
| Main Level | Mud Room | 8'10 x 5'8 | ||
| Main Level | Laundry Room | 7'10 x 6'6 | ||
| Main Level | Living Room | 16'4 x 11'11 | ||
| Main Level | Dining Room | 13'10 x 10'4 | ||
| Main Level | Bathroom | 2-Piece | ||
| Main Level | Den | 10'5 x 9'11 | ||
| Main Level | Entrance | 6'7 x 6'2 |
https://www.realtor.ca/real-estate/27636743/2581-nickson-way-sooke-sunriver

101-2015 Shields Rd, P.o. Box 431
Sooke, British Columbia V9Z 1G1
(250) 642-6480
(250) 410-0254
www.remax-camosun-victoria-bc.com/
Interested?
Contact us for more information






































