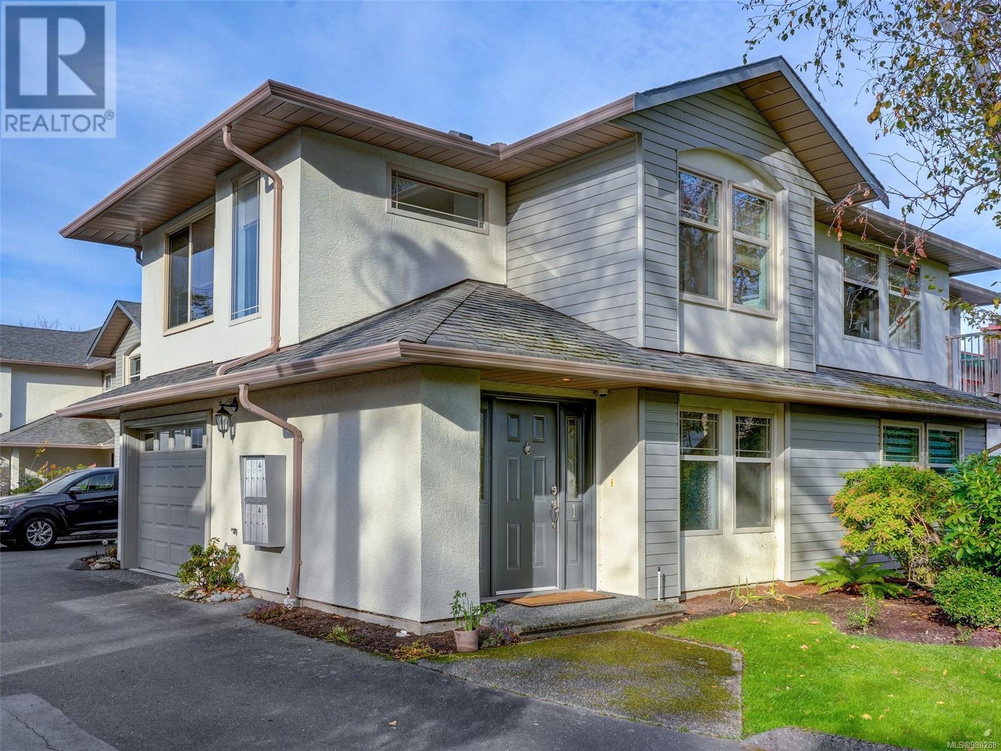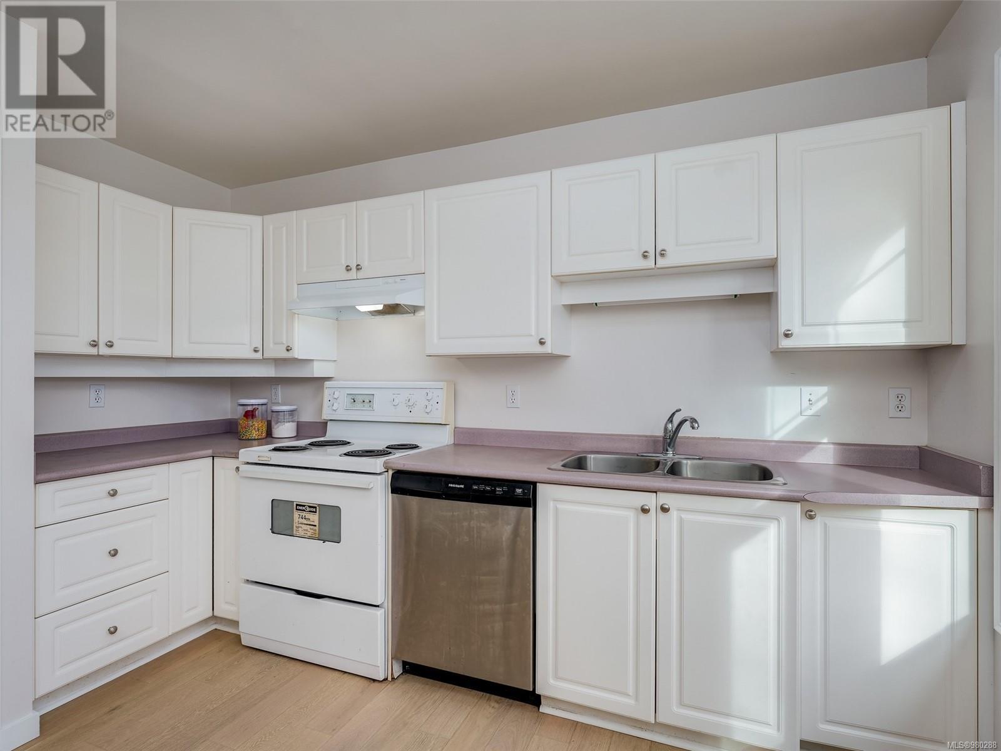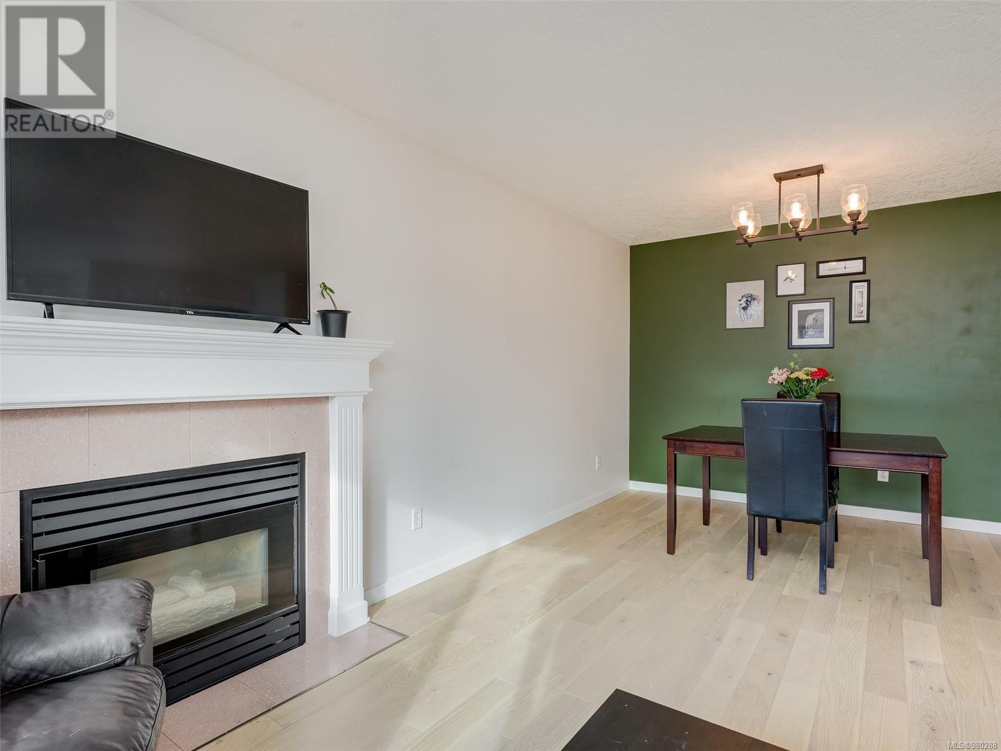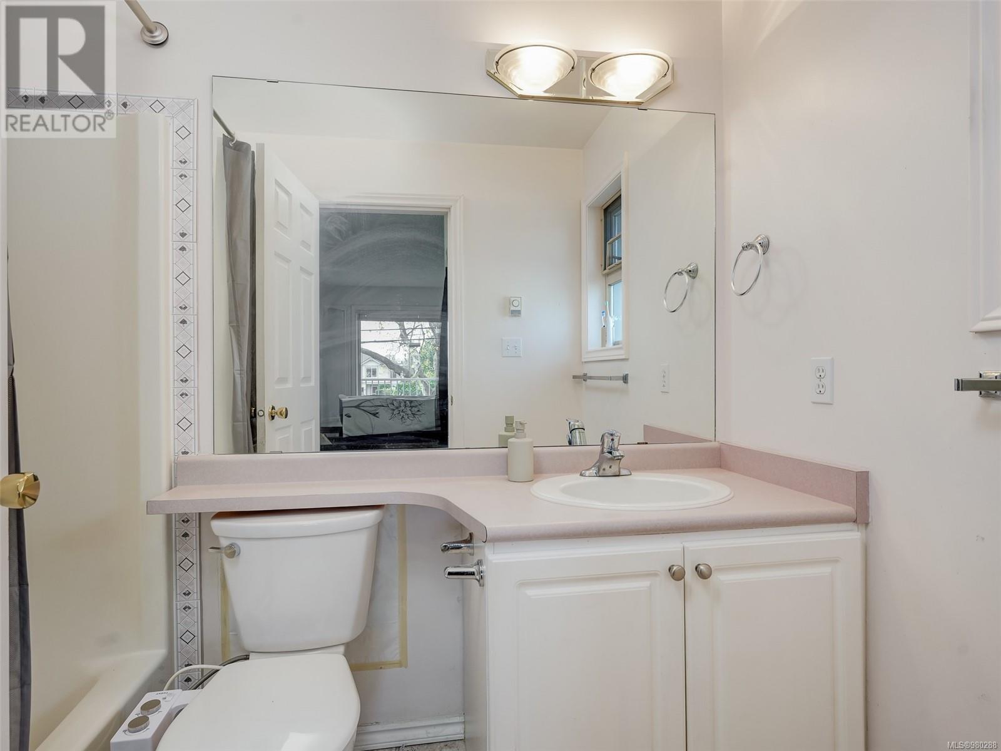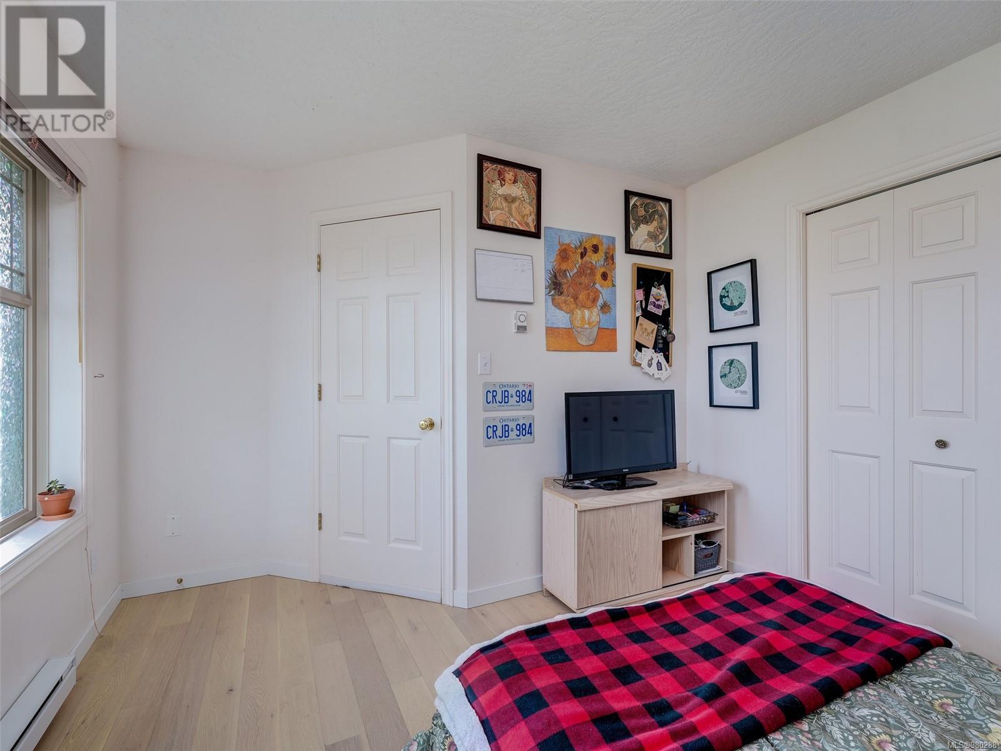1 2720 Shelbourne St Victoria, British Columbia V8R 4M2
$820,000Maintenance,
$433 Monthly
Maintenance,
$433 MonthlyWelcome to Ashley Lane Townhomes – the perfect place to call home! This spacious 3-bedroom, 2-bath townhouse has something for everyone. Whether you’re a growing family, looking to downsize, or in need of a home office, this flexible space has you covered. The second floor shines with an open and bright main living area, flooded with natural light from multiple windows. A separate kitchen and same-floor laundry with a skylight make everyday living a breeze. Down the hall, you’ll find the master bedroom featuring two closets and a private 4-piece ensuite, along with a comfortable second bedroom and the main bathroom. The entry-level offers a versatile third bedroom – ideal for a guest room or home office – and direct access to your private garage. Nestled in Oaklands, this townhouse is just minutes from all you need: Hillside Mall, Jubilee Hospital, UVic, Camosun College, and major bus routes. Discover the ease and convenience of living at Ashley Lane Townhomes – your new beginning starts here! (id:29647)
Property Details
| MLS® Number | 980288 |
| Property Type | Single Family |
| Neigbourhood | Oaklands |
| Community Name | Ashley Lane |
| Community Features | Pets Allowed, Family Oriented |
| Features | Curb & Gutter, Private Setting |
| Parking Space Total | 1 |
Building
| Bathroom Total | 2 |
| Bedrooms Total | 3 |
| Constructed Date | 1994 |
| Cooling Type | None |
| Fireplace Present | Yes |
| Fireplace Total | 1 |
| Heating Fuel | Electric, Natural Gas |
| Heating Type | Baseboard Heaters |
| Size Interior | 1636 Sqft |
| Total Finished Area | 1319 Sqft |
| Type | Row / Townhouse |
Parking
| Attached Garage |
Land
| Acreage | No |
| Size Irregular | 1618 |
| Size Total | 1618 Sqft |
| Size Total Text | 1618 Sqft |
| Zoning Type | Multi-family |
Rooms
| Level | Type | Length | Width | Dimensions |
|---|---|---|---|---|
| Lower Level | Entrance | 7 ft | 5 ft | 7 ft x 5 ft |
| Lower Level | Bedroom | 10 ft | 10 ft | 10 ft x 10 ft |
| Main Level | Balcony | 11 ft | 6 ft | 11 ft x 6 ft |
| Main Level | Ensuite | 4-Piece | ||
| Main Level | Bathroom | 4-Piece | ||
| Main Level | Bedroom | 10 ft | 9 ft | 10 ft x 9 ft |
| Main Level | Laundry Room | 8' x 5' | ||
| Main Level | Primary Bedroom | 13' x 12' | ||
| Main Level | Kitchen | 10' x 10' | ||
| Main Level | Living Room/dining Room | 24 ft | 18 ft | 24 ft x 18 ft |
https://www.realtor.ca/real-estate/27624546/1-2720-shelbourne-st-victoria-oaklands

4440 Chatterton Way
Victoria, British Columbia V8X 5J2
(250) 744-3301
(800) 663-2121
(250) 744-3904
www.remax-camosun-victoria-bc.com/
Interested?
Contact us for more information


