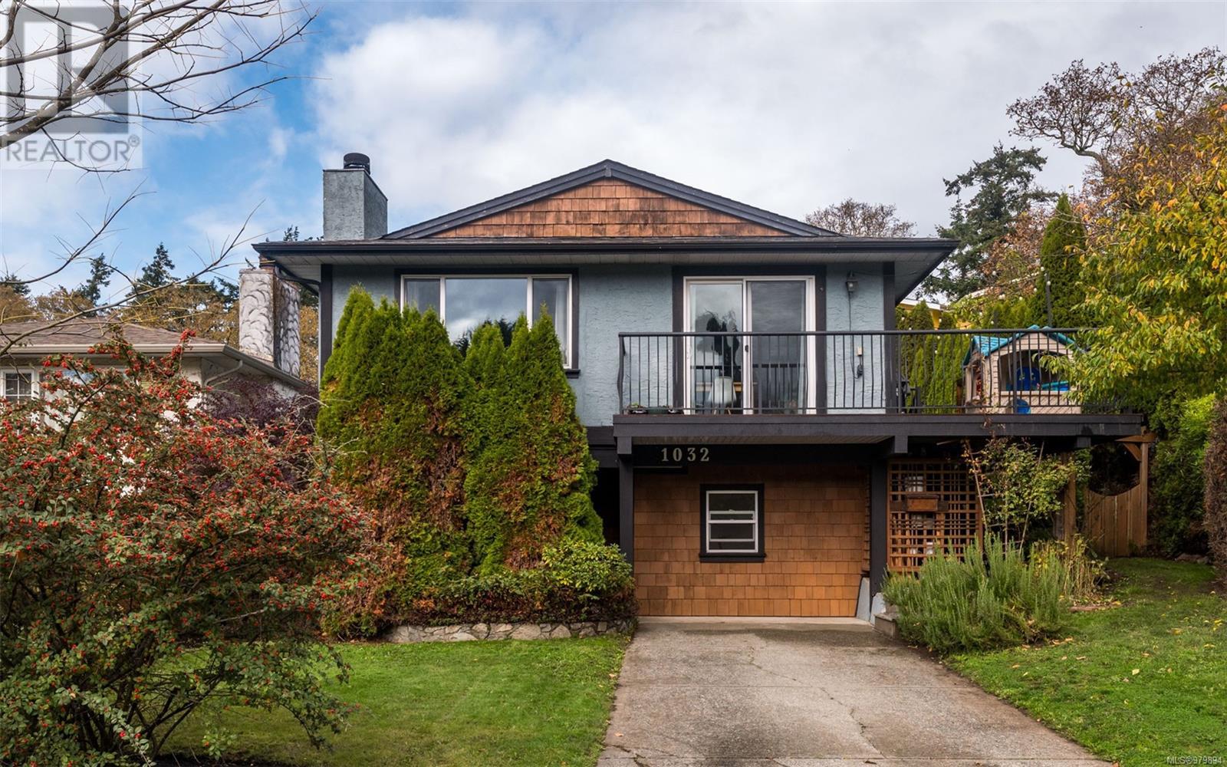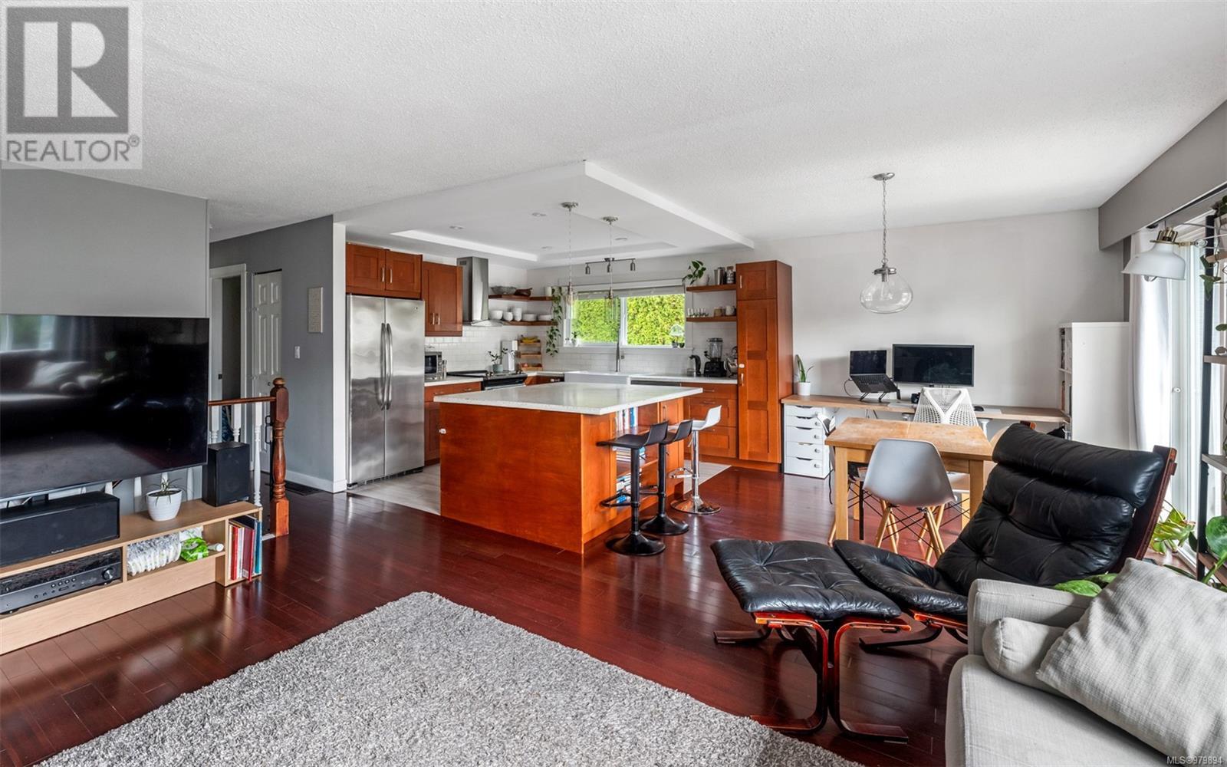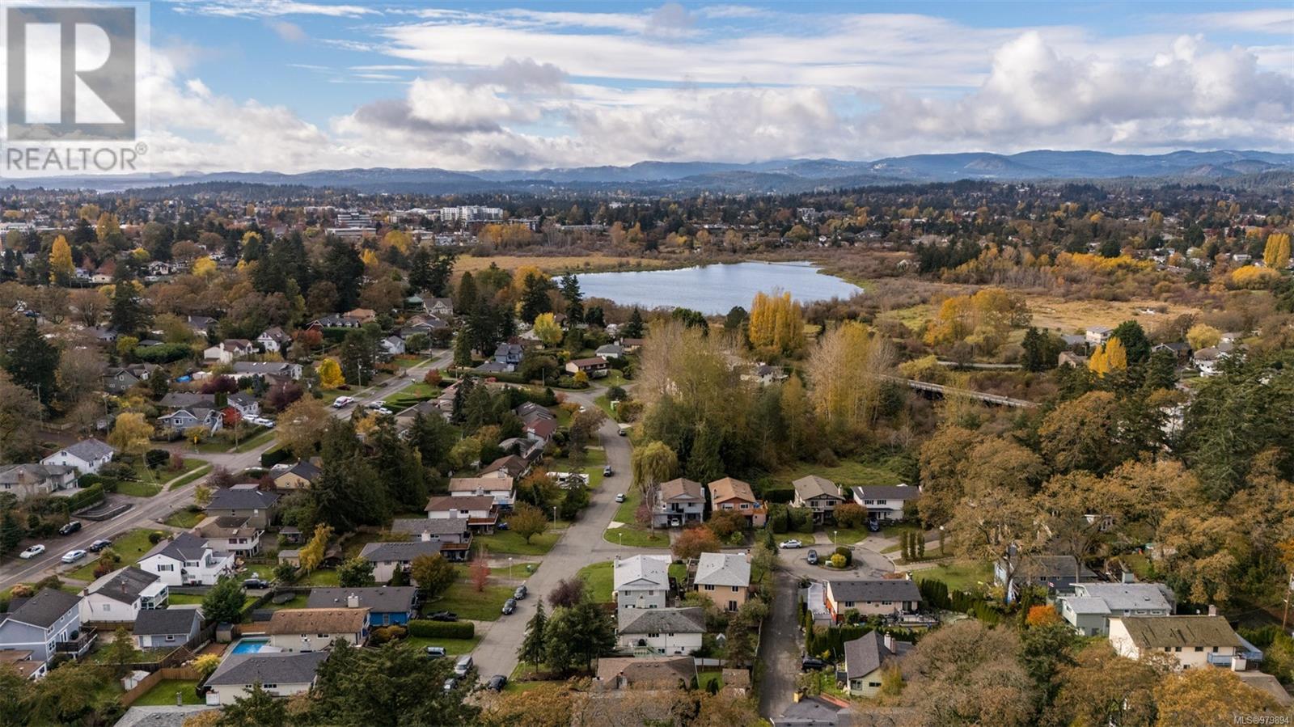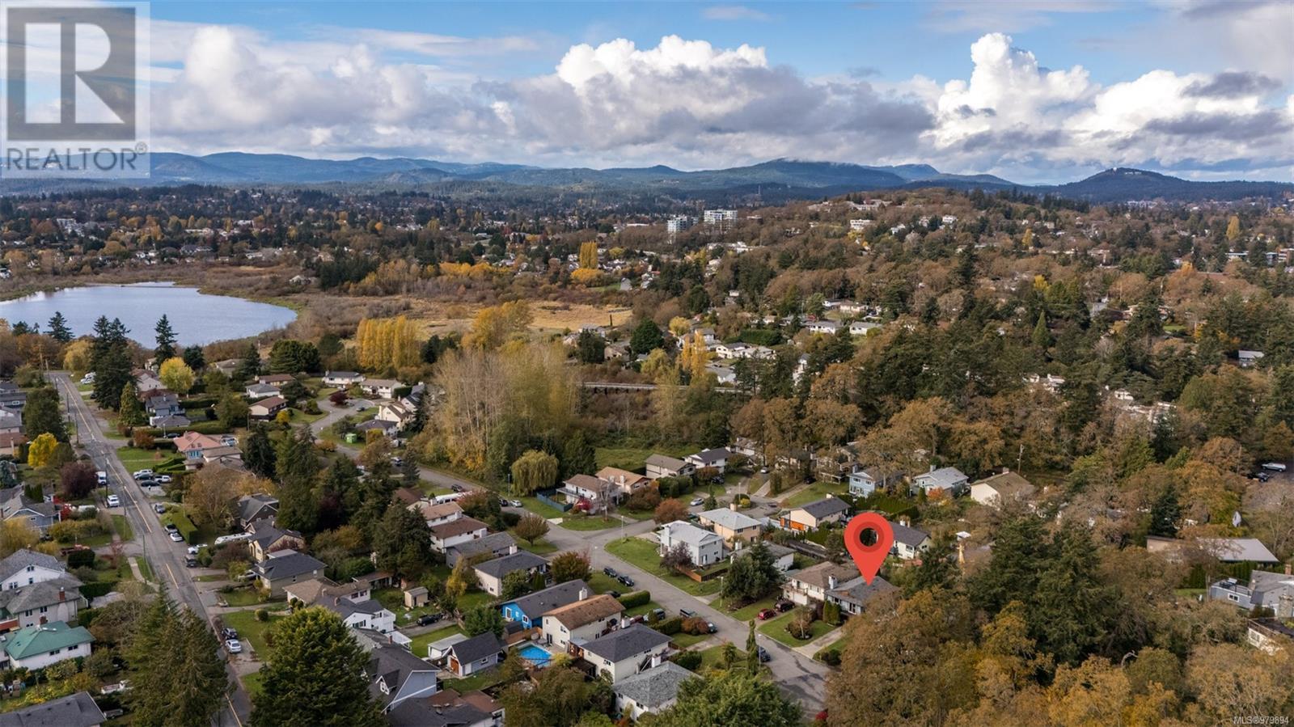1032 Leeds Pl Saanich, British Columbia V8X 4B9
$1,299,900
This classically updated, 5-bedroom, 3-bath home is nestled on a peaceful, no-through street just steps from Leeds Park. The park feels like an extension of the yard, with Swan Lake and the Lochside Trail nearby for biking downtown or enjoying year-round walks. Inside, the open-concept main suite features a gorgeous kitchen overlooking the trees and quiet street, flowing seamlessly into the dining and living areas. This layout creates a warm, inviting space—perfect for festive gatherings or cozy nights in. The main level includes three bedrooms, with an additional bedroom and bath downstairs, ideal for an office, gym, or private retreat for a teen. The updated, soundproofed lower suite, renovated to high standards, boasts a new dishwasher, gas fireplace, and its own patio. With mature landscaping, apple and plum trees, irrigation, and underground hydro on the street, this move-in-ready home wonderfully blends natural beauty and modern comfort—a sanctuary for any family configuration. (id:29647)
Property Details
| MLS® Number | 979894 |
| Property Type | Single Family |
| Neigbourhood | Quadra |
| Features | Private Setting, Rectangular |
| Parking Space Total | 1 |
| Plan | Vip1533 |
| Structure | Shed |
Building
| Bathroom Total | 3 |
| Bedrooms Total | 5 |
| Constructed Date | 1975 |
| Cooling Type | None |
| Fireplace Present | Yes |
| Fireplace Total | 2 |
| Heating Fuel | Electric, Natural Gas |
| Heating Type | Forced Air |
| Size Interior | 1918 Sqft |
| Total Finished Area | 1918 Sqft |
| Type | House |
Land
| Acreage | No |
| Size Irregular | 5187 |
| Size Total | 5187 Sqft |
| Size Total Text | 5187 Sqft |
| Zoning Type | Residential |
Rooms
| Level | Type | Length | Width | Dimensions |
|---|---|---|---|---|
| Second Level | Bedroom | 10 ft | 10 ft x Measurements not available | |
| Second Level | Bedroom | 10' x 8' | ||
| Second Level | Bathroom | 4-Piece | ||
| Second Level | Primary Bedroom | 12' x 11' | ||
| Second Level | Kitchen | 12' x 12' | ||
| Second Level | Dining Room | 8' x 12' | ||
| Second Level | Living Room | 13' x 16' | ||
| Main Level | Bathroom | 2-Piece | ||
| Main Level | Laundry Room | 10' x 6' | ||
| Main Level | Bedroom | 11' x 12' | ||
| Main Level | Bathroom | 4-Piece | ||
| Main Level | Primary Bedroom | 19 ft | 19 ft x Measurements not available | |
| Main Level | Kitchen | 9' x 13' | ||
| Main Level | Living Room | 13' x 9' | ||
| Main Level | Entrance | 9' x 5' |
https://www.realtor.ca/real-estate/27605743/1032-leeds-pl-saanich-quadra

203-26 Bastion Sq
Victoria, British Columbia V8W 1H9
(250) 361-1939

203-26 Bastion Sq
Victoria, British Columbia V8W 1H9
(250) 361-1939
Interested?
Contact us for more information










































