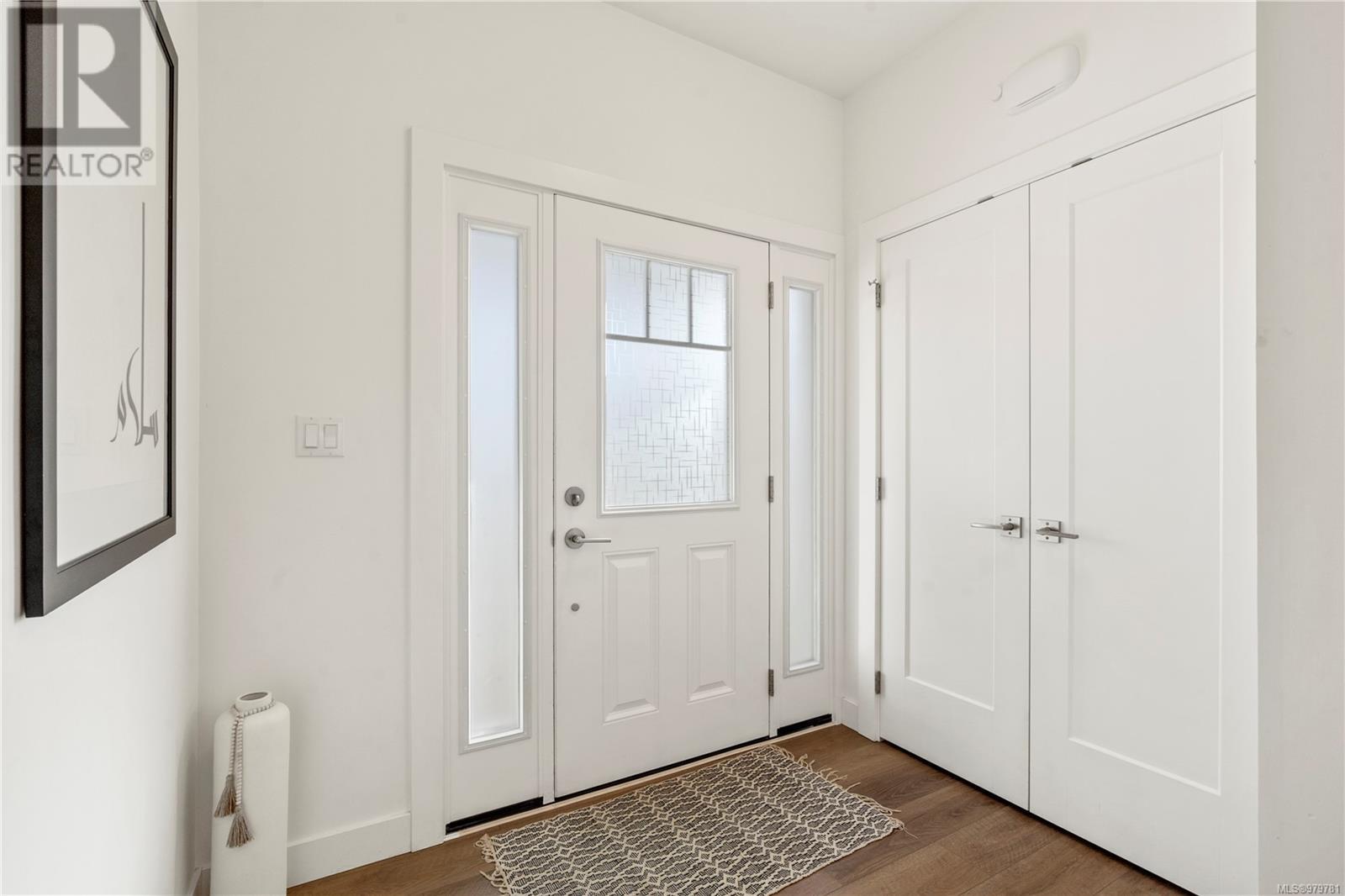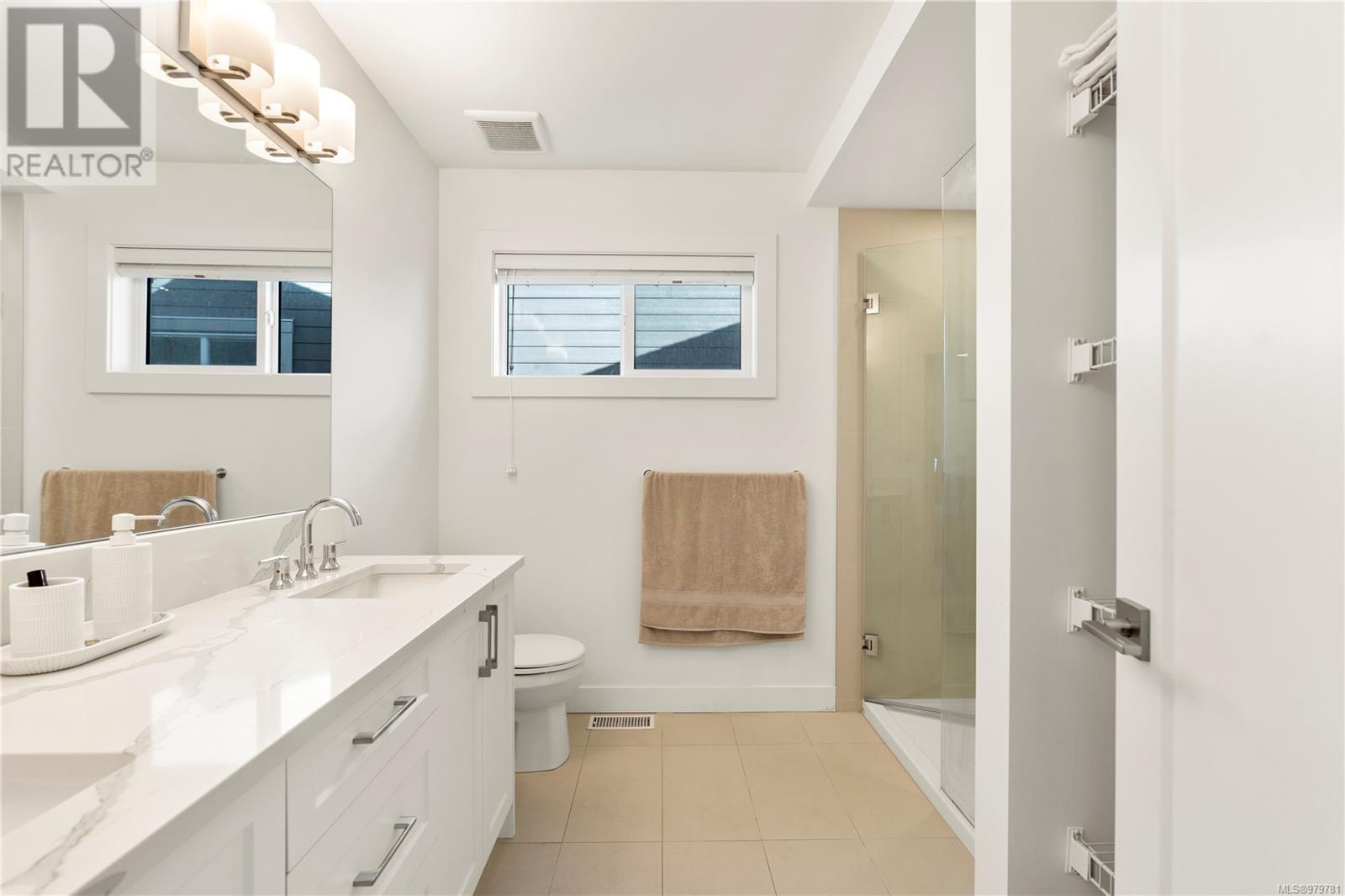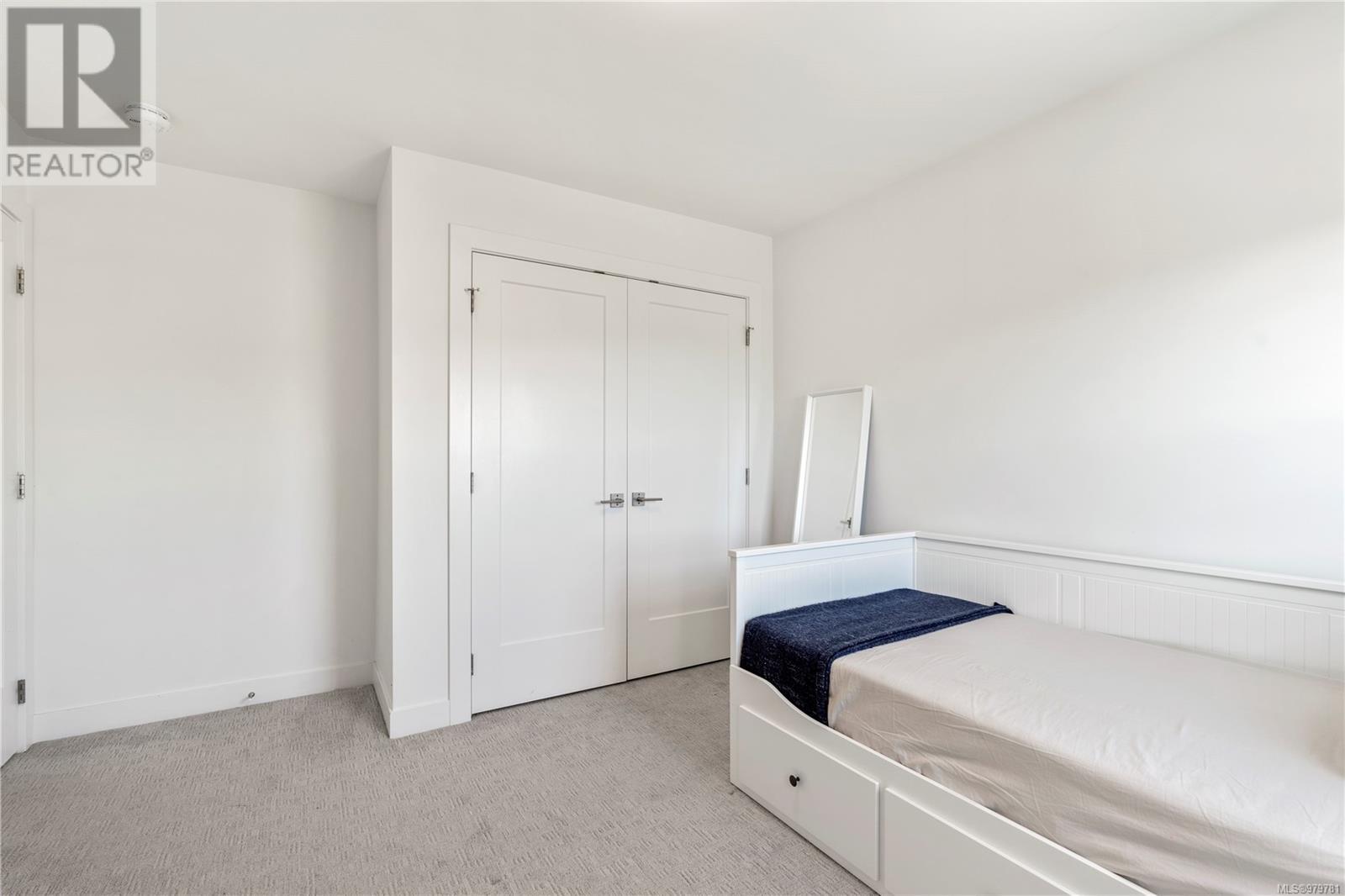3404 Sparrowhawk Ave Colwood, British Columbia V9C 0L9
$1,239,000
Discover this beautiful 4-bedroom, 4-bathroom home, built in 2021, where contemporary design meets comfortable living. The heart of the home is a bright and inviting kitchen, featuring a centre island, premium stainless-steel appliances, and elegant quartz countertops. The open-concept living space showcases a cozy family room with a gas fireplace, a spacious dining area, and vinyl plank flooring throughout. On the upper level, the primary bedroom features a luxurious ensuite bathroom and walk-in closet. This floor also offers two well-sized bedrooms and a conveniently located laundry room. The lower level boasts a large media room, perfect for entertaining guests or enjoying quiet movie nights at home. Step outside to the fully fenced backyard, which features a covered patio area ideal for hosting gatherings. Located in the family-oriented community of Royal Bay, this home offers easy access to the ocean, beaches, parks, and new schools, making it an ideal choice for families. (id:29647)
Property Details
| MLS® Number | 979781 |
| Property Type | Single Family |
| Neigbourhood | Royal Bay |
| Parking Space Total | 3 |
| Plan | Epp104919 |
| Structure | Patio(s) |
Building
| Bathroom Total | 4 |
| Bedrooms Total | 4 |
| Architectural Style | Other |
| Constructed Date | 2021 |
| Cooling Type | None |
| Fireplace Present | Yes |
| Fireplace Total | 1 |
| Heating Fuel | Natural Gas |
| Heating Type | Forced Air |
| Size Interior | 2898 Sqft |
| Total Finished Area | 2394 Sqft |
| Type | House |
Land
| Acreage | No |
| Size Irregular | 4406 |
| Size Total | 4406 Sqft |
| Size Total Text | 4406 Sqft |
| Zoning Type | Residential |
Rooms
| Level | Type | Length | Width | Dimensions |
|---|---|---|---|---|
| Second Level | Laundry Room | 5'4 x 6'10 | ||
| Second Level | Bathroom | 5'8 x 11'2 | ||
| Second Level | Ensuite | 8'6 x 9'4 | ||
| Second Level | Bedroom | 10'8 x 10'5 | ||
| Second Level | Bedroom | 10'9 x 12'7 | ||
| Second Level | Primary Bedroom | 12'1 x 16'1 | ||
| Lower Level | Bedroom | 9'9 x 15'0 | ||
| Lower Level | Recreation Room | 21'0 x 20'2 | ||
| Lower Level | Bathroom | 8'11 x 5'10 | ||
| Main Level | Kitchen | 16'10 x 12'11 | ||
| Main Level | Patio | 10'1 x 13'4 | ||
| Main Level | Pantry | 4'5 x 4'8 | ||
| Main Level | Bathroom | 5'2 x 5'0 | ||
| Main Level | Dining Room | 9'9 x 13'0 | ||
| Main Level | Living Room | 11'3 x 13'1 |
https://www.realtor.ca/real-estate/27602529/3404-sparrowhawk-ave-colwood-royal-bay
502 Pembroke St
Victoria, British Columbia V8T 1H4
(604) 682-2088
Interested?
Contact us for more information




































