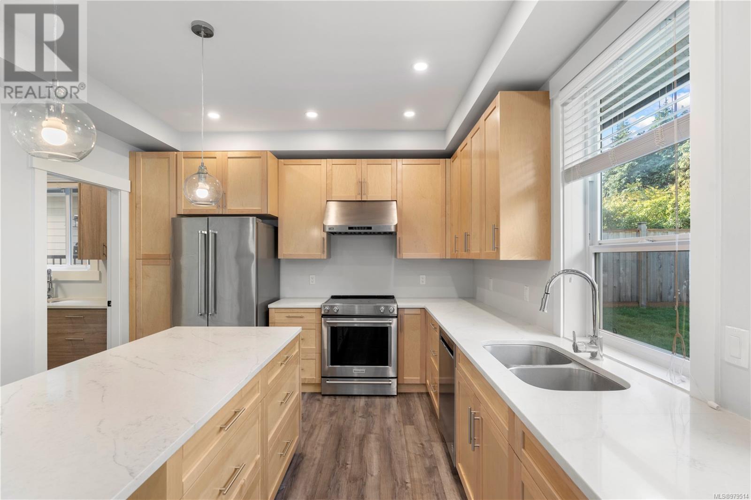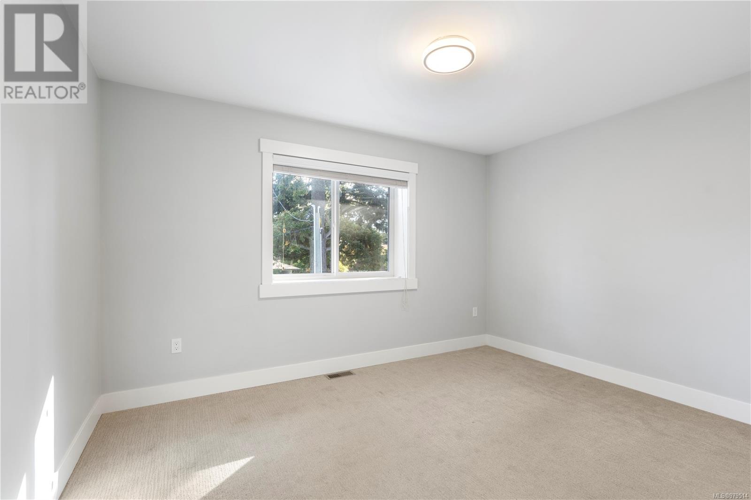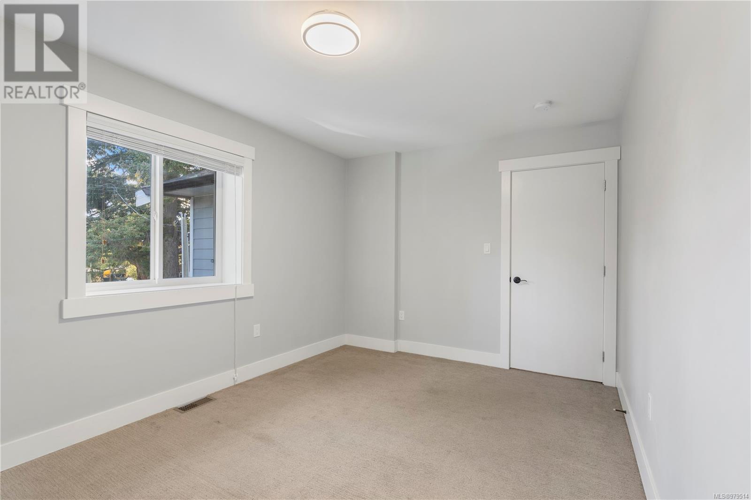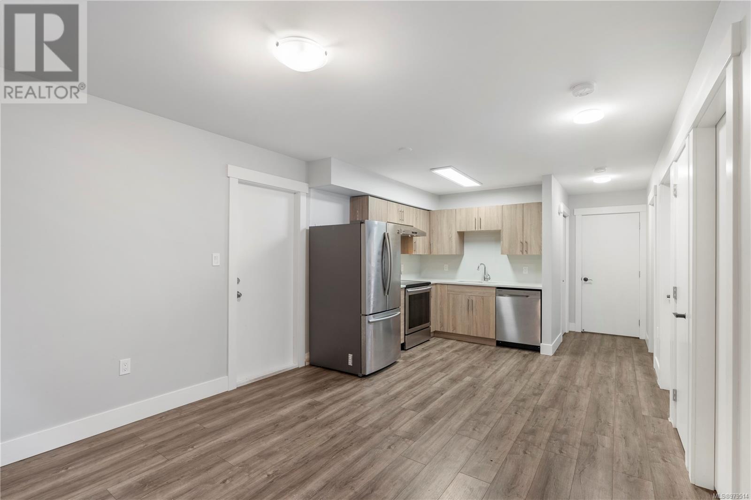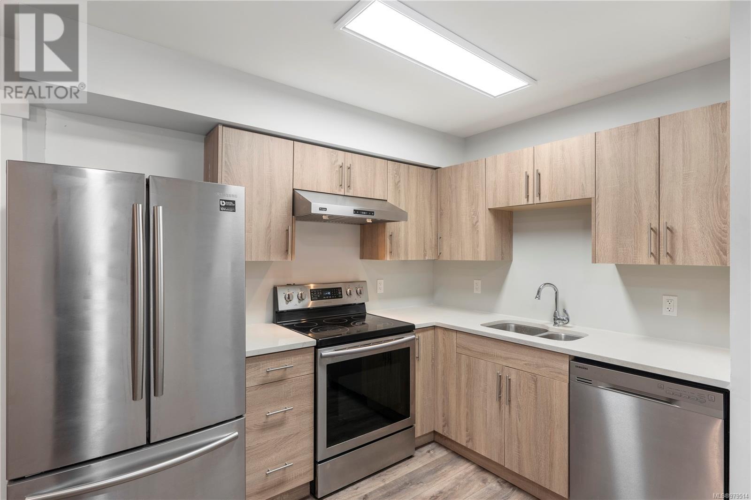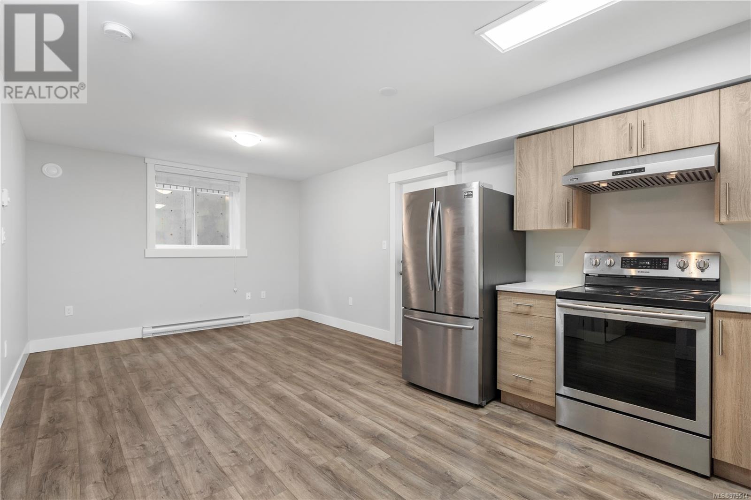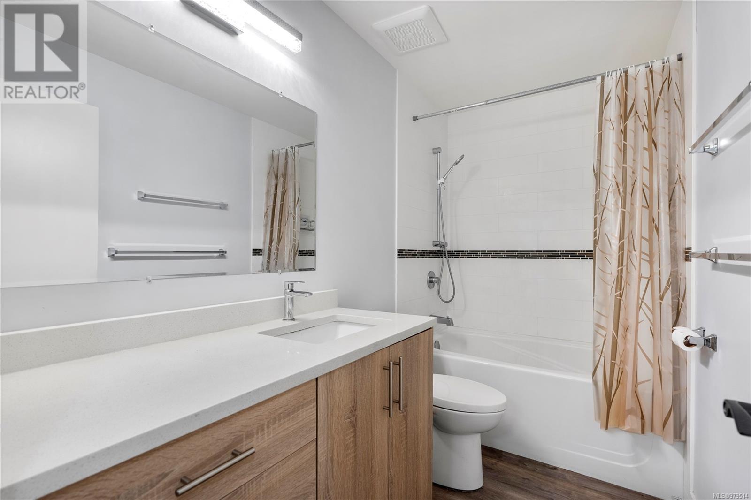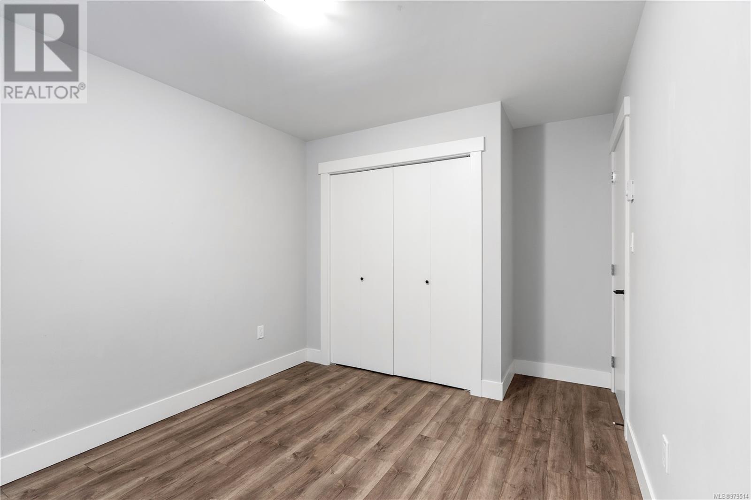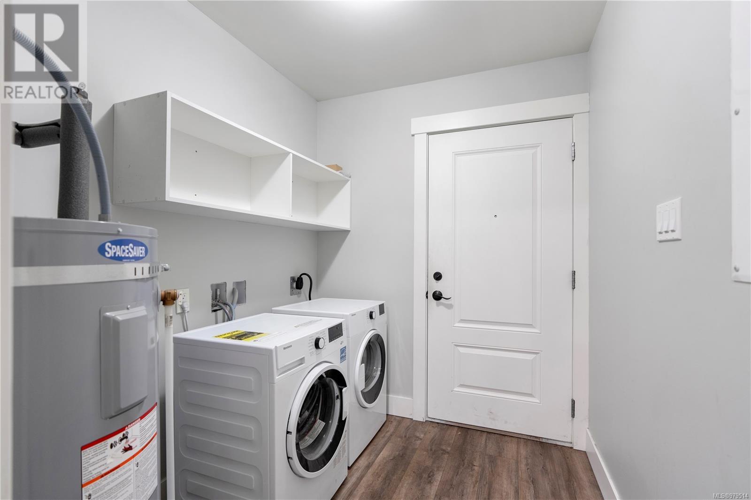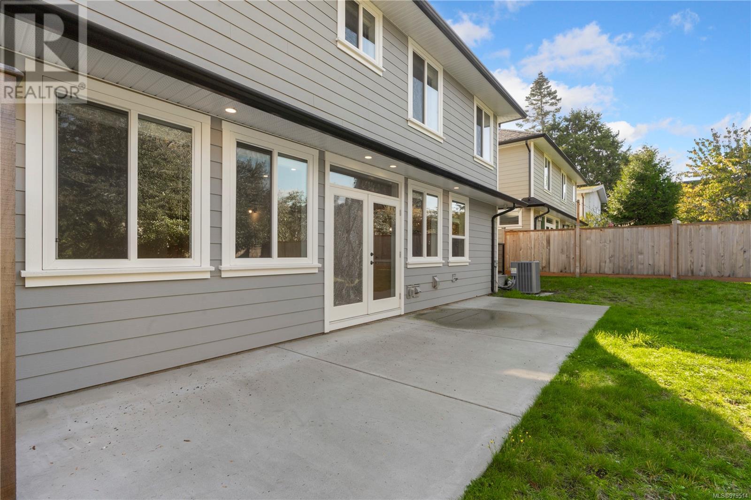4462 Tyndall Ave Saanich, British Columbia V8N 3S1
$2,160,000
Nestled in the coveted Gordon Head neighborhood, constructed in 2019, 4 bedrooms and three bathrooms in Upper level. Step into the primary bedroom, where indulgence awaits with its ensuite featuring a luxurious glass shower, deep soaker tub. A generously sized additional bedroom offers comfort and functionality, complemented by a upscale bathroom.The main level impresses with its fluid layout.Towering 18-foot ceilings in the living area expand the sense of space and possibility, while the open-concept kitchen and dining area become the heart of family gatherings. A 9-foot ceiling height on the main level further enhances the airy ambiance.For added convenience and potential income, there is a legal 2 bedroom independent rental unit. Other features including a natural gas heat pump, a spacious double garage, EV charger rough-in and a fully fenced backyard. Quartz countertops, skylight, 2 laundry stations, a cozy natural gas fireplace, elevates your comfort to new heights.There is potential for 4 units on this lot zoning. Welcome home! (id:29647)
Property Details
| MLS® Number | 979514 |
| Property Type | Single Family |
| Neigbourhood | Gordon Head |
| Features | Level Lot, Other, Rectangular |
| Parking Space Total | 6 |
Building
| Bathroom Total | 6 |
| Bedrooms Total | 7 |
| Architectural Style | Other |
| Constructed Date | 2019 |
| Cooling Type | Air Conditioned |
| Fireplace Present | Yes |
| Fireplace Total | 1 |
| Heating Fuel | Electric, Natural Gas, Other |
| Heating Type | Baseboard Heaters, Heat Pump |
| Size Interior | 4061 Sqft |
| Total Finished Area | 3193 Sqft |
| Type | House |
Land
| Access Type | Road Access |
| Acreage | No |
| Size Irregular | 7254 |
| Size Total | 7254 Sqft |
| Size Total Text | 7254 Sqft |
| Zoning Type | Residential |
Rooms
| Level | Type | Length | Width | Dimensions |
|---|---|---|---|---|
| Second Level | Bedroom | 13' x 13' | ||
| Second Level | Bathroom | 7' x 13' | ||
| Second Level | Bathroom | 9' x 5' | ||
| Second Level | Bedroom | 13' x 10' | ||
| Second Level | Bedroom | 10' x 14' | ||
| Second Level | Ensuite | 9' x 12' | ||
| Second Level | Primary Bedroom | 16' x 12' | ||
| Lower Level | Bathroom | 5' x 9' | ||
| Lower Level | Bedroom | 11' x 9' | ||
| Lower Level | Family Room | 11' x 11' | ||
| Lower Level | Kitchen | 10' x 11' | ||
| Lower Level | Dining Room | 11' x 12' | ||
| Lower Level | Laundry Room | 7' x 6' | ||
| Lower Level | Bedroom | 14' x 9' | ||
| Main Level | Entrance | 18' x 9' | ||
| Main Level | Living Room | 17' x 14' | ||
| Main Level | Bedroom | 11' x 13' | ||
| Main Level | Kitchen | 7' x 8' | ||
| Main Level | Bathroom | 8' x 5' | ||
| Main Level | Bathroom | 4' x 5' | ||
| Main Level | Dining Room | 12' x 17' | ||
| Main Level | Kitchen | 16' x 12' |
https://www.realtor.ca/real-estate/27587976/4462-tyndall-ave-saanich-gordon-head

150-805 Cloverdale Ave
Victoria, British Columbia V8X 2S9
(250) 384-8124
(800) 665-5303
(250) 380-6355
www.pembertonholmes.com/
Interested?
Contact us for more information











