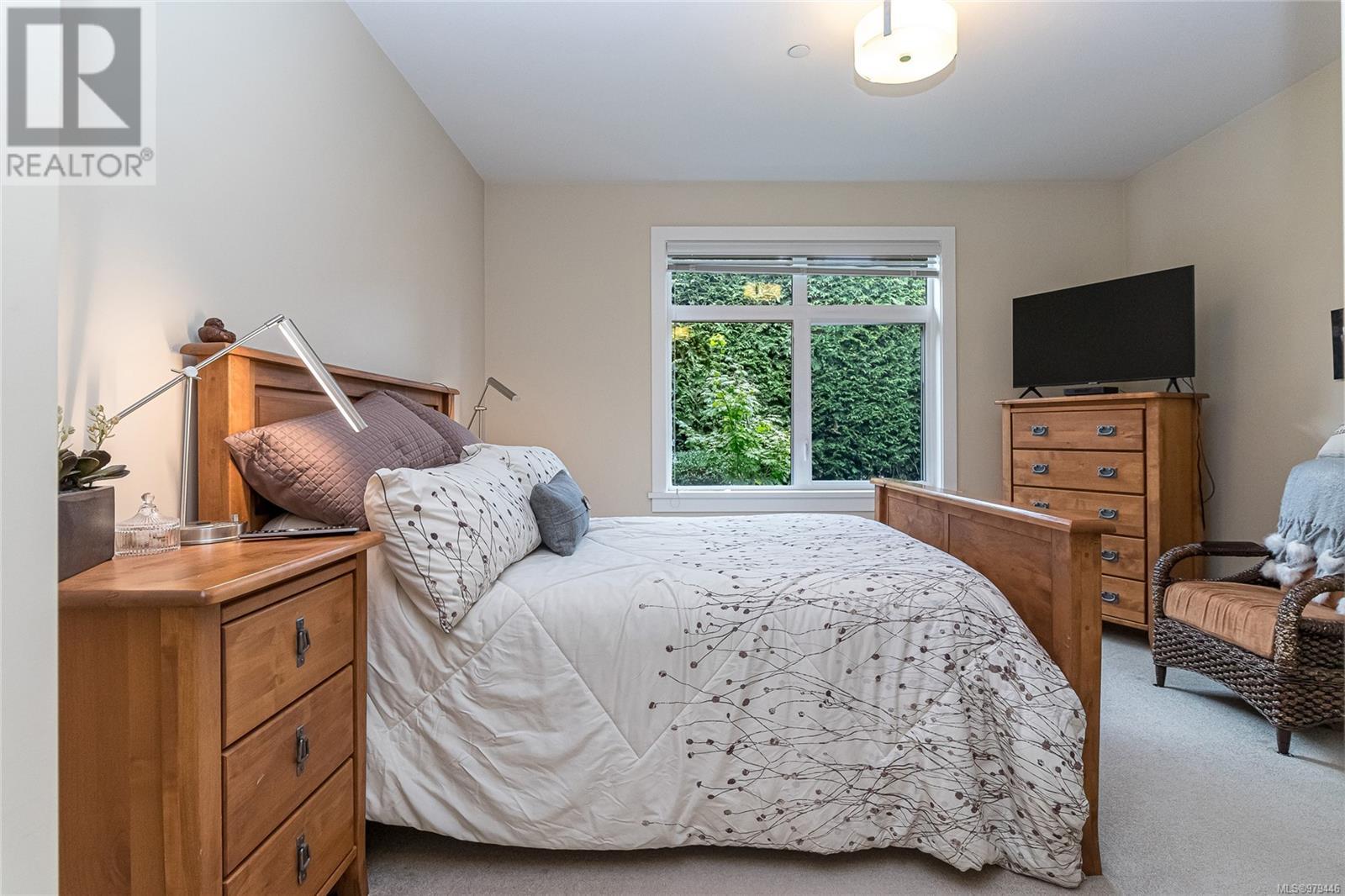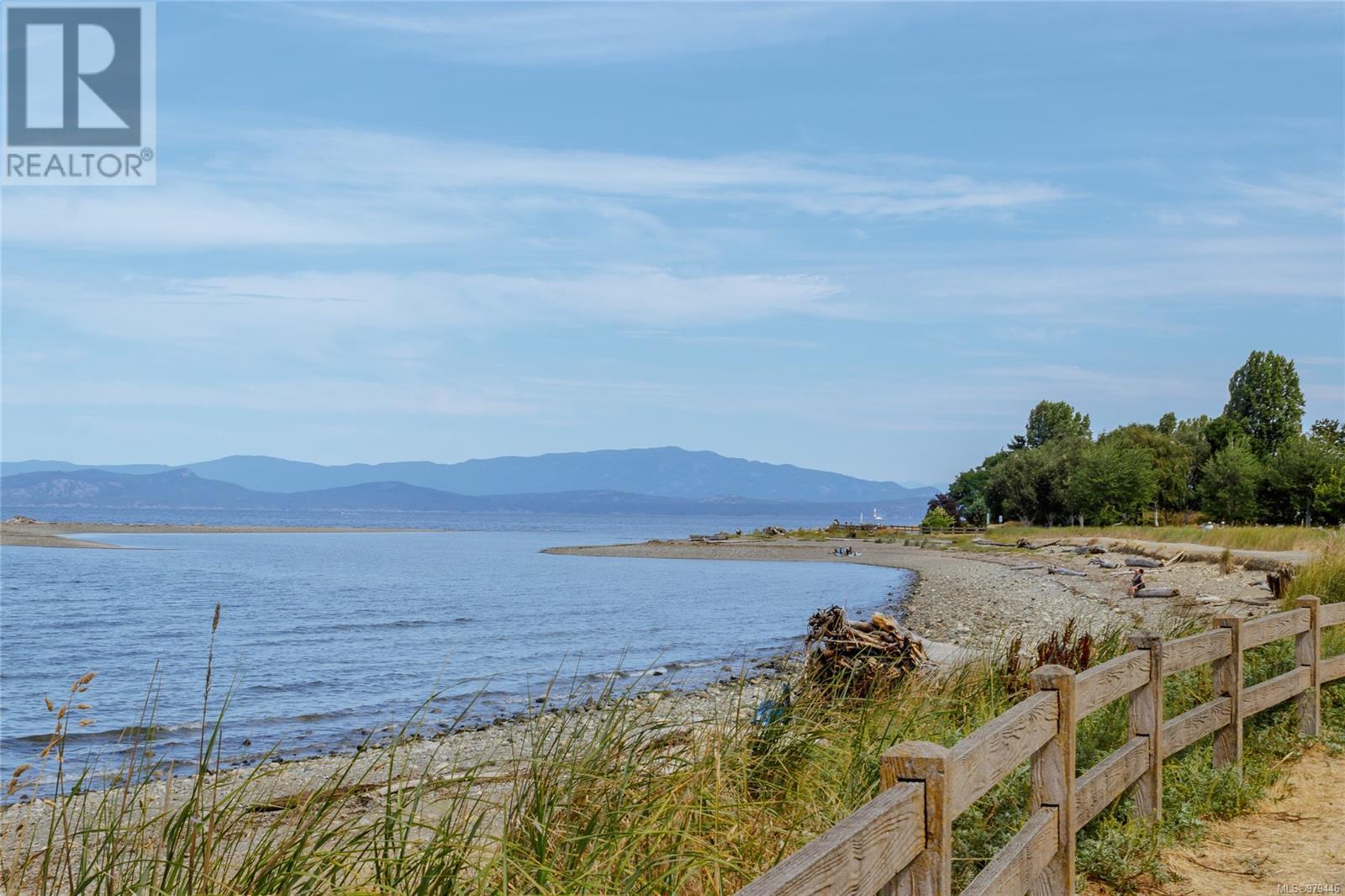14 220 Mcvickers St Parksville, British Columbia V9P 0B4
$799,900Maintenance,
$400 Monthly
Maintenance,
$400 MonthlyNestled in one of Parksville’s most desirable communities, Stone's Throw, this exquisite executive 2 bed 2 bath patio home is a convenient yet private sanctuary. With over 1400 sq ft, all spanning across just a single level, it’s a downsizer’s dream. This meticulously designed home was built with comfort and luxury in mind featuring bright & spacious interiors, vaulted ceilings throughout the home, and cozy gas fireplace. The elegant kitchen is a cook’s dream, with a large pantry for extra storage, bamboo cabinets and granite countertops, complemented by stainless steel Energy Star appliances. Enjoy year-round comfort with high-efficiency gas forced air heating, a tankless hot water on demand system, and a heated crawl space and garage. This special home has been enhanced further with the addition of air conditioning, custom cabinets and shelving and features one of the longest driveways in the community, allowing for additional parking. You’ll also be able to bask in the afternoon sun while you watch the hummingbirds dance on your secluded patio. This home benefits from being in a small professionally-managed strata where property and buildings are meticulously maintained. Best of all, this oasis is just a short stroll or bike ride to all the amenities you’ll need, including charming coffee shops, restaurants, grocery stores, and stunning Parksville beach. (id:29647)
Property Details
| MLS® Number | 979446 |
| Property Type | Single Family |
| Neigbourhood | Parksville |
| Community Features | Pets Allowed, Family Oriented |
| Features | Southern Exposure, Other |
| Parking Space Total | 2 |
Building
| Bathroom Total | 2 |
| Bedrooms Total | 2 |
| Constructed Date | 2013 |
| Cooling Type | Air Conditioned |
| Fireplace Present | Yes |
| Fireplace Total | 1 |
| Heating Fuel | Natural Gas |
| Heating Type | Forced Air |
| Size Interior | 1465 Sqft |
| Total Finished Area | 1465 Sqft |
| Type | Row / Townhouse |
Land
| Acreage | No |
| Size Irregular | 1638 |
| Size Total | 1638 Sqft |
| Size Total Text | 1638 Sqft |
| Zoning Description | Rs3 |
| Zoning Type | Multi-family |
Rooms
| Level | Type | Length | Width | Dimensions |
|---|---|---|---|---|
| Main Level | Primary Bedroom | 12'8 x 13'8 | ||
| Main Level | Living Room | 15 ft | 19 ft | 15 ft x 19 ft |
| Main Level | Laundry Room | 5 ft | 5 ft x Measurements not available | |
| Main Level | Kitchen | 12 ft | 17 ft | 12 ft x 17 ft |
| Main Level | Entrance | 8'8 x 6'6 | ||
| Main Level | Entrance | 7 ft | 7 ft | 7 ft x 7 ft |
| Main Level | Ensuite | 3-Piece | ||
| Main Level | Dining Room | 10 ft | Measurements not available x 10 ft | |
| Main Level | Bedroom | 13'10 x 13'5 | ||
| Main Level | Bathroom | 3-Piece |
https://www.realtor.ca/real-estate/27582933/14-220-mcvickers-st-parksville-parksville

101-960 Yates St
Victoria, British Columbia V8V 3M3
(778) 265-5552

101-960 Yates St
Victoria, British Columbia V8V 3M3
(778) 265-5552
Interested?
Contact us for more information



































