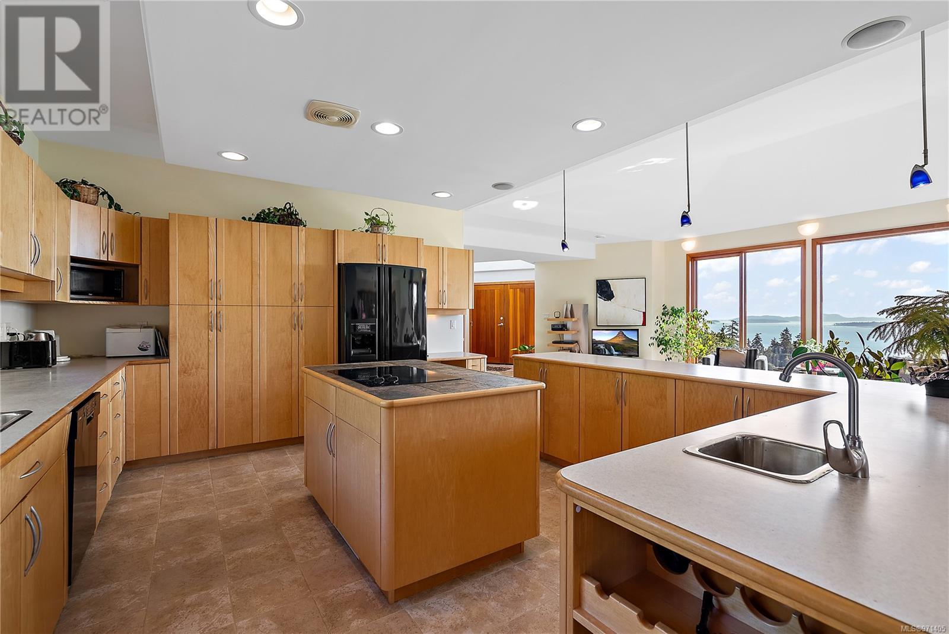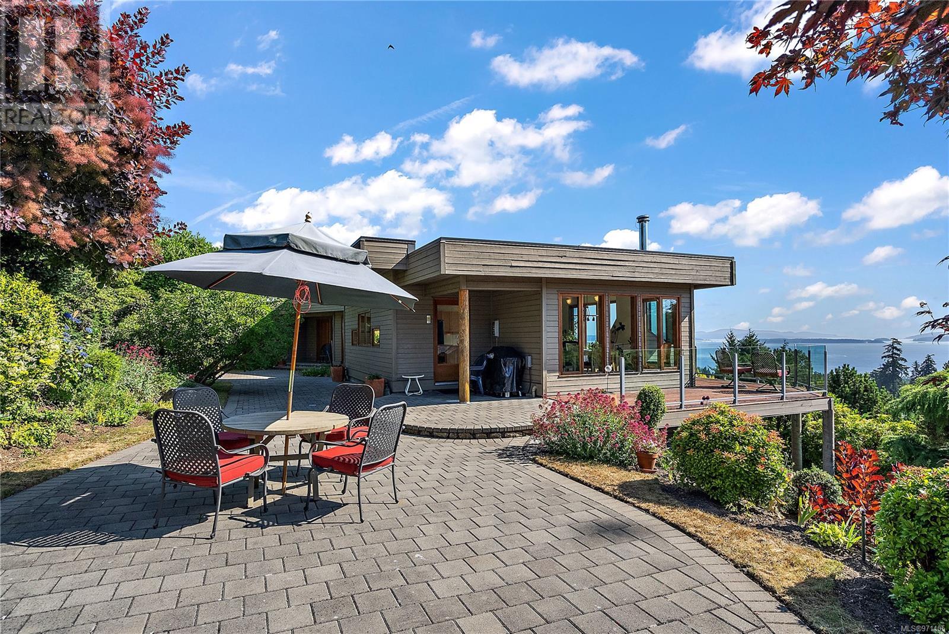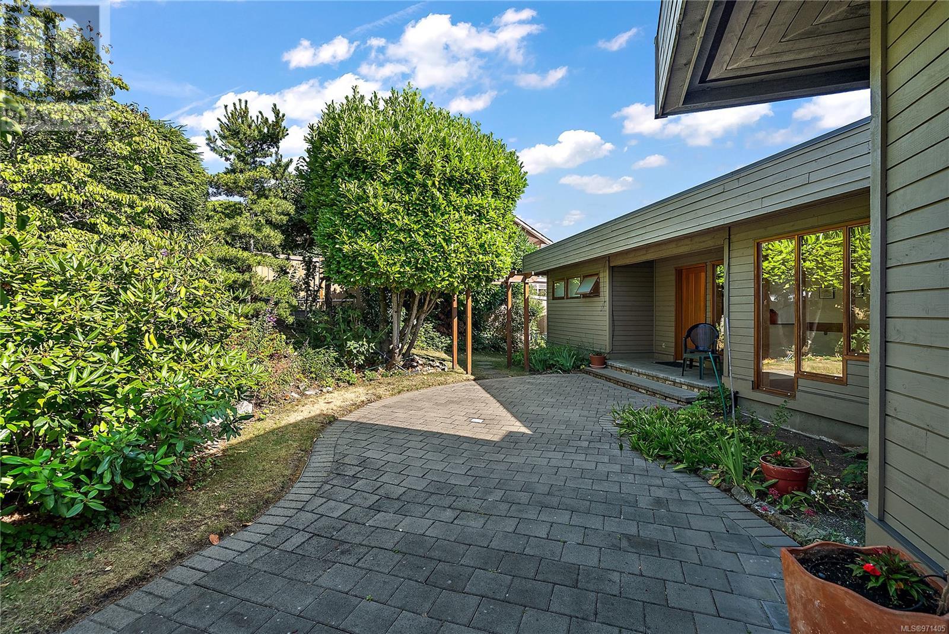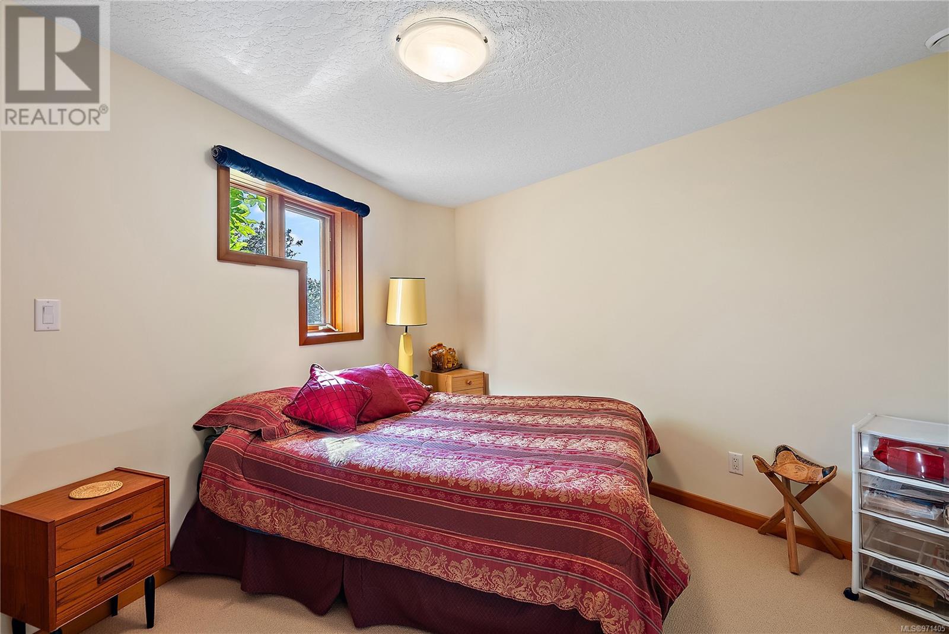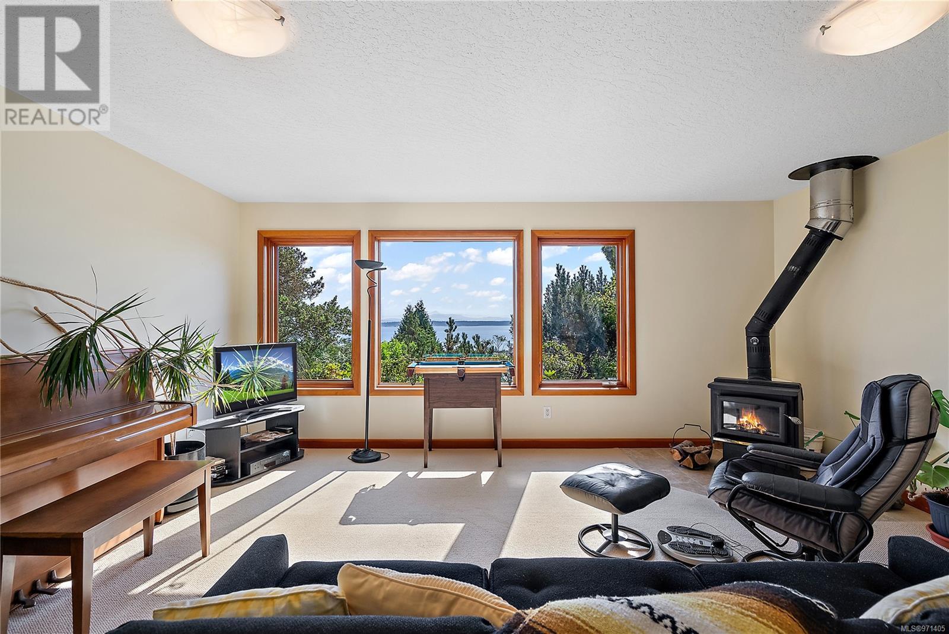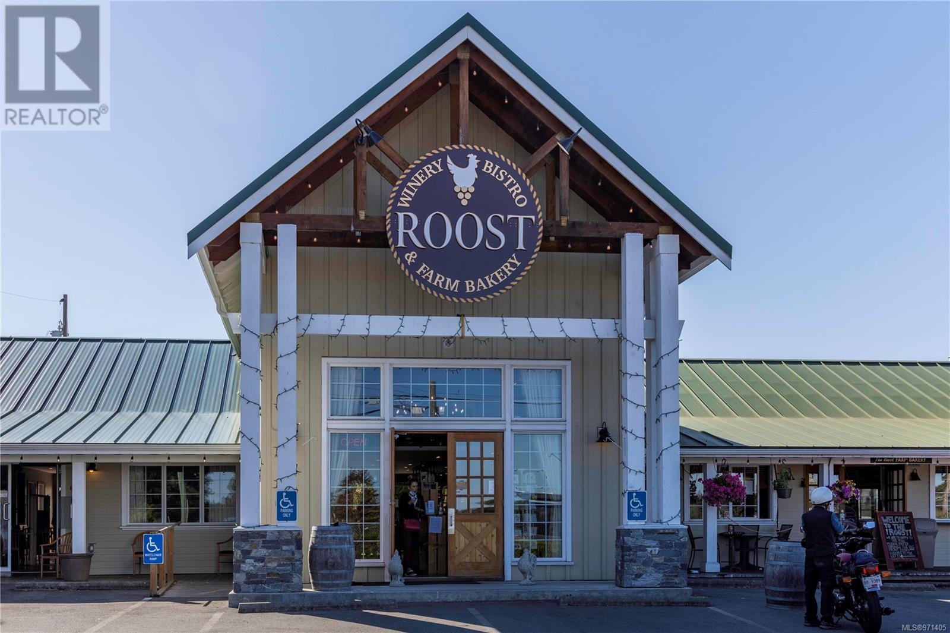8760 Beaumaris Pl North Saanich, British Columbia V8L 3Z6
$1,999,000
Welcome home to your stunning custom built home with breathtaking ocean & mountain views from every room! Located in the highly desirable Dean Park community, you will love the peace & tranquility this one-of-a-kind home provides while providing easy access to Sidney, Downtown Victoria, the airport and ferries. Perfect for entertaining, you will love the open concept living space with soaring vaulted ceilings & oversized windows providing an abundance of natural light & displaying your views for all to enjoy. The home is complete with three large bedrooms, three bathrooms, a double car garage, plenty of storage & a bonus rec room on the lower level. With a beautiful sun-drenched patio to enjoy your outside living space, high end finishings throughout, extras including gas fire place, instant on hw, BBQ Gas line & being located on a quiet cul-de-sac, there is plenty here to appeal to even the most discerning buyer. Close to hiking, recreation & all amenities. Don’t miss out on this one! (id:29647)
Property Details
| MLS® Number | 971405 |
| Property Type | Single Family |
| Neigbourhood | Dean Park |
| Features | Cul-de-sac, Private Setting, Southern Exposure, Other |
| Parking Space Total | 2 |
| Plan | Vip29910 |
| Structure | Patio(s), Patio(s), Patio(s), Patio(s) |
| View Type | City View, Mountain View, Ocean View |
Building
| Bathroom Total | 3 |
| Bedrooms Total | 3 |
| Appliances | Refrigerator, Stove, Washer, Dryer |
| Architectural Style | Westcoast |
| Constructed Date | 2001 |
| Cooling Type | None |
| Fireplace Present | Yes |
| Fireplace Total | 2 |
| Heating Fuel | Natural Gas, Other |
| Heating Type | Heat Recovery Ventilation (hrv) |
| Size Interior | 3341 Sqft |
| Total Finished Area | 2989 Sqft |
| Type | House |
Land
| Access Type | Road Access |
| Acreage | No |
| Size Irregular | 15246 |
| Size Total | 15246 Sqft |
| Size Total Text | 15246 Sqft |
| Zoning Type | Residential |
Rooms
| Level | Type | Length | Width | Dimensions |
|---|---|---|---|---|
| Lower Level | Laundry Room | 12' x 11' | ||
| Lower Level | Bathroom | 4-Piece | ||
| Lower Level | Bedroom | 12' x 12' | ||
| Lower Level | Storage | 12' x 3' | ||
| Lower Level | Wine Cellar | 9' x 8' | ||
| Lower Level | Storage | 12' x 10' | ||
| Lower Level | Storage | 12' x 7' | ||
| Lower Level | Family Room | 17' x 17' | ||
| Main Level | Patio | 16' x 13' | ||
| Main Level | Patio | 34' x 12' | ||
| Main Level | Patio | 16' x 13' | ||
| Main Level | Patio | 21' x 18' | ||
| Main Level | Bedroom | 14' x 13' | ||
| Main Level | Bathroom | 2-Piece | ||
| Main Level | Ensuite | 5-Piece | ||
| Main Level | Primary Bedroom | 18' x 15' | ||
| Main Level | Kitchen | 21' x 15' | ||
| Main Level | Dining Room | 13' x 8' | ||
| Main Level | Living Room | 21' x 16' | ||
| Main Level | Entrance | 8' x 8' |
https://www.realtor.ca/real-estate/27211038/8760-beaumaris-pl-north-saanich-dean-park

3194 Douglas St
Victoria, British Columbia V8Z 3K6
(250) 383-1500
(250) 383-1533

3194 Douglas St
Victoria, British Columbia V8Z 3K6
(250) 383-1500
(250) 383-1533

3194 Douglas St
Victoria, British Columbia V8Z 3K6
(250) 383-1500
(250) 383-1533
Interested?
Contact us for more information







