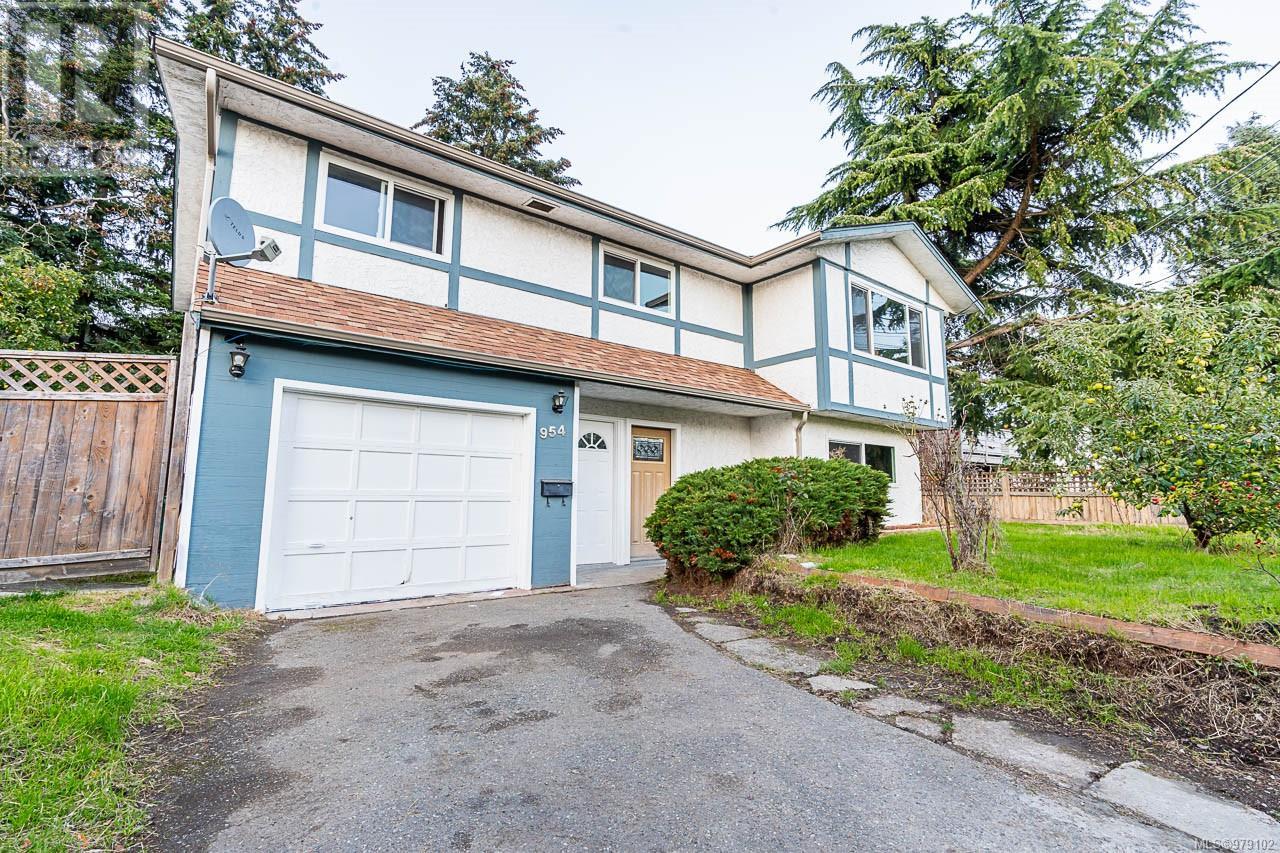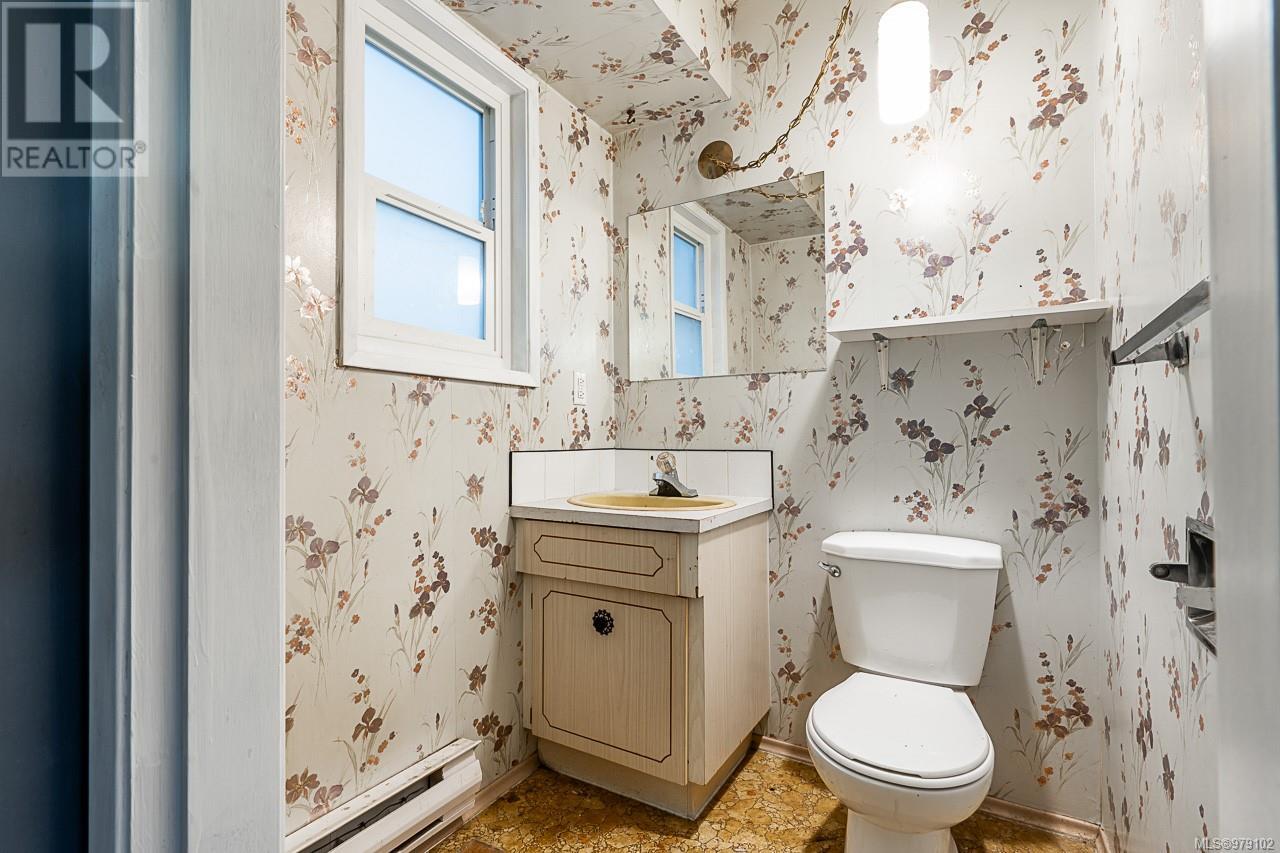954 Preston Way Langford, British Columbia V9B 3B9
$999,000
Welcome to 954 Preston Way, a delightful home nestled in the heart of Langford, offering both charm and modern convenience. This spacious residence features 5 bedrooms, 2.5 bathrooms, and sits on a large 7,405 sq. ft. lot, providing ample room for families and entertaining. The upstairs offers a spacious living room with a pellet wood stove, dining room leading to an updated kitchen with eating space, rich dark cabinets and updated appliances. There are 3 bedrooms on this level including the primary bedroom with walk-in closet and ensuite. Downstairs is a separate 2 bedroom suite great for the in-laws or a mortgage helper. The private backyard is perfect for outdoor activities, offering space for gardening or relaxation. Additionally, its prime location in a family-friendly neighborhood places you near parks, schools, and other local amenities, ensuring convenience at every turn. Close to Langford town centre, Belmont market and so much more! (id:29647)
Property Details
| MLS® Number | 979102 |
| Property Type | Single Family |
| Neigbourhood | Langford Proper |
| Features | Curb & Gutter, Level Lot, Private Setting, Other, Rectangular |
| Parking Space Total | 3 |
| Plan | Vip26096 |
Building
| Bathroom Total | 3 |
| Bedrooms Total | 5 |
| Constructed Date | 1974 |
| Cooling Type | None |
| Fireplace Present | Yes |
| Fireplace Total | 1 |
| Heating Fuel | Electric |
| Heating Type | Baseboard Heaters, Other |
| Size Interior | 2608 Sqft |
| Total Finished Area | 2187 Sqft |
| Type | House |
Parking
| Stall |
Land
| Acreage | No |
| Size Irregular | 7405 |
| Size Total | 7405 Sqft |
| Size Total Text | 7405 Sqft |
| Zoning Type | Residential |
Rooms
| Level | Type | Length | Width | Dimensions |
|---|---|---|---|---|
| Lower Level | Storage | 10' x 8' | ||
| Lower Level | Storage | 8' x 7' | ||
| Lower Level | Bedroom | 12' x 10' | ||
| Lower Level | Bathroom | 4-Piece | ||
| Lower Level | Primary Bedroom | 11' x 11' | ||
| Lower Level | Kitchen | 12' x 10' | ||
| Lower Level | Living Room | 14' x 13' | ||
| Lower Level | Entrance | 9 ft | 6 ft | 9 ft x 6 ft |
| Main Level | Ensuite | 2-Piece | ||
| Main Level | Bedroom | 9' x 9' | ||
| Main Level | Bedroom | 9' x 9' | ||
| Main Level | Bathroom | 4-Piece | ||
| Main Level | Primary Bedroom | 11' x 11' | ||
| Main Level | Kitchen | 12' x 11' | ||
| Main Level | Dining Room | 12' x 9' | ||
| Main Level | Living Room | 17' x 14' |
https://www.realtor.ca/real-estate/27576187/954-preston-way-langford-langford-proper
301-3450 Uptown Boulevard
Victoria, British Columbia V8Z 0B9
(833) 817-6506
www.exprealty.ca/
Interested?
Contact us for more information
































