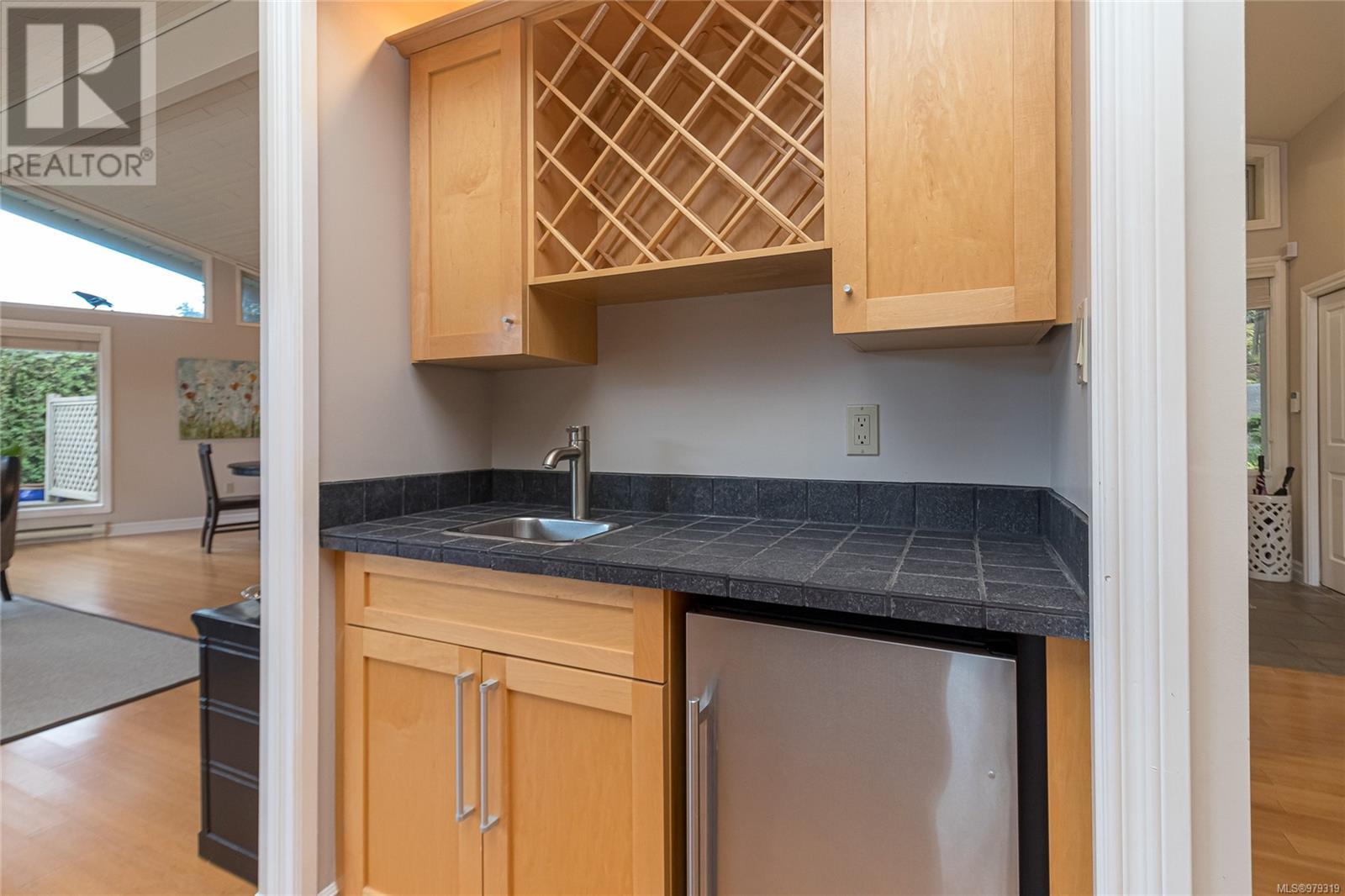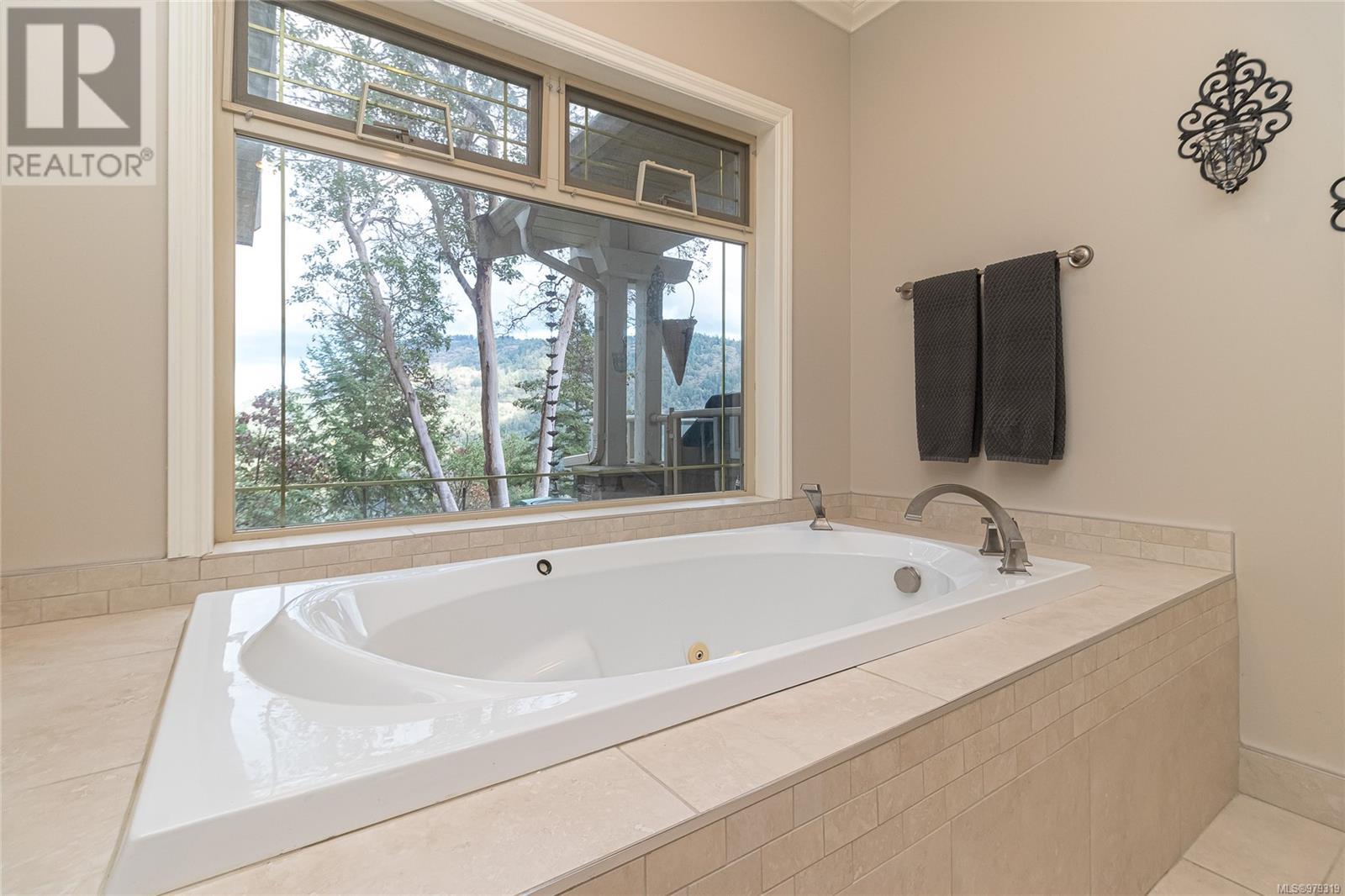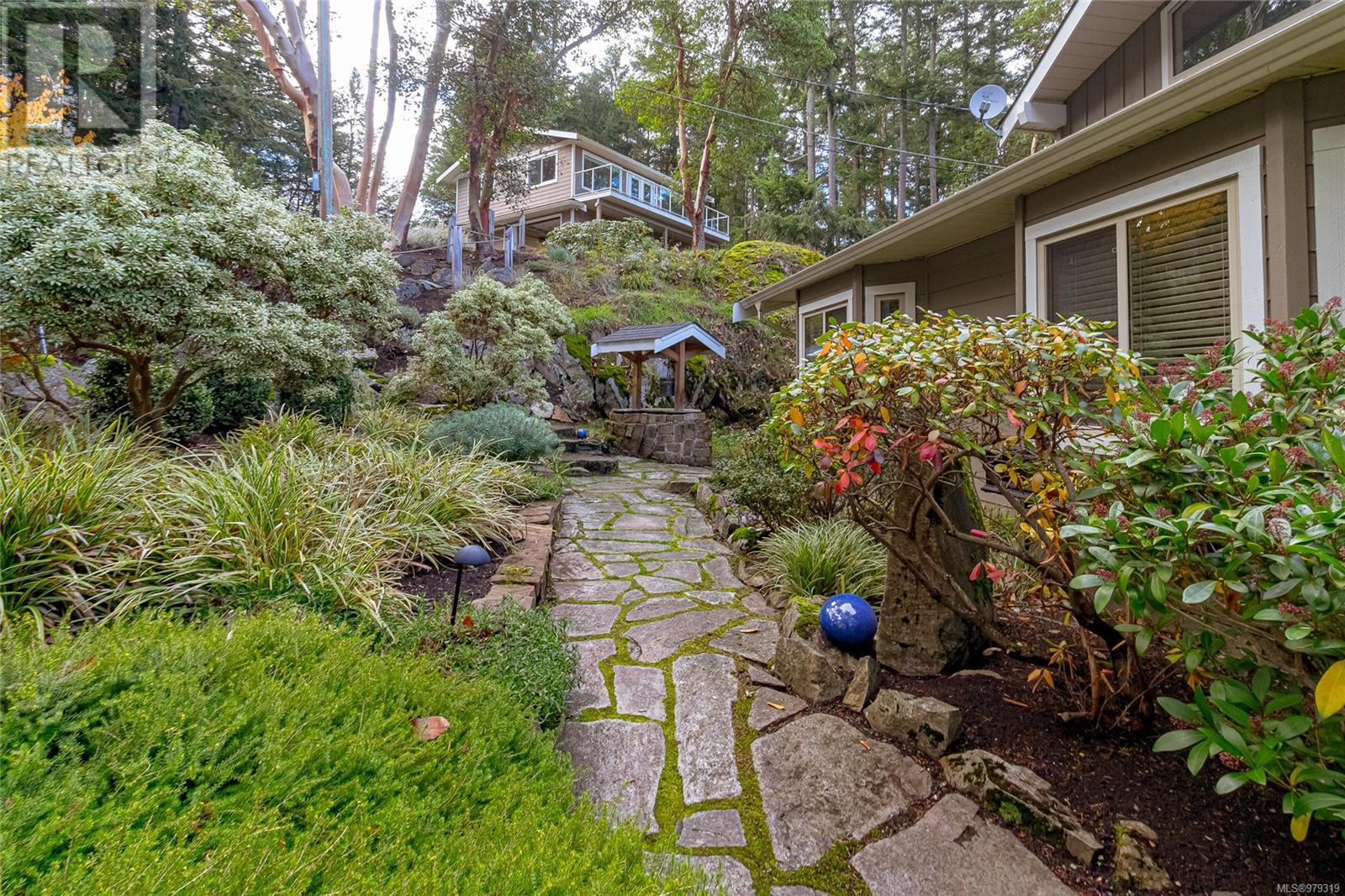1162 Aspen Rd Malahat, British Columbia V0R 2L0
$1,699,900
Available again... Don't miss your opportunity!! Discover your dream retreat! Located just a few minutes from Langford every detail has been meticulously crafted to create a true West Coast high bank waterfront sanctuary with fabulous ocean and mountain views. Completely renovated and lovingly maintained through the years, this exceptional property showcases a blend of luxury and tranquility. A grand gated entrance welcomes you to beautifully landscaped grounds featuring a serene water feature, pathways, and thoughtfully selected plants that enhance the natural beauty. Inside, the main floor offers 3 spacious bedrooms, 3 bathrooms, and stunning bamboo floors throughout. The gourmet kitchen, equipped with high end appliances, seamlessly connects to the dining room, living areas and flows out to expansive walk-out decks. With over 2,000 sq.ft. of outdoor space, these decks provide breathtaking views of Finlayson Arm, perfect for unwinding while watching eagles soar. The upper level boasts a 600+sq.ft. media/recreation and or games room that is ideal for entertainment. The oversize double garage was built in 2008. It offers 2 bedrooms and a 3 piece bathroom that is perfect for your guests. This property is a must-see! (id:29647)
Property Details
| MLS® Number | 979319 |
| Property Type | Single Family |
| Neigbourhood | Malahat Proper |
| Features | Acreage, Hillside, Wooded Area, Other |
| Parking Space Total | 4 |
| Plan | 30892 |
| Structure | Shed, Workshop |
| View Type | Mountain View, Ocean View, Valley View |
| Water Front Type | Waterfront On Ocean |
Building
| Bathroom Total | 4 |
| Bedrooms Total | 5 |
| Architectural Style | Westcoast |
| Constructed Date | 1985 |
| Cooling Type | None |
| Fireplace Present | Yes |
| Fireplace Total | 2 |
| Heating Fuel | Electric, Propane |
| Heating Type | Baseboard Heaters |
| Size Interior | 5212 Sqft |
| Total Finished Area | 4423 Sqft |
| Type | House |
Land
| Access Type | Road Access |
| Acreage | Yes |
| Size Irregular | 4.03 |
| Size Total | 4.03 Ac |
| Size Total Text | 4.03 Ac |
| Zoning Description | Gb2 |
| Zoning Type | Residential |
Rooms
| Level | Type | Length | Width | Dimensions |
|---|---|---|---|---|
| Second Level | Media | 24 ft | 23 ft | 24 ft x 23 ft |
| Main Level | Other | 15 ft | 5 ft | 15 ft x 5 ft |
| Main Level | Primary Bedroom | 19 ft | 17 ft | 19 ft x 17 ft |
| Main Level | Living Room | 25 ft | 17 ft | 25 ft x 17 ft |
| Main Level | Laundry Room | 13 ft | 9 ft | 13 ft x 9 ft |
| Main Level | Laundry Room | 10 ft | 9 ft | 10 ft x 9 ft |
| Main Level | Kitchen | 14 ft | 14 ft | 14 ft x 14 ft |
| Main Level | Entrance | 14 ft | 6 ft | 14 ft x 6 ft |
| Main Level | Ensuite | 5-Piece | ||
| Main Level | Dining Room | 23 ft | 17 ft | 23 ft x 17 ft |
| Main Level | Bedroom | 13 ft | 11 ft | 13 ft x 11 ft |
| Main Level | Bedroom | 12 ft | 11 ft | 12 ft x 11 ft |
| Main Level | Bathroom | 2-Piece | ||
| Main Level | Bathroom | 4-Piece | ||
| Other | Eating Area | 13 ft | 9 ft | 13 ft x 9 ft |
| Auxiliary Building | Other | 7 ft | 11 ft | 7 ft x 11 ft |
https://www.realtor.ca/real-estate/27576733/1162-aspen-rd-malahat-malahat-proper

4440 Chatterton Way
Victoria, British Columbia V8X 5J2
(250) 744-3301
(800) 663-2121
(250) 744-3904
www.remax-camosun-victoria-bc.com/

4440 Chatterton Way
Victoria, British Columbia V8X 5J2
(250) 744-3301
(800) 663-2121
(250) 744-3904
www.remax-camosun-victoria-bc.com/
Interested?
Contact us for more information














































































