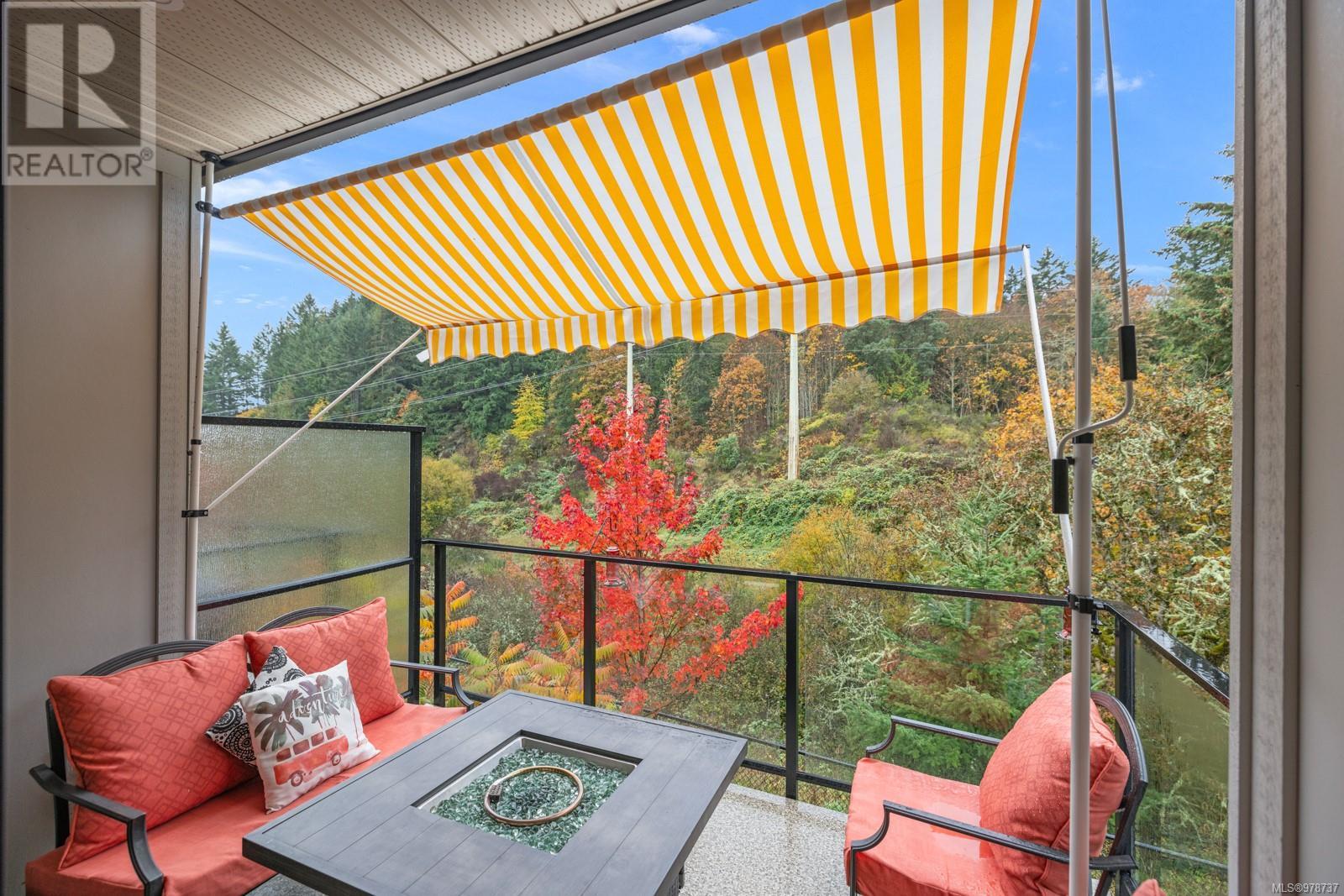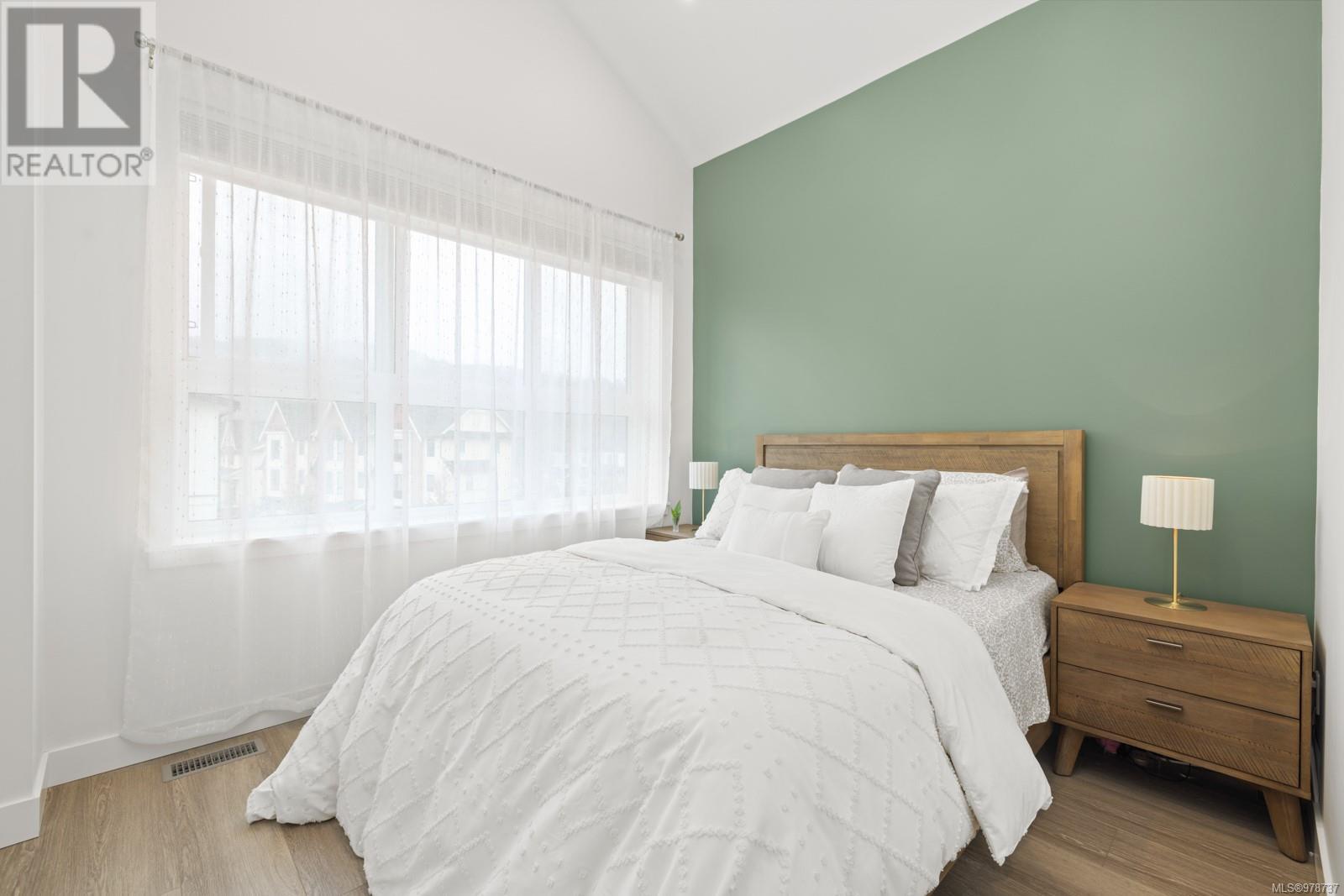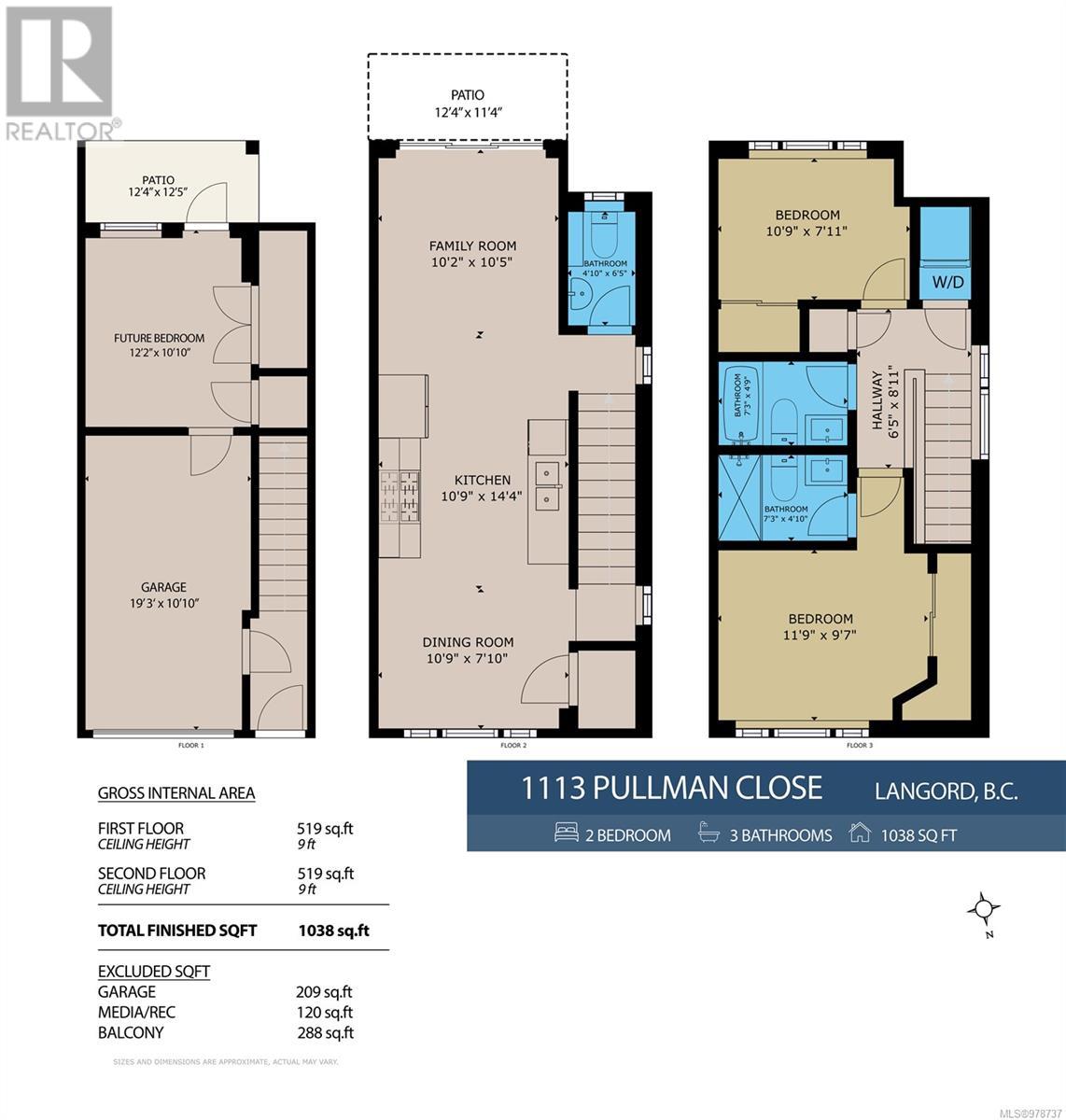1113 Pullman Close Langford, British Columbia V9B 6Z1
$669,000Maintenance,
$351.77 Monthly
Maintenance,
$351.77 Monthly*OPEN HOUSE Sat 12-2pm* Stunning 2022-built, semi detached end-unit townhome! Bright and airy 2-bedroom, 3-bath unit faces south, providing beautiful green space views and incredible sunsets. Thoughtfully constructed with 12-inch thick Insulated Concrete Form (ICF) walls, the home features a natural gas hydronic heating system, air conditioning, and hot water on demand for maximum comfort. Modern kitchen equipped with high-end KitchenAid and Bosch appliances, including a gas stove, and elegant quartz countertops. The open-concept living area flows seamlessly onto a private deck with a natural gas BBQ hookup, perfect for outdoor entertaining or relaxing. Upstairs, the primary bedroom offers a spacious closet and a luxurious ensuite with a frameless glass shower and quartz countertops . The extra-long garage is a versatile space with an EV plug, additional storage, bonus living space with potential for a third bedroom which opens onto a covered patio with direct access to the rear yard. (id:29647)
Open House
This property has open houses!
12:00 pm
Ends at:2:00 pm
Property Details
| MLS® Number | 978737 |
| Property Type | Single Family |
| Neigbourhood | Langford Lake |
| Community Features | Pets Allowed, Family Oriented |
| Features | Central Location, Other |
| Parking Space Total | 2 |
| Plan | Eps8180 |
| Structure | Patio(s), Patio(s) |
| View Type | Mountain View, Valley View |
Building
| Bathroom Total | 3 |
| Bedrooms Total | 2 |
| Constructed Date | 2022 |
| Cooling Type | Air Conditioned, Central Air Conditioning, Fully Air Conditioned |
| Fireplace Present | No |
| Heating Fuel | Natural Gas |
| Heating Type | Heat Recovery Ventilation (hrv), Hot Water |
| Size Interior | 1666 Sqft |
| Total Finished Area | 1038 Sqft |
| Type | Row / Townhouse |
Land
| Acreage | No |
| Size Irregular | 1412 |
| Size Total | 1412 Sqft |
| Size Total Text | 1412 Sqft |
| Zoning Type | Multi-family |
Rooms
| Level | Type | Length | Width | Dimensions |
|---|---|---|---|---|
| Second Level | Patio | 12'4 x 12'5 | ||
| Second Level | Family Room | 10'2 x 10'5 | ||
| Second Level | Bathroom | 4'0 x 4'10 | ||
| Second Level | Kitchen | 10'9 x 14'4 | ||
| Second Level | Dining Room | 10'9 x 7'10 | ||
| Third Level | Bathroom | 7'3 x 4'10 | ||
| Third Level | Bedroom | 10'9 x 7'11 | ||
| Third Level | Bathroom | 7'3 x 4'9 | ||
| Third Level | Bedroom | 11'9 x 9'7 | ||
| Main Level | Patio | 12'4 x 12'5 | ||
| Main Level | Other | 15'2 x 10'10 |
https://www.realtor.ca/real-estate/27566841/1113-pullman-close-langford-langford-lake
301-3450 Uptown Boulevard
Victoria, British Columbia V8Z 0B9
(833) 817-6506
www.exprealty.ca/
Interested?
Contact us for more information



























