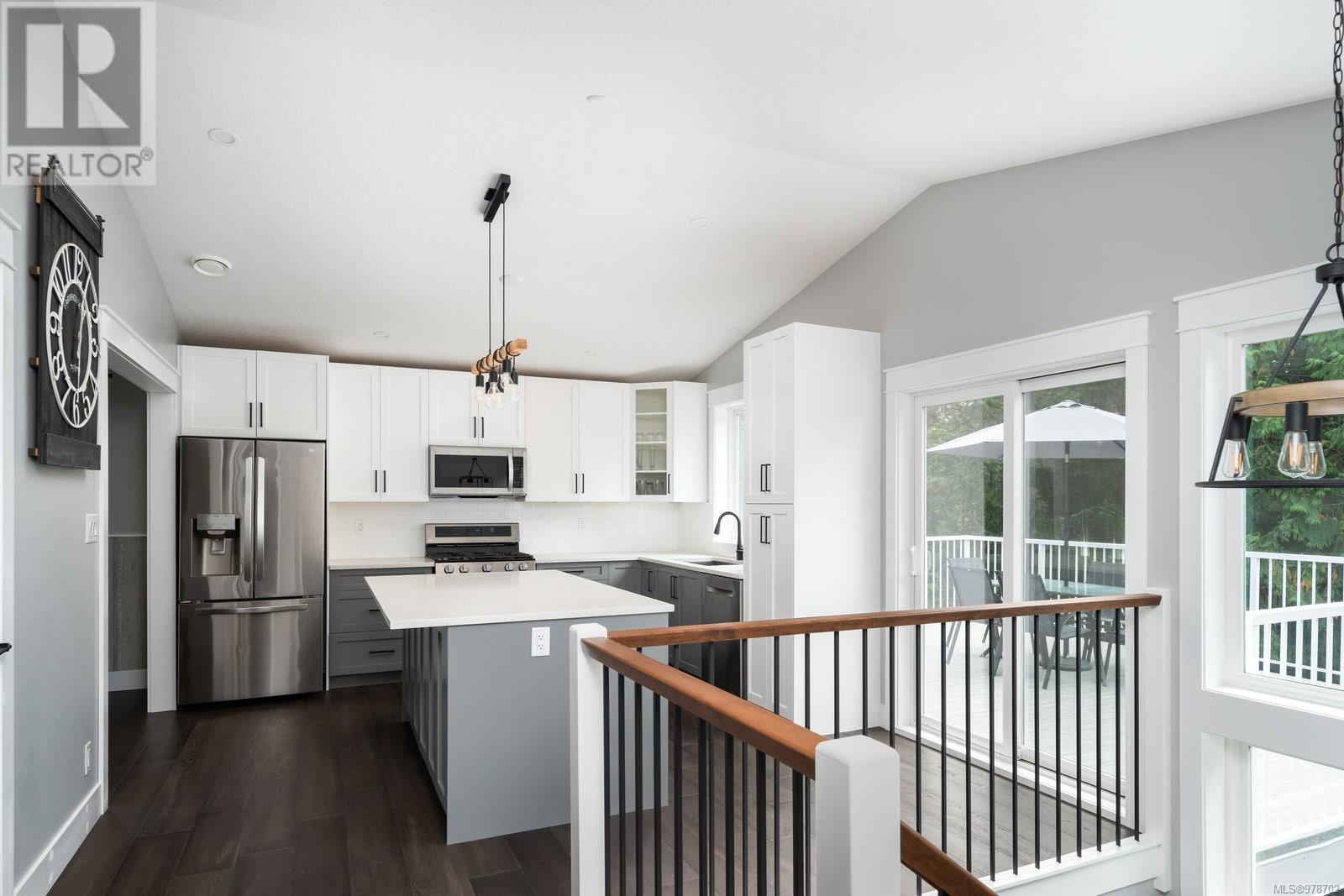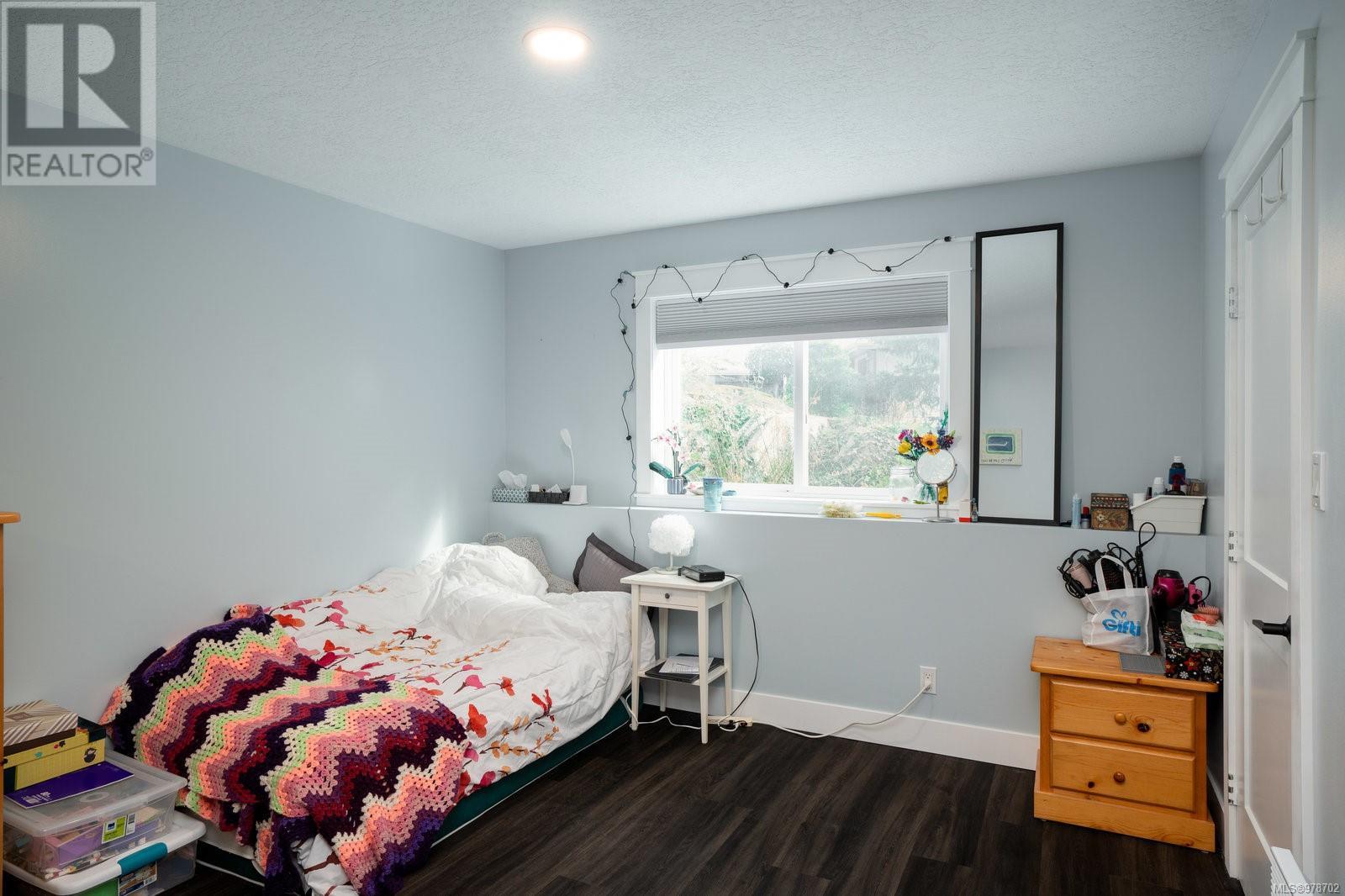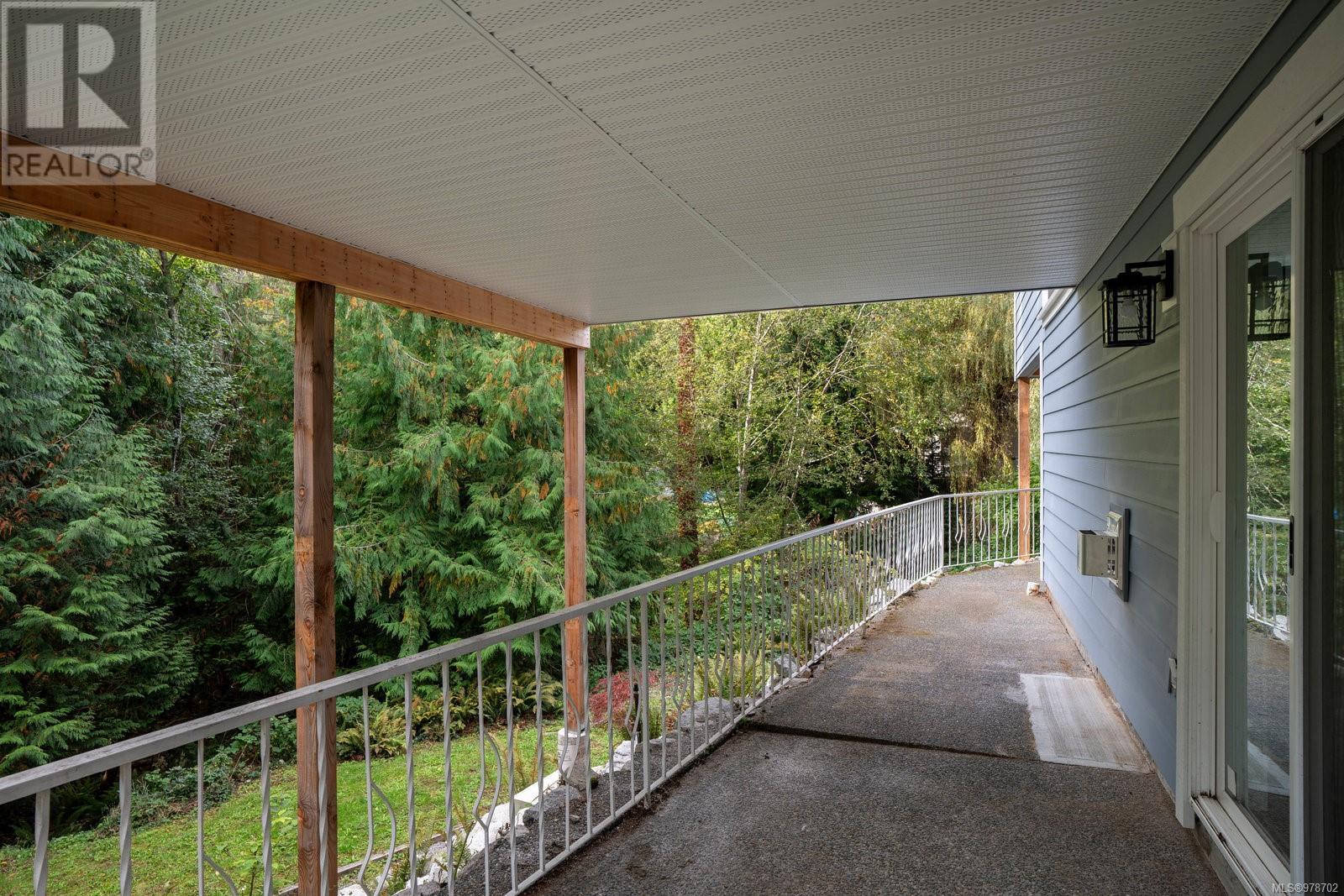8576 Kingcome Cres North Saanich, British Columbia V8L 5B6
$1,449,000
Fully updated 4-bed, 3-bath home boasting a serene forest backdrop for ultimate privacy & low-maintenance landscaping. The bright, spacious floor plan features an open-concept kitchen & dining area that seamlessly connects to a West-facing sundeck, ideal for entertaining. The large primary suite offers a walk-in closet & luxurious spa like 4-piece ensuite, complemented by two additional beds & stylish 4-piece main bath. The lower-level living area offers a spacious bedroom w/ walk-in closet & 3-piece bath. Additional highlights include a large laundry/mud room, ample storage, & double car garage. Set on .4 Acres & located just minutes away from John Dean Park trails, Panorama Rec Centre & top-rated schools. With countless upgrades throughout, this turn-key home offers exceptional value. (id:29647)
Property Details
| MLS® Number | 978702 |
| Property Type | Single Family |
| Neigbourhood | Dean Park |
| Parking Space Total | 4 |
| Structure | Patio(s), Patio(s) |
Building
| Bathroom Total | 3 |
| Bedrooms Total | 4 |
| Constructed Date | 1989 |
| Cooling Type | Air Conditioned, Fully Air Conditioned |
| Fireplace Present | Yes |
| Fireplace Total | 1 |
| Heating Fuel | Electric, Natural Gas, Other |
| Heating Type | Baseboard Heaters, Forced Air, Heat Pump |
| Size Interior | 3620 Sqft |
| Total Finished Area | 2350 Sqft |
| Type | House |
Land
| Acreage | No |
| Size Irregular | 17400 |
| Size Total | 17400 Sqft |
| Size Total Text | 17400 Sqft |
| Zoning Type | Residential |
Rooms
| Level | Type | Length | Width | Dimensions |
|---|---|---|---|---|
| Lower Level | Patio | 30 ft | 8 ft | 30 ft x 8 ft |
| Lower Level | Patio | 19 ft | 17 ft | 19 ft x 17 ft |
| Lower Level | Bathroom | 3-Piece | ||
| Lower Level | Bedroom | 12 ft | 11 ft | 12 ft x 11 ft |
| Lower Level | Family Room | 17 ft | 13 ft | 17 ft x 13 ft |
| Lower Level | Laundry Room | 7 ft | 11 ft | 7 ft x 11 ft |
| Lower Level | Storage | 11 ft | 9 ft | 11 ft x 9 ft |
| Main Level | Ensuite | 4-Piece | ||
| Main Level | Primary Bedroom | 13 ft | 14 ft | 13 ft x 14 ft |
| Main Level | Bathroom | 4-Piece | ||
| Main Level | Bedroom | 12 ft | 11 ft | 12 ft x 11 ft |
| Main Level | Bedroom | 11 ft | 11 ft | 11 ft x 11 ft |
| Main Level | Kitchen | 16 ft | 13 ft | 16 ft x 13 ft |
| Main Level | Dining Room | 14 ft | 10 ft | 14 ft x 10 ft |
| Main Level | Living Room | 16 ft | 13 ft | 16 ft x 13 ft |
| Main Level | Entrance | 7 ft | 6 ft | 7 ft x 6 ft |
https://www.realtor.ca/real-estate/27555648/8576-kingcome-cres-north-saanich-dean-park

2411 Bevan Ave
Sidney, British Columbia V8L 4M9
(250) 388-5882
(250) 388-9636

2411 Bevan Ave
Sidney, British Columbia V8L 4M9
(250) 388-5882
(250) 388-9636
Interested?
Contact us for more information










































