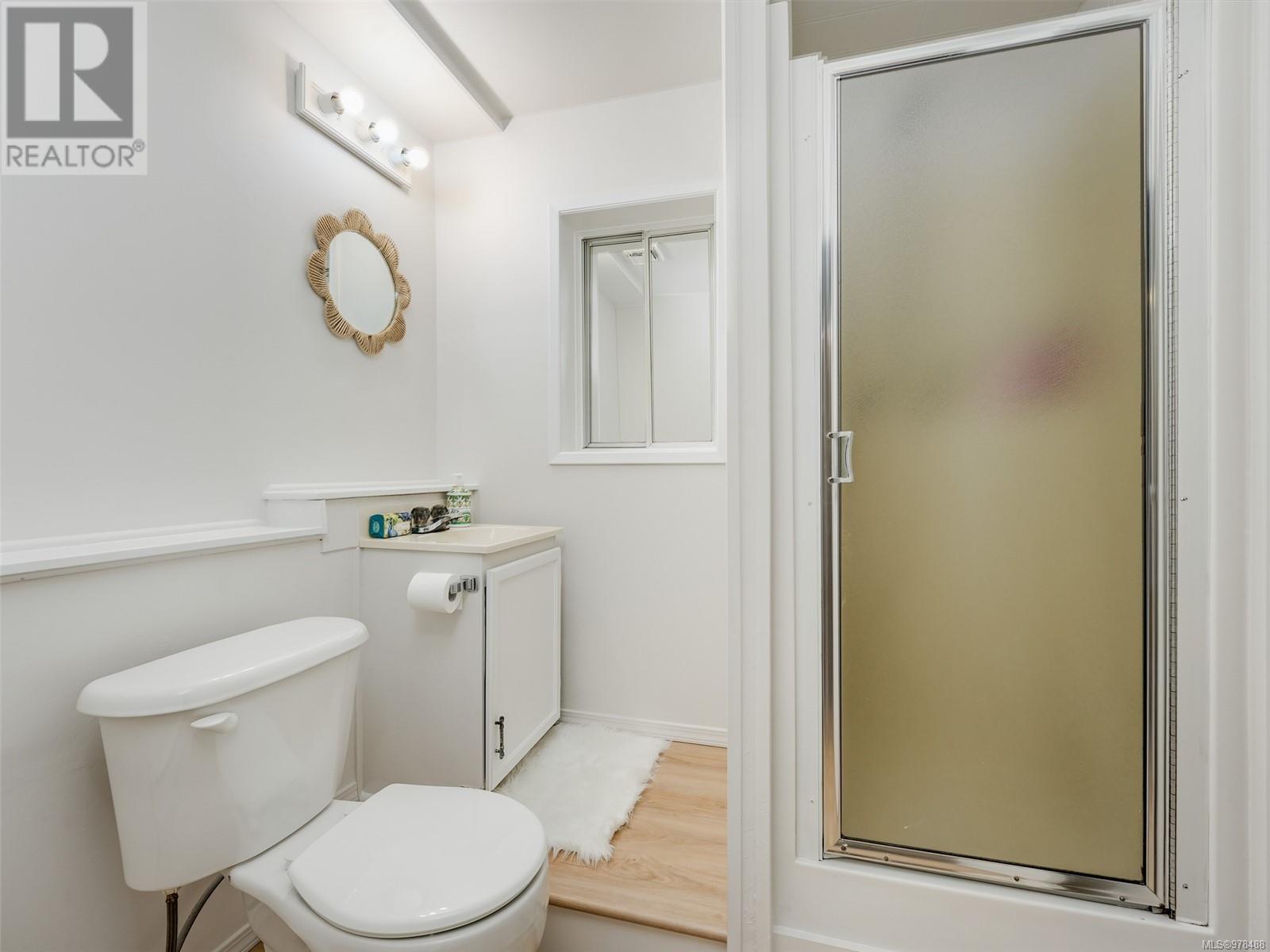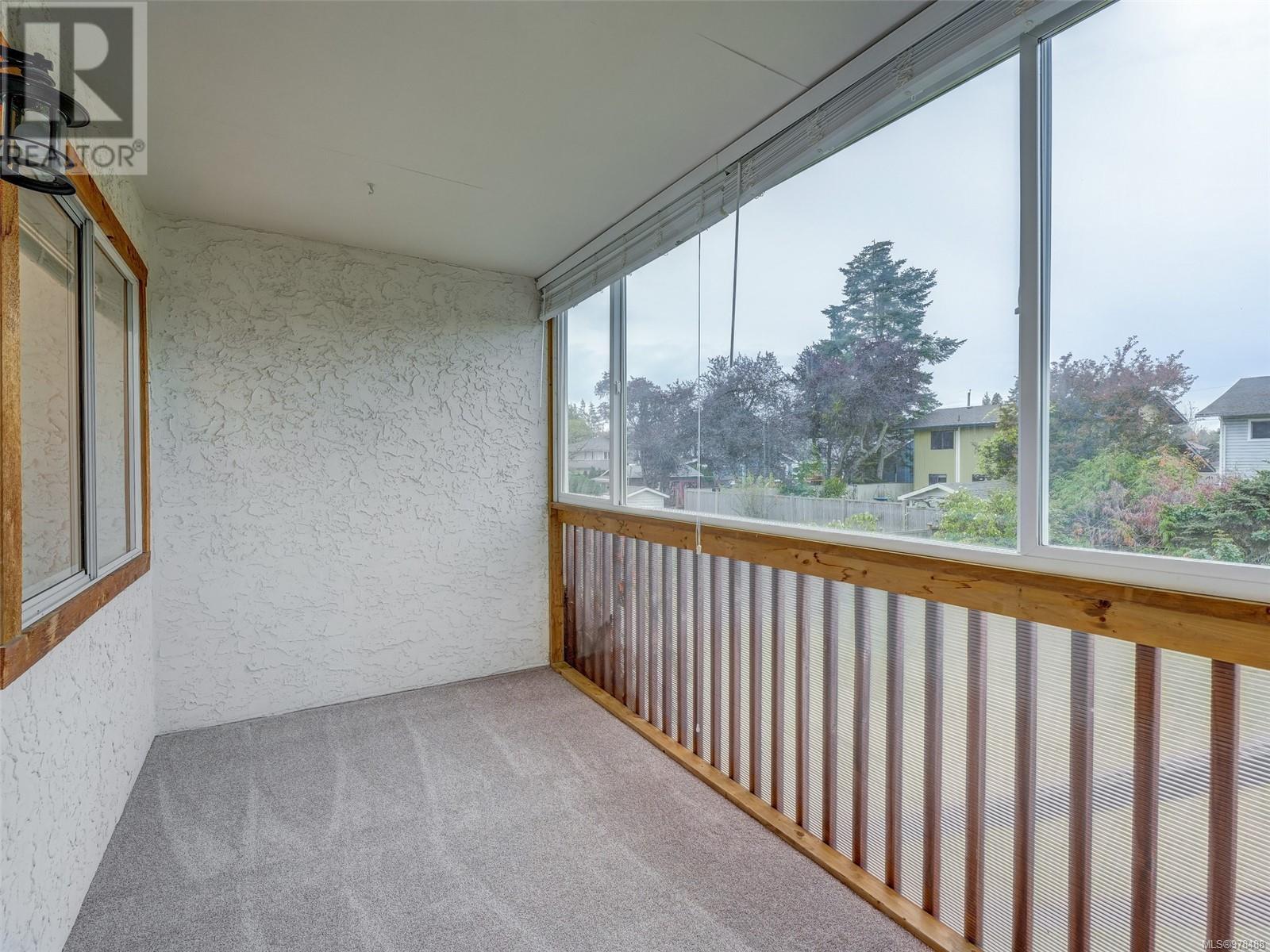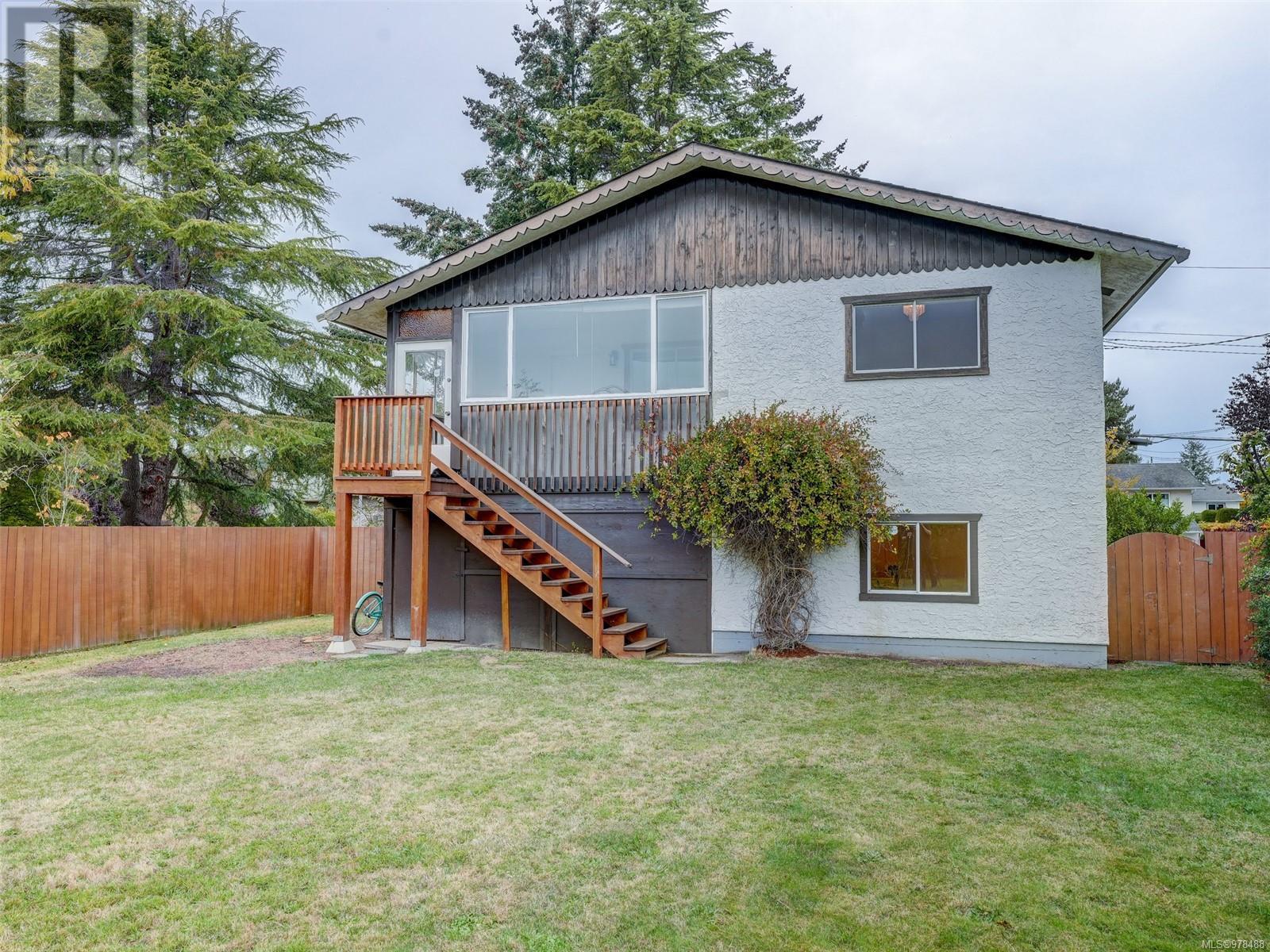1561 Agnew St Saanich, British Columbia V8N 5N4
$1,150,000
GORDON HEAD FAMILY HOME. Prime location, this versatile and spacious 4 bedroom, 2 bathroom home is situated on a quiet cul-de-sac in a family oriented neighbourhood. Upstairs you will find 3 good sized bedrooms with the primary having a cheater ensuite with the main 4 bathroom. The flexible floorpan allows for an additional living space downstairs, easy set up for students or borders or convert to an in-law suite for extended family which features the 4th bedroom, family room, kitchenette and laundry. Upgraded laminate floors, professionally painted interior makes this move-in ready, take advantage of this well maintained home. The enclosed sunroom off the kitchen is perfect for soaking in the sun and overlooking the easy care backyard with an apple tree. The fenced level yard is a perfect place to create a garden or for kids or pets to play. Take a short walk through the pathway to Majestic Park. Walk to school, UVIC, trails and easy transit. (id:29647)
Property Details
| MLS® Number | 978488 |
| Property Type | Single Family |
| Neigbourhood | Gordon Head |
| Features | Cul-de-sac, Level Lot, Other, Rectangular |
| Parking Space Total | 1 |
| Plan | Vip1591 |
Building
| Bathroom Total | 2 |
| Bedrooms Total | 4 |
| Constructed Date | 1977 |
| Cooling Type | None |
| Fireplace Present | Yes |
| Fireplace Total | 1 |
| Heating Fuel | Electric |
| Heating Type | Baseboard Heaters |
| Size Interior | 2262 Sqft |
| Total Finished Area | 1818 Sqft |
| Type | House |
Parking
| Carport |
Land
| Access Type | Road Access |
| Acreage | No |
| Size Irregular | 6098 |
| Size Total | 6098 Sqft |
| Size Total Text | 6098 Sqft |
| Zoning Type | Residential |
Rooms
| Level | Type | Length | Width | Dimensions |
|---|---|---|---|---|
| Lower Level | Recreation Room | 14 ft | 11 ft | 14 ft x 11 ft |
| Lower Level | Storage | 16 ft | 6 ft | 16 ft x 6 ft |
| Lower Level | Bathroom | 3-Piece | ||
| Lower Level | Bedroom | 13 ft | 9 ft | 13 ft x 9 ft |
| Lower Level | Entrance | 6 ft | 6 ft | 6 ft x 6 ft |
| Main Level | Primary Bedroom | 12 ft | 11 ft | 12 ft x 11 ft |
| Main Level | Bathroom | 4-Piece | ||
| Main Level | Bedroom | 8 ft | 8 ft | 8 ft x 8 ft |
| Main Level | Bedroom | 12 ft | 9 ft | 12 ft x 9 ft |
| Main Level | Sunroom | 16 ft | 7 ft | 16 ft x 7 ft |
| Main Level | Kitchen | 16 ft | 8 ft | 16 ft x 8 ft |
| Main Level | Dining Room | 16 ft | 10 ft | 16 ft x 10 ft |
| Main Level | Living Room | 16 ft | 12 ft | 16 ft x 12 ft |
https://www.realtor.ca/real-estate/27552413/1561-agnew-st-saanich-gordon-head

4440 Chatterton Way
Victoria, British Columbia V8X 5J2
(250) 744-3301
(800) 663-2121
(250) 744-3904
www.remax-camosun-victoria-bc.com/

4440 Chatterton Way
Victoria, British Columbia V8X 5J2
(250) 744-3301
(800) 663-2121
(250) 744-3904
www.remax-camosun-victoria-bc.com/

4440 Chatterton Way
Victoria, British Columbia V8X 5J2
(250) 744-3301
(800) 663-2121
(250) 744-3904
www.remax-camosun-victoria-bc.com/
Interested?
Contact us for more information


































