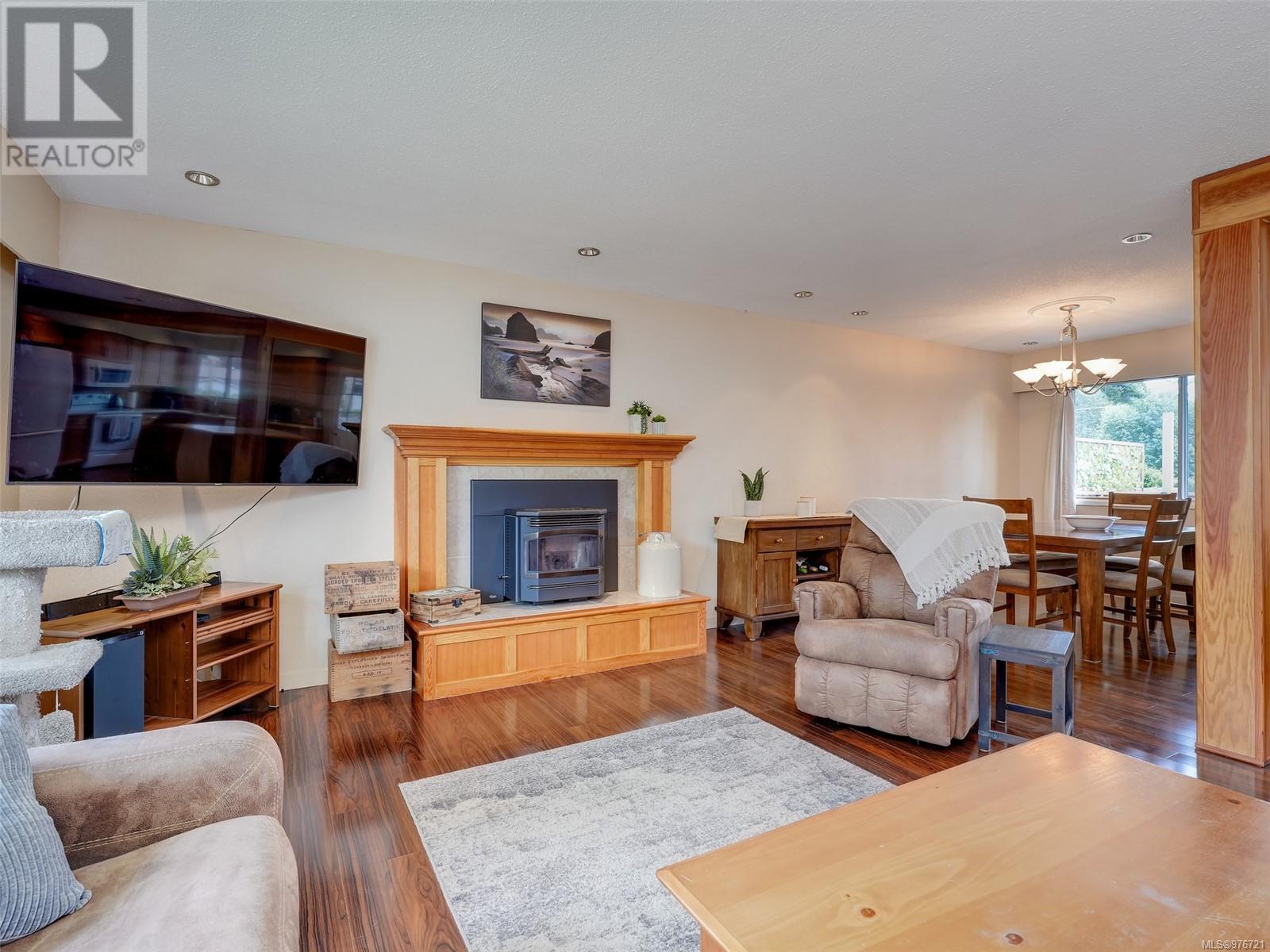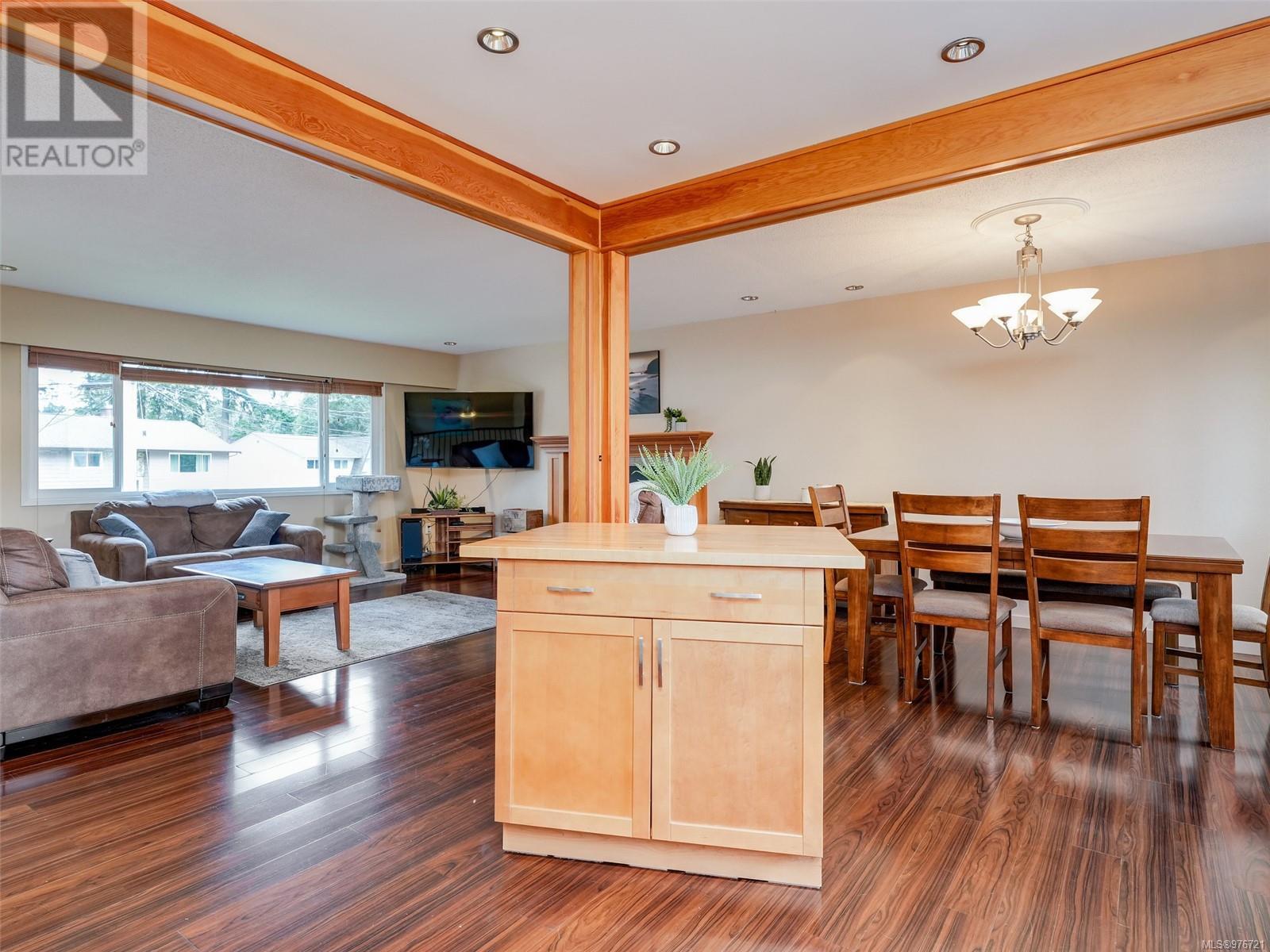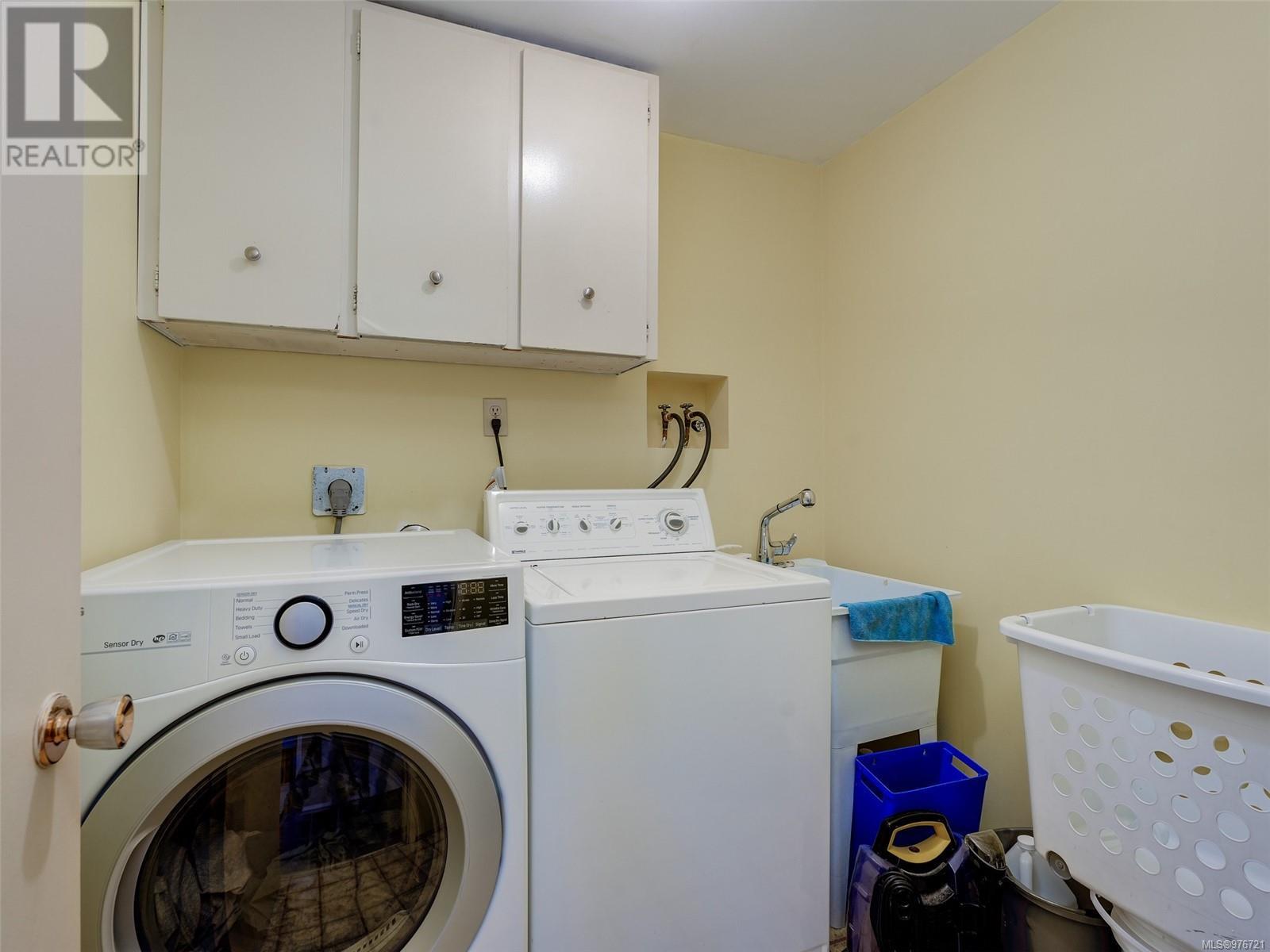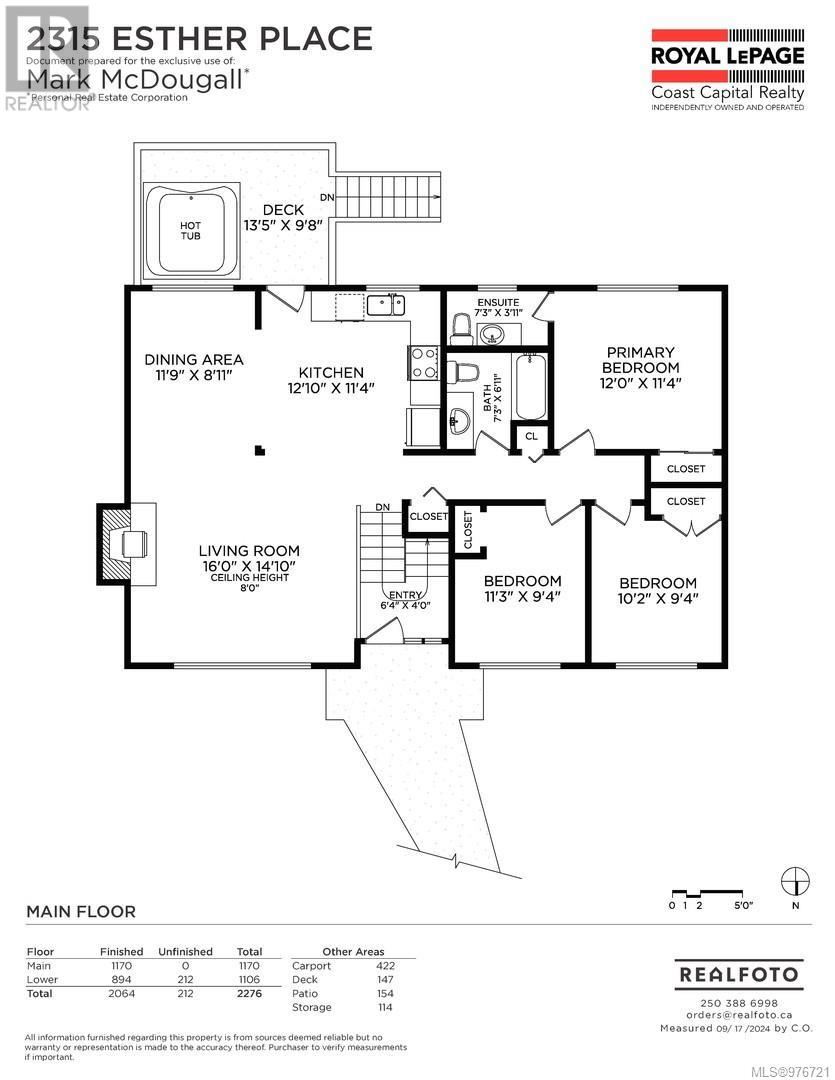2315 Esther Pl Colwood, British Columbia V9B 2E5
$918,000
LIVE IN DESIRABLE COLWOOD LAKE ESTATES! This outstanding family home features 4 bedrooms, 3 bathrooms (incl ensuite), an open floor plan centred by an updated kitchen with moveable island and a warm pellet stove for those chilly winter nights. Bonus features include a large family room, a generous workshop, a large mud room catching the heavy traffic and an energy efficient heat pump with a/c for year round comfort. The lower level could also be repurposed for the inlaws or the kids that refuse to move out. Outside you get a triple carport, a recent septic system and a great sundeck from which you can enjoy the large level partially fenced yard with plenty of room for kids, critters and gardeners. All located on a quiet cut de sac just minutes to schools, parks, shopping, restaurants, Recreation Centres, Royal Colwood Golf Course, lakes, the Galloping Goose Trail and all that the Westshore offers for active lifestyles. (id:29647)
Property Details
| MLS® Number | 976721 |
| Property Type | Single Family |
| Neigbourhood | Colwood Lake |
| Features | Cul-de-sac, Level Lot, Private Setting, Wooded Area, Pie |
| Parking Space Total | 2 |
Building
| Bathroom Total | 3 |
| Bedrooms Total | 4 |
| Constructed Date | 1971 |
| Cooling Type | Air Conditioned |
| Fireplace Present | Yes |
| Fireplace Total | 1 |
| Heating Fuel | Electric |
| Heating Type | Forced Air, Heat Pump |
| Size Interior | 2276 Sqft |
| Total Finished Area | 2064 Sqft |
| Type | House |
Land
| Acreage | No |
| Size Irregular | 7405 |
| Size Total | 7405 Sqft |
| Size Total Text | 7405 Sqft |
| Zoning Type | Residential |
Rooms
| Level | Type | Length | Width | Dimensions |
|---|---|---|---|---|
| Lower Level | Workshop | 14 ft | 13 ft | 14 ft x 13 ft |
| Lower Level | Mud Room | 13 ft | 13 ft | 13 ft x 13 ft |
| Lower Level | Laundry Room | 7 ft | 6 ft | 7 ft x 6 ft |
| Lower Level | Bathroom | 3-Piece | ||
| Lower Level | Family Room | 19 ft | 12 ft | 19 ft x 12 ft |
| Lower Level | Bedroom | 13 ft | 12 ft | 13 ft x 12 ft |
| Main Level | Bedroom | 10 ft | 9 ft | 10 ft x 9 ft |
| Main Level | Bedroom | 11 ft | 9 ft | 11 ft x 9 ft |
| Main Level | Ensuite | 2-Piece | ||
| Main Level | Primary Bedroom | 12 ft | 11 ft | 12 ft x 11 ft |
| Main Level | Bathroom | 4-Piece | ||
| Main Level | Kitchen | 13 ft | 12 ft | 13 ft x 12 ft |
| Main Level | Dining Room | 12 ft | 9 ft | 12 ft x 9 ft |
| Main Level | Living Room | 16 ft | 15 ft | 16 ft x 15 ft |
| Other | Entrance | 6 ft | 4 ft | 6 ft x 4 ft |
https://www.realtor.ca/real-estate/27552415/2315-esther-pl-colwood-colwood-lake

110 - 4460 Chatterton Way
Victoria, British Columbia V8X 5J2
(250) 477-5353
(800) 461-5353
(250) 477-3328
www.rlpvictoria.com/
Interested?
Contact us for more information






























