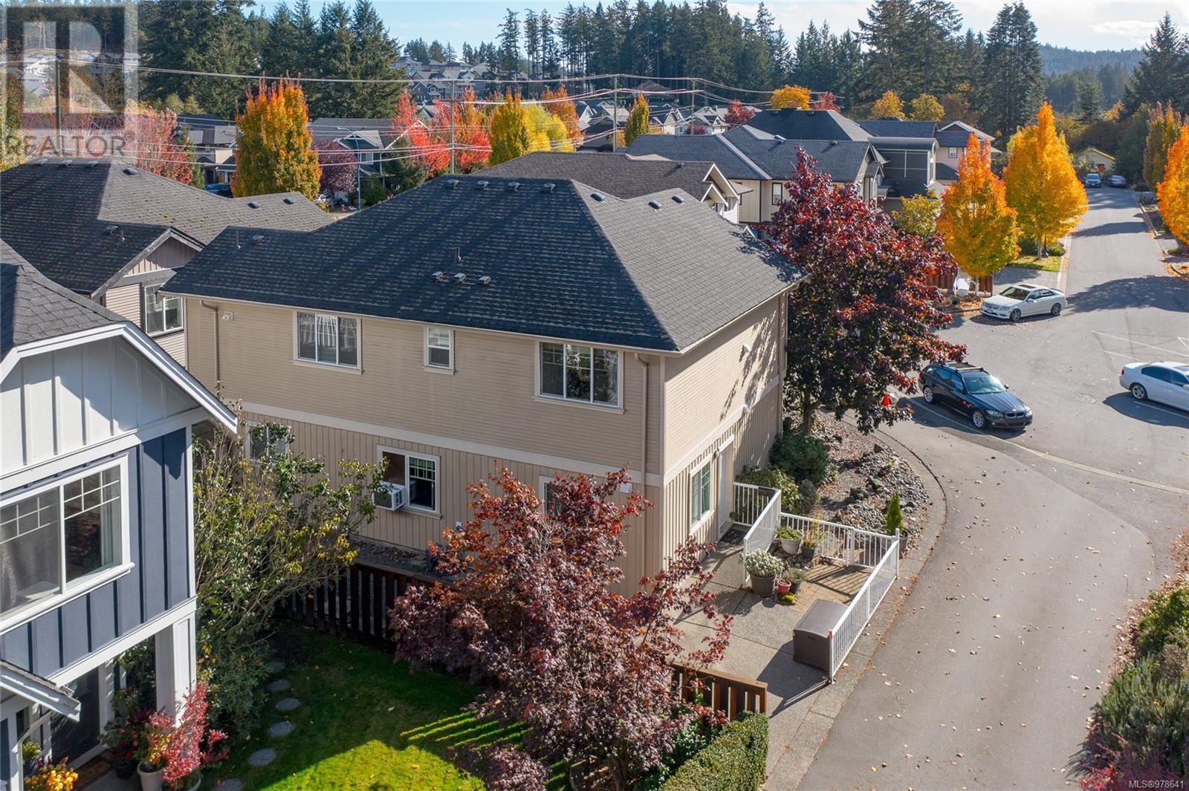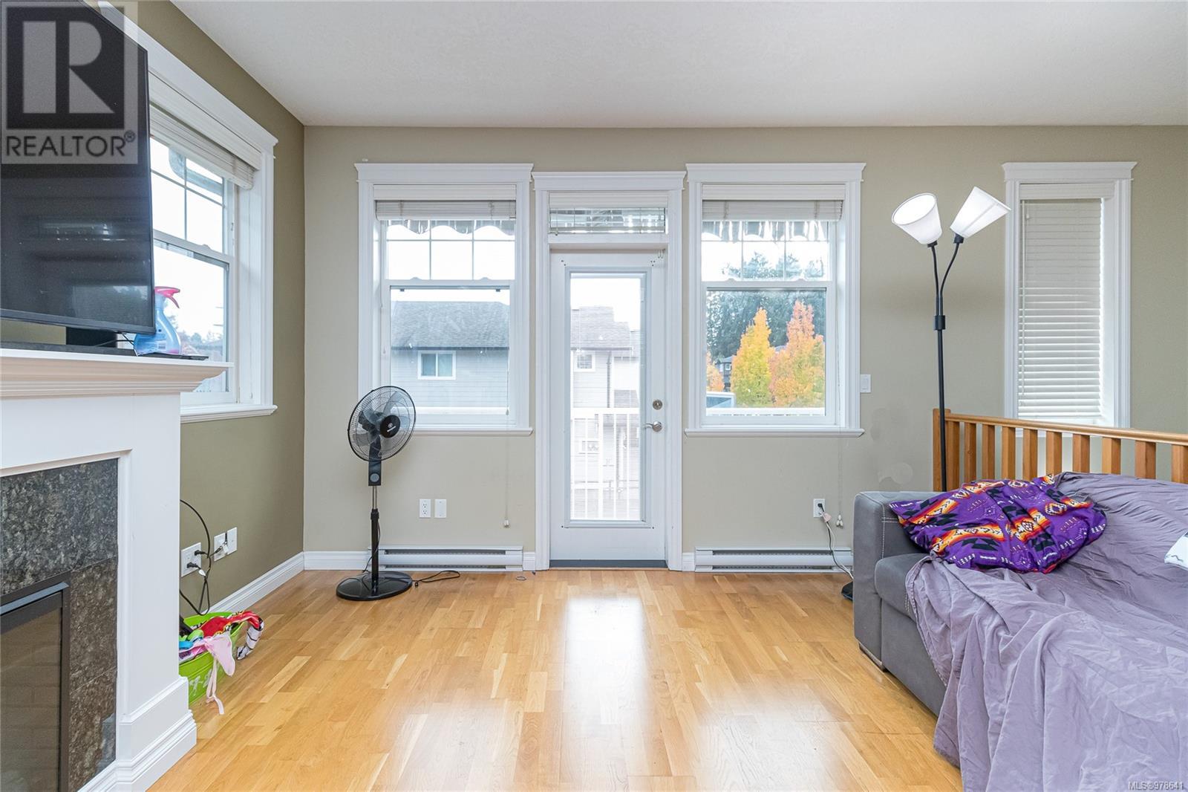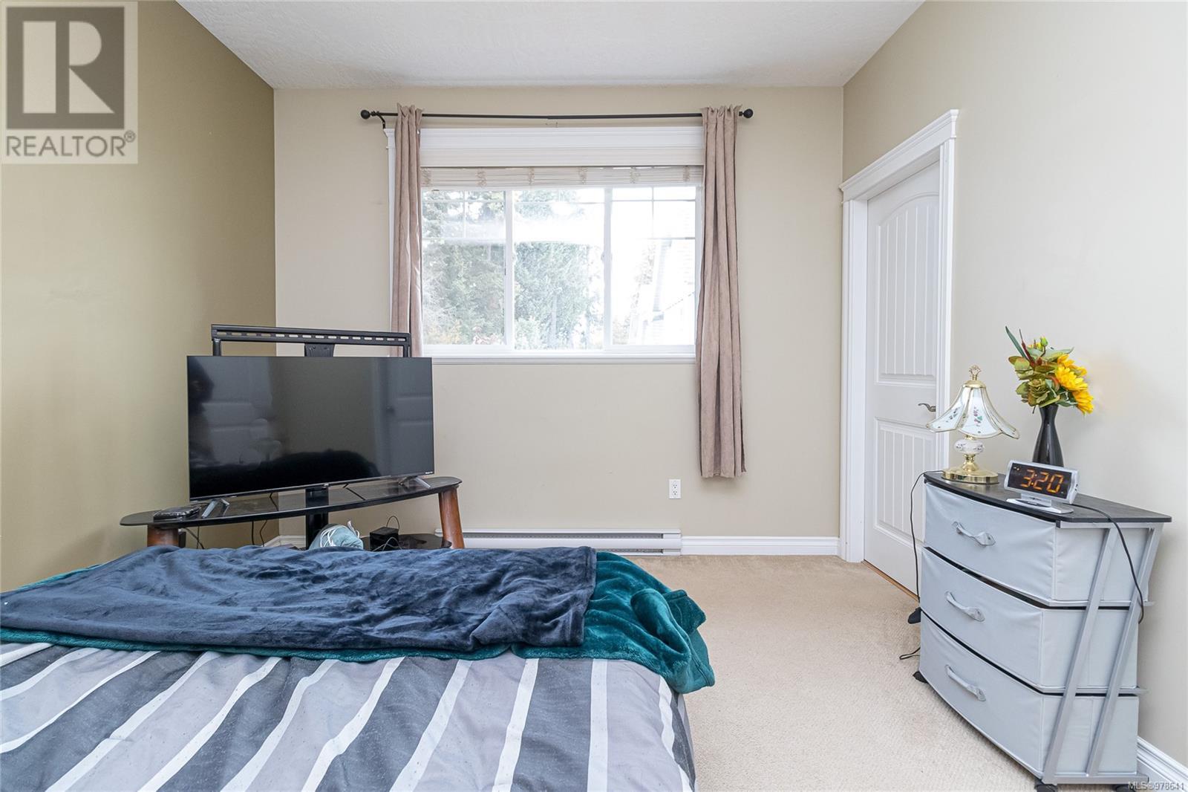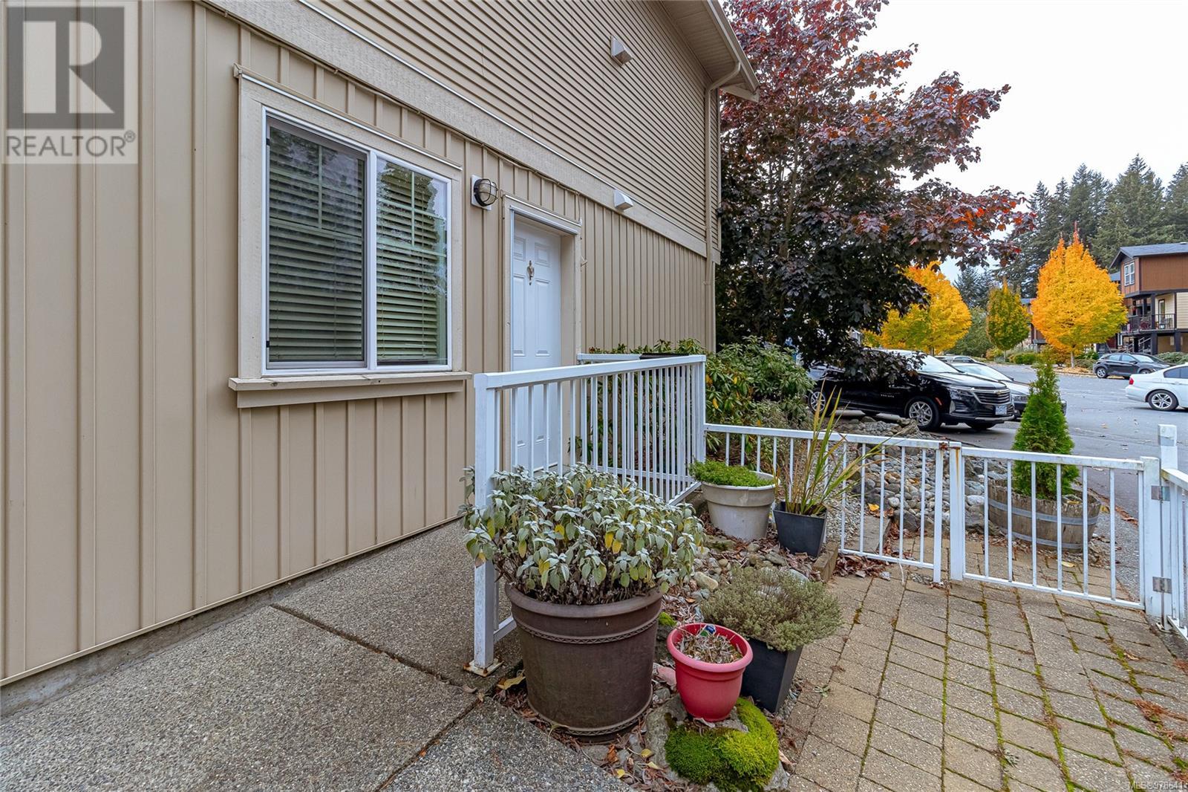3446 Happy Valley Rd Langford, British Columbia L1L 1L1
$924,500Maintenance,
$1 Monthly
Maintenance,
$1 MonthlyNestled in this family-friendly community of South Langford, this spacious 3-bedroom 2 bath home with a 1 bedroom suite offers a perfect blend of comfort and convenience. Just a short walk from Happy Valley Elementary and minutes from the Galloping Goose Trail, it provides easy access to nature and scenic bike paths. The open concept main floor features a bright spacious living area with abundant natural light, a modern kitchen with stainless steel appliances and a large island for entertaining. The primary bedroom includes an en-suite bath and walk-in closet, while the two additional bedrooms offers flexibility for family or office use. Located on a quite cul-de-sac, this home offers a 1-bedroom suite with ground-floor access, perfect as a mortgage helper or guest accommodation. Outside, you will find low-maintenance landscaping and ample parking for up to 5 cars. Combining comfort and practicality, this home is ideal for today’s busy lifestyle. Tenants Month - Month (id:29647)
Property Details
| MLS® Number | 978641 |
| Property Type | Single Family |
| Neigbourhood | Happy Valley |
| Community Features | Pets Allowed With Restrictions, Family Oriented |
| Features | Level Lot, Corner Site, Irregular Lot Size |
| Parking Space Total | 5 |
| Plan | Eps61 |
Building
| Bathroom Total | 3 |
| Bedrooms Total | 4 |
| Architectural Style | Other |
| Constructed Date | 2008 |
| Cooling Type | Window Air Conditioner |
| Fireplace Present | Yes |
| Fireplace Total | 1 |
| Heating Fuel | Electric |
| Heating Type | Baseboard Heaters |
| Size Interior | 2274 Sqft |
| Total Finished Area | 1932 Sqft |
| Type | House |
Land
| Acreage | No |
| Size Irregular | 4000 |
| Size Total | 4000 Sqft |
| Size Total Text | 4000 Sqft |
| Zoning Description | R2 |
| Zoning Type | Residential |
Rooms
| Level | Type | Length | Width | Dimensions |
|---|---|---|---|---|
| Lower Level | Kitchen | 9 ft | 13 ft | 9 ft x 13 ft |
| Lower Level | Living Room | 18' x 13' | ||
| Lower Level | Bedroom | 10' x 11' | ||
| Lower Level | Bathroom | 4-Piece | ||
| Lower Level | Entrance | 10 ft | 11 ft | 10 ft x 11 ft |
| Main Level | Bedroom | 10 ft | 11 ft | 10 ft x 11 ft |
| Main Level | Ensuite | 4-Piece | ||
| Main Level | Bedroom | 9' x 11' | ||
| Main Level | Bathroom | 4-Piece | ||
| Main Level | Primary Bedroom | 14' x 11' | ||
| Main Level | Kitchen | 11' x 10' | ||
| Main Level | Dining Room | 14' x 10' | ||
| Main Level | Living Room | 16' x 13' |
https://www.realtor.ca/real-estate/27554034/3446-happy-valley-rd-langford-happy-valley

110 - 4460 Chatterton Way
Victoria, British Columbia V8X 5J2
(250) 477-5353
(800) 461-5353
(250) 477-3328
www.rlpvictoria.com/
Interested?
Contact us for more information


















































