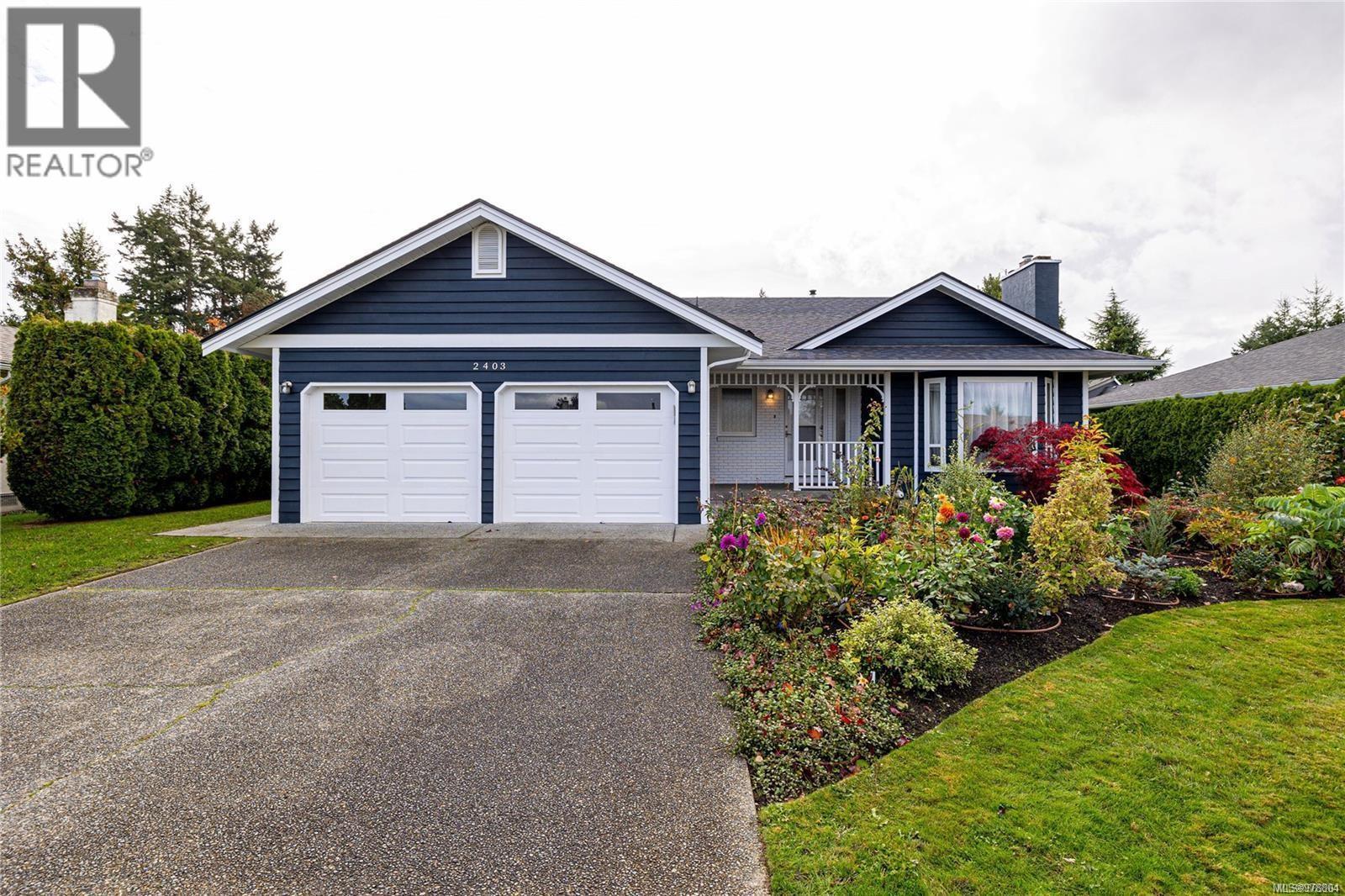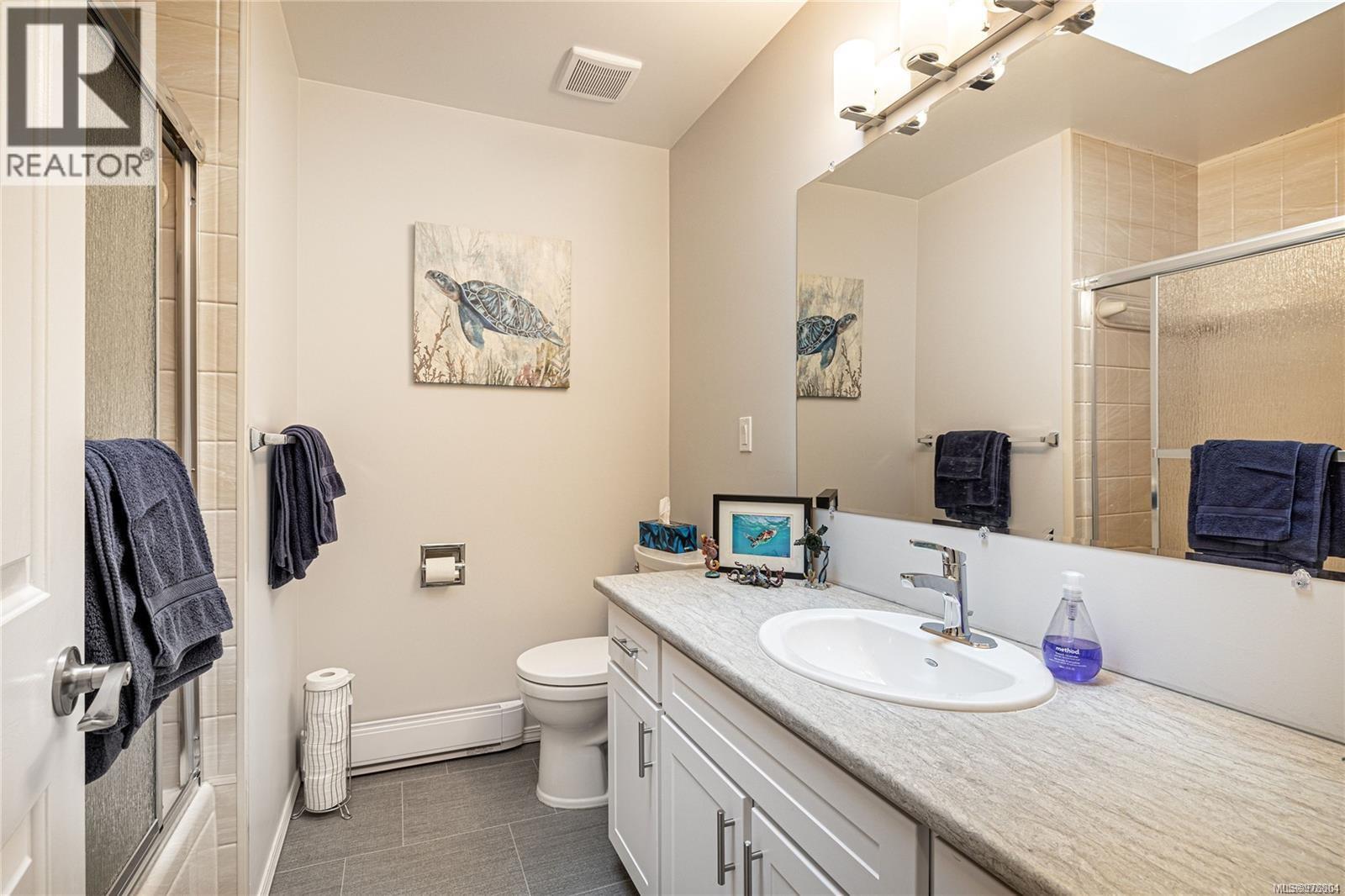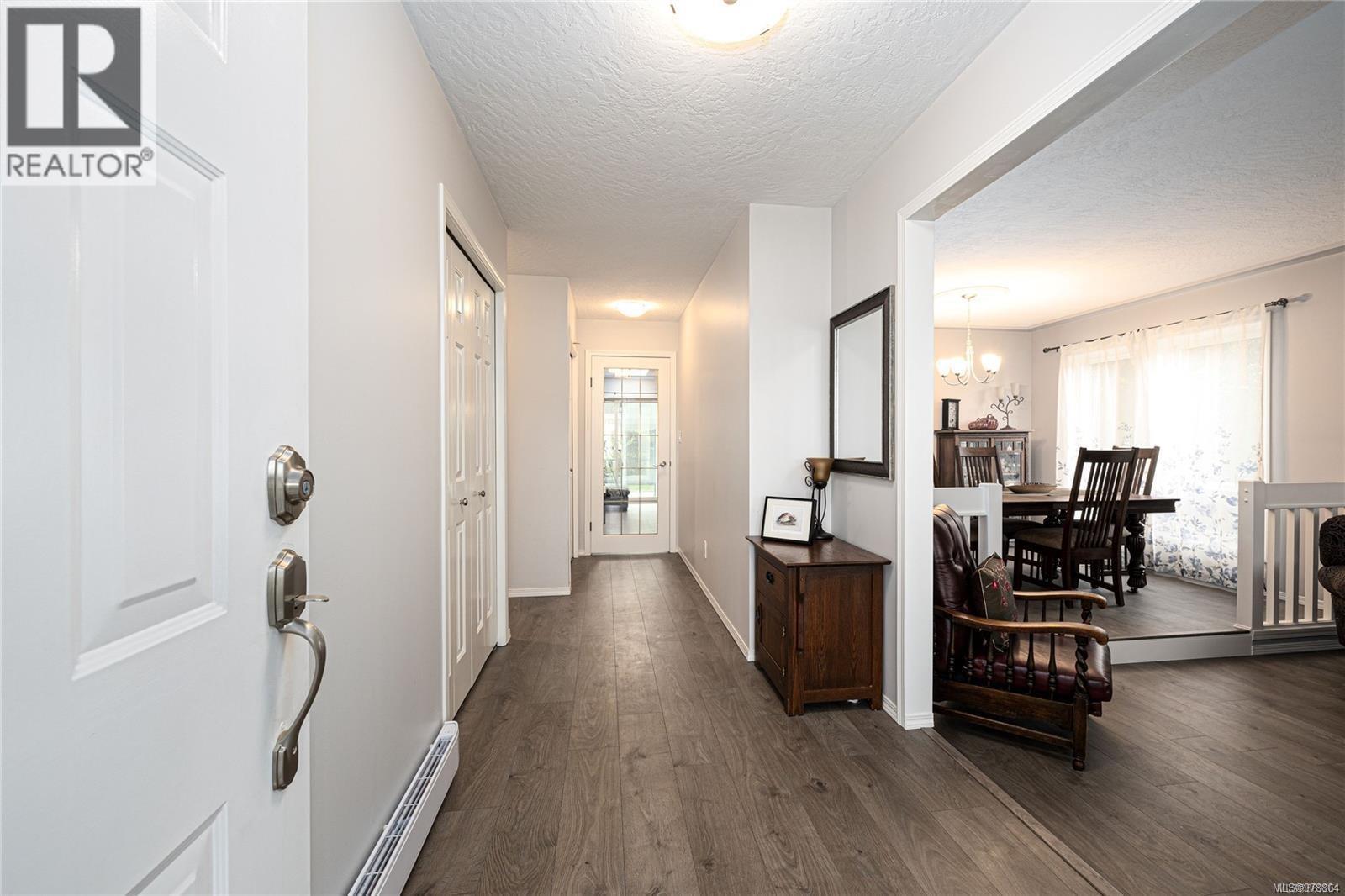2403 Prima Vista Pl Central Saanich, British Columbia V8Z 6Z6
$1,169,000
Centrally located on a quiet cul-de-sac in the popular Tanner Ridge Neighbourhood, this Rancher has had all the majors done and is priced to sell - $84K below the Assessed Value. Resting on a 75 x 112 = 8,400 sq ft lot with Private / South Facing Backyard, No Step / One Level Living, underground services on the Street, 3 good size bedrooms, double car garage, wide driveway, new windows, new perimeter drains, newer roof, natural gas fireplace, crawl space for extra storage, sunroom, mature landscaping and big patio for outdoor living. This Special Property offers a lot of value and is a rare find close to Downtown Victoria and Sidney / Airport and Ferries. (id:29647)
Property Details
| MLS® Number | 978804 |
| Property Type | Single Family |
| Neigbourhood | Tanner |
| Features | Central Location, Cul-de-sac, Private Setting, Southern Exposure, Other |
| Parking Space Total | 4 |
| Plan | Vip42160 |
| Structure | Shed, Patio(s), Patio(s) |
Building
| Bathroom Total | 2 |
| Bedrooms Total | 3 |
| Architectural Style | Other |
| Constructed Date | 1986 |
| Cooling Type | None |
| Fireplace Present | Yes |
| Fireplace Total | 2 |
| Heating Fuel | Electric, Natural Gas |
| Heating Type | Baseboard Heaters |
| Size Interior | 1680 Sqft |
| Total Finished Area | 1680 Sqft |
| Type | House |
Land
| Access Type | Road Access |
| Acreage | No |
| Size Irregular | 8400 |
| Size Total | 8400 Sqft |
| Size Total Text | 8400 Sqft |
| Zoning Description | R-1 |
| Zoning Type | Residential |
Rooms
| Level | Type | Length | Width | Dimensions |
|---|---|---|---|---|
| Main Level | Patio | 34'1 x 19'0 | ||
| Main Level | Patio | 11'5 x 5'4 | ||
| Main Level | Porch | 11'5 x 5'4 | ||
| Main Level | Storage | 6'5 x 5'2 | ||
| Main Level | Laundry Room | 5'7 x 11'4 | ||
| Main Level | Bathroom | 6'5 x 5'2 | ||
| Main Level | Bedroom | 11'8 x 10'9 | ||
| Main Level | Ensuite | 3-Piece | ||
| Main Level | Primary Bedroom | 13'5 x 13'4 | ||
| Main Level | Bedroom | 8'11 x 10'10 | ||
| Main Level | Sunroom | 13'6 x 12'8 | ||
| Main Level | Family Room | 13'2 x 15'9 | ||
| Main Level | Eating Area | 8'6 x 6'10 | ||
| Main Level | Kitchen | 8'6 x 9'0 | ||
| Main Level | Dining Room | 13'3 x 9'7 | ||
| Main Level | Living Room | 11'9 x 15'9 | ||
| Main Level | Entrance | 5'10 x 9'10 |
https://www.realtor.ca/real-estate/27549604/2403-prima-vista-pl-central-saanich-tanner

202-3440 Douglas St
Victoria, British Columbia V8Z 3L5
(250) 386-8875
Interested?
Contact us for more information





































