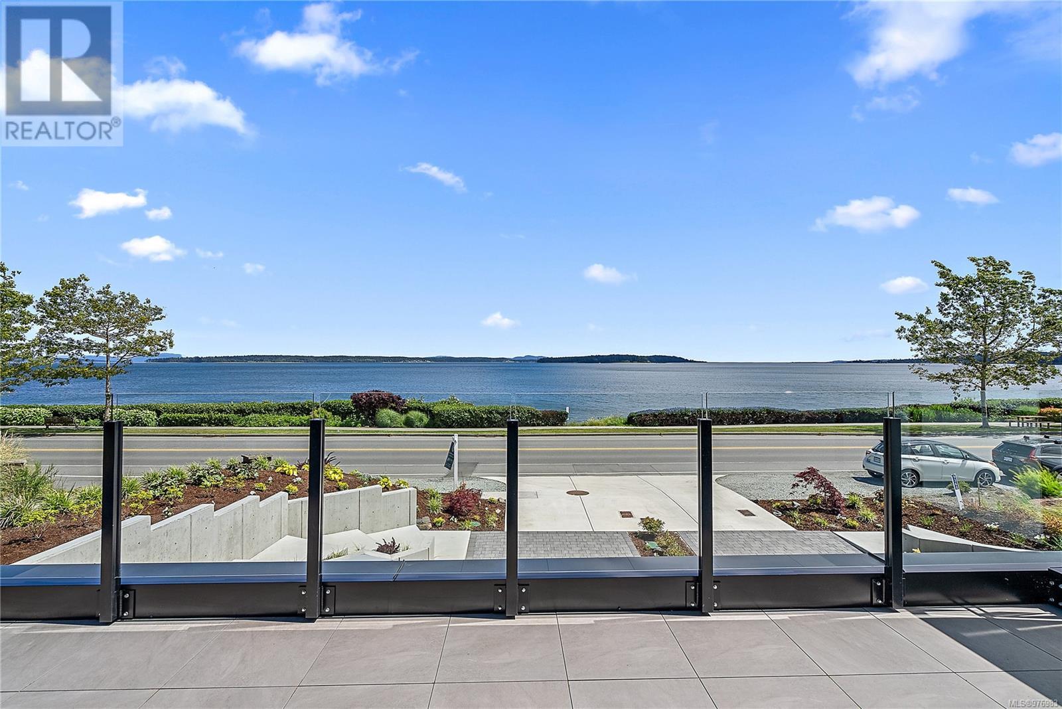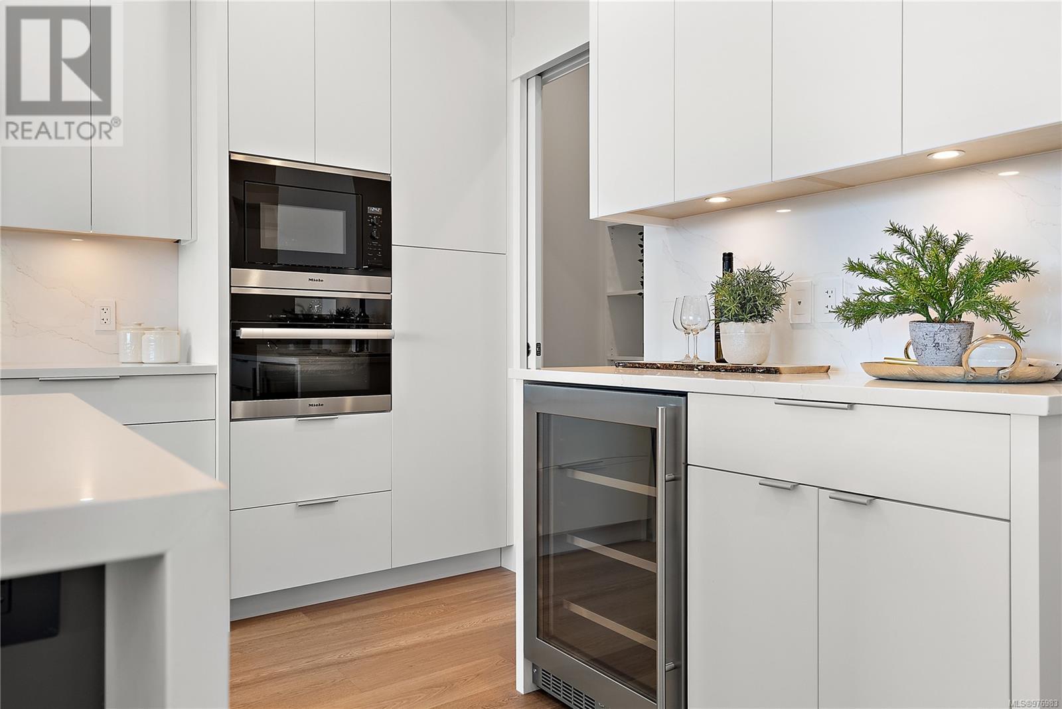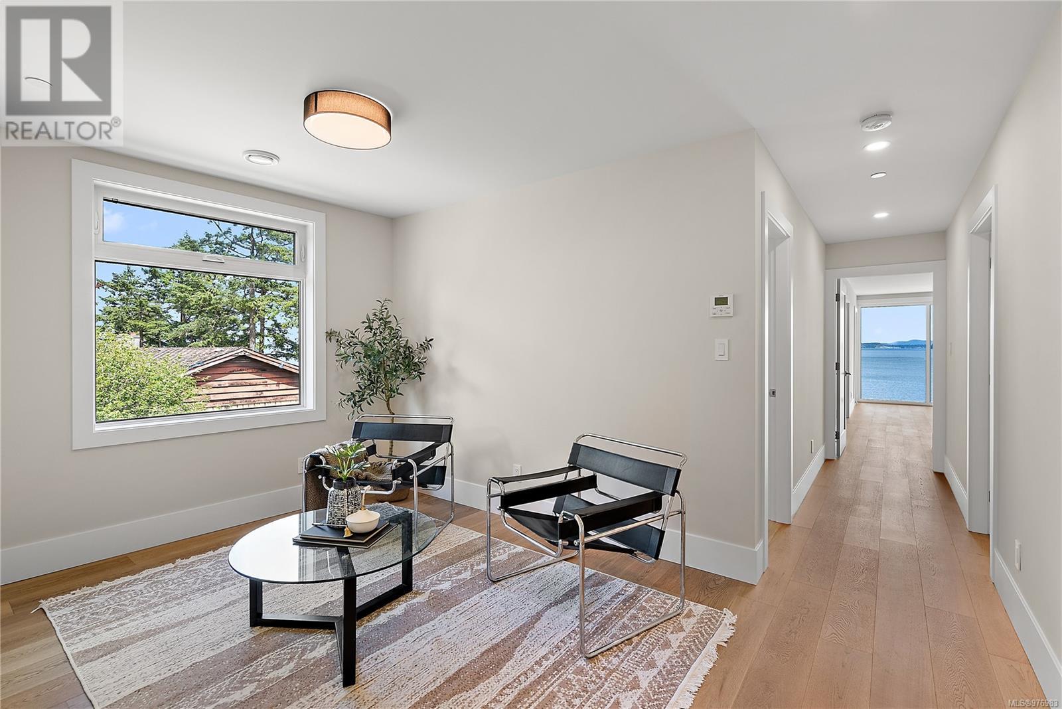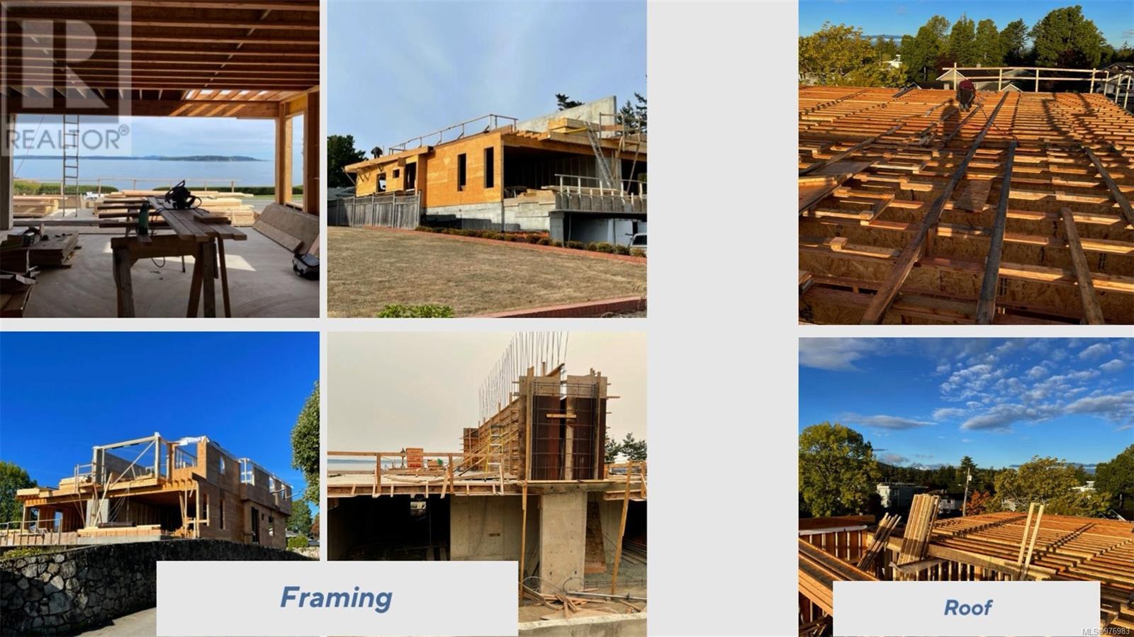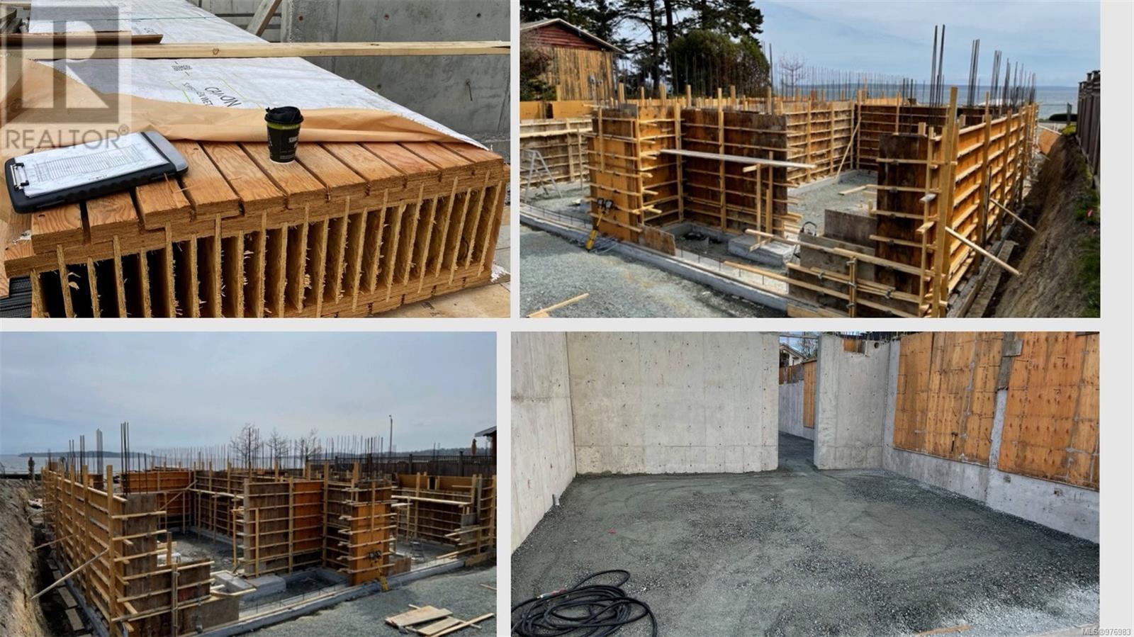2 9360 Lochside Dr Sidney, British Columbia V8L 1N7
$2,499,900
Breathtaking sun and moon rises from this stunning BRAND NEW luxury Ocean, Island and Mountain View home! in a prime location, conveniently across from a waterfront promenade; walking distance to shops, parks and Sidney’s town center. This 3,750 sq. ft. masterpiece boasts top-quality construction and comes with a new home warranty. The property has been meticulously designed, from the lush landscaping adorned with concrete walkways and step lighting to a gourmet kitchen featuring quartz waterfall countertops and top-of-the-line Miele appliances. The wide-planked white oak floors add a touch of luxury and elegance, a dramatic fireplace creates a cozy focal point. Downstairs offers endless possibilities, including a wet bar and game room, perfect for a man cave or hosting barbecues and entertaining guests. Offering versatility to suit any lifestyle. Enjoy the amenities, shops, and restaurants this vibrant community has to offer. Reinforced concrete dividing wall. No strata fees. EV ready. Move in and enjoy your life. (id:29647)
Property Details
| MLS® Number | 976983 |
| Property Type | Single Family |
| Neigbourhood | Sidney South-East |
| Community Features | Pets Allowed, Family Oriented |
| Features | Other, Marine Oriented |
| Parking Space Total | 3 |
| Plan | Eps8339 |
| Structure | Patio(s) |
| View Type | Ocean View |
Building
| Bathroom Total | 5 |
| Bedrooms Total | 3 |
| Constructed Date | 2023 |
| Cooling Type | Air Conditioned |
| Fire Protection | Fire Alarm System, Sprinkler System-fire |
| Fireplace Present | Yes |
| Fireplace Total | 1 |
| Heating Fuel | Electric, Natural Gas, Other |
| Heating Type | Forced Air, Heat Pump |
| Size Interior | 4280 Sqft |
| Total Finished Area | 3748 Sqft |
| Type | House |
Land
| Acreage | No |
| Size Irregular | 4335 |
| Size Total | 4335 Sqft |
| Size Total Text | 4335 Sqft |
| Zoning Type | Residential |
Rooms
| Level | Type | Length | Width | Dimensions |
|---|---|---|---|---|
| Second Level | Balcony | 7' x 4' | ||
| Second Level | Laundry Room | 10' x 6' | ||
| Second Level | Ensuite | 5-Piece | ||
| Second Level | Primary Bedroom | 18' x 14' | ||
| Second Level | Office | 11' x 9' | ||
| Second Level | Storage | 10' x 5' | ||
| Second Level | Ensuite | 4-Piece | ||
| Second Level | Bedroom | 12' x 11' | ||
| Second Level | Sitting Room | 11' x 9' | ||
| Lower Level | Patio | 23' x 13' | ||
| Lower Level | Bathroom | 3-Piece | ||
| Lower Level | Family Room | 29' x 23' | ||
| Lower Level | Other | 11' x 7' | ||
| Main Level | Bathroom | 2-Piece | ||
| Main Level | Balcony | 22' x 11' | ||
| Main Level | Ensuite | 3-Piece | ||
| Main Level | Bedroom | 18' x 10' | ||
| Main Level | Pantry | 10' x 5' | ||
| Main Level | Kitchen | 17' x 10' | ||
| Main Level | Dining Room | 12' x 11' | ||
| Main Level | Living Room | 22' x 17' | ||
| Main Level | Entrance | 10' x 5' |
https://www.realtor.ca/real-estate/27550710/2-9360-lochside-dr-sidney-sidney-south-east

3194 Douglas St
Victoria, British Columbia V8Z 3K6
(250) 383-1500
(250) 383-1533

3194 Douglas St
Victoria, British Columbia V8Z 3K6
(250) 383-1500
(250) 383-1533

3194 Douglas St
Victoria, British Columbia V8Z 3K6
(250) 383-1500
(250) 383-1533
Interested?
Contact us for more information












