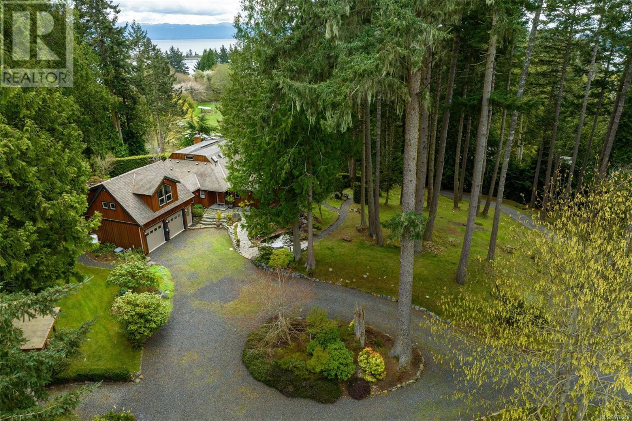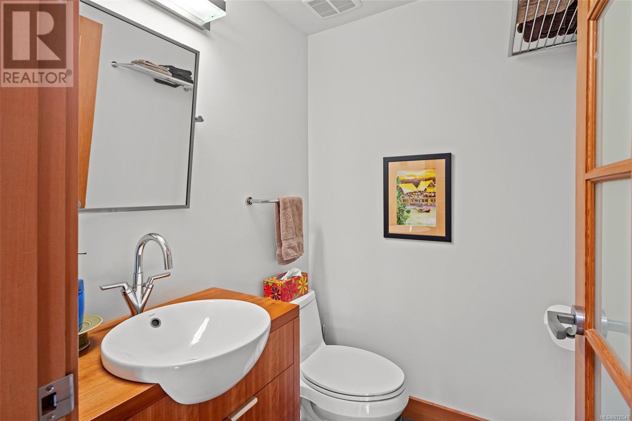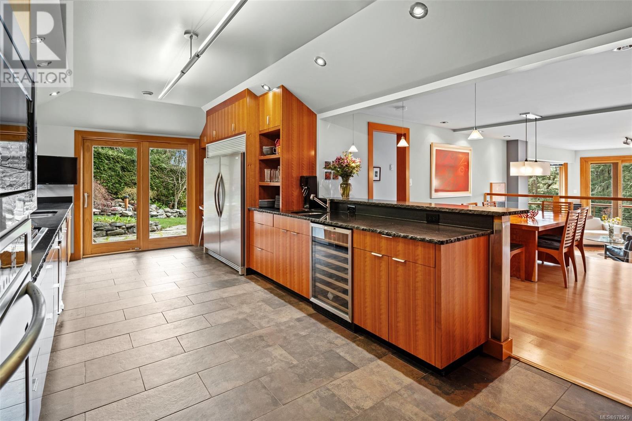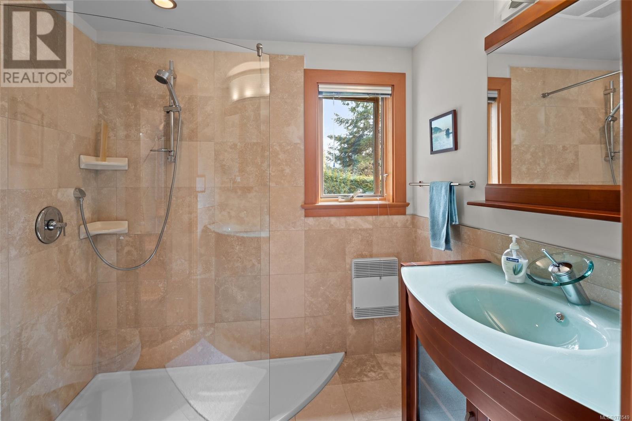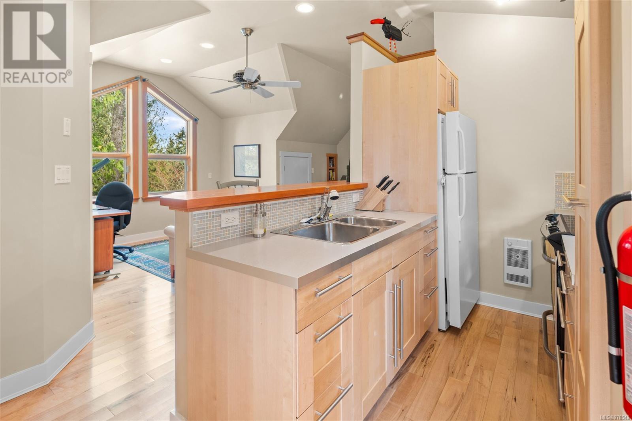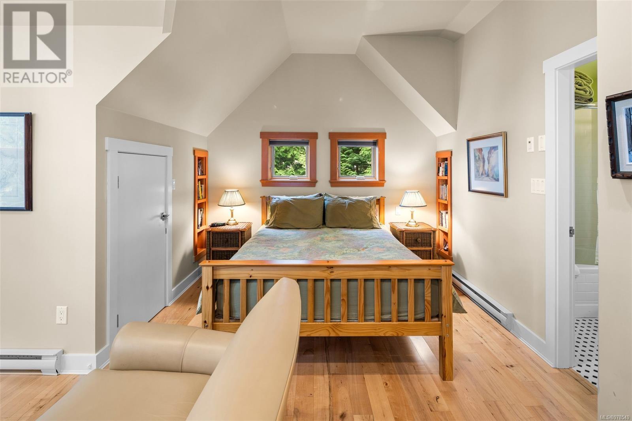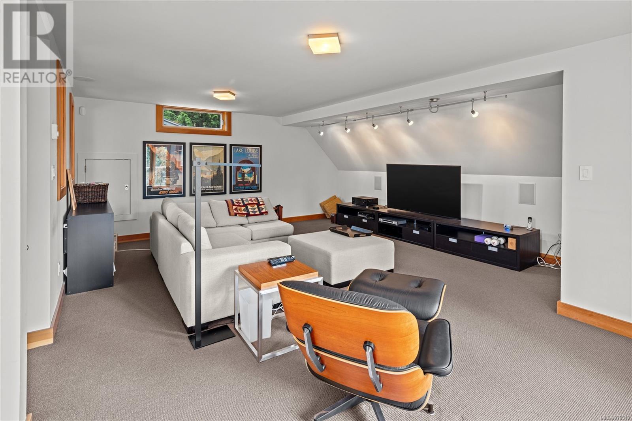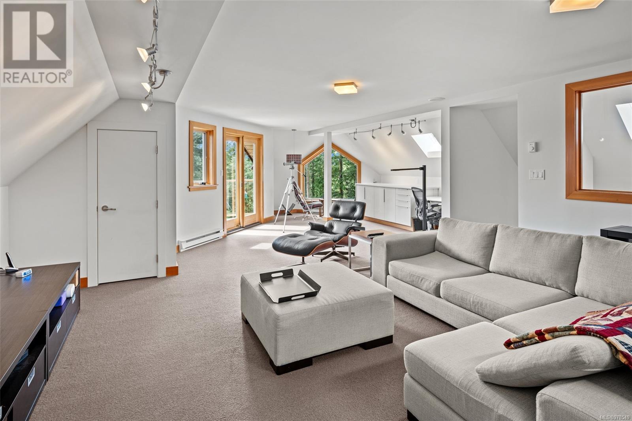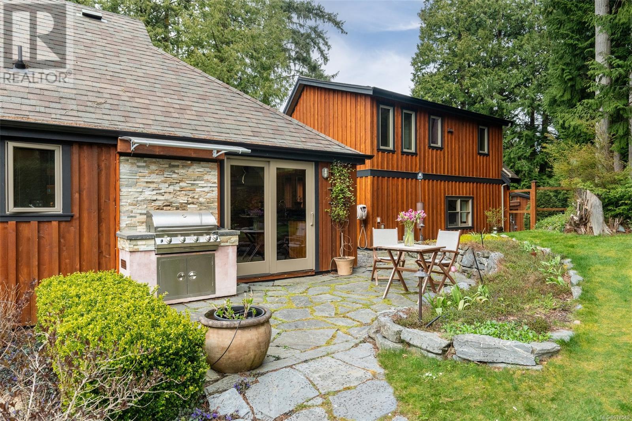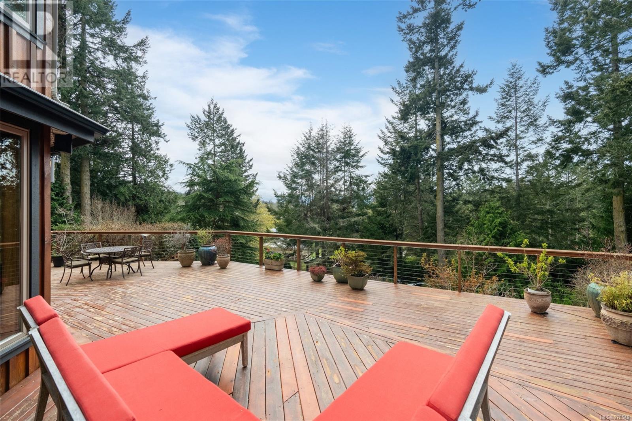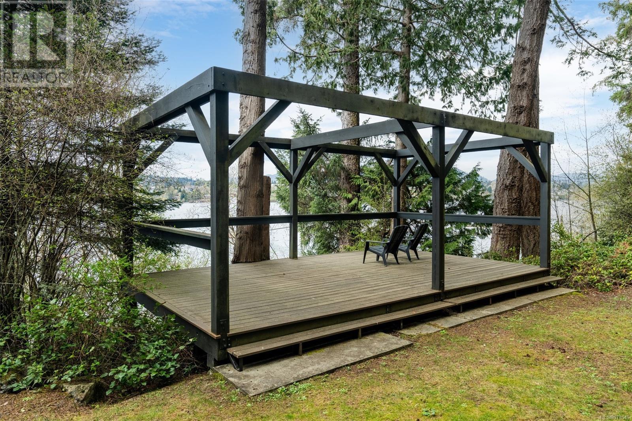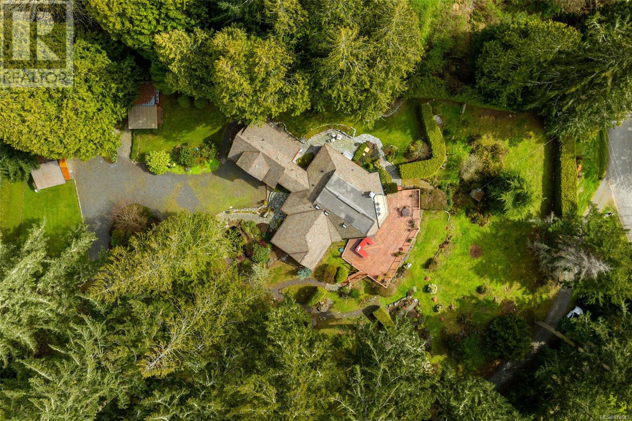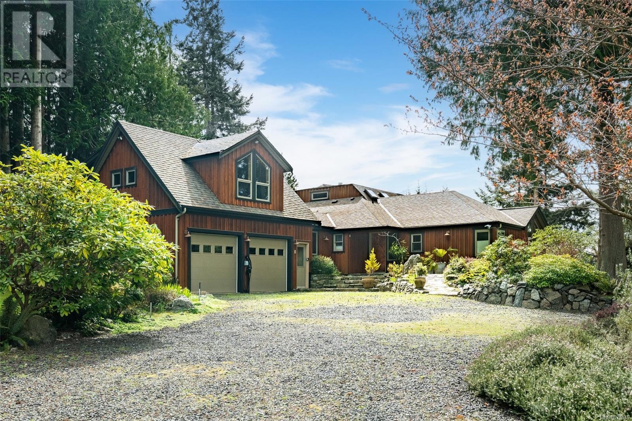6598 Tideview Rd Sooke, British Columbia V9Z 1A6
$2,499,000
STUNNING OCEANFRONT ESTATE W/DOCK! Custom, fully renovated 3/4 bed, 4 bath, 3087sf exec home on private, landscaped, fenced & irrigated 2.4ac overlooking Sooke Harbour, Whiffin Spit, Juan de Fuca Strait & Olympic Mtns. Pass thru the gated entry to a park-like setting of over 120 Douglas Fir & Cedar Trees, pond, water features & myriad mature shrubs & flowers. Open the custom copper front door & be impressed w/the fine craftsmanship & use of natural materials, Pella wood windows & doors, gleaming maple floors & fir trim. Custom cherry kitchen w/live edge black honed granite counters, pantry & stainless appls incl 5 burner Wolf range. Office, 2nd bed w/3pc ensuite & primary w/walk-in closet & 4pc ensuite. Dining rm & living rm w/fireplace opens thru sliders to view deck. 2pc bath & mudroom w/laundry. Up: family/media rm or 4th bed w/slider to view deck. Dbl garage wired for EV & vaulted suite above. Security sys, HRV, generator, workshop/sheds, multiple decks, lots of parking & new dock! (id:29647)
Property Details
| MLS® Number | 978549 |
| Property Type | Single Family |
| Neigbourhood | East Sooke |
| Features | Acreage, Park Setting, Private Setting, Southern Exposure, Wooded Area, Irregular Lot Size, Sloping, Other, Moorage |
| Parking Space Total | 6 |
| Plan | Vip13981 |
| Structure | Shed, Workshop, Patio(s) |
| View Type | Mountain View, Ocean View |
| Water Front Type | Waterfront On Ocean |
Building
| Bathroom Total | 4 |
| Bedrooms Total | 3 |
| Architectural Style | Westcoast |
| Constructed Date | 1975 |
| Cooling Type | None |
| Fireplace Present | Yes |
| Fireplace Total | 1 |
| Heating Fuel | Electric, Wood, Other |
| Heating Type | Baseboard Heaters |
| Size Interior | 3666 Sqft |
| Total Finished Area | 3087 Sqft |
| Type | House |
Land
| Acreage | Yes |
| Size Irregular | 2.4 |
| Size Total | 2.4 Ac |
| Size Total Text | 2.4 Ac |
| Zoning Description | Rr6 |
| Zoning Type | Unknown |
Rooms
| Level | Type | Length | Width | Dimensions |
|---|---|---|---|---|
| Second Level | Balcony | 15'3 x 7'8 | ||
| Second Level | Attic (finished) | 5'0 x 6'5 | ||
| Second Level | Sitting Room | 17'5 x 17'6 | ||
| Second Level | Media | 17'3 x 16'10 | ||
| Main Level | Patio | 10'5 x 23'6 | ||
| Main Level | Laundry Room | 9'0 x 10'0 | ||
| Main Level | Bathroom | 3-Piece | ||
| Main Level | Bedroom | 10'0 x 14'6 | ||
| Main Level | Ensuite | 4-Piece | ||
| Main Level | Primary Bedroom | 13'1 x 11'10 | ||
| Main Level | Bathroom | 2-Piece | ||
| Main Level | Living Room | 24'7 x 17'8 | ||
| Main Level | Pantry | 6'2 x 5'5 | ||
| Main Level | Kitchen | 19'3 x 10'10 | ||
| Main Level | Dining Room | 16'0 x 13'0 | ||
| Main Level | Office | 11'3 x 18'0 | ||
| Main Level | Entrance | 6'10 x 5'9 | ||
| Other | Other | 35'0 x 8'0 | ||
| Other | Storage | 15'5 x 8'0 | ||
| Other | Workshop | 10'10 x 12'0 | ||
| Other | Storage | 22'6 x 20'0 |
https://www.realtor.ca/real-estate/27547392/6598-tideview-rd-sooke-east-sooke

2239 Oak Bay Ave
Victoria, British Columbia V8R 1G4
(250) 370-7788
(250) 370-2657

101-2015 Shields Rd, P.o. Box 431
Sooke, British Columbia V9Z 1G1
(250) 642-6480
(250) 410-0254
www.remax-camosun-victoria-bc.com/

101-2015 Shields Rd, P.o. Box 431
Sooke, British Columbia V9Z 1G1
(250) 642-6480
(250) 410-0254
www.remax-camosun-victoria-bc.com/
Interested?
Contact us for more information













