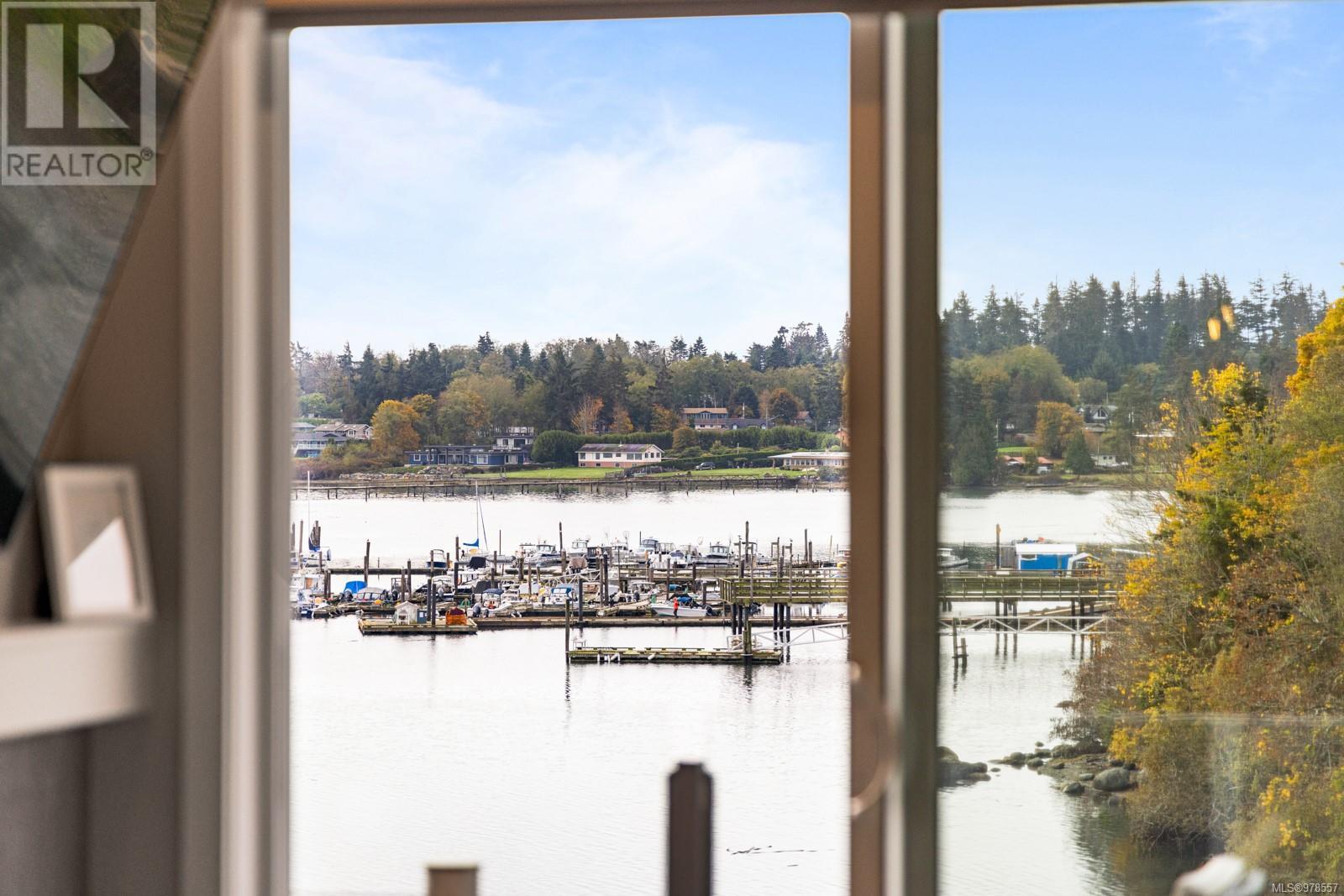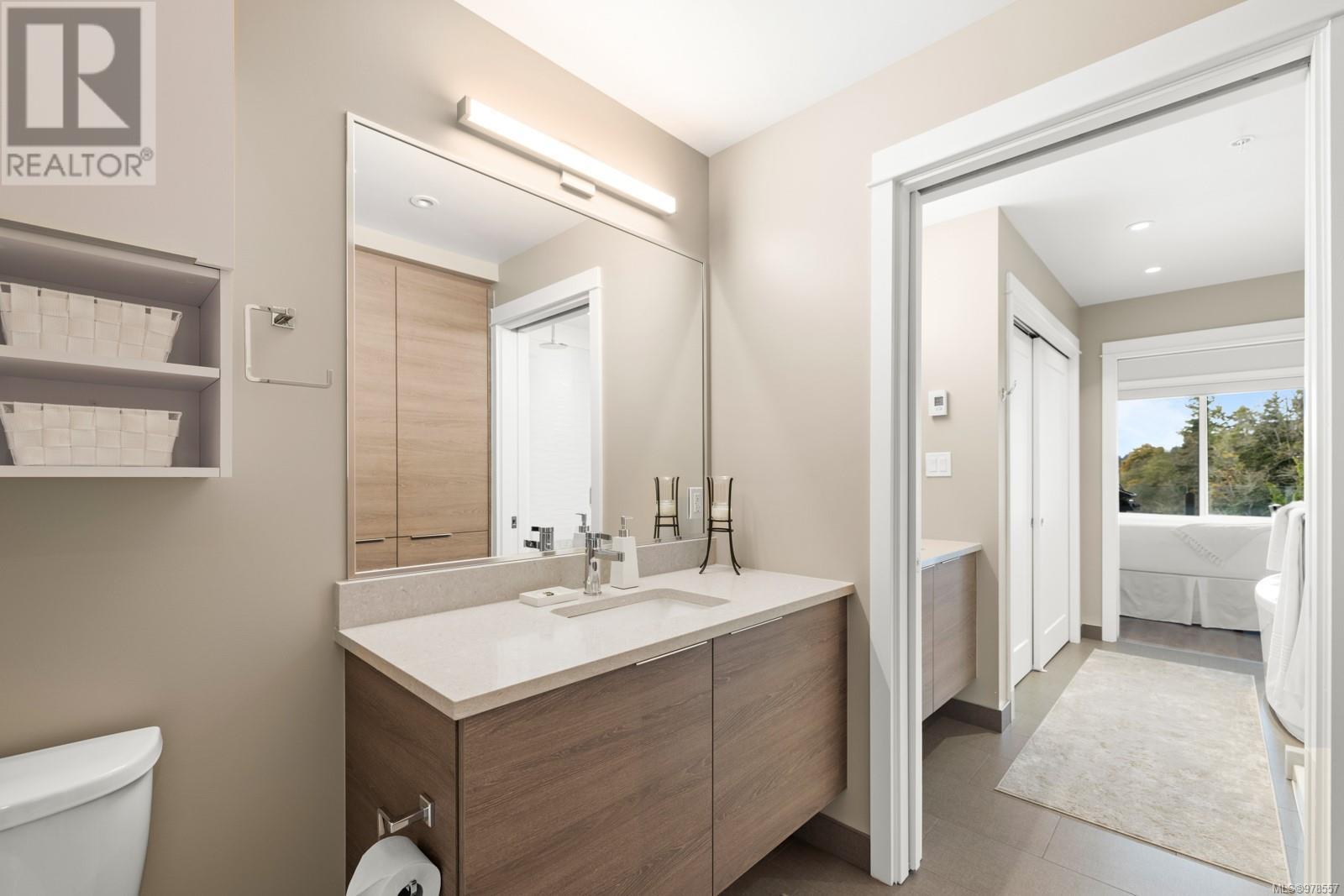308 1820 Maple Ave S Sooke, British Columbia V0S 1N0
$555,000Maintenance,
$380 Monthly
Maintenance,
$380 MonthlyExperience luxurious oceanside living with this stunning 1 bedroom, 1 bathroom residence overlooking Sooke Harbour. This unit boasts 9-ft ceilings and 7-ft windows, flooding the space with natural light and stunning ocean views. The kitchen's quartz countertops add a touch of elegance, complemented by sleek Stainless Steel gas appliances, chic tiled glass backsplash, and soft-close cabinets. The stone surround natural gas fireplace creates a cozy ambience in the living/dining area. Step onto your southwest-facing patio, which offers mesmerizing ocean views and is equipped with a natural gas hookup, for BBQs or heaters. The spa-like 5-piece ensuite allows you to convert part of the space into a 2-piece guest bathroom. Additional features include in-suite laundry, separate storage and parking This award-winning condo development offers the perfect balance of coastal serenity and modern convenience. Located just a short distance to shopping, transit, restaurants and more. (id:29647)
Property Details
| MLS® Number | 978557 |
| Property Type | Single Family |
| Neigbourhood | Sooke Vill Core |
| Community Features | Pets Allowed, Family Oriented |
| Features | Curb & Gutter, Private Setting, Southern Exposure, Sloping, Partially Cleared, Other, Marine Oriented |
| Parking Space Total | 1 |
| Plan | Eps7157 |
| View Type | Ocean View |
| Water Front Type | Waterfront On Ocean |
Building
| Bathroom Total | 1 |
| Bedrooms Total | 1 |
| Architectural Style | Westcoast |
| Constructed Date | 2021 |
| Cooling Type | None |
| Fire Protection | Fire Alarm System, Sprinkler System-fire |
| Fireplace Present | Yes |
| Fireplace Total | 1 |
| Heating Fuel | Electric, Natural Gas, Other |
| Heating Type | Baseboard Heaters, Hot Water |
| Size Interior | 856 Sqft |
| Total Finished Area | 756 Sqft |
| Type | Apartment |
Land
| Acreage | No |
| Size Irregular | 756 |
| Size Total | 756 Sqft |
| Size Total Text | 756 Sqft |
| Zoning Description | C2 |
| Zoning Type | Multi-family |
Rooms
| Level | Type | Length | Width | Dimensions |
|---|---|---|---|---|
| Main Level | Laundry Room | 7 ft | 8 ft | 7 ft x 8 ft |
| Main Level | Ensuite | 5-Piece | ||
| Main Level | Primary Bedroom | 9' x 12' | ||
| Main Level | Kitchen | 11' x 13' | ||
| Main Level | Dining Room | 11' x 6' | ||
| Main Level | Living Room | 11' x 12' | ||
| Main Level | Balcony | 20' x 5' |
https://www.realtor.ca/real-estate/27546348/308-1820-maple-ave-s-sooke-sooke-vill-core

110 - 4460 Chatterton Way
Victoria, British Columbia V8X 5J2
(250) 477-5353
(800) 461-5353
(250) 477-3328
www.rlpvictoria.com/
Interested?
Contact us for more information






































