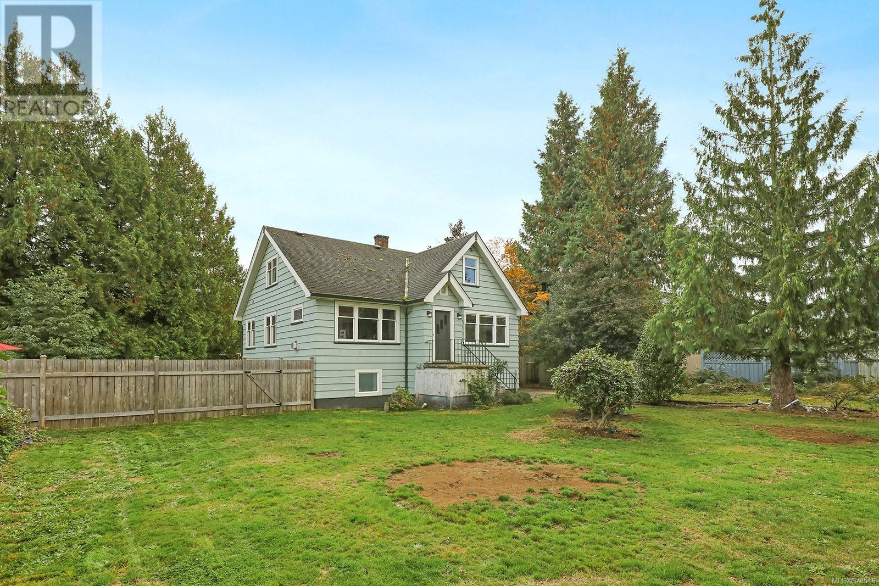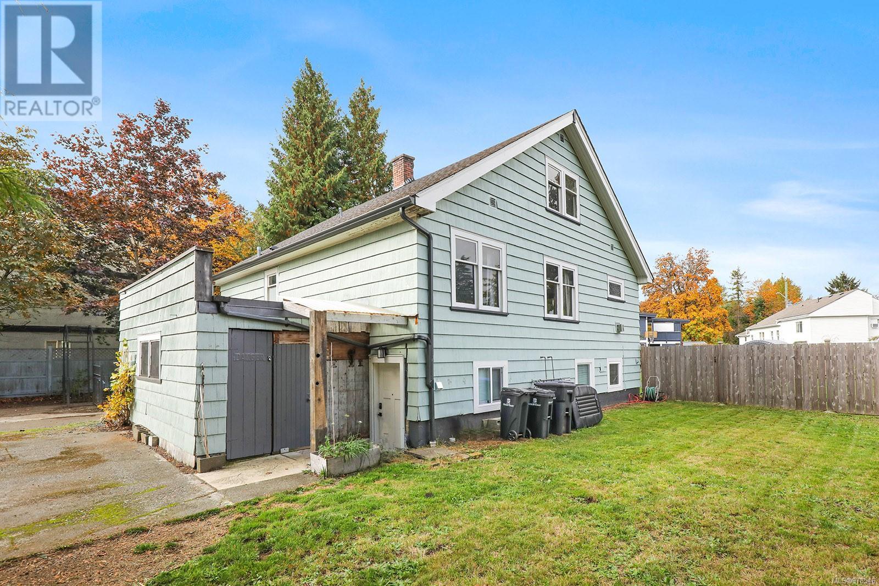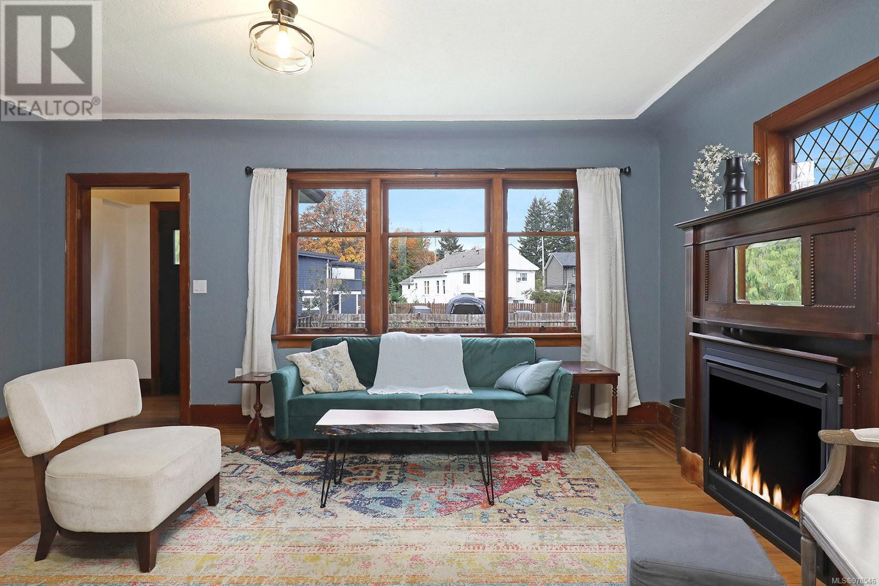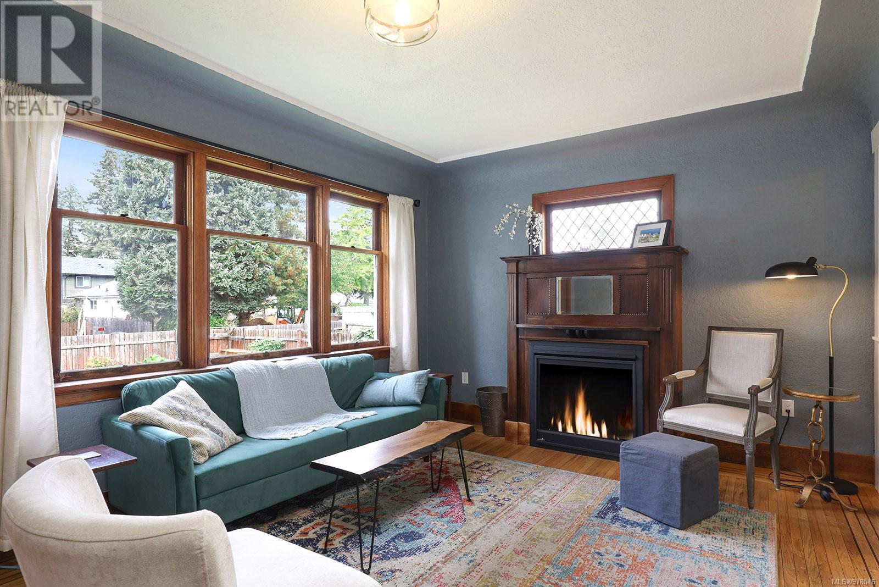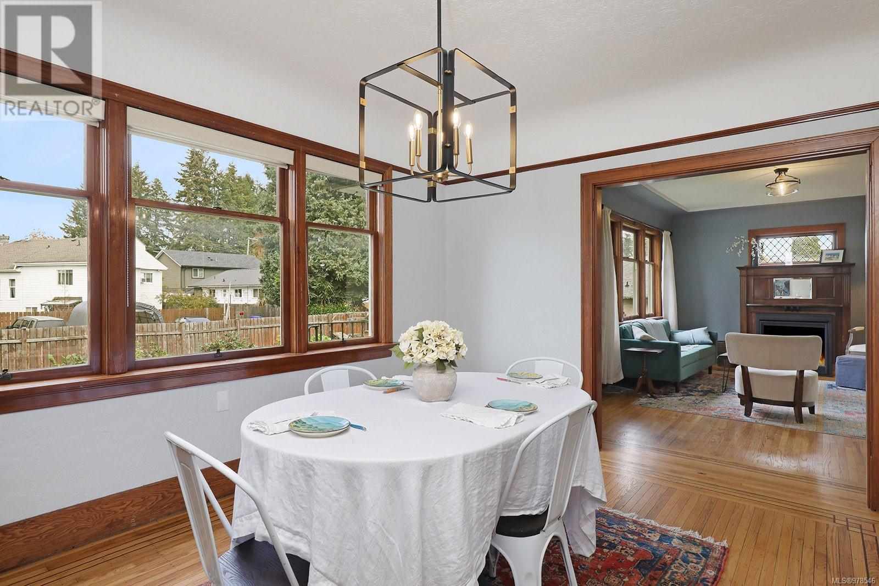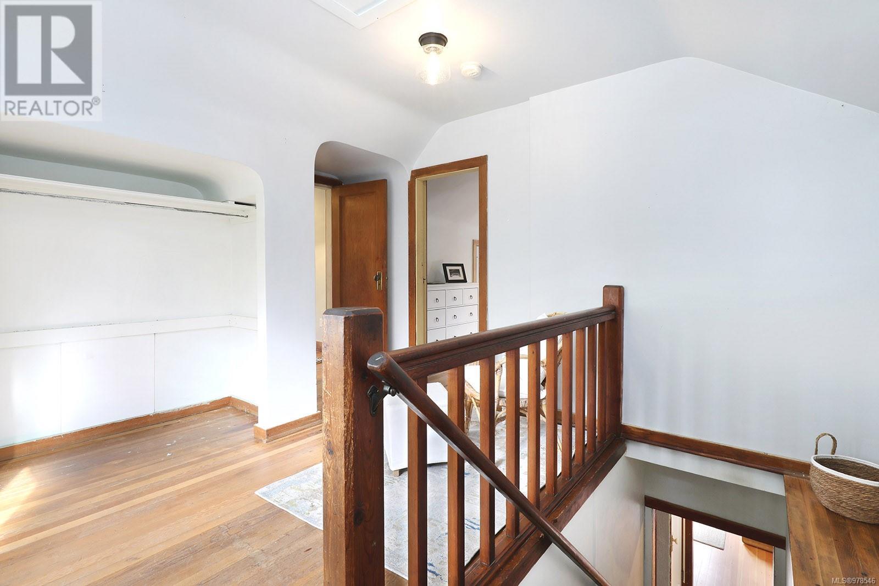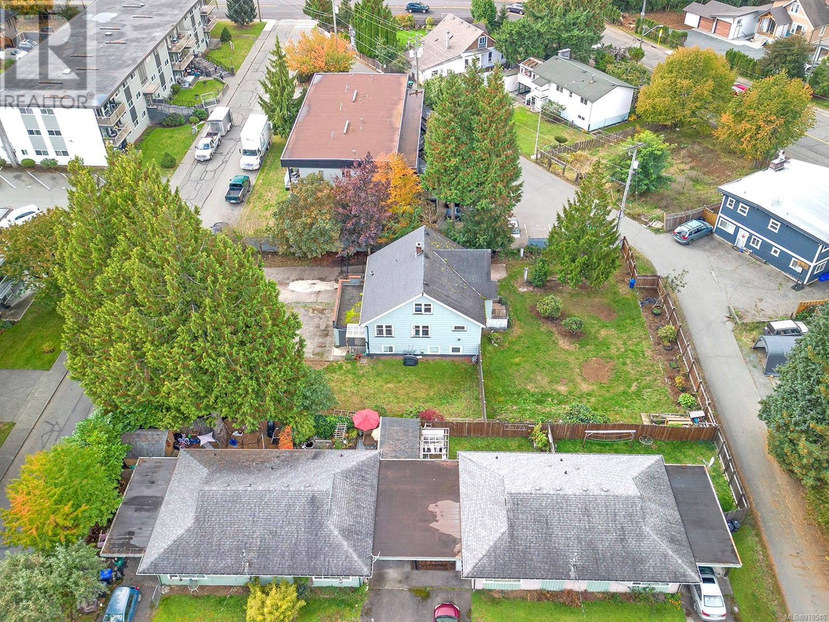1249 9th St Courtenay, British Columbia V9N 1P3
$974,000
Charming 3-bedroom, 2-bathroom character home nestled in the heart of Courtenay, BC. This beautifully maintained property sits on a spacious, flat lot, offering endless possibilities for outdoor activities, gardening, or future development. The home combines classic charm with modern conveniences, featuring original hardwood floors, large windows for plenty of natural light, and tasteful updates throughout. The main living space boasts a functional layout with three generous bedrooms and two bathrooms. Enjoy the warmth of the gas fireplace in the living room, perfect for cool evenings. Adding to the home's appeal is a fully legal, self-contained 2-bedroom suite with its own entrance and laundry facilities. The suite's layout provides privacy and convenience for tenants or extended family. Tons of updates on this home. Ask your agent for a list. (id:29647)
Open House
This property has open houses!
2:00 pm
Ends at:4:00 pm
Open house will be for main floor only. Suite will not be available for showing
Property Details
| MLS® Number | 978546 |
| Property Type | Single Family |
| Neigbourhood | Courtenay City |
| Parking Space Total | 4 |
Building
| Bathroom Total | 4 |
| Bedrooms Total | 5 |
| Constructed Date | 1935 |
| Cooling Type | Air Conditioned |
| Fireplace Present | Yes |
| Fireplace Total | 2 |
| Heating Fuel | Electric |
| Heating Type | Baseboard Heaters |
| Size Interior | 2880 Sqft |
| Total Finished Area | 2663 Sqft |
| Type | House |
Parking
| Stall |
Land
| Acreage | No |
| Size Irregular | 12588 |
| Size Total | 12588 Sqft |
| Size Total Text | 12588 Sqft |
| Zoning Type | Residential |
Rooms
| Level | Type | Length | Width | Dimensions |
|---|---|---|---|---|
| Second Level | Sitting Room | 11 ft | Measurements not available x 11 ft | |
| Second Level | Office | 11'6 x 7'5 | ||
| Second Level | Bathroom | 8'2 x 7'7 | ||
| Second Level | Primary Bedroom | 19'6 x 13'5 | ||
| Lower Level | Laundry Room | 3'3 x 3'3 | ||
| Lower Level | Kitchen | 12'2 x 8'7 | ||
| Lower Level | Dining Room | 18'10 x 8'7 | ||
| Lower Level | Living Room | 13'1 x 12'5 | ||
| Lower Level | Bathroom | 7'5 x 5'3 | ||
| Lower Level | Bedroom | 13'1 x 12'2 | ||
| Lower Level | Bathroom | 10'2 x 5'3 | ||
| Lower Level | Primary Bedroom | 12'2 x 10'8 | ||
| Lower Level | Storage | 9'5 x 9'2 | ||
| Lower Level | Storage | 9'6 x 8'8 | ||
| Main Level | Bedroom | 10'8 x 10'6 | ||
| Main Level | Bathroom | 8'9 x 7'1 | ||
| Main Level | Bedroom | 11'3 x 10'8 | ||
| Main Level | Laundry Room | 4'9 x 18'1 | ||
| Main Level | Kitchen | 13'4 x 13'1 | ||
| Main Level | Den | 10 ft | Measurements not available x 10 ft | |
| Main Level | Dining Room | 13'2 x 9'4 | ||
| Main Level | Living Room | 17'8 x 11'7 | ||
| Main Level | Entrance | 5'4 x 3'8 |
https://www.realtor.ca/real-estate/27541580/1249-9th-st-courtenay-courtenay-city

3995 Fraser Street
Vancouver, British Columbia V5V 4E5
(604) 262-1581
Interested?
Contact us for more information














