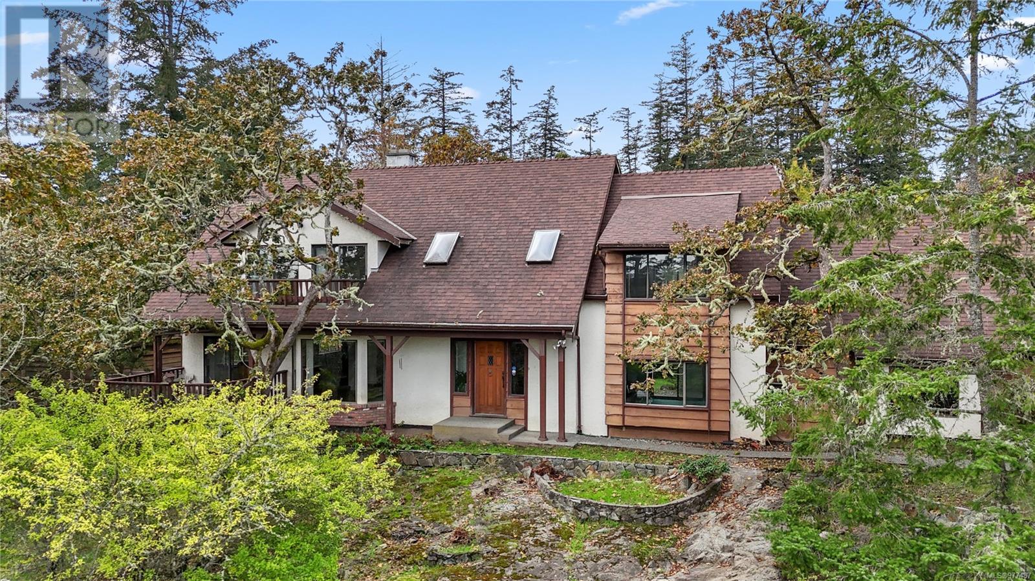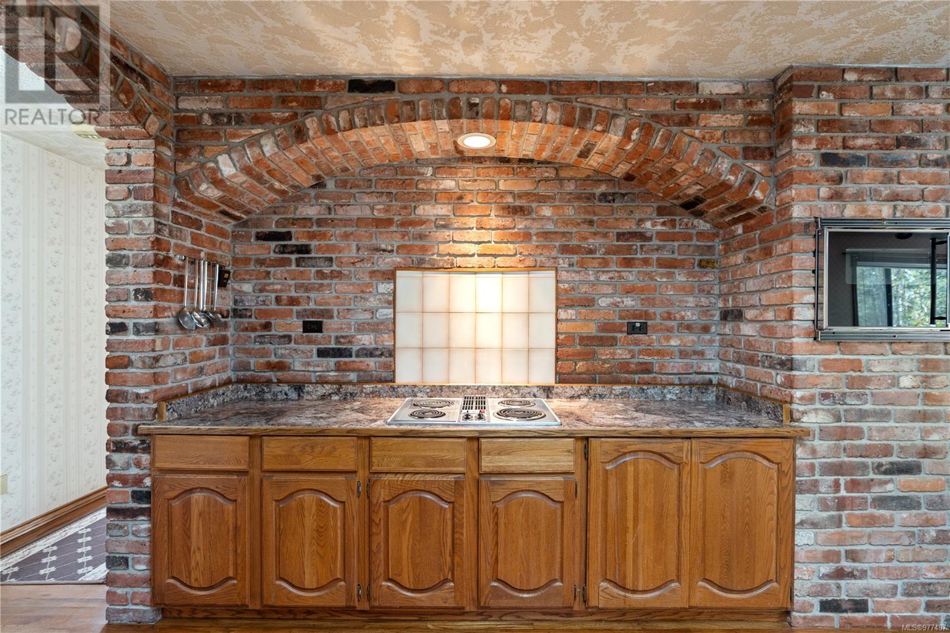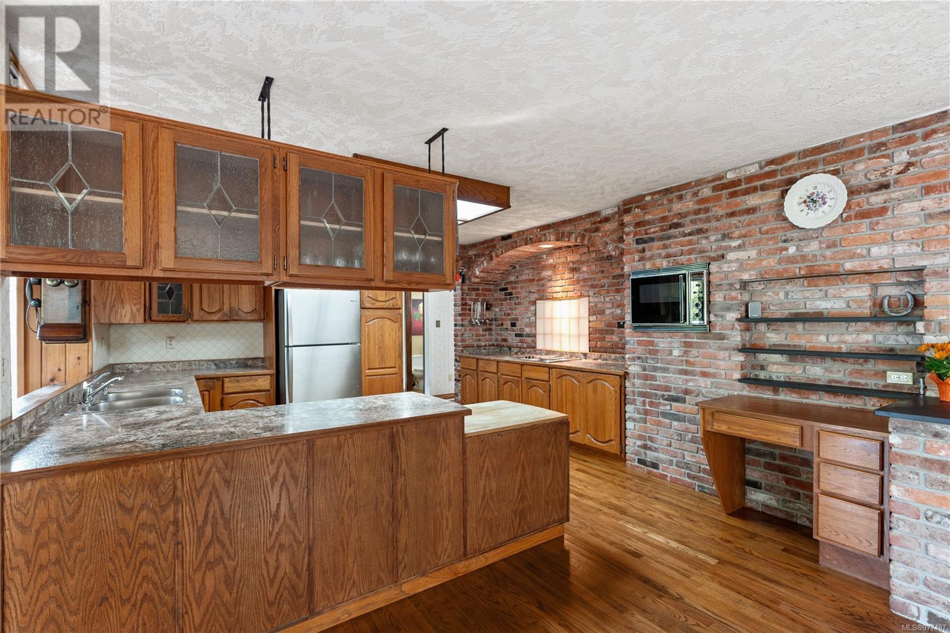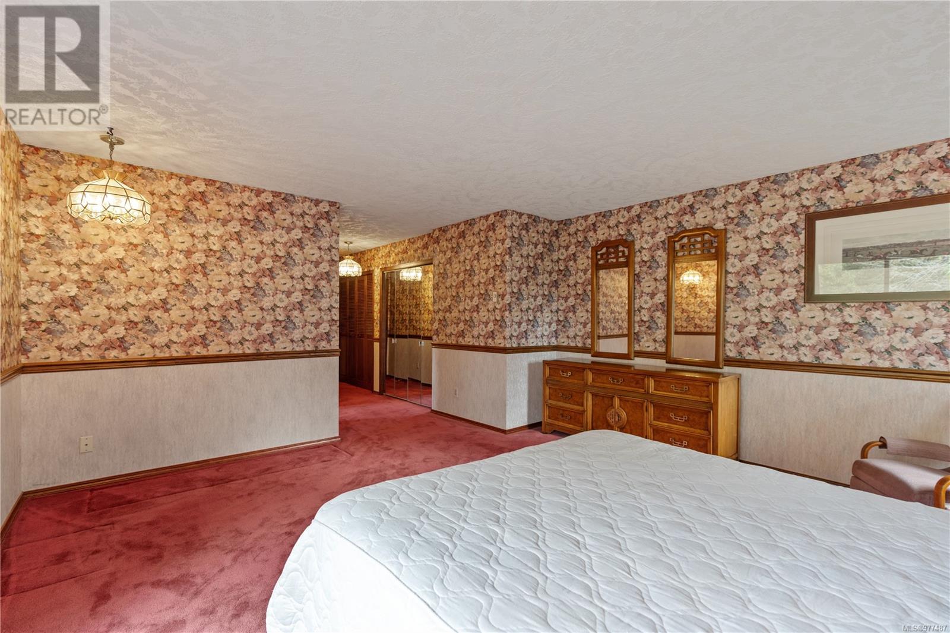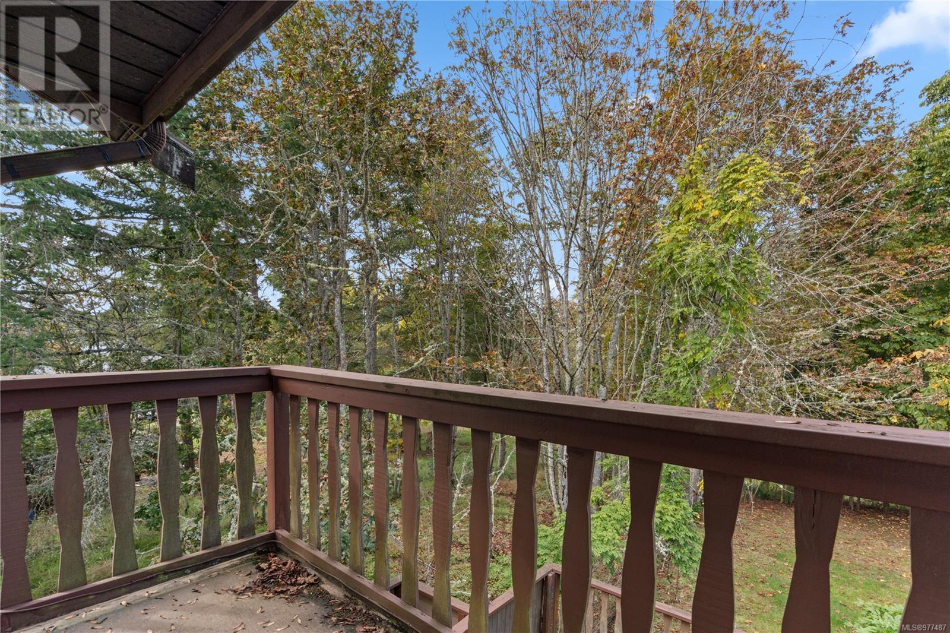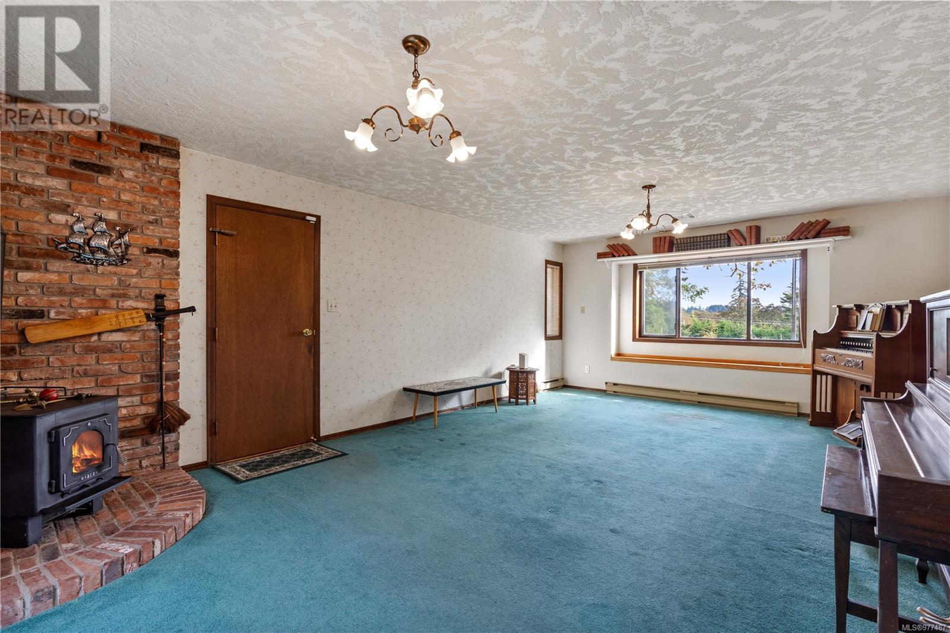1970 Burnside Rd W Saanich, British Columbia V9B 6G6
$1,975,000
Stunning and rare 7.76 acre estate in Saanich backing on to Highland Pacific Golf Course! With a mix of open meadows and forested space, the expansive grounds of prime land offer plenty of opportunities for a hobby farm, equestrian enthusiasts, gardens, or outdoor passions, making it a rural paradise with all the conveniences of city living. The large 3770+ sq ft home provides ample room for a growing or multi-generational family with 4-5 bdrms, large kitchen, rec rooms, a double garage and plenty of storage throughout. This property offers the perfect blend of convenience and country charm in a central location close to shopping, VGH, schools, bus routes and parks. This gem is just waiting for your design ideas to bring it to it's full potential! (id:29647)
Property Details
| MLS® Number | 977487 |
| Property Type | Single Family |
| Neigbourhood | Granville |
| Features | Acreage, Central Location, Park Setting, Private Setting, Wooded Area, See Remarks, Other, Golf Course/parkland, Rectangular |
| Parking Space Total | 8 |
| Plan | Vip34463 |
| Structure | Shed, Workshop |
Building
| Bathroom Total | 3 |
| Bedrooms Total | 4 |
| Architectural Style | Westcoast |
| Constructed Date | 1980 |
| Cooling Type | None |
| Fireplace Present | Yes |
| Fireplace Total | 3 |
| Heating Fuel | Electric |
| Heating Type | Baseboard Heaters |
| Size Interior | 4369 Sqft |
| Total Finished Area | 3779 Sqft |
| Type | House |
Land
| Access Type | Road Access |
| Acreage | Yes |
| Size Irregular | 7.76 |
| Size Total | 7.76 Ac |
| Size Total Text | 7.76 Ac |
| Zoning Description | A1 |
| Zoning Type | Rural Residential |
Rooms
| Level | Type | Length | Width | Dimensions |
|---|---|---|---|---|
| Second Level | Great Room | 23' x 15' | ||
| Second Level | Ensuite | 5-Piece | ||
| Second Level | Bedroom | 24' x 15' | ||
| Second Level | Bedroom | 16' x 11' | ||
| Second Level | Bedroom | 13' x 15' | ||
| Second Level | Bathroom | 4-Piece | ||
| Second Level | Primary Bedroom | 17' x 15' | ||
| Main Level | Laundry Room | 10' x 9' | ||
| Main Level | Recreation Room | 15' x 23' | ||
| Main Level | Eating Area | 12' x 8' | ||
| Main Level | Bathroom | 2-Piece | ||
| Main Level | Kitchen | 11' x 15' | ||
| Main Level | Dining Room | 9' x 15' | ||
| Main Level | Living Room | 18' x 15' | ||
| Main Level | Entrance | 12' x 11' |
https://www.realtor.ca/real-estate/27542691/1970-burnside-rd-w-saanich-granville

755 Humboldt St
Victoria, British Columbia V8W 1B1
(250) 388-5882
(250) 388-9636

755 Humboldt St
Victoria, British Columbia V8W 1B1
(250) 388-5882
(250) 388-9636
Interested?
Contact us for more information





