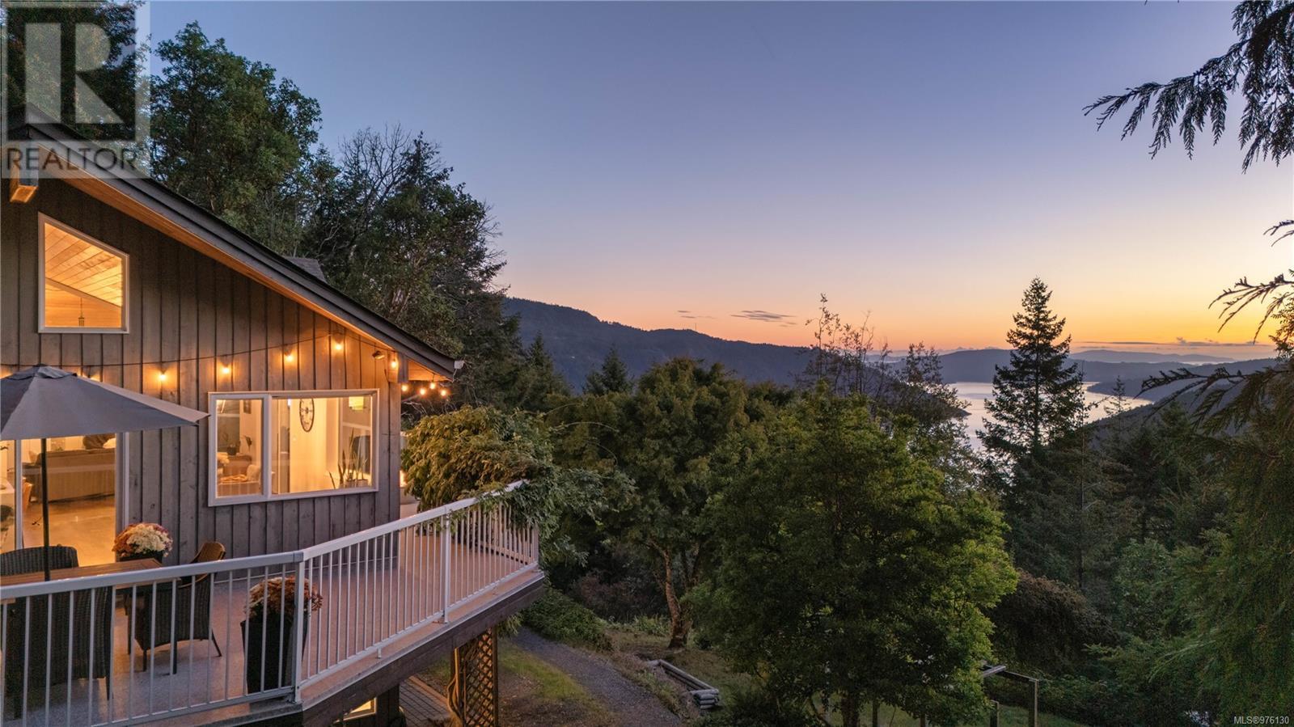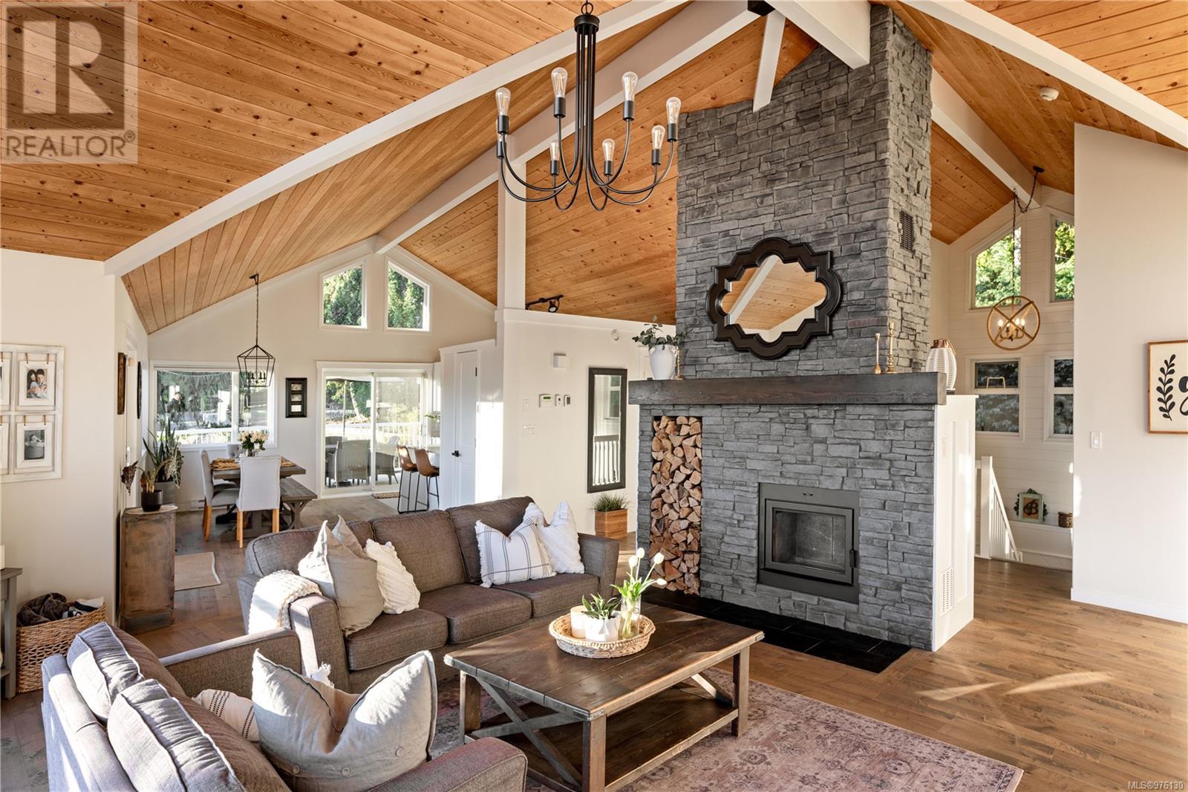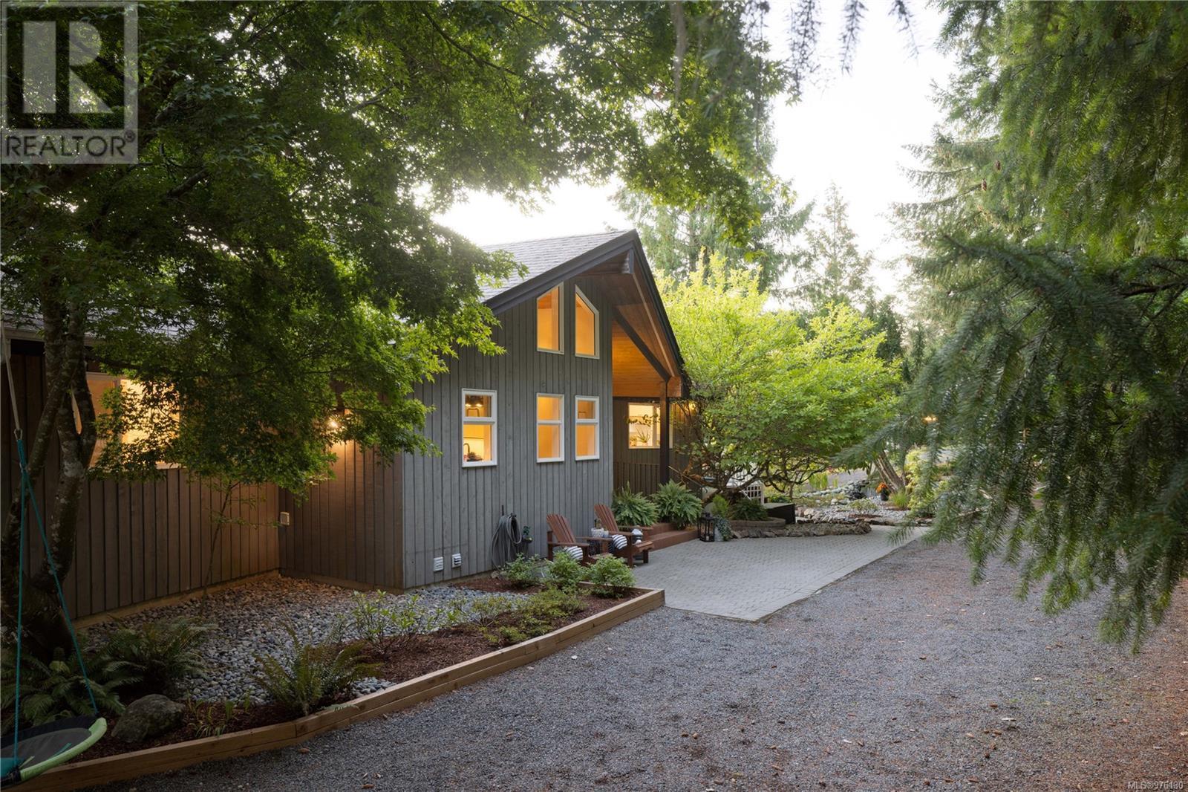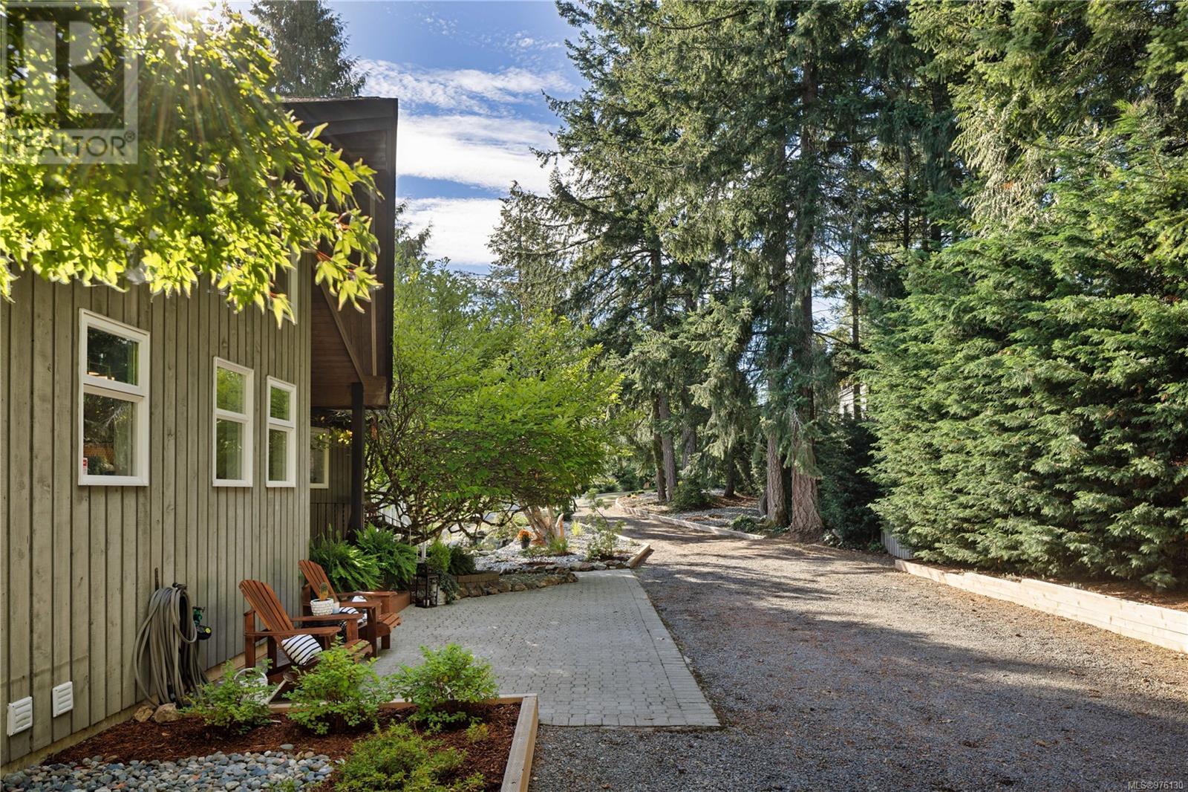4276 Camsusa Rd Malahat, British Columbia V0R 2L0
$1,549,900Maintenance,
$250 Monthly
Maintenance,
$250 MonthlyWelcome to 4276 Camsusa Road, where nature blends seamlessly with panoramic ocean views of Finlayson Arm. Beautifully updated throughout this 3 bed/3bath home offers expansive vistas from every principal room. The vaulted great room features a stone fireplace and custom built-in, creating an inviting space to gather. The dining area opens to a wraparound patio, perfect for entertaining, while the chef’s kitchen boasts SS appliances,a quartz waterfall countertop, and a walk-in pantry. The primary bedroom on the main offers a luxurious 4-piece ensuite,soaker tub and sliding barn door.The lower level provides two spacious bedrooms,a 4 piece bath, rec room, and a versatile office space. Nestled on 2.2 acres and beautifully landscaped,this property also includes a pond, a detached double garage,and workshop. As part of Eagle View Estates, enjoy 100+ acres, waterfront access,and 2,200 feet of shared shoreline.Just a short drive from Langford and Goldstream Park—your peaceful oasis awaits! (id:29647)
Property Details
| MLS® Number | 976130 |
| Property Type | Single Family |
| Neigbourhood | Malahat Proper |
| Community Features | Pets Allowed With Restrictions, Family Oriented |
| Features | Acreage, Park Setting, Private Setting, Sloping, Other |
| Parking Space Total | 4 |
| Plan | Vis1006 |
| Structure | Patio(s), Patio(s), Patio(s) |
| View Type | Mountain View, Ocean View |
Building
| Bathroom Total | 3 |
| Bedrooms Total | 3 |
| Constructed Date | 1990 |
| Cooling Type | Air Conditioned |
| Fireplace Present | Yes |
| Fireplace Total | 1 |
| Heating Fuel | Electric, Wood |
| Size Interior | 4888 Sqft |
| Total Finished Area | 3436 Sqft |
| Type | House |
Parking
| Garage |
Land
| Acreage | Yes |
| Size Irregular | 2.2 |
| Size Total | 2.2 Ac |
| Size Total Text | 2.2 Ac |
| Zoning Type | Residential |
Rooms
| Level | Type | Length | Width | Dimensions |
|---|---|---|---|---|
| Lower Level | Den | 15 ft | 15 ft | 15 ft x 15 ft |
| Lower Level | Other | 5 ft | 17 ft | 5 ft x 17 ft |
| Lower Level | Workshop | 14 ft | 7 ft | 14 ft x 7 ft |
| Lower Level | Bathroom | 4-Piece | ||
| Lower Level | Bedroom | 11 ft | 16 ft | 11 ft x 16 ft |
| Lower Level | Bedroom | 11 ft | 13 ft | 11 ft x 13 ft |
| Lower Level | Other | 7 ft | 5 ft | 7 ft x 5 ft |
| Lower Level | Patio | 15 ft | 7 ft | 15 ft x 7 ft |
| Lower Level | Family Room | 19 ft | 23 ft | 19 ft x 23 ft |
| Lower Level | Other | 16 ft | 11 ft | 16 ft x 11 ft |
| Lower Level | Other | 7 ft | 6 ft | 7 ft x 6 ft |
| Main Level | Bathroom | 8 ft | 12 ft | 8 ft x 12 ft |
| Main Level | Laundry Room | 8 ft | 12 ft | 8 ft x 12 ft |
| Main Level | Workshop | 23 ft | 12 ft | 23 ft x 12 ft |
| Main Level | Storage | 12 ft | 9 ft | 12 ft x 9 ft |
| Main Level | Patio | 26 ft | 11 ft | 26 ft x 11 ft |
| Main Level | Bathroom | 4-Piece | ||
| Main Level | Primary Bedroom | 14 ft | 16 ft | 14 ft x 16 ft |
| Main Level | Kitchen | 12 ft | 12 ft | 12 ft x 12 ft |
| Main Level | Dining Room | 20 ft | 10 ft | 20 ft x 10 ft |
| Main Level | Living Room | 23 ft | 18 ft | 23 ft x 18 ft |
| Main Level | Entrance | 8 ft | 11 ft | 8 ft x 11 ft |
| Main Level | Patio | 8 ft | 3 ft | 8 ft x 3 ft |
https://www.realtor.ca/real-estate/27460744/4276-camsusa-rd-malahat-malahat-proper

4440 Chatterton Way
Victoria, British Columbia V8X 5J2
(250) 744-3301
(800) 663-2121
(250) 744-3904
www.remax-camosun-victoria-bc.com/
Interested?
Contact us for more information












































