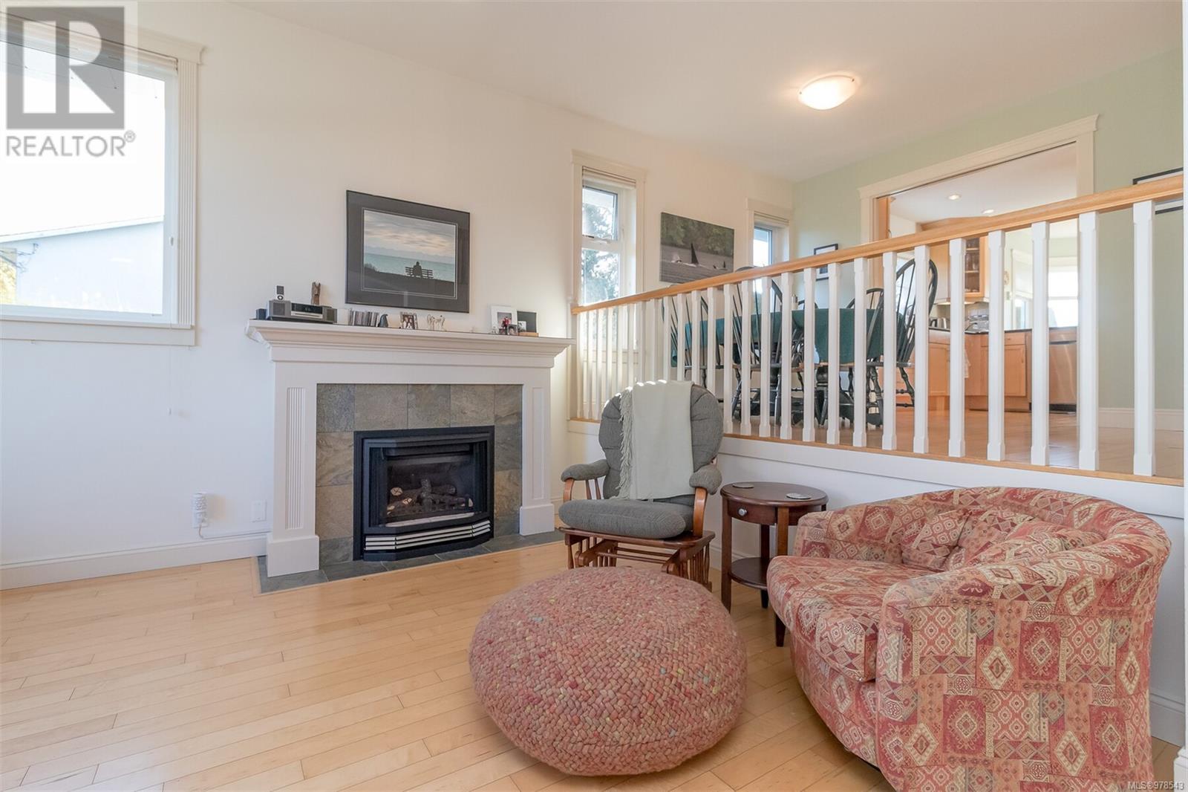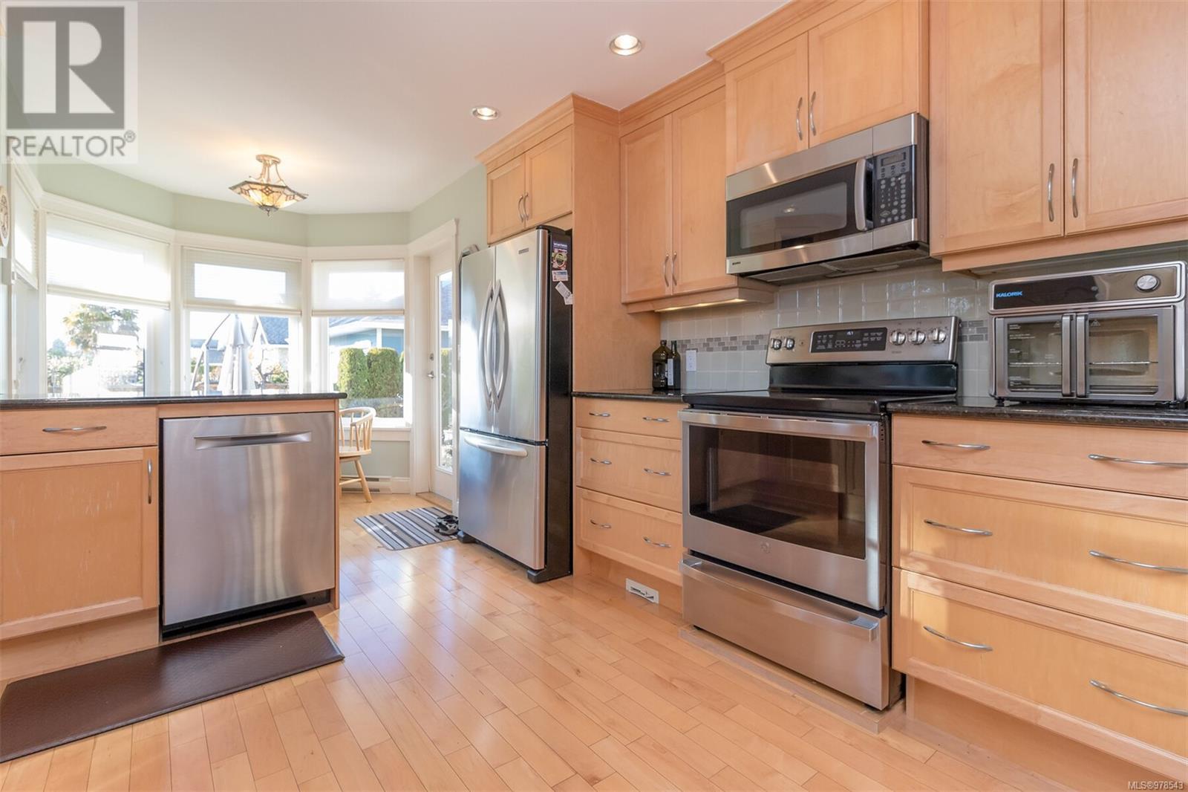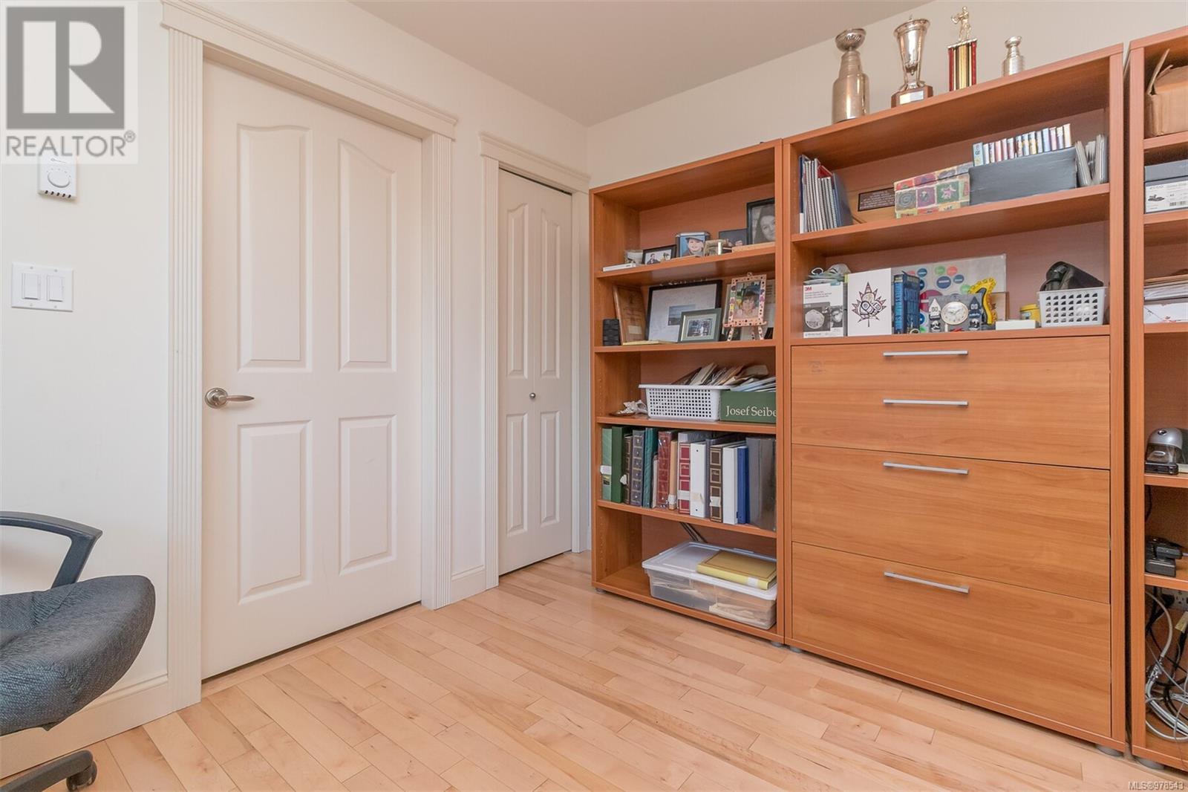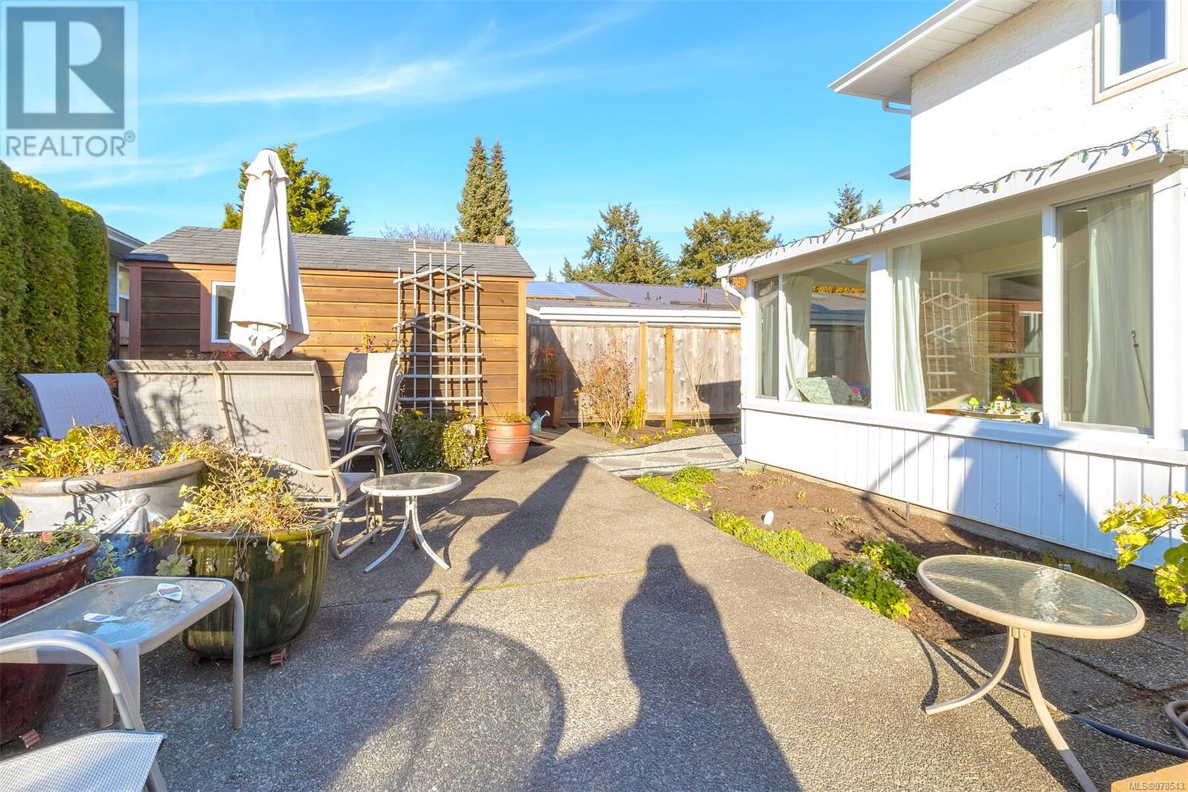10202 Third St Sidney, British Columbia V8L 3B9
$1,264,000
Located in one of Sidney’s most desirable neighborhoods, just steps to the ocean & Town amenities, this 3 bed/3 bath + den home offers over 2,100 sq/ft of thoughtfully designed living space. Situated on a corner lot, w/ mature easy-care landscaping, the property enjoys endless natural light & a sundrenched SW facing backyard. Spacious Living & Dining rooms make for great entertaining spaces, w/ soaring ceilings, wood floors, over-sized windows & a feature gas f/p. Well-appointed kitchen w/ SS appliances & stone countertops adjoining a bay window eating area overlooking the backyard. Separate family room on the main w/ gas f/p & a sunroom w/ direct access to the yard & patio. One bedroom on main level & 2 more bedrooms upstairs, including the Primary bedroom w/ walk-in closet & ensuite w/ jacuzzi tub. Single garage, crawlspace, generous laundry/utility room, separate garden shed & RV parking possibilities. Rarely do opportunities come along to live in this neighborhood....come see why. (id:29647)
Property Details
| MLS® Number | 978543 |
| Property Type | Single Family |
| Neigbourhood | Sidney North-East |
| Features | Central Location, Level Lot, Private Setting, Southern Exposure, Corner Site, Other, Rectangular, Marine Oriented |
| Parking Space Total | 4 |
| Plan | Vip1197 |
| Structure | Shed, Patio(s) |
| View Type | Mountain View |
Building
| Bathroom Total | 3 |
| Bedrooms Total | 3 |
| Architectural Style | Other |
| Constructed Date | 1992 |
| Cooling Type | None |
| Fireplace Present | Yes |
| Fireplace Total | 2 |
| Heating Fuel | Electric, Natural Gas, Other |
| Heating Type | Baseboard Heaters, Other |
| Size Interior | 2314 Sqft |
| Total Finished Area | 2108 Sqft |
| Type | House |
Land
| Access Type | Road Access |
| Acreage | No |
| Size Irregular | 5000 |
| Size Total | 5000 Sqft |
| Size Total Text | 5000 Sqft |
| Zoning Description | R2 |
| Zoning Type | Residential |
Rooms
| Level | Type | Length | Width | Dimensions |
|---|---|---|---|---|
| Second Level | Ensuite | 3-Piece | ||
| Second Level | Bathroom | 2-Piece | ||
| Second Level | Den | 10 ft | 10 ft | 10 ft x 10 ft |
| Second Level | Bedroom | 10 ft | 10 ft | 10 ft x 10 ft |
| Second Level | Primary Bedroom | 12 ft | 12 ft | 12 ft x 12 ft |
| Main Level | Storage | 9 ft | 12 ft | 9 ft x 12 ft |
| Main Level | Patio | 37 ft | 15 ft | 37 ft x 15 ft |
| Main Level | Bathroom | 3-Piece | ||
| Main Level | Bedroom | 10 ft | 10 ft | 10 ft x 10 ft |
| Main Level | Sunroom | 12 ft | 8 ft | 12 ft x 8 ft |
| Main Level | Laundry Room | 8 ft | 10 ft | 8 ft x 10 ft |
| Main Level | Family Room | 18 ft | 12 ft | 18 ft x 12 ft |
| Main Level | Dining Nook | 7 ft | 7 ft | 7 ft x 7 ft |
| Main Level | Kitchen | 11 ft | 11 ft | 11 ft x 11 ft |
| Main Level | Dining Room | 11 ft | 9 ft | 11 ft x 9 ft |
| Main Level | Living Room | 11 ft | 15 ft | 11 ft x 15 ft |
| Main Level | Entrance | 6 ft | 9 ft | 6 ft x 9 ft |
https://www.realtor.ca/real-estate/27538155/10202-third-st-sidney-sidney-north-east

107-2360 Beacon Ave
Sidney, British Columbia V8L 1X3
(250) 656-3486
(778) 426-8214
Interested?
Contact us for more information










































