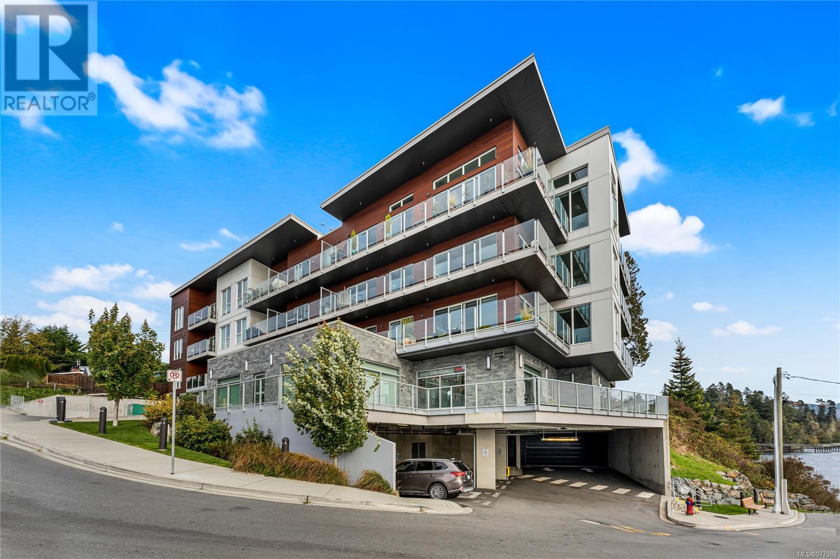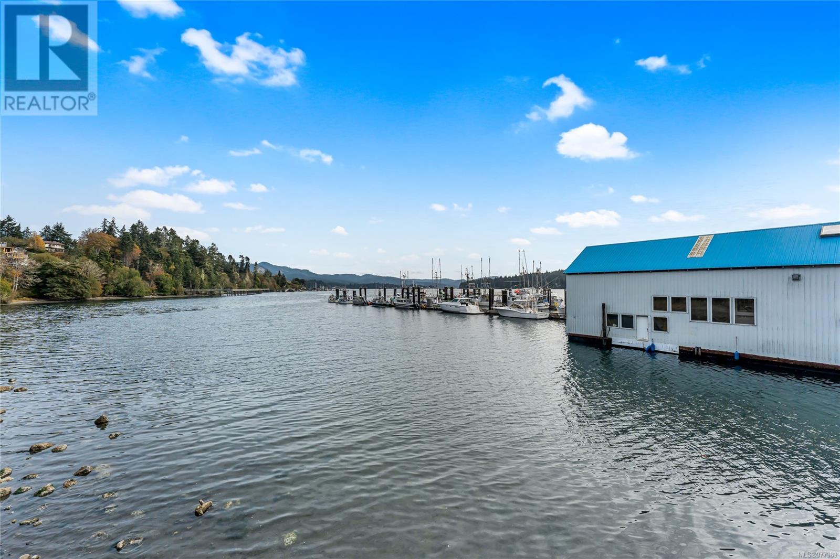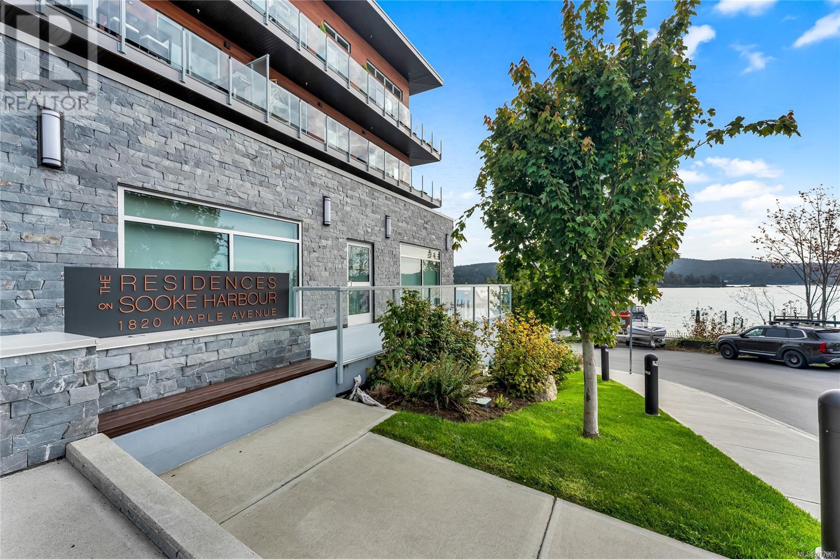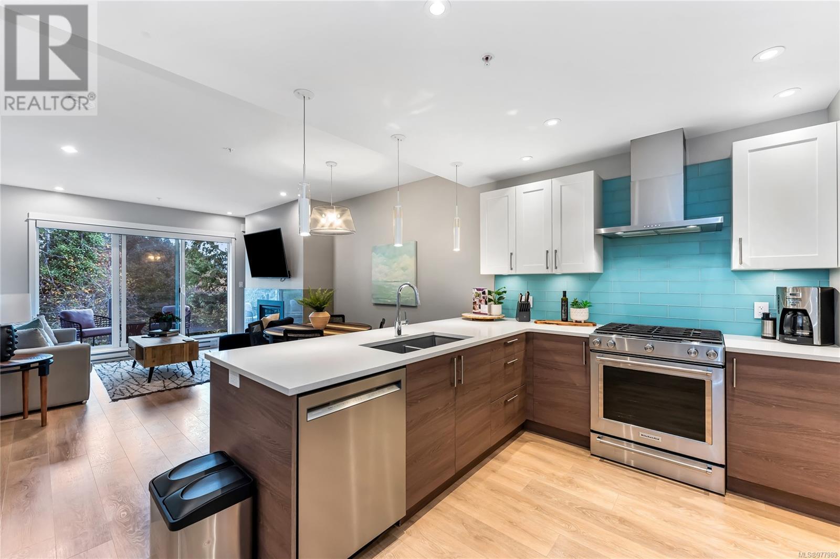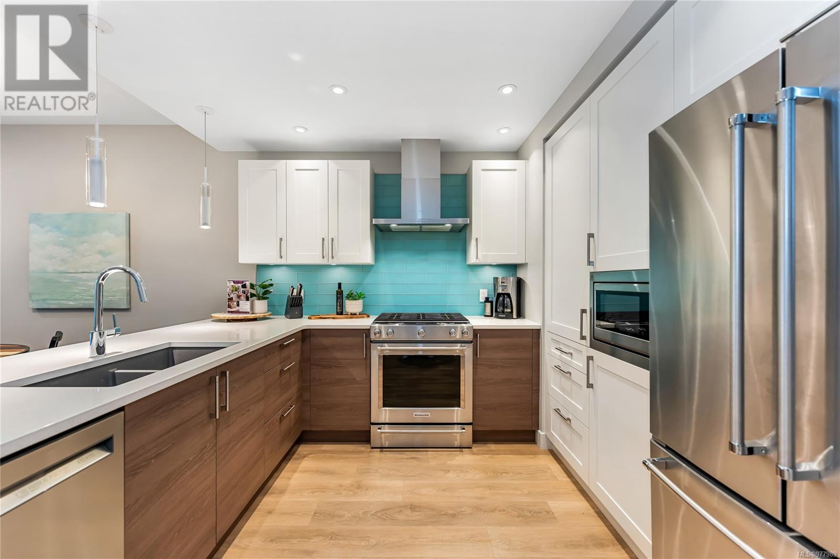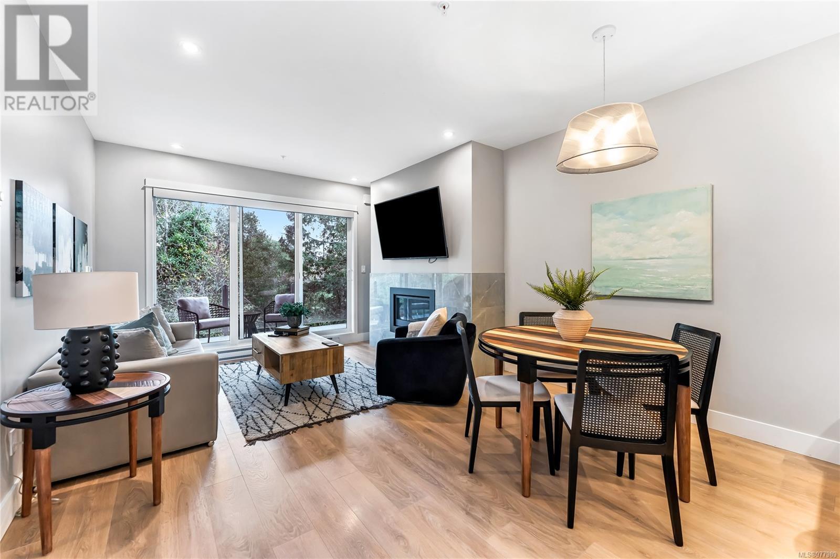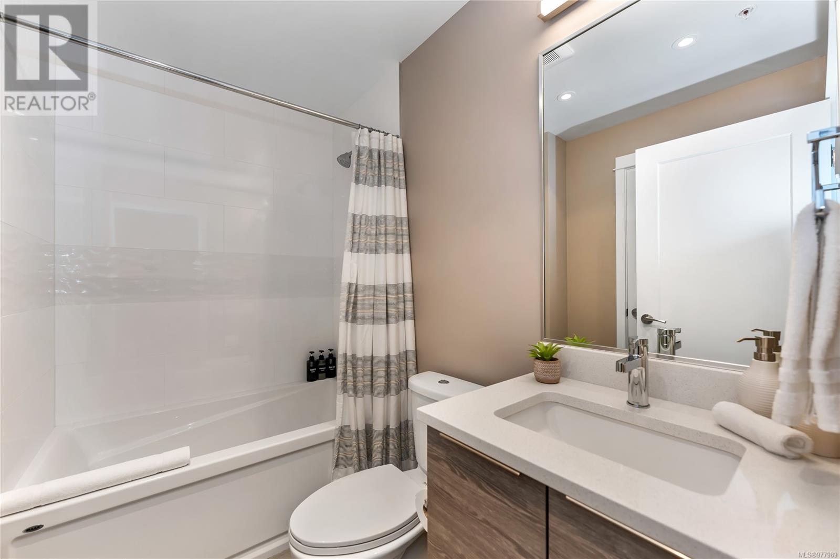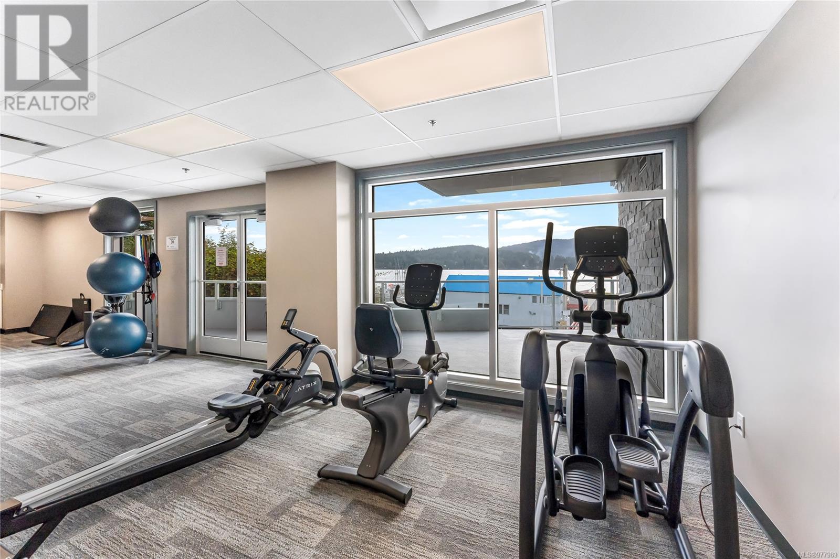305 1820 Maple Ave S Sooke, British Columbia V0S 1N0
$698,500Maintenance,
$537 Monthly
Maintenance,
$537 MonthlyOceanfront living at The Residences, NEW PRICE, Victoria's Award Winning Condo development overlooking Sooke Harbour can be yours. This luxurious 2 bedroom 2 bathroom condo comes complete with 9ft ceilings, 7 ft. windows, and white oak hardwood floors throughout. Kitchen comes complete with stainless steel gas appliances, tiled glass backsplash, Benson soft close cabinets, and quartz counter tops throughout. Dining area extends into your living area centered around a gas fireplace. Two separate natural gas bibs for a bbq or heater come connected to your patio/deck with ocean views. The Primary bedroom is the largest in the building and comes with a 5pc spa like ensuite with a separate water closet. Discover your 2nd bedroom with another 4pc bath and in-suite laundry as well as 1 secure parking space and storage locker. Amenities include a gym overlooking the ocean, kayak storage and 2 EV charging stations. All of this is only a 5-minute walk to Sooke's Town Center. Immediate Possession Ok. VACANT Quick Possession. (id:29647)
Property Details
| MLS® Number | 977989 |
| Property Type | Single Family |
| Neigbourhood | Sooke Vill Core |
| Community Features | Pets Allowed, Family Oriented |
| Features | Central Location, Private Setting, Southern Exposure, Sloping, Partially Cleared, Other, Marine Oriented, Moorage |
| Parking Space Total | 6 |
| Plan | 18924 |
| View Type | Ocean View |
| Water Front Type | Waterfront On Ocean |
Building
| Bathroom Total | 2 |
| Bedrooms Total | 2 |
| Architectural Style | Westcoast |
| Constructed Date | 2021 |
| Cooling Type | None |
| Fire Protection | Fire Alarm System, Sprinkler System-fire |
| Fireplace Present | Yes |
| Fireplace Total | 1 |
| Heating Fuel | Electric, Natural Gas, Other |
| Heating Type | Baseboard Heaters, Hot Water |
| Size Interior | 1258 Sqft |
| Total Finished Area | 1068 Sqft |
| Type | Apartment |
Land
| Access Type | Road Access |
| Acreage | No |
| Size Irregular | 19360 |
| Size Total | 19360 Sqft |
| Size Total Text | 19360 Sqft |
| Zoning Type | Multi-family |
Rooms
| Level | Type | Length | Width | Dimensions |
|---|---|---|---|---|
| Main Level | Entrance | 5 ft | 7 ft | 5 ft x 7 ft |
| Main Level | Bathroom | 8 ft | 6 ft | 8 ft x 6 ft |
| Main Level | Bedroom | 12 ft | 10 ft | 12 ft x 10 ft |
| Main Level | Ensuite | 11 ft | 12 ft | 11 ft x 12 ft |
| Main Level | Primary Bedroom | 12' x 15' | ||
| Main Level | Kitchen | 13' x 13' | ||
| Main Level | Dining Room | 13' x 7' | ||
| Main Level | Living Room | 13' x 11' | ||
| Main Level | Balcony | 26' x 7' |
https://www.realtor.ca/real-estate/27535412/305-1820-maple-ave-s-sooke-sooke-vill-core

755 Humboldt St
Victoria, British Columbia V8W 1B1
(250) 388-5882
(250) 388-9636
Interested?
Contact us for more information


