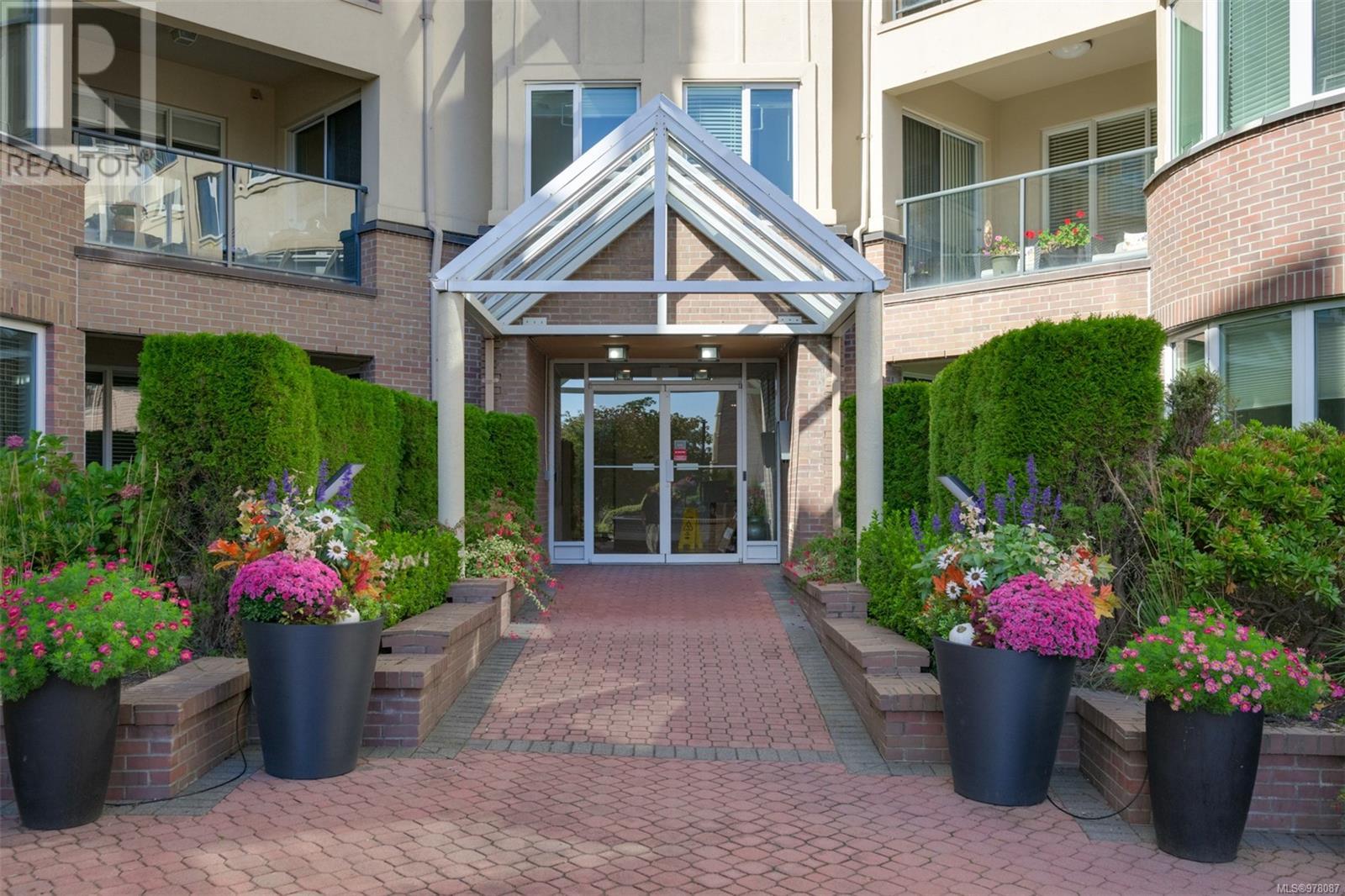519 50 Songhees Rd Victoria, British Columbia V9A 7J4
$1,200,000Maintenance,
$661.96 Monthly
Maintenance,
$661.96 Monthly*OPEN SUN DEC 1ST, 1-3PM* Experience the best of Victoria living in this updated turn-key condo, boasting 180-degree sweeping views of the Inner Harbour. Located along the scenic Songhees Walkway, you’re just a short stroll from downtown Victoria & a variety of fabulous waterfront dining options. Step inside to discover a bright, open kitchen featuring quartz counters & custom cabinets, seamlessly flowing into a spacious living room with the inviting gas fireplace. Enjoy effortless indoor-outdoor living with access to the balcony from the living room or the spacious primary bedroom, where you can soak in the ever-changing views of the water. This condo is designed for entertaining, with a versatile dining room that can easily be converted back to a full two-bedroom suite if desired. The updated bathrooms add a touch of modern elegance, while the primary bedroom features a walk-in closet and access to the balcony. Don’t miss the opportunity to live in this vibrant waterfront community! (id:29647)
Property Details
| MLS® Number | 978087 |
| Property Type | Single Family |
| Neigbourhood | Songhees |
| Community Name | Songhees Point |
| Community Features | Pets Allowed With Restrictions, Family Oriented |
| Features | Marine Oriented |
| Parking Space Total | 1 |
| Plan | Vis1736 |
| View Type | City View, Mountain View, Ocean View |
Building
| Bathroom Total | 2 |
| Bedrooms Total | 2 |
| Constructed Date | 1990 |
| Cooling Type | None |
| Fireplace Present | Yes |
| Fireplace Total | 1 |
| Heating Type | Baseboard Heaters |
| Size Interior | 1221 Sqft |
| Total Finished Area | 1155 Sqft |
| Type | Apartment |
Parking
| Underground |
Land
| Acreage | No |
| Size Irregular | 1155 |
| Size Total | 1155 Sqft |
| Size Total Text | 1155 Sqft |
| Zoning Type | Multi-family |
Rooms
| Level | Type | Length | Width | Dimensions |
|---|---|---|---|---|
| Main Level | Eating Area | 11'2 x 9'2 | ||
| Main Level | Balcony | 9'5 x 7'0 | ||
| Main Level | Ensuite | 4-Piece | ||
| Main Level | Primary Bedroom | 11'0 x 13'6 | ||
| Main Level | Bathroom | 3-Piece | ||
| Main Level | Bedroom | 9'7 x 11'0 | ||
| Main Level | Living Room | 14'2 x 18'0 | ||
| Main Level | Office | 5'2 x 9'2 | ||
| Main Level | Kitchen | 10'10 x 8'2 | ||
| Main Level | Entrance | 4'1 x 4'10 |
https://www.realtor.ca/real-estate/27532360/519-50-songhees-rd-victoria-songhees

103-4400 Chatterton Way
Victoria, British Columbia V8X 5J2
(250) 479-3333
(250) 479-3565
www.sutton.com/
Interested?
Contact us for more information













































