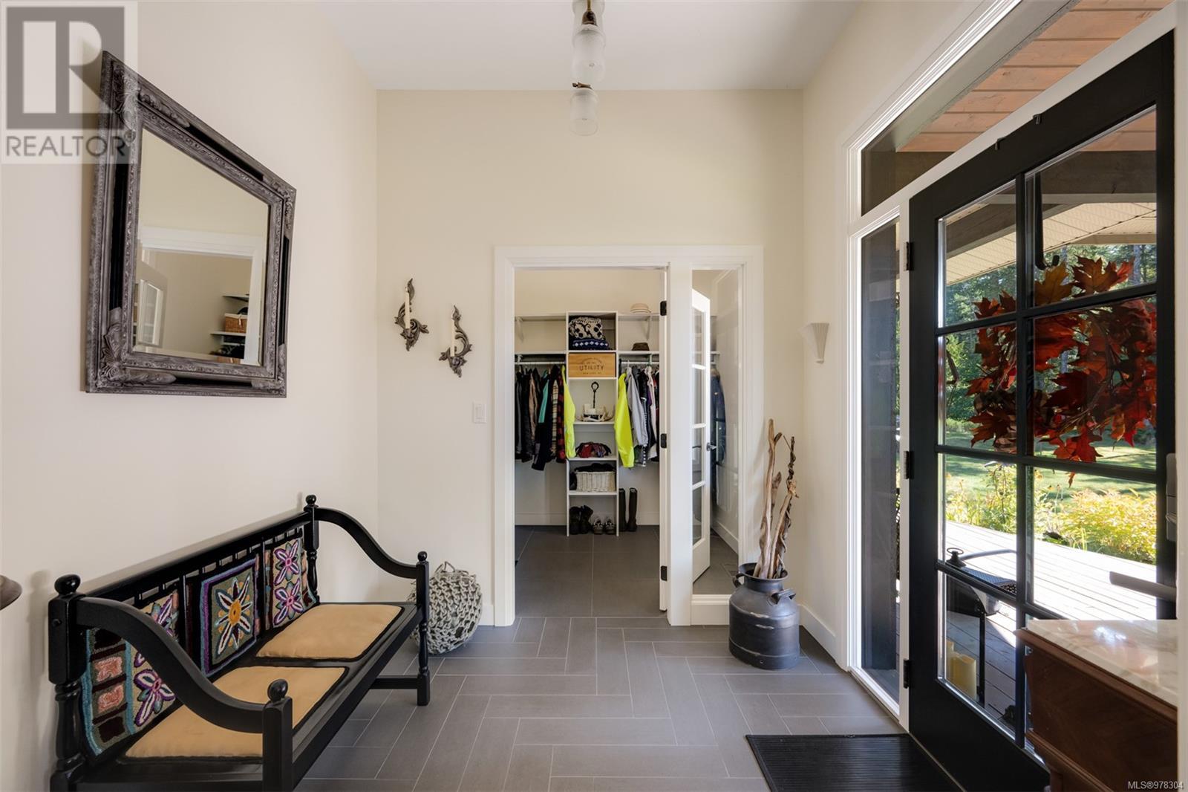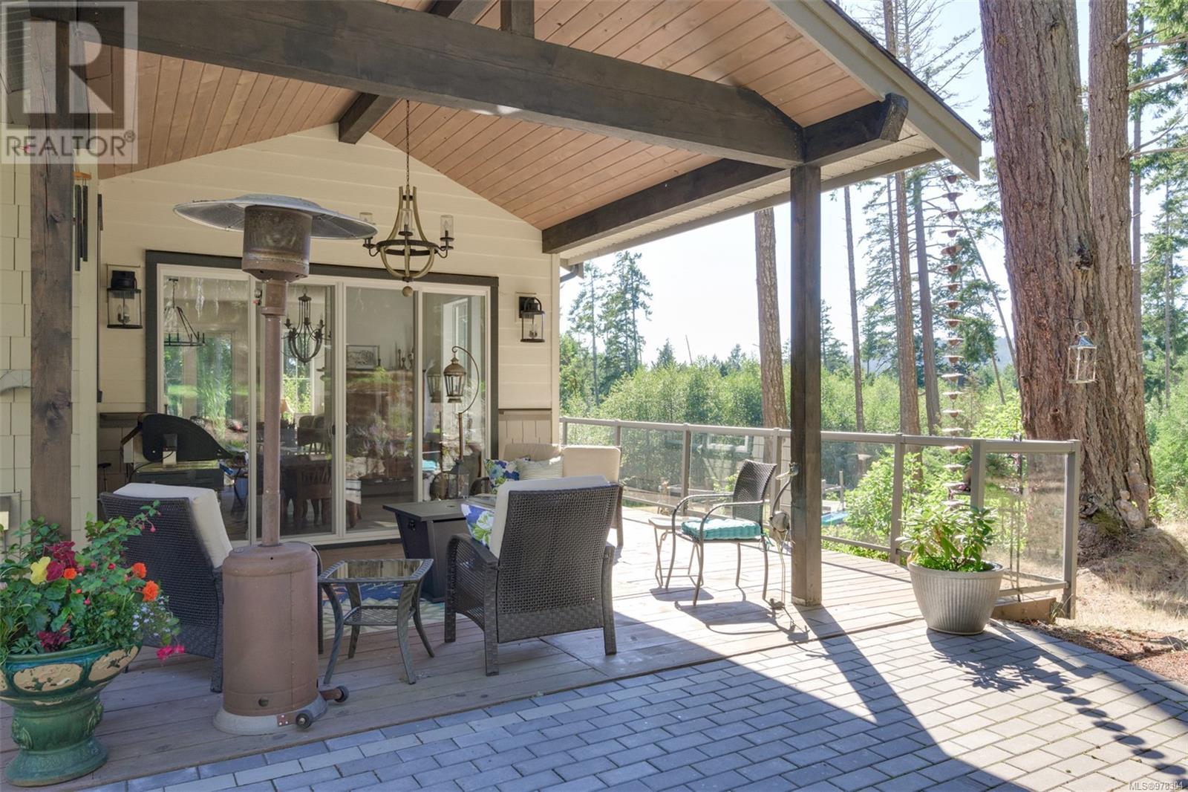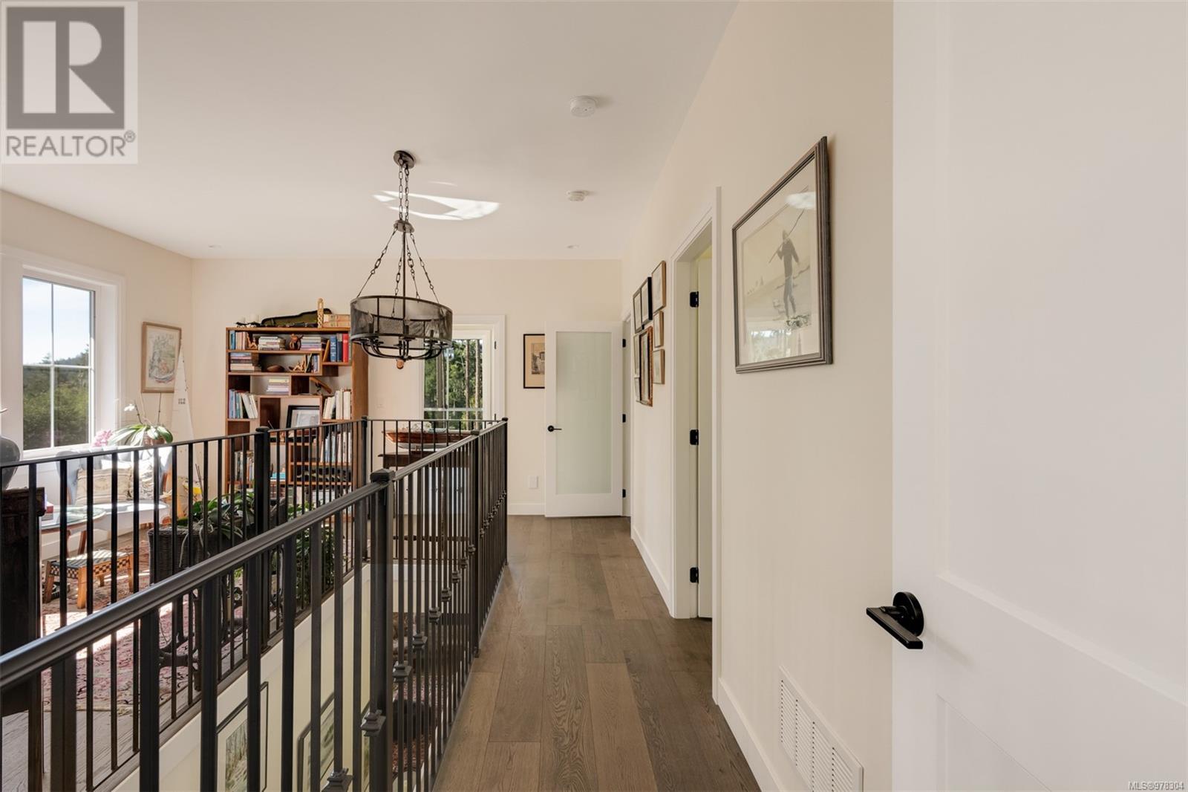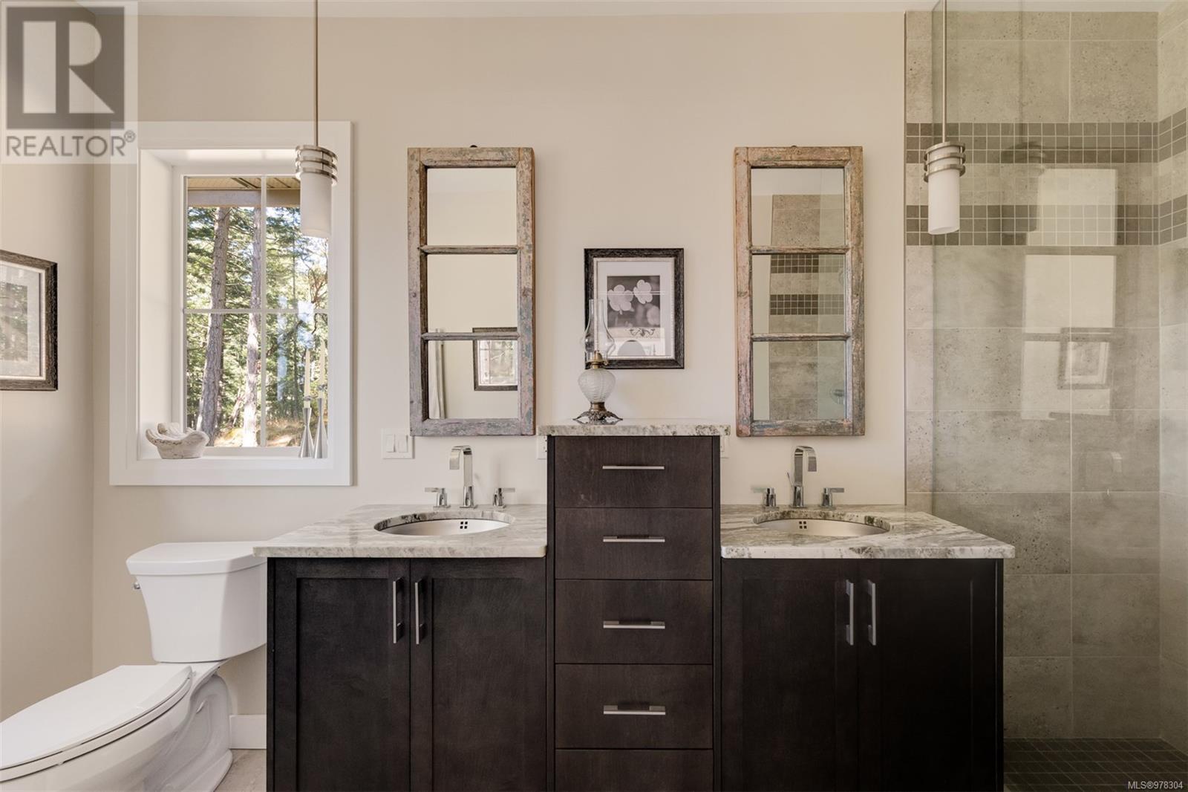890 Montreul Hts Metchosin, British Columbia V9C 4G9
$2,499,900Maintenance,
$53.89 Monthly
Maintenance,
$53.89 MonthlyCustom-built estate by award-winning Villamar Construction. This exceptional property offers 5 beds, 4 bath, 3900+sq ft of luxury living w meticulous attention to detail. Featuring 10' ceilings, 2 fireplaces, custom metalwork & designer lighting & fixtures. Chef’s kitchen w luxury appliance package including full size Side-by-Side Fridge & Freezer, oversized island w granite, large walk-in pantry w wine fridge + sink. Primary suite w private balcony, his/hers walk-through closet & spa-like ensuite w heated porcelain flrs & dual sinks. Private 2-bed legal suite = income potential. Features: New Home Warranty, Oak flrs, Maple cabinets, stone counters, wine cellar, oversized windows & doors, 2 ensuite, 2 laundry, 2 hot water tanks, Heat pump, 2+ car garage, central vac, wrap-around deck, professionally landscaped, BBQ hookup, deck w outdoor chandelier. Walk to Galloping Goose Trail, Matheson Lake & Pedder Bay ideal for outdoor enthusiasts. *BC Assessment Value Incorrect - missing 1300sqf* (id:29647)
Property Details
| MLS® Number | 978304 |
| Property Type | Single Family |
| Neigbourhood | Rocky Point |
| Community Features | Pets Allowed With Restrictions, Family Oriented |
| Features | Acreage, Park Setting, Private Setting, Irregular Lot Size, Partially Cleared, Other |
| Parking Space Total | 8 |
| Plan | Vis7033 |
| Structure | Patio(s) |
| View Type | Mountain View, Valley View |
Building
| Bathroom Total | 4 |
| Bedrooms Total | 5 |
| Architectural Style | Westcoast |
| Constructed Date | 2017 |
| Cooling Type | Air Conditioned |
| Fireplace Present | Yes |
| Fireplace Total | 2 |
| Heating Fuel | Electric, Propane, Other |
| Heating Type | Baseboard Heaters, Forced Air, Heat Pump |
| Size Interior | 4204 Sqft |
| Total Finished Area | 3931 Sqft |
| Type | House |
Land
| Access Type | Road Access |
| Acreage | Yes |
| Size Irregular | 9.9 |
| Size Total | 9.9 Ac |
| Size Total Text | 9.9 Ac |
| Zoning Type | Unknown |
Rooms
| Level | Type | Length | Width | Dimensions |
|---|---|---|---|---|
| Second Level | Bathroom | 4-Piece | ||
| Second Level | Balcony | 13 ft | 8 ft | 13 ft x 8 ft |
| Second Level | Kitchen | 12 ft | 10 ft | 12 ft x 10 ft |
| Second Level | Living Room | 15 ft | 11 ft | 15 ft x 11 ft |
| Second Level | Bedroom | 9 ft | 9 ft | 9 ft x 9 ft |
| Second Level | Bedroom | 11 ft | 10 ft | 11 ft x 10 ft |
| Second Level | Bathroom | 4-Piece | ||
| Second Level | Bedroom | 14 ft | 10 ft | 14 ft x 10 ft |
| Second Level | Bedroom | 12 ft | 9 ft | 12 ft x 9 ft |
| Second Level | Laundry Room | 10 ft | 6 ft | 10 ft x 6 ft |
| Second Level | Ensuite | 4-Piece | ||
| Second Level | Balcony | 12 ft | 7 ft | 12 ft x 7 ft |
| Second Level | Primary Bedroom | 15 ft | 13 ft | 15 ft x 13 ft |
| Second Level | Loft | 18 ft | 9 ft | 18 ft x 9 ft |
| Lower Level | Storage | 13 ft | 4 ft | 13 ft x 4 ft |
| Lower Level | Storage | 13 ft | 5 ft | 13 ft x 5 ft |
| Lower Level | Storage | 20 ft | 6 ft | 20 ft x 6 ft |
| Lower Level | Storage | 21 ft | 10 ft | 21 ft x 10 ft |
| Lower Level | Storage | 23 ft | 13 ft | 23 ft x 13 ft |
| Lower Level | Wine Cellar | 15 ft | 7 ft | 15 ft x 7 ft |
| Lower Level | Recreation Room | 19 ft | 14 ft | 19 ft x 14 ft |
| Main Level | Patio | 32 ft | 14 ft | 32 ft x 14 ft |
| Main Level | Porch | 20 ft | 13 ft | 20 ft x 13 ft |
| Main Level | Dining Room | 13 ft | 11 ft | 13 ft x 11 ft |
| Main Level | Living Room | 19 ft | 16 ft | 19 ft x 16 ft |
| Main Level | Kitchen | 14 ft | 16 ft | 14 ft x 16 ft |
| Main Level | Pantry | 9 ft | 6 ft | 9 ft x 6 ft |
| Main Level | Family Room | 17 ft | 14 ft | 17 ft x 14 ft |
| Main Level | Mud Room | 8 ft | 7 ft | 8 ft x 7 ft |
| Main Level | Bathroom | 2-Piece | ||
| Main Level | Entrance | 8 ft | 8 ft | 8 ft x 8 ft |
https://www.realtor.ca/real-estate/27525997/890-montreul-hts-metchosin-rocky-point

3995 Fraser Street
Vancouver, British Columbia V5V 4E5
(604) 262-1581

3995 Fraser Street
Vancouver, British Columbia V5V 4E5
(604) 262-1581

3995 Fraser Street
Vancouver, British Columbia V5V 4E5
(604) 262-1581
Interested?
Contact us for more information









































































