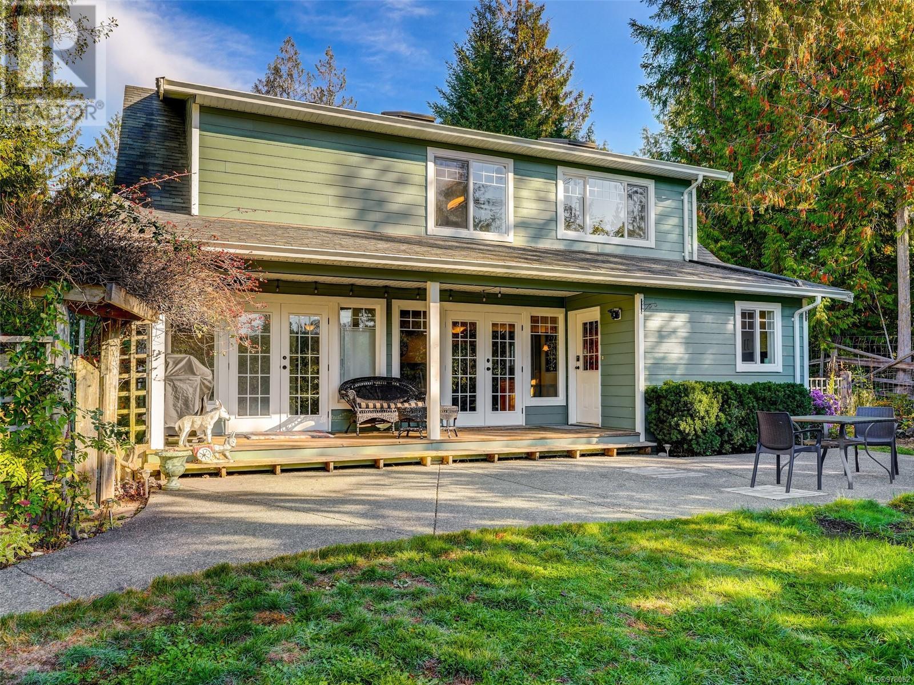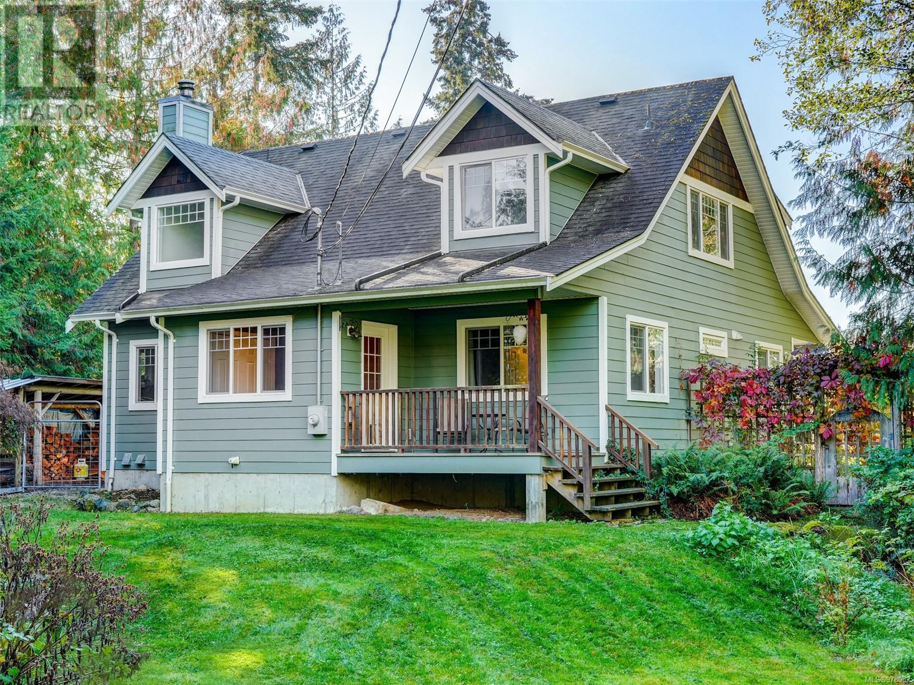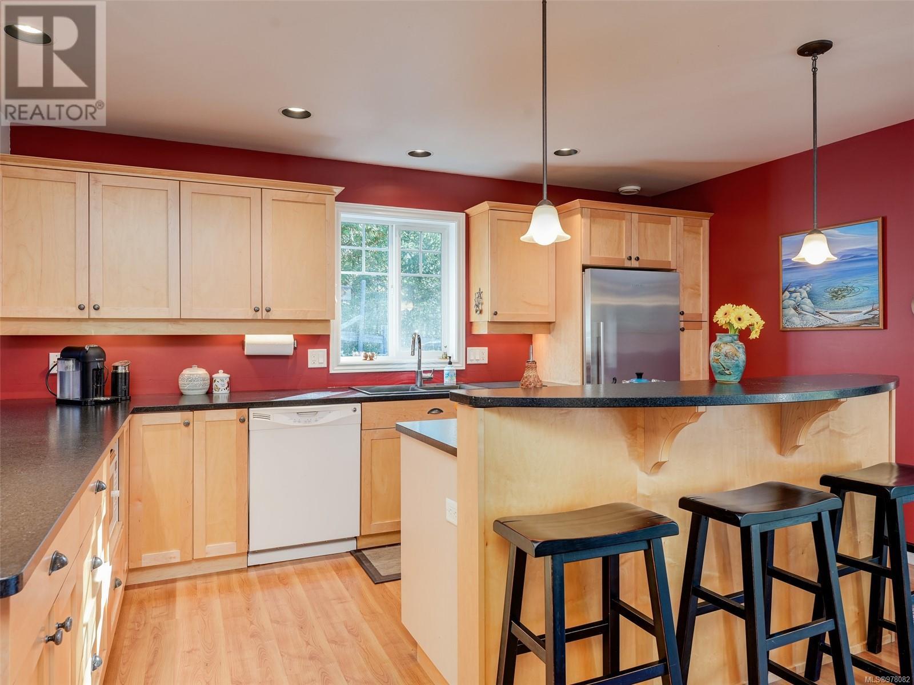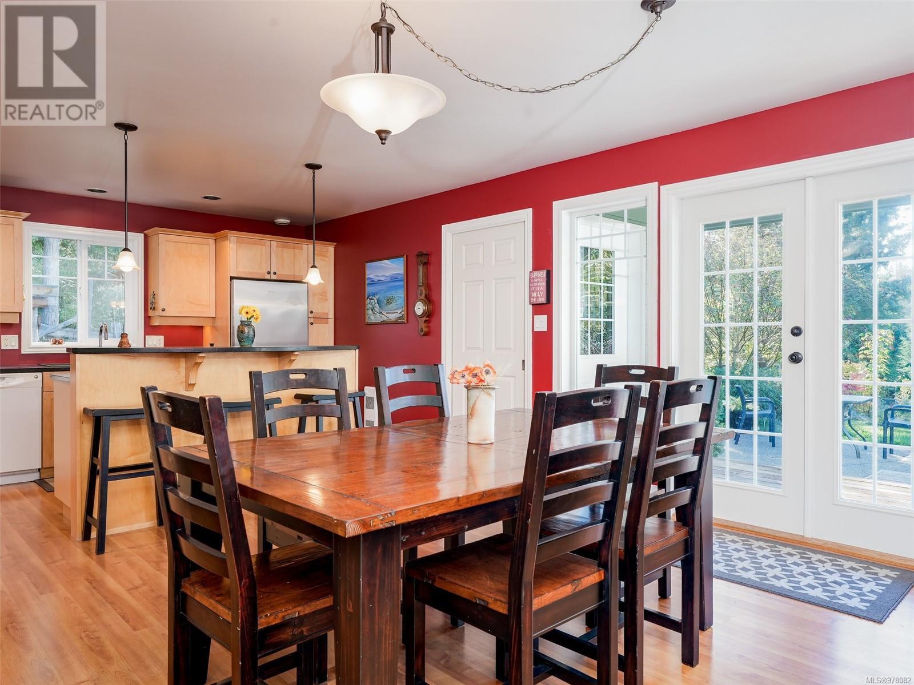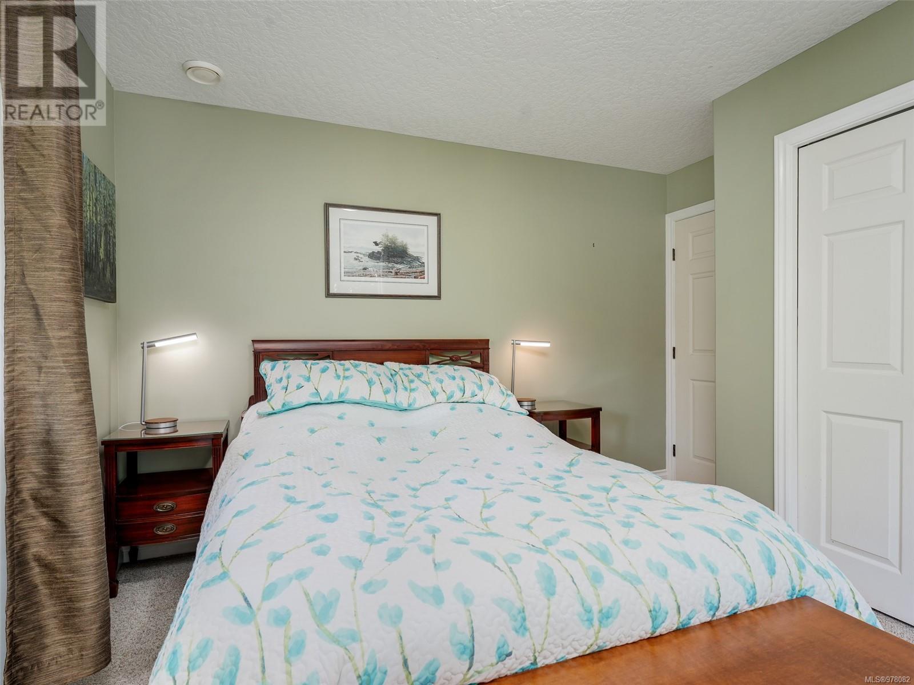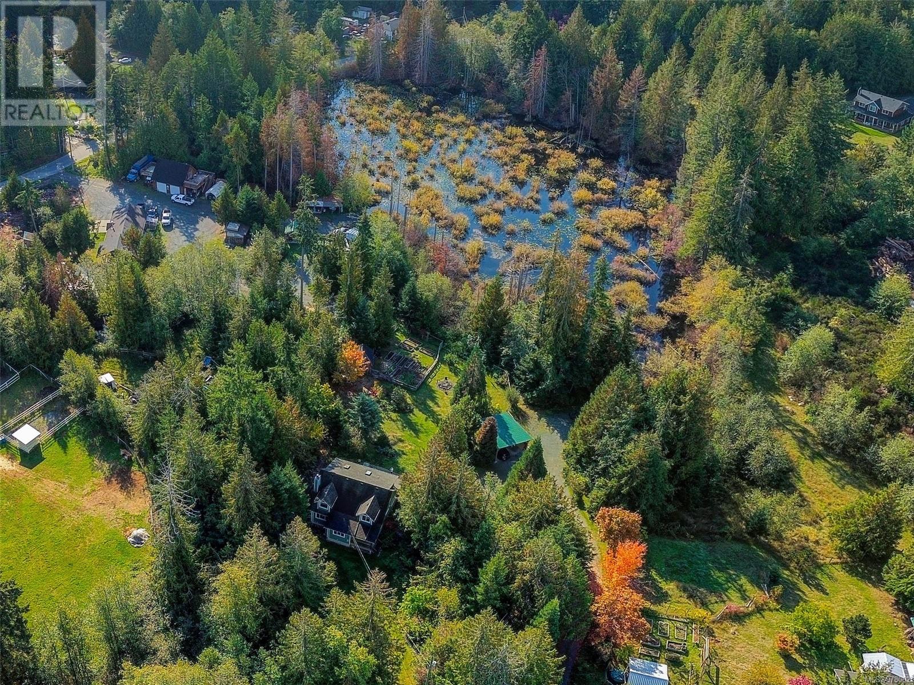1984 Ingot Dr Shawnigan Lake, British Columbia V0R 1L6
$1,165,000
GORGEOUS COUNTRY HOMESTEAD! Let the winding driveway invite you to experience the charm and privacy of country living. This fabulous 2004 built home features 5 bedrooms, 2 bathrooms, 2389 sqft, an open floor plan centred by a designer kitchen with honed finished granite countertops and living room with woodstove for heat and ambiance. Bonus features include a heat pump(2023) for year round comfort, warm wood grain floors, loads of storage in the 4'11 crawlspace, and three bedrooms repurposed to a gym, office and hobby room. Nature can be enjoyed through every window or spill out through the french doors to embrace the 2.47 acre yard from the south facing deck. Outside you get a double carport, fenced raised garden beds, your own flowering secret garden, a plumbed & wired garden shed and your own fire pit to enjoy with friends. All located on the Shawnigan Lake/Cobble Hill border in desirable Silvermine Estates just minutes to the Lake, Parks, Valleyview Centre, Cobble Hill & Mill Bay. (id:29647)
Property Details
| MLS® Number | 978082 |
| Property Type | Single Family |
| Neigbourhood | Shawnigan |
| Features | Acreage |
Building
| Bathroom Total | 2 |
| Bedrooms Total | 5 |
| Constructed Date | 2004 |
| Cooling Type | Air Conditioned |
| Fireplace Present | Yes |
| Fireplace Total | 1 |
| Heating Fuel | Electric |
| Heating Type | Forced Air, Heat Pump |
| Size Interior | 2389 Sqft |
| Total Finished Area | 2389 Sqft |
| Type | House |
Land
| Acreage | Yes |
| Size Irregular | 2.47 |
| Size Total | 2.47 Ac |
| Size Total Text | 2.47 Ac |
| Zoning Description | R2 |
| Zoning Type | Residential |
Rooms
| Level | Type | Length | Width | Dimensions |
|---|---|---|---|---|
| Second Level | Bedroom | 19 ft | 15 ft | 19 ft x 15 ft |
| Second Level | Primary Bedroom | 17 ft | 12 ft | 17 ft x 12 ft |
| Second Level | Ensuite | 4-Piece | ||
| Second Level | Bedroom | 15 ft | 15 ft | 15 ft x 15 ft |
| Main Level | Entrance | 9 ft | 7 ft | 9 ft x 7 ft |
| Main Level | Living Room | 20 ft | 15 ft | 20 ft x 15 ft |
| Main Level | Dining Room | 15 ft | 11 ft | 15 ft x 11 ft |
| Main Level | Bedroom | 11 ft | 10 ft | 11 ft x 10 ft |
| Main Level | Bathroom | 4-Piece | ||
| Main Level | Bedroom | 12 ft | 10 ft | 12 ft x 10 ft |
| Main Level | Laundry Room | 11 ft | 7 ft | 11 ft x 7 ft |
| Main Level | Kitchen | 15 ft | 10 ft | 15 ft x 10 ft |
https://www.realtor.ca/real-estate/27527967/1984-ingot-dr-shawnigan-lake-shawnigan

110 - 4460 Chatterton Way
Victoria, British Columbia V8X 5J2
(250) 477-5353
(800) 461-5353
(250) 477-3328
www.rlpvictoria.com/
Interested?
Contact us for more information


