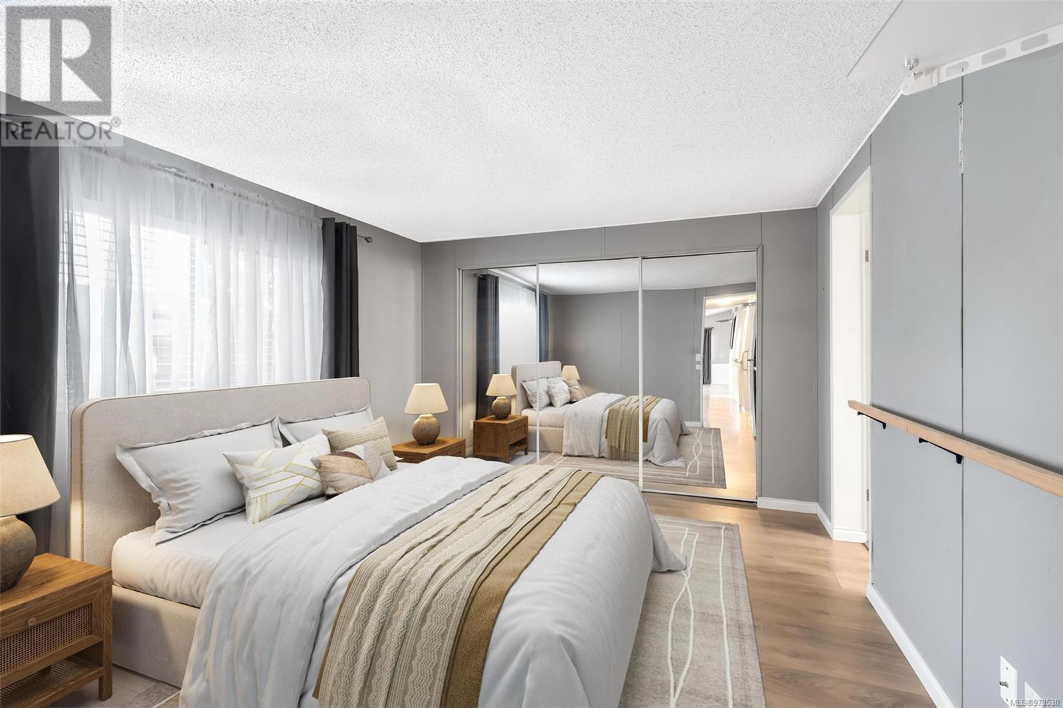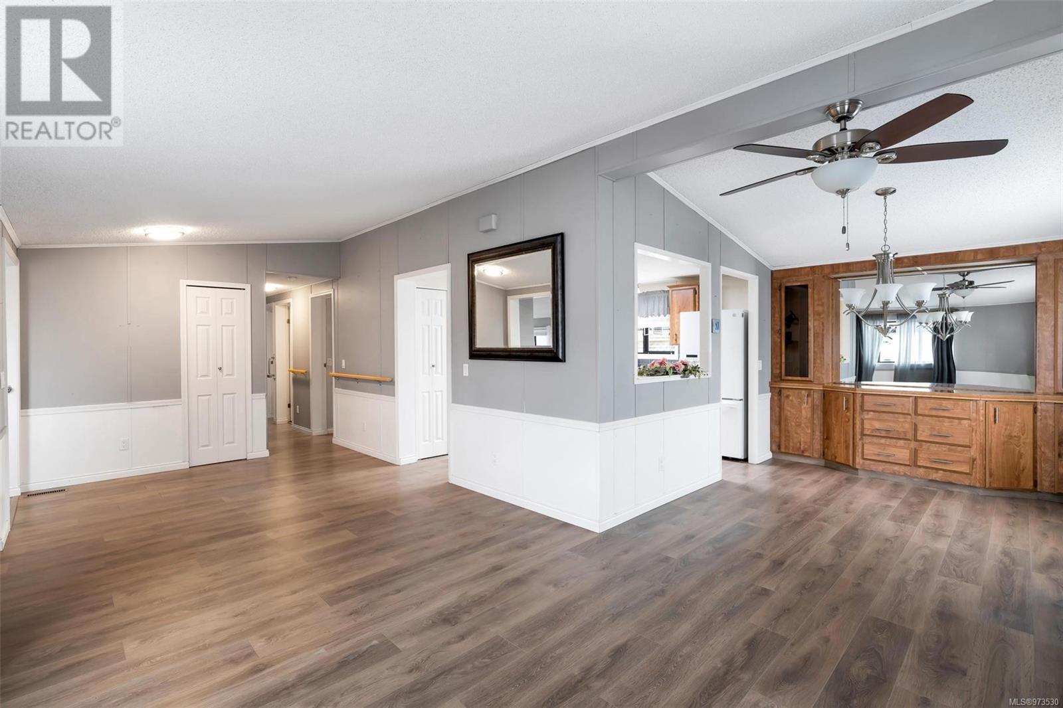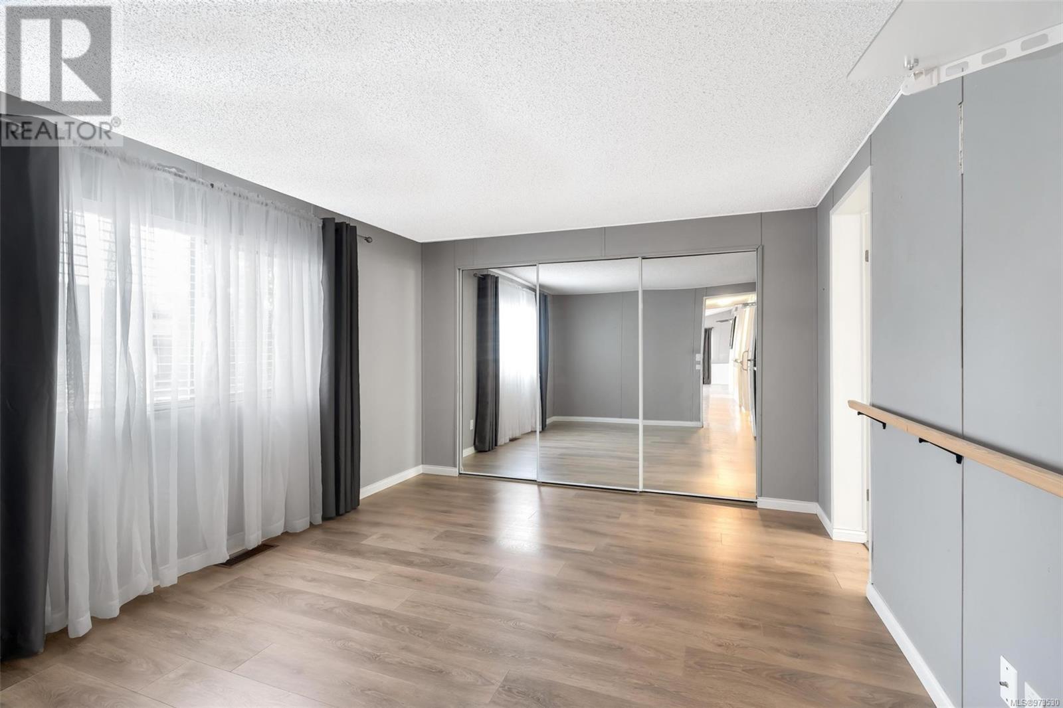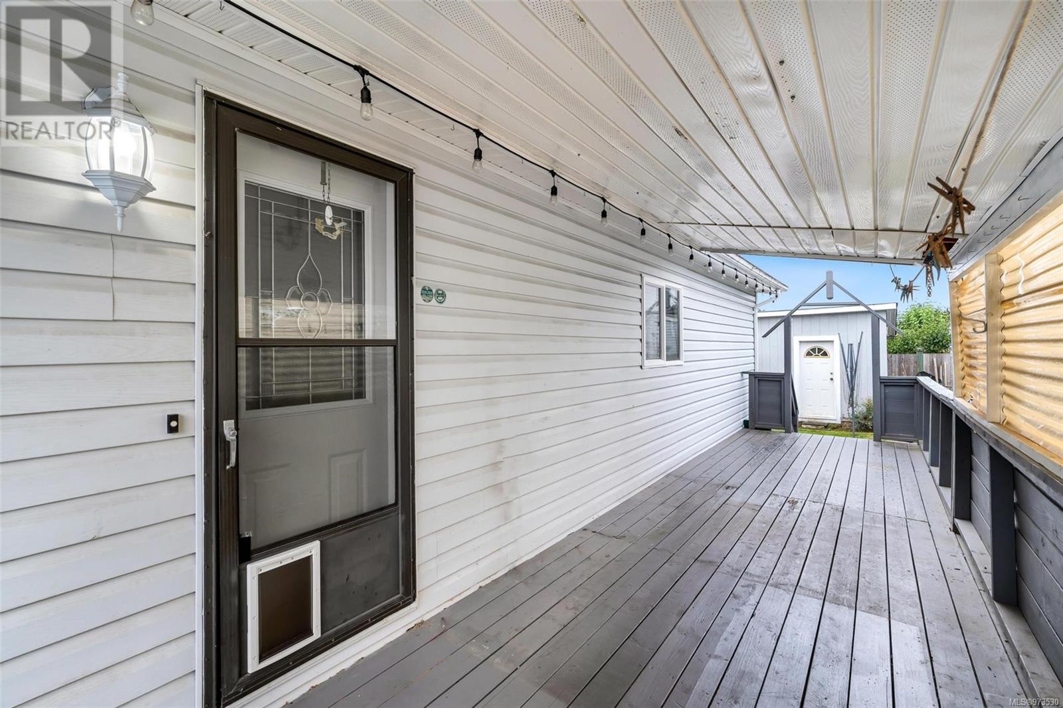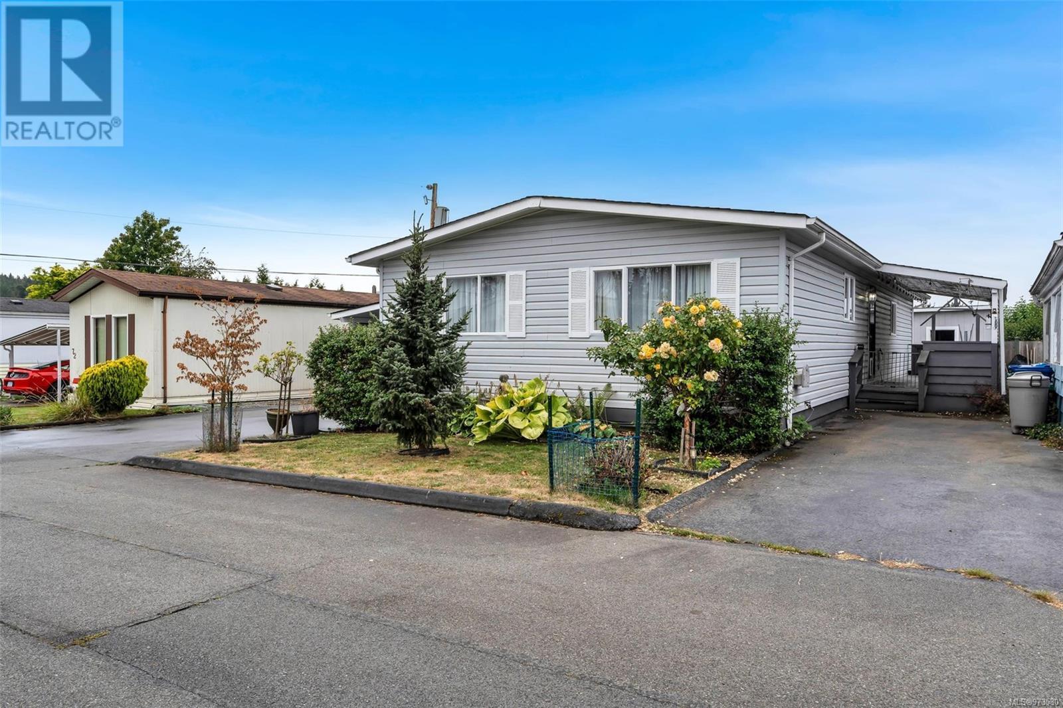74 7701 Central Saanich Rd Central Saanich, British Columbia V8M 1X4
$439,900Maintenance,
$515 Monthly
Maintenance,
$515 MonthlyWelcome to this pristine 55+ retirement community! This immaculate 3-bedroom home boasts nearly 1,500 sqft of beautifully updated living space. The living areas feature elegant wainscoting and laminate flooring throughout. The spacious kitchen shines with quartz countertops, wood cabinets, and room for a breakfast nook. The large dining and living rooms can comfortably accommodate full-size furniture. The primary bedroom includes a generous closet and a luxurious ensuite with a tiled floor, walk-in shower, and double sinks. Additional features include a roomy recreation room, a laundry/mudroom with a sink, ample storage, a self-contained workshop, and a utility building. The fenced south-facing backyard provides a serene space for your private garden. Enjoy the large deck, and benefit from ample parking with two driveways and a large carport. This home is move-in ready and won't be available for long! (id:29647)
Property Details
| MLS® Number | 973530 |
| Property Type | Single Family |
| Neigbourhood | Saanichton |
| Community Name | Central Saanich Est. MHP |
| Community Features | Pets Allowed With Restrictions, Age Restrictions |
| Features | Rectangular |
| Parking Space Total | 3 |
| Structure | Shed, Workshop |
Building
| Bathroom Total | 2 |
| Bedrooms Total | 3 |
| Constructed Date | 1985 |
| Cooling Type | Air Conditioned |
| Fireplace Present | No |
| Heating Fuel | Electric |
| Heating Type | Forced Air, Heat Pump |
| Size Interior | 2968 Sqft |
| Total Finished Area | 1484 Sqft |
| Type | Manufactured Home |
Land
| Acreage | No |
| Zoning Type | Residential |
Rooms
| Level | Type | Length | Width | Dimensions |
|---|---|---|---|---|
| Main Level | Storage | 10 ft | 10 ft | 10 ft x 10 ft |
| Main Level | Laundry Room | 6 ft | 11 ft | 6 ft x 11 ft |
| Main Level | Entrance | 6 ft | 9 ft | 6 ft x 9 ft |
| Main Level | Ensuite | 4-Piece | ||
| Main Level | Family Room | 13 ft | 8 ft | 13 ft x 8 ft |
| Main Level | Bedroom | 11' x 8' | ||
| Main Level | Bedroom | 11' x 10' | ||
| Main Level | Bathroom | 4-Piece | ||
| Main Level | Primary Bedroom | 13 ft | 11 ft | 13 ft x 11 ft |
| Main Level | Kitchen | 11' x 11' | ||
| Main Level | Dining Room | 12' x 9' | ||
| Main Level | Living Room | 23 ft | 11 ft | 23 ft x 11 ft |
| Main Level | Workshop | 13' x 12' | ||
| Main Level | Porch | 11 ft | 6 ft | 11 ft x 6 ft |
https://www.realtor.ca/real-estate/27523975/74-7701-central-saanich-rd-central-saanich-saanichton

4440 Chatterton Way
Victoria, British Columbia V8X 5J2
(250) 744-3301
(800) 663-2121
(250) 744-3904
www.remax-camosun-victoria-bc.com/

4440 Chatterton Way
Victoria, British Columbia V8X 5J2
(250) 744-3301
(800) 663-2121
(250) 744-3904
www.remax-camosun-victoria-bc.com/
Interested?
Contact us for more information





