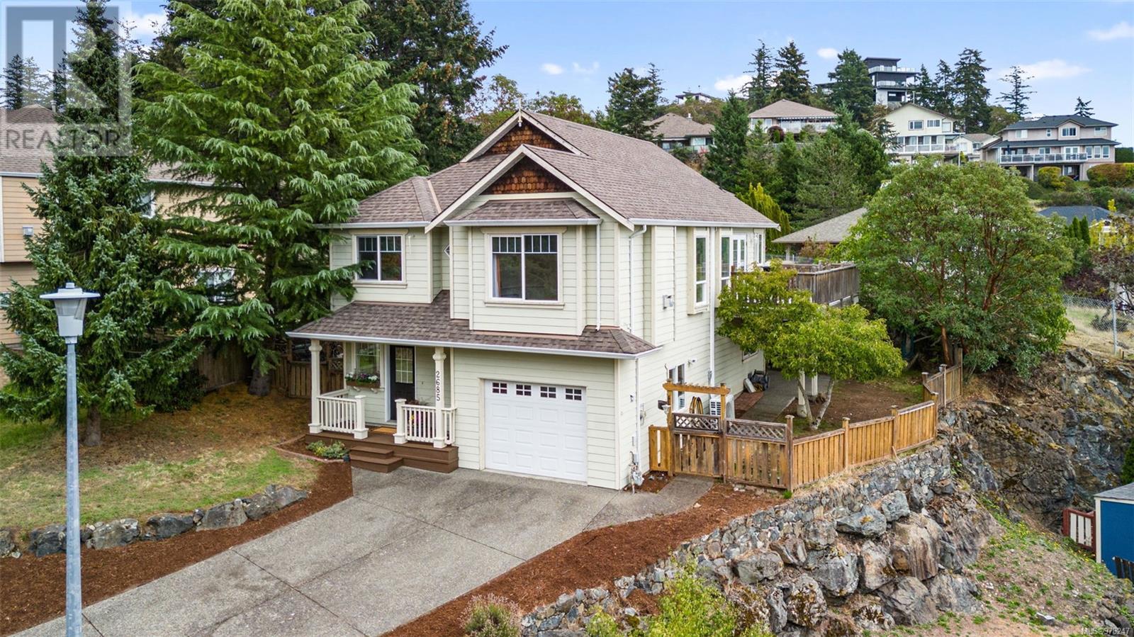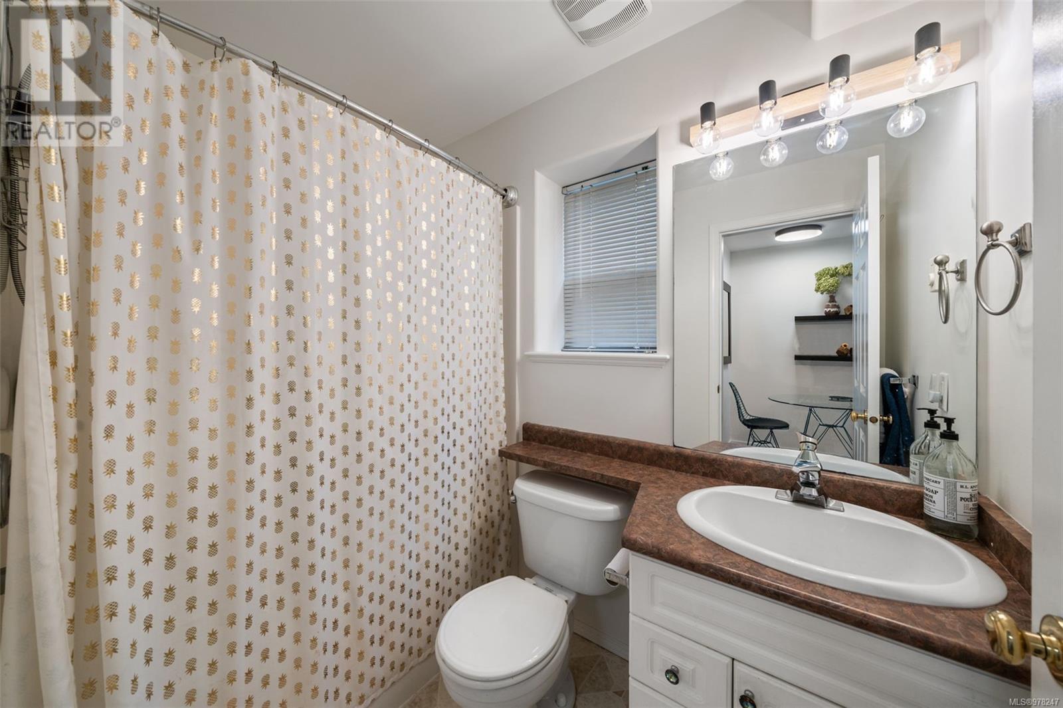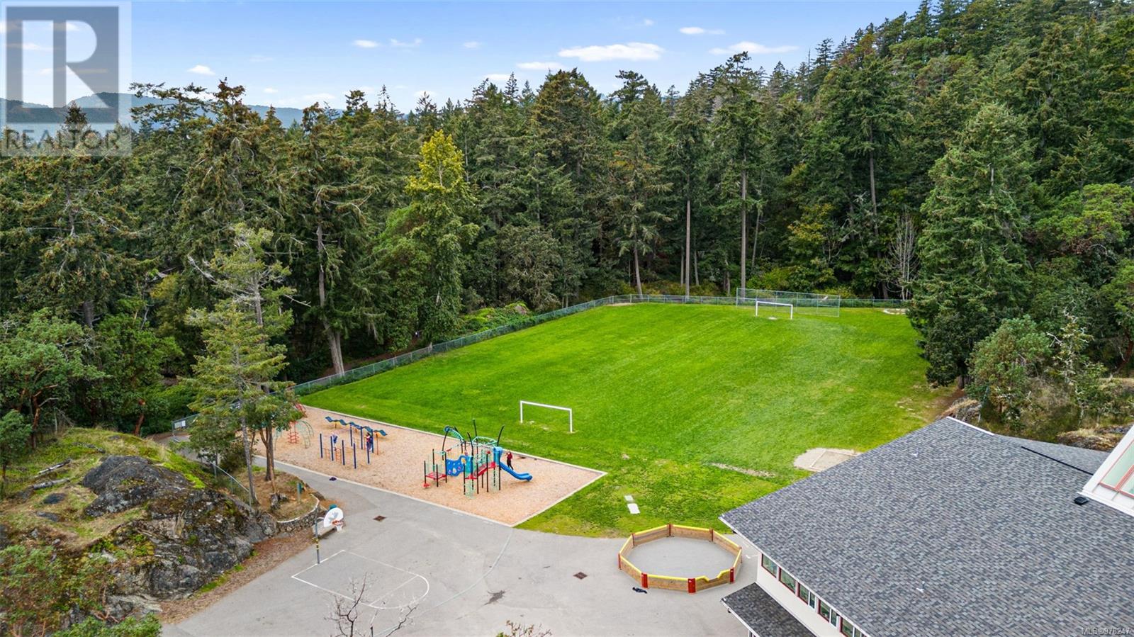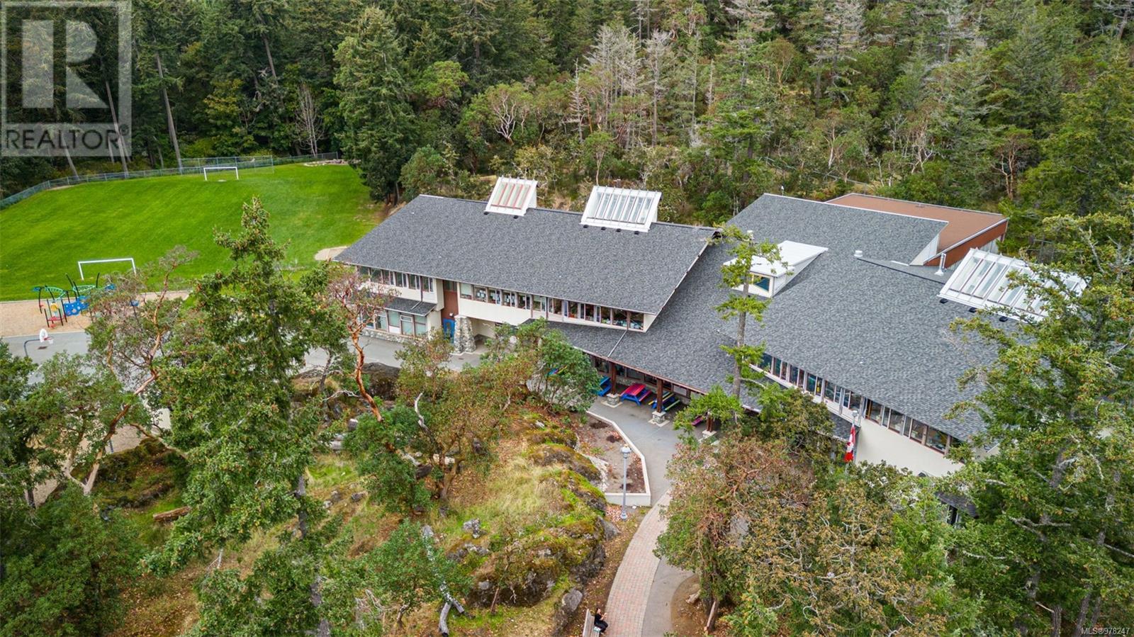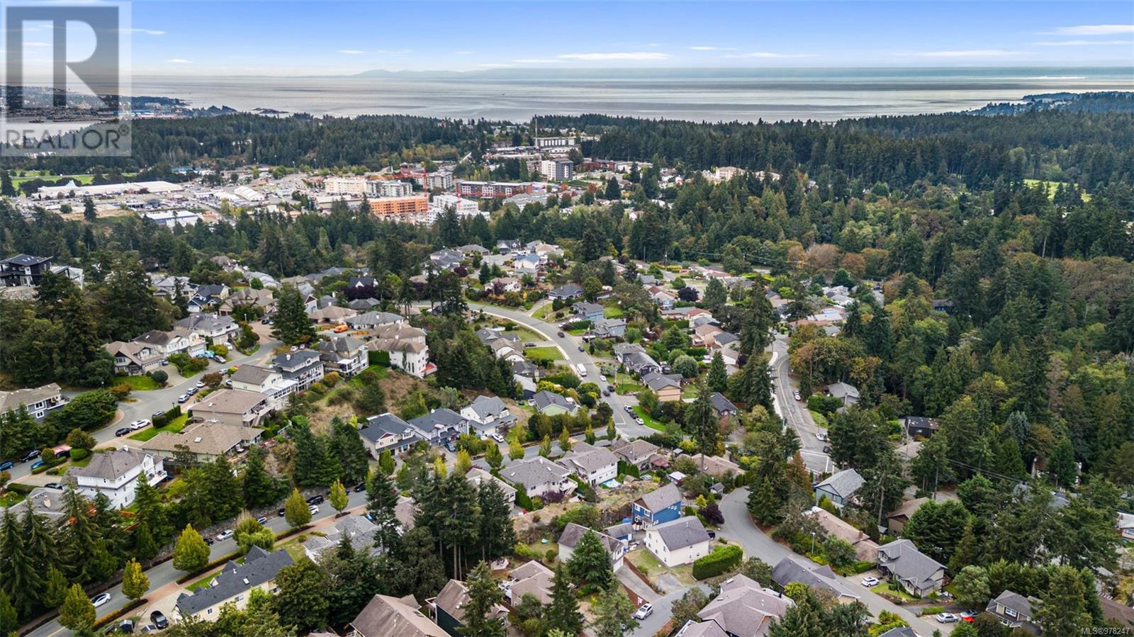2685 Millpond Terr Langford, British Columbia V9B 6A4
$1,077,700Maintenance,
$30 Monthly
Maintenance,
$30 MonthlySouth-facing sun-soaked charmer with a mortgage helper on a quiet cul de sac in the sought-after Crystalview neighborhood of Mill Hill. Perched on the hill on a flat lot with amazing privacy and views. Steps from one of the best schools in Langford this idyllic location is the perfect balance of quiet and convenience. The interior has been updated with high-end designer finishes including real white oak hardwood flooring, large format tile, black chrome smart appliances, granite counters, custom wood and steel shelving, smart lights, EV 220v charger, stunning light fixtures, and the comfort and efficiency of heat pumps and natural gas for heating and cooling. Huge pantry for kitchen storage, and French doors open onto a wrap-around deck. Lots of natural light throughout. Suite with upgraded soundproofing, sub panel, and private entrance. Mature apple trees, lilac, and arbutus on a low-maintenance lot. Close to Thetis Lake, Mill Hill Park, Langford amenities and quick drive to Victoria. (id:29647)
Property Details
| MLS® Number | 978247 |
| Property Type | Single Family |
| Neigbourhood | Atkins |
| Community Features | Pets Allowed, Family Oriented |
| Features | Cul-de-sac, Level Lot, Wooded Area, Irregular Lot Size |
| Parking Space Total | 2 |
| Plan | Vis4689 |
| View Type | Mountain View |
Building
| Bathroom Total | 2 |
| Bedrooms Total | 3 |
| Appliances | Refrigerator, Stove, Washer, Dryer |
| Architectural Style | Other |
| Constructed Date | 2000 |
| Cooling Type | Air Conditioned |
| Fireplace Present | Yes |
| Fireplace Total | 2 |
| Heating Fuel | Natural Gas |
| Heating Type | Baseboard Heaters, Heat Pump |
| Size Interior | 2345 Sqft |
| Total Finished Area | 1695 Sqft |
| Type | House |
Land
| Acreage | No |
| Size Irregular | 6684 |
| Size Total | 6684 Sqft |
| Size Total Text | 6684 Sqft |
| Zoning Description | R2 |
| Zoning Type | Residential |
Rooms
| Level | Type | Length | Width | Dimensions |
|---|---|---|---|---|
| Second Level | Bathroom | 4-Piece | ||
| Second Level | Other | 3'6 x 13'8 | ||
| Second Level | Living Room | 14 ft | Measurements not available x 14 ft | |
| Second Level | Dining Room | 12'3 x 12'4 | ||
| Second Level | Kitchen | 14 ft | 14 ft x Measurements not available | |
| Second Level | Bedroom | 12'1 x 16'4 | ||
| Main Level | Bedroom | 9'5 x 14'10 | ||
| Main Level | Porch | 12'11 x 3'11 | ||
| Main Level | Entrance | 9'3 x 8'2 | ||
| Main Level | Bathroom | 3-Piece | ||
| Main Level | Dining Room | 7'4 x 10'1 | ||
| Main Level | Kitchen | 7'6 x 8'1 | ||
| Main Level | Bedroom | 13'1 x 15'9 | ||
| Main Level | Living Room | 15'9 x 10'2 |
https://www.realtor.ca/real-estate/27521363/2685-millpond-terr-langford-atkins

110 - 4460 Chatterton Way
Victoria, British Columbia V8X 5J2
(250) 477-5353
(800) 461-5353
(250) 477-3328
www.rlpvictoria.com/

110 - 4460 Chatterton Way
Victoria, British Columbia V8X 5J2
(250) 477-5353
(800) 461-5353
(250) 477-3328
www.rlpvictoria.com/
Interested?
Contact us for more information













