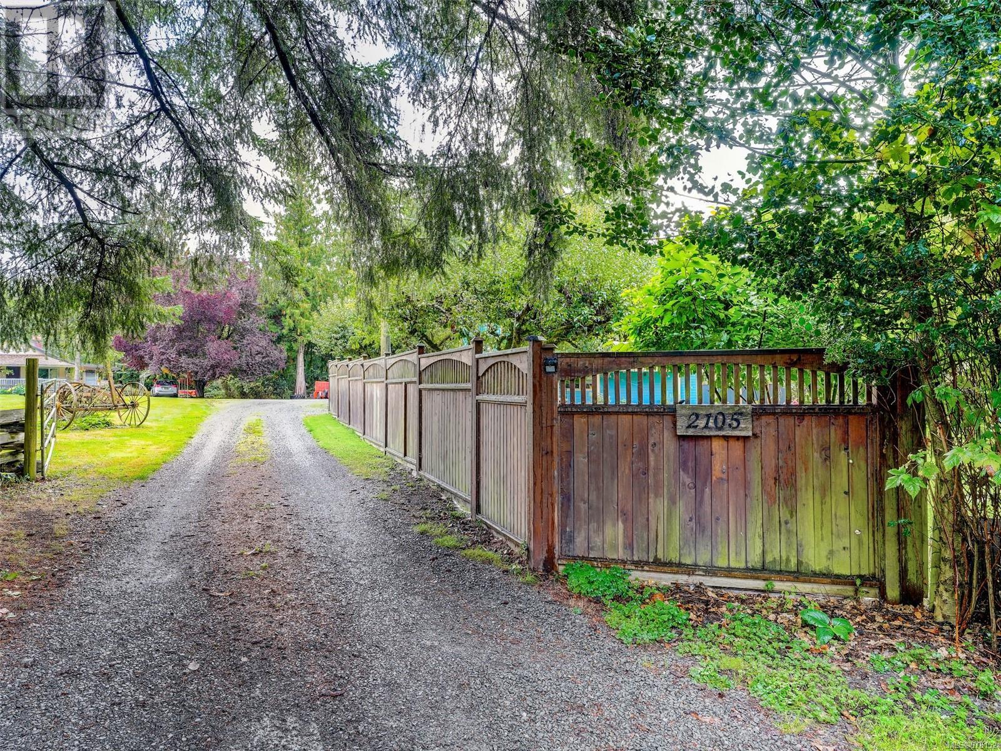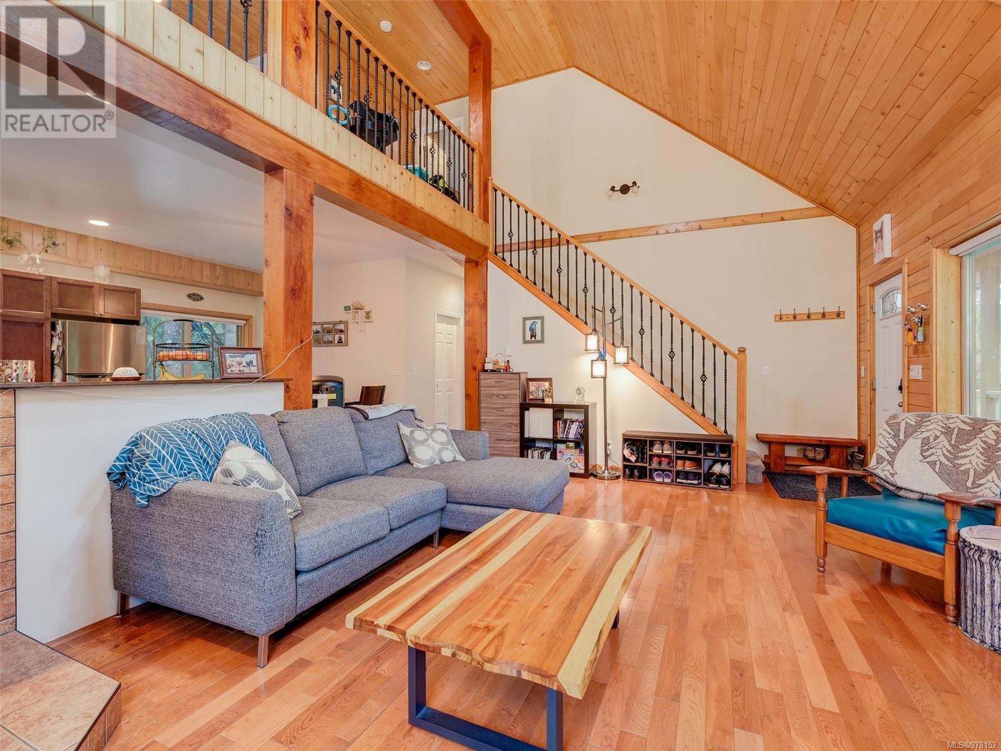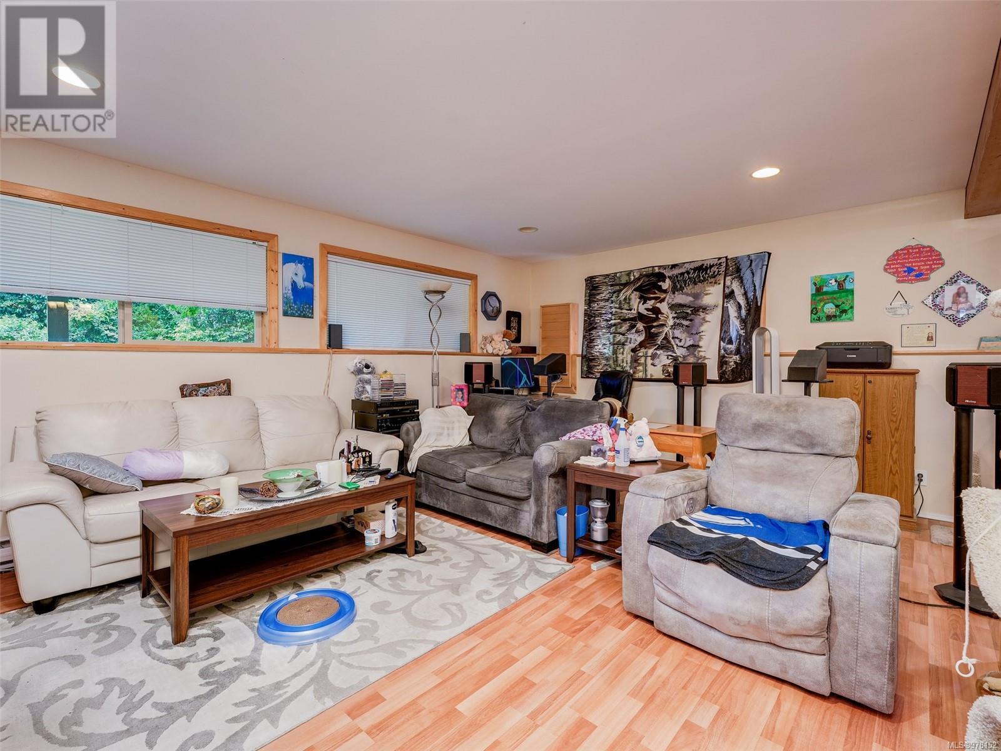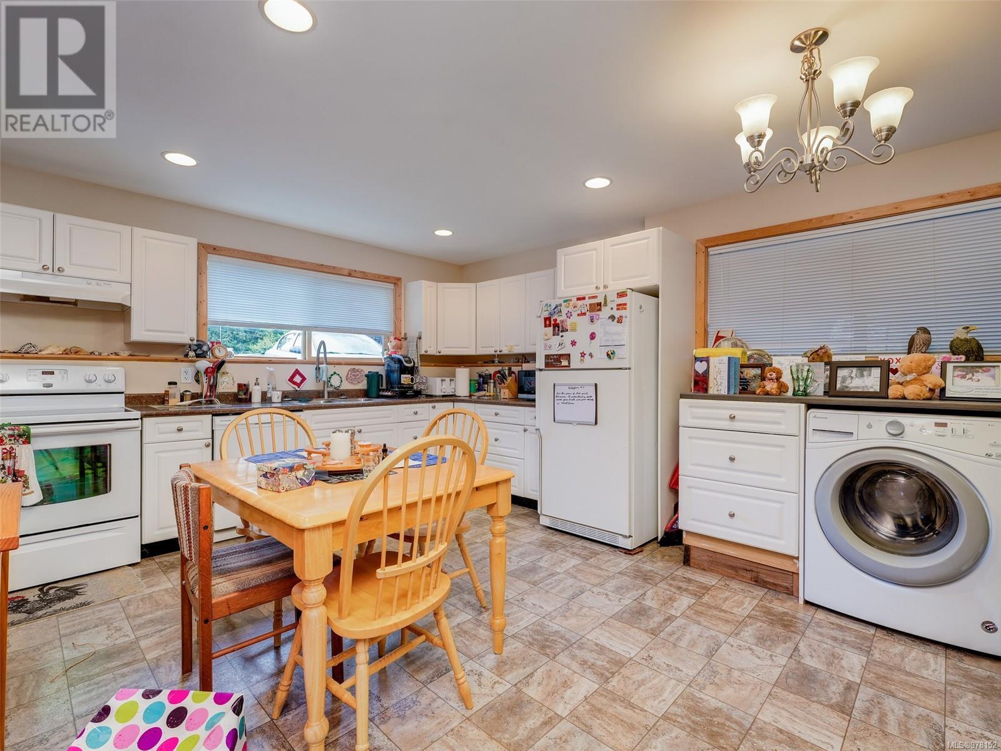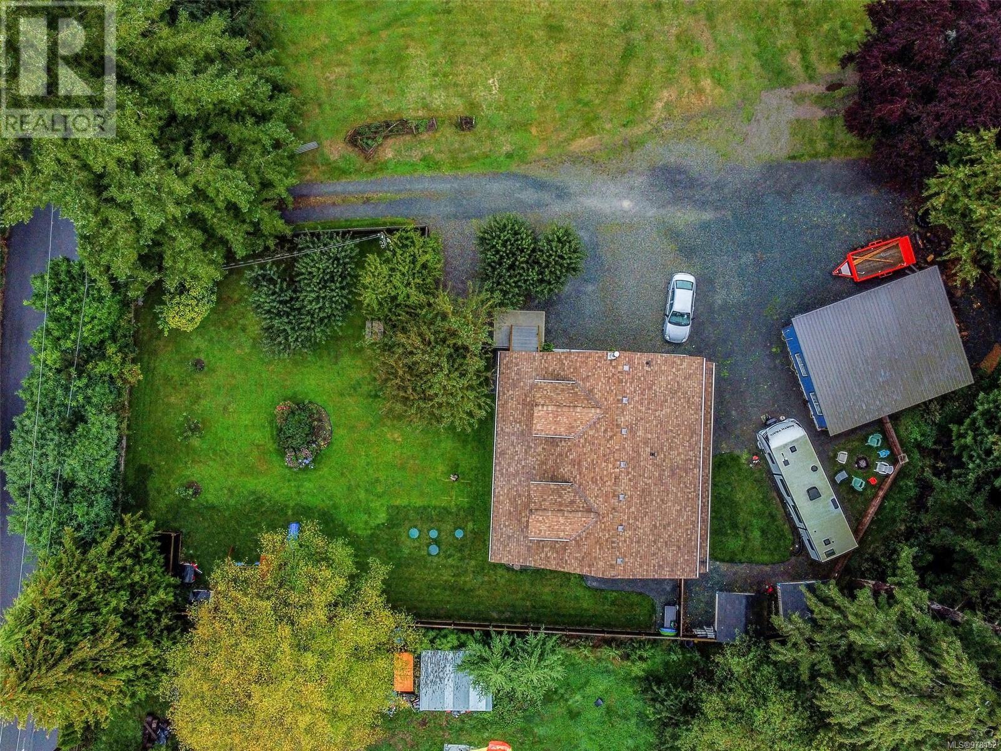2105 Parkland Rd Sooke, British Columbia V9Z 0G6
$1,149,900
Sunny Saseenos Country Retreat! Tucked amongst the trees on a quiet country lane, this 0.95ac parcel is home to a stunning, 3,000sf 3BD/2BA chalet-style family home w/2BD/2BA walk-out in-law suite! Tastefully designed main features open floorplan w/flexible layout. Spacious living room awash in natural light w/18' vaulted ceiling, remote blinds & cozy pellet stove. Bright country kitchen w/stainless appl. & engineered HW floors. In-line dining w/slider to covered deck looking out to wall of mature greenery & salmon bearing Lannon Creek. Two BR, laundry & 4-pce bath complete the main. Upstairs, find primary suite w/custom shutters, WIC & ensuite. Bonus loft provides plenty of options for recreation or workspace. Downstairs, find walk-out in-law suite w/sep. entry & laundry. A perfect co-family purchase or use as a mortgage helper! Lush yard space is fully fenced w/manicured gardens & complete privacy. Detached garage, full service RV pad & loads of parking. This one ticks all the boxes! (id:29647)
Property Details
| MLS® Number | 978152 |
| Property Type | Single Family |
| Neigbourhood | Saseenos |
| Features | Acreage, Central Location, Level Lot, Park Setting, Wooded Area, Other |
| Parking Space Total | 5 |
| Plan | Vip79354 |
| Structure | Workshop |
Building
| Bathroom Total | 4 |
| Bedrooms Total | 5 |
| Architectural Style | Character, Westcoast |
| Constructed Date | 2007 |
| Cooling Type | None |
| Fireplace Present | Yes |
| Fireplace Total | 1 |
| Heating Fuel | Electric |
| Heating Type | Baseboard Heaters, Other |
| Size Interior | 3488 Sqft |
| Total Finished Area | 3007 Sqft |
| Type | House |
Land
| Access Type | Road Access |
| Acreage | Yes |
| Size Irregular | 0.95 |
| Size Total | 0.95 Ac |
| Size Total Text | 0.95 Ac |
| Zoning Description | Ru4 |
| Zoning Type | Residential |
Rooms
| Level | Type | Length | Width | Dimensions |
|---|---|---|---|---|
| Second Level | Family Room | 16' x 14' | ||
| Second Level | Primary Bedroom | 23' x 14' | ||
| Second Level | Ensuite | 4-Piece | ||
| Main Level | Porch | 41' x 5' | ||
| Main Level | Entrance | 3' x 3' | ||
| Main Level | Living Room | 20' x 13' | ||
| Main Level | Kitchen | 13' x 13' | ||
| Main Level | Dining Room | 13' x 8' | ||
| Main Level | Bedroom | 14' x 11' | ||
| Main Level | Bedroom | 12' x 10' | ||
| Main Level | Bathroom | 4-Piece | ||
| Main Level | Laundry Room | 3' x 5' | ||
| Auxiliary Building | Bedroom | 12' x 10' | ||
| Auxiliary Building | Bedroom | 13' x 11' |
https://www.realtor.ca/real-estate/27520025/2105-parkland-rd-sooke-saseenos

6739 West Coast Rd, P.o. Box 369
Sooke, British Columbia V9Z 1G1
(250) 642-6361
(250) 642-3012
www.rlpvictoria.com/

6739 West Coast Rd, P.o. Box 369
Sooke, British Columbia V9Z 1G1
(250) 642-6361
(250) 642-3012
www.rlpvictoria.com/

6739 West Coast Rd, P.o. Box 369
Sooke, British Columbia V9Z 1G1
(250) 642-6361
(250) 642-3012
www.rlpvictoria.com/
Interested?
Contact us for more information





