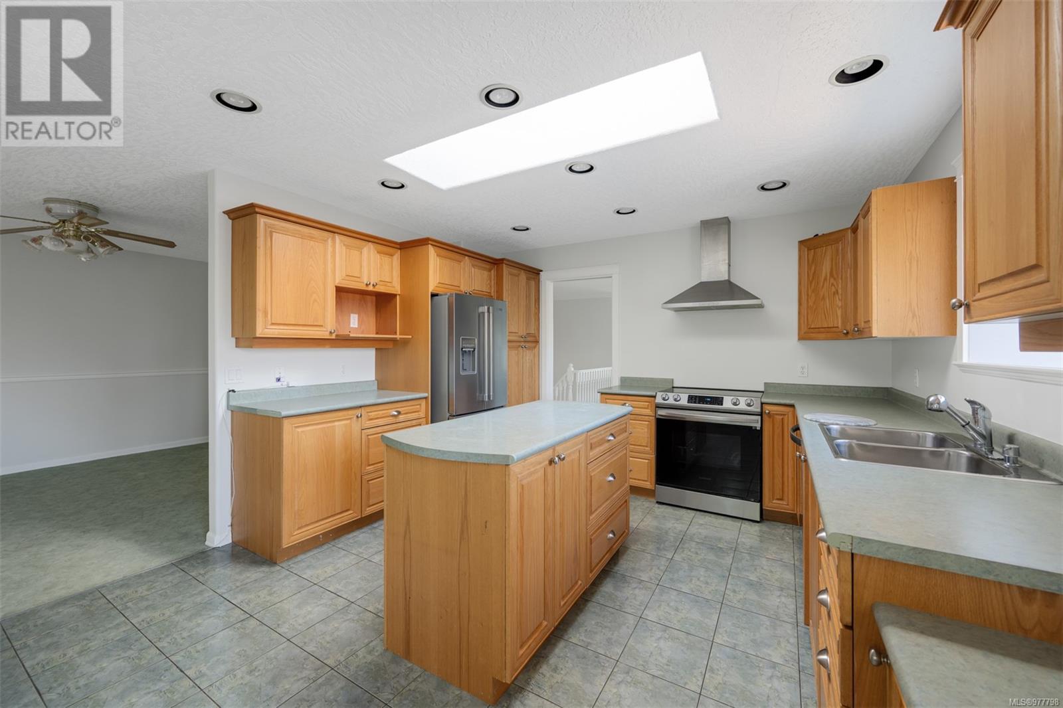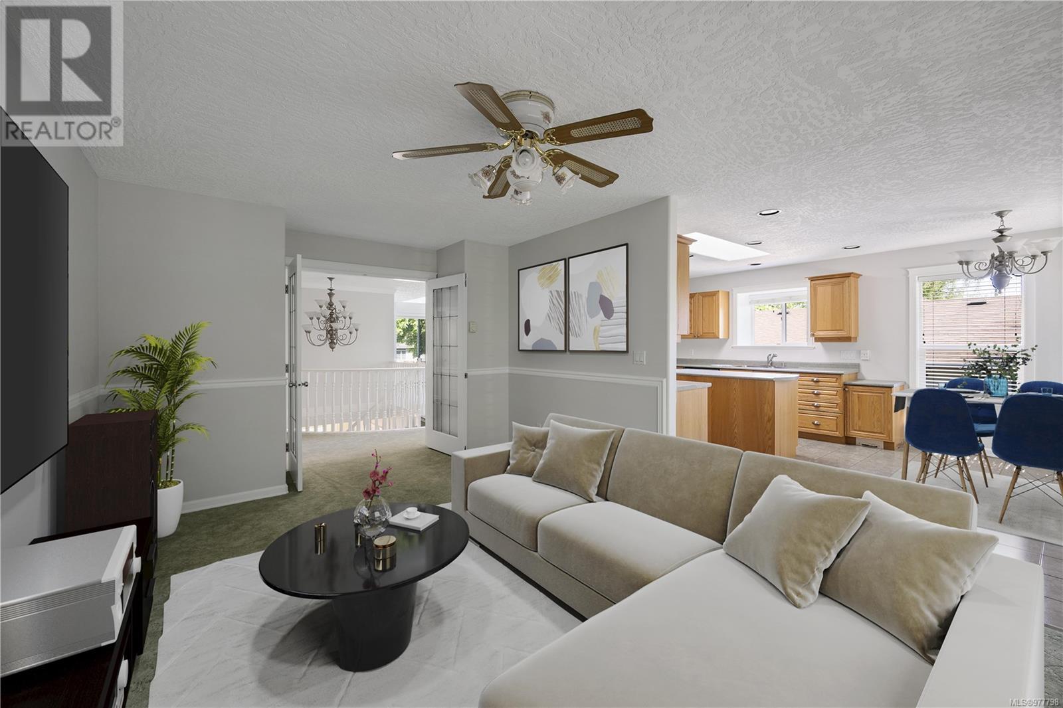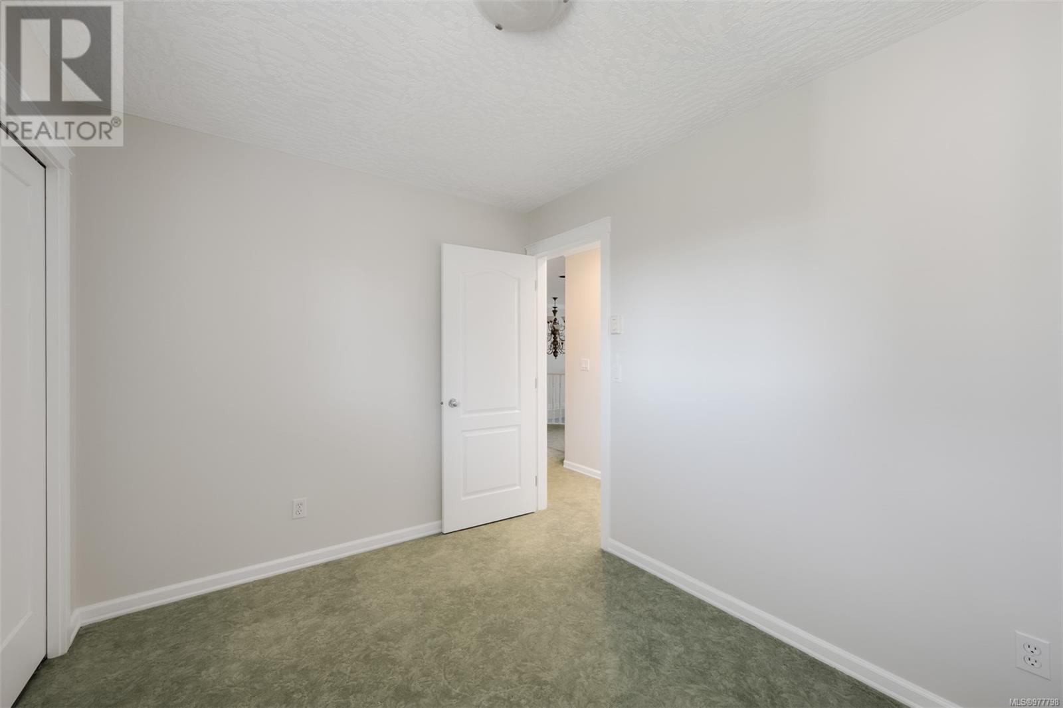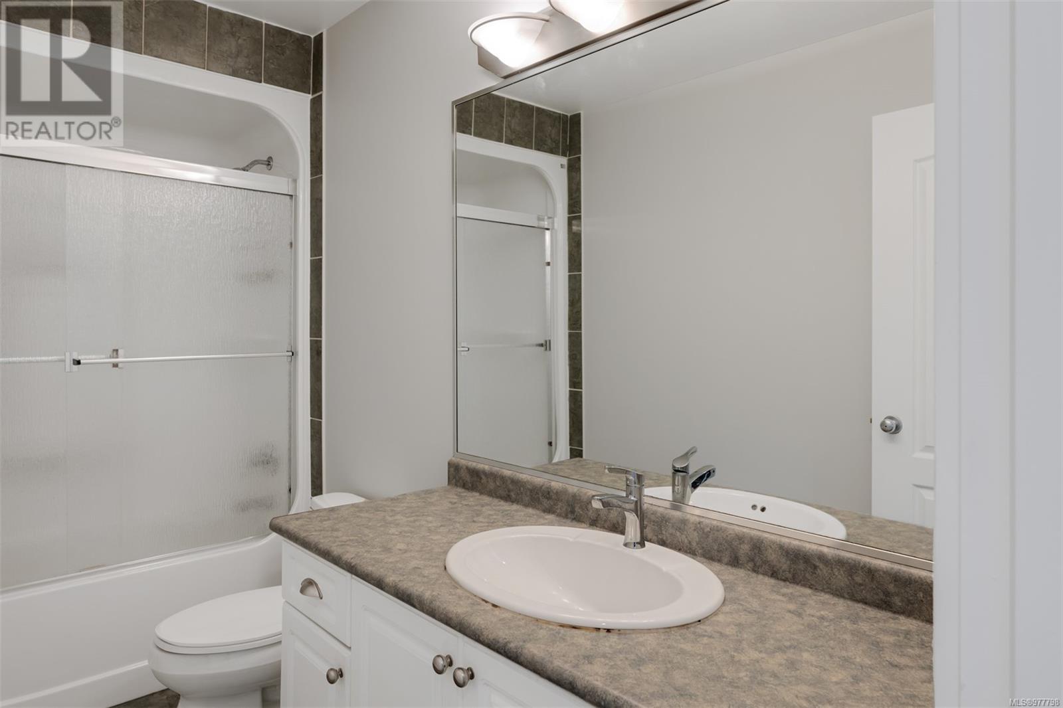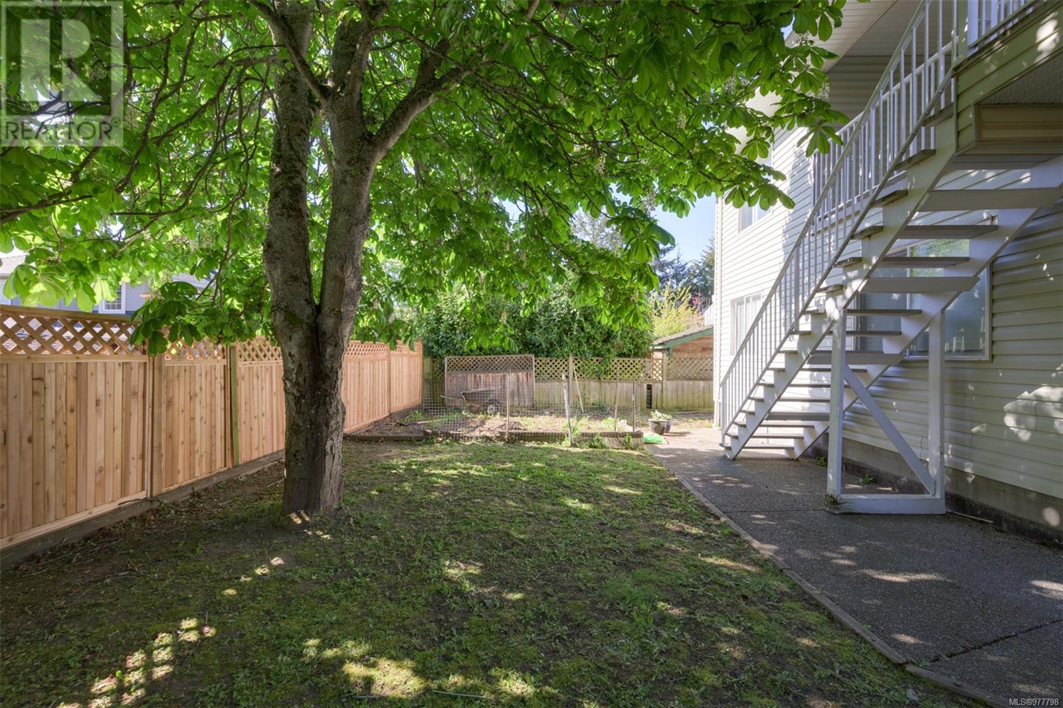10143 Resthaven Dr Sidney, British Columbia V8L 3G3
$1,400,000
OPEN HOUSE SUN OCT 20, 11am-1pm. Welcome to 10143 Resthaven Drive, a remarkable investment opportunity in the heart of Sidney. This exceptional property offers 3,174 sqft of versatile living space, featuring 7 bedrooms and 4 bathrooms, perfect for multi-generational living or generating rental income. The main floor boasts a bright and spacious living room, a functional kitchen with a breakfast nook, and a dining area ideal for family gatherings or entertaining. It includes four well-sized bedrooms, with the primary bedroom featuring a vaulted ceiling, walk-in closet, and ensuite, while the remaining bedrooms share a 4-piece bathroom. The lower level impresses with a versatile 2-bedroom and den suite, along with a separate 1-bedroom in-law suite, ideal for accommodating extended family. The open-concept layout, high ceilings, and large windows fill the space with natural light, creating a warm and welcoming atmosphere throughout. (id:29647)
Open House
This property has open houses!
11:00 am
Ends at:1:00 pm
Property Details
| MLS® Number | 977798 |
| Property Type | Single Family |
| Neigbourhood | Sidney North-East |
| Features | Marine Oriented |
| Parking Space Total | 4 |
| Plan | Vip1197f |
Building
| Bathroom Total | 4 |
| Bedrooms Total | 7 |
| Constructed Date | 2002 |
| Cooling Type | None |
| Fireplace Present | Yes |
| Fireplace Total | 1 |
| Heating Fuel | Electric, Natural Gas |
| Heating Type | Baseboard Heaters |
| Size Interior | 3553 Sqft |
| Total Finished Area | 3174 Sqft |
| Type | House |
Parking
| Attached Garage |
Land
| Acreage | No |
| Size Irregular | 6170 |
| Size Total | 6170 Sqft |
| Size Total Text | 6170 Sqft |
| Zoning Description | Rm5 |
| Zoning Type | Residential |
Rooms
| Level | Type | Length | Width | Dimensions |
|---|---|---|---|---|
| Second Level | Bedroom | 10 ft | 11 ft | 10 ft x 11 ft |
| Second Level | Den | 9 ft | 12 ft | 9 ft x 12 ft |
| Second Level | Bathroom | 4-Piece | ||
| Second Level | Bathroom | 3-Piece | ||
| Second Level | Primary Bedroom | 14 ft | 13 ft | 14 ft x 13 ft |
| Second Level | Bedroom | 10 ft | 9 ft | 10 ft x 9 ft |
| Second Level | Family Room | 12 ft | 17 ft | 12 ft x 17 ft |
| Second Level | Dining Nook | 12 ft | 6 ft | 12 ft x 6 ft |
| Second Level | Kitchen | 13 ft | 12 ft | 13 ft x 12 ft |
| Second Level | Dining Room | 12 ft | 11 ft | 12 ft x 11 ft |
| Second Level | Living Room | 12 ft | 11 ft | 12 ft x 11 ft |
| Main Level | Bathroom | 4-Piece | ||
| Main Level | Bedroom | 9 ft | 12 ft | 9 ft x 12 ft |
| Main Level | Bedroom | 14 ft | 10 ft | 14 ft x 10 ft |
| Main Level | Bedroom | 12 ft | 10 ft | 12 ft x 10 ft |
| Main Level | Living Room | 12 ft | 18 ft | 12 ft x 18 ft |
| Main Level | Kitchen | 12 ft | 9 ft | 12 ft x 9 ft |
| Main Level | Bedroom | 9 ft | 10 ft | 9 ft x 10 ft |
| Main Level | Bathroom | 4-Piece | ||
| Main Level | Kitchen | 8 ft | 10 ft | 8 ft x 10 ft |
| Main Level | Living Room | 12 ft | 7 ft | 12 ft x 7 ft |
| Main Level | Entrance | 9 ft | 18 ft | 9 ft x 18 ft |
https://www.realtor.ca/real-estate/27517085/10143-resthaven-dr-sidney-sidney-north-east
301-3450 Uptown Boulevard
Victoria, British Columbia V8Z 0B9
(833) 817-6506
www.exprealty.ca/
301-3450 Uptown Boulevard
Victoria, British Columbia V8Z 0B9
(833) 817-6506
www.exprealty.ca/
301-3450 Uptown Boulevard
Victoria, British Columbia V8Z 0B9
(833) 817-6506
www.exprealty.ca/
Interested?
Contact us for more information












