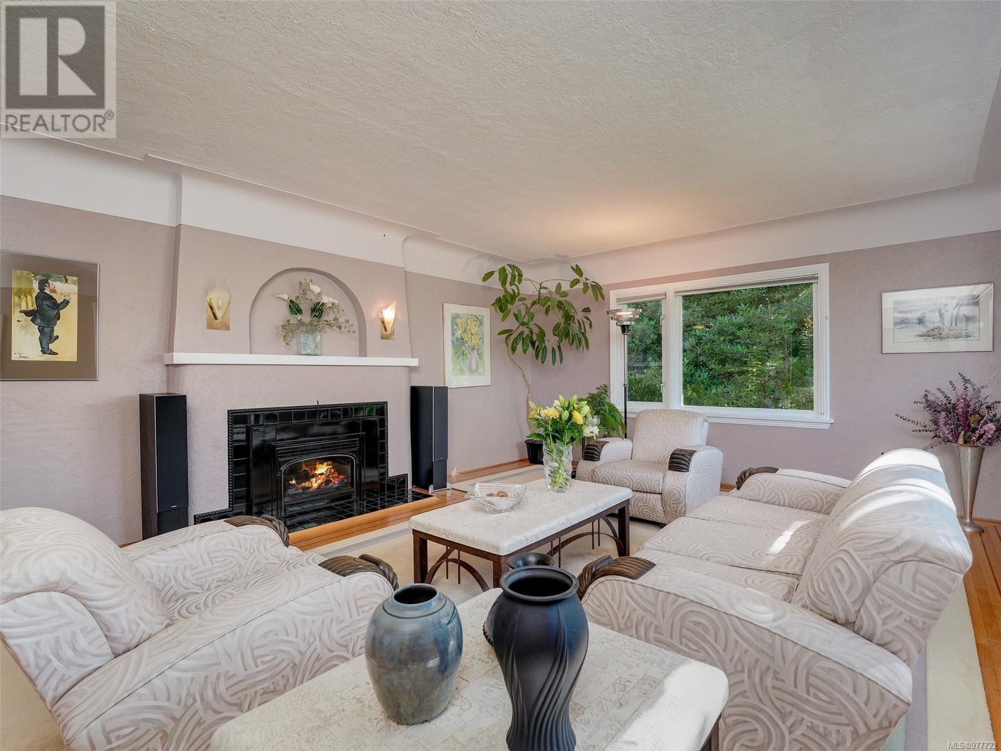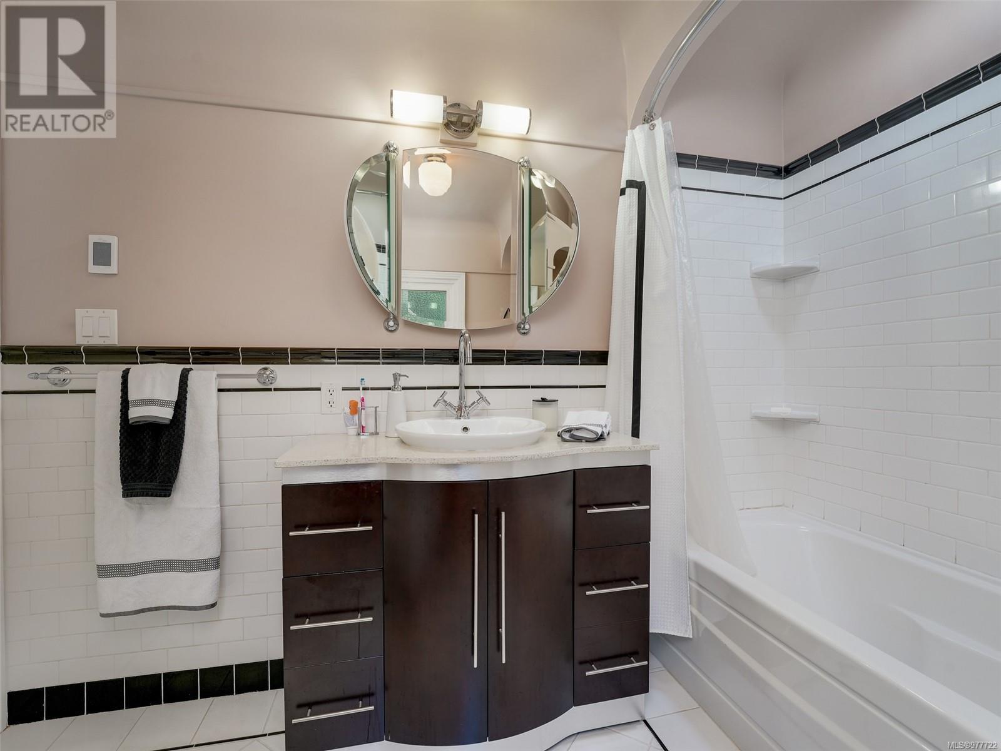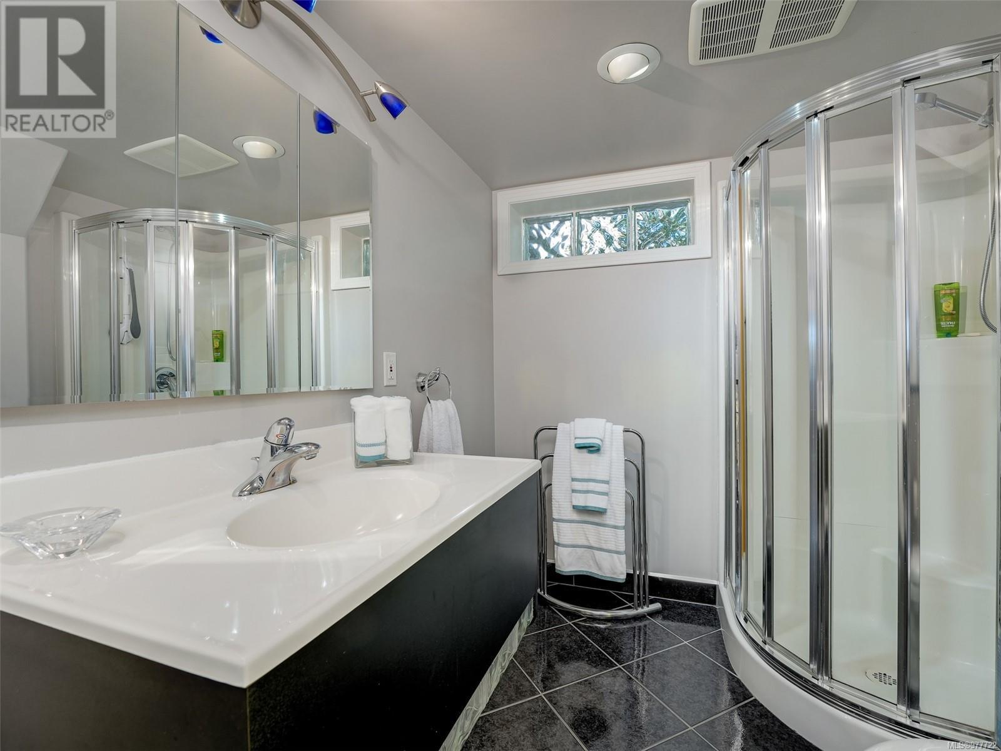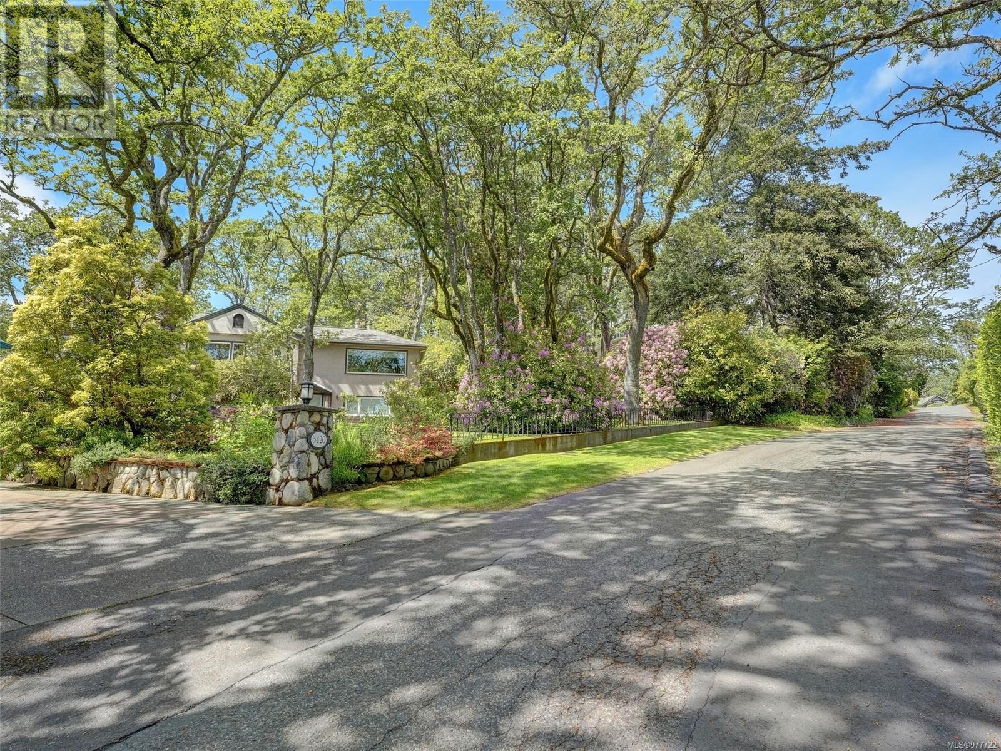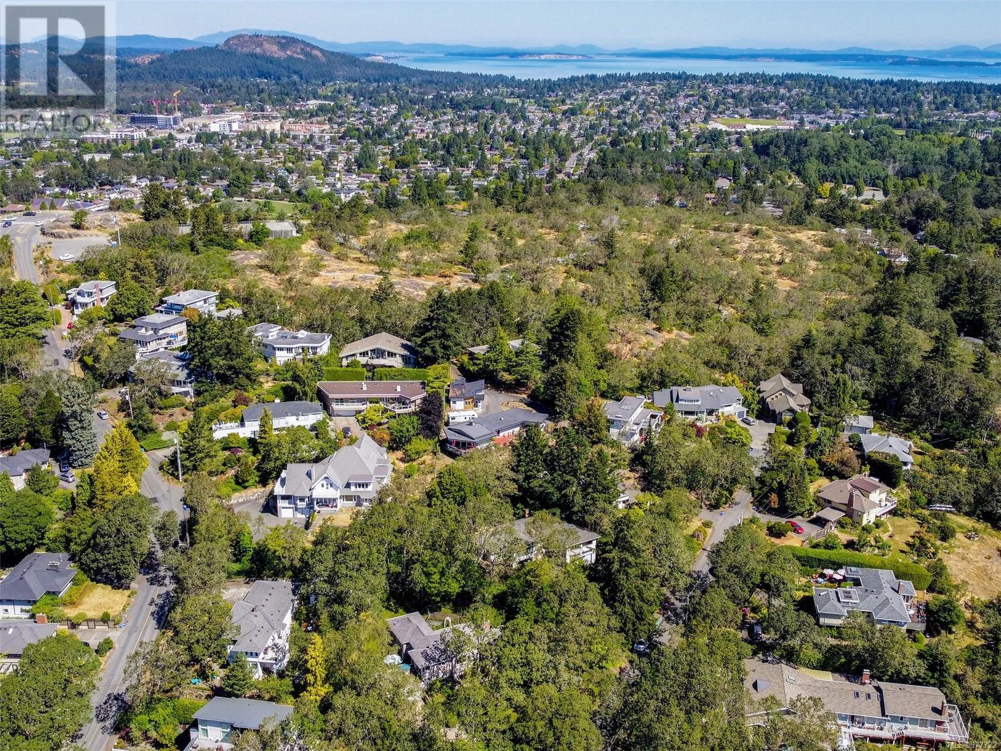3420 Bonair Pl Saanich, British Columbia V8P 4V4
$1,975,000
O H- Sun. 1:00-3:00P M This property presents a rare opportunity to acquire a character home nestled on Mt. Tolmie on a no-thru street in a mature country-like setting. Large 0.4-acre lot, surrounded by lovingly maintained gardens. In the family for almost 40 years and is tastefully updated to celebrate this home’s Art Deco charm. Nice layout & built for entertaining on the main floor, kitchen area extends out the large Terrace for BBQ with 2 additional patio areas in the garden setting - planted herbal kitchen garden provides veggies too! Offering 5 bedrooms/ 3 bathrooms and 3,192 interior finished square feet, ample storage, Lrg. double garage and this home is perfect for families. The lower level can easily be a 2 bedroom suite providing a separate entrance offering a mortgage helper option with a rental suite or in-law suite . Close to UVIC, Camosun College. Large picture windows in the principal rooms connects the interior to nature and the gorgeous private park-like setting. The primary bedroom with ensuite is on the main level along with 2 more bedrooms & main bathroom. The lower level provides 2 bedrooms & 3 piece bathroom. Heat pump offers AC in the summer and heat in Winter. It is a wonderful family home and is close to SMUS, French Immersion and excellent public schools. Walk to Camosun in 10 minutes and a 15-minute walk to UVIC. Near the Royal Jubilee, Henderson Rec Centre, RVYC, Uplands & Cedar Hill Golf Courses. Bordering Oak Bay and Centrally located in Victoria, near by bus routes and shopping- Hillside Mall and Shelbourne Plaza. Drive 15 minutes to Victoria Harbour. Serene and peaceful from sunset to sunrise, the panoramic views of Victoria are a short walk up the hill to the top. Bordering Oak Bay. This home is truly a gem not to be missed! (id:29647)
Property Details
| MLS® Number | 977722 |
| Property Type | Single Family |
| Neigbourhood | Mt Tolmie |
| Features | Central Location, Cul-de-sac, Park Setting, Southern Exposure, Other |
| Parking Space Total | 6 |
| Plan | Vip4958 |
| Structure | Patio(s), Patio(s) |
| View Type | Valley View |
Building
| Bathroom Total | 3 |
| Bedrooms Total | 5 |
| Architectural Style | Other |
| Constructed Date | 1949 |
| Cooling Type | Air Conditioned |
| Fireplace Present | Yes |
| Fireplace Total | 2 |
| Heating Type | Heat Pump |
| Size Interior | 3700 Sqft |
| Total Finished Area | 3192 Sqft |
| Type | House |
Land
| Access Type | Road Access |
| Acreage | No |
| Size Irregular | 15650 |
| Size Total | 15650 Sqft |
| Size Total Text | 15650 Sqft |
| Zoning Type | Residential |
Rooms
| Level | Type | Length | Width | Dimensions |
|---|---|---|---|---|
| Lower Level | Patio | 16'11 x 14'7 | ||
| Lower Level | Patio | 20'7 x 17'1 | ||
| Lower Level | Laundry Room | 18'11 x 6'2 | ||
| Lower Level | Workshop | 18'2 x 10'10 | ||
| Lower Level | Family Room | 20'1 x 14'1 | ||
| Lower Level | Bedroom | 13'5 x 10'7 | ||
| Lower Level | Bathroom | 3-Piece | ||
| Lower Level | Bedroom | 13'2 x 12'4 | ||
| Lower Level | Storage | 17 ft | Measurements not available x 17 ft | |
| Main Level | Eating Area | 8'5 x 7'2 | ||
| Main Level | Kitchen | 11'5 x 10'3 | ||
| Main Level | Dining Room | 12'2 x 11'10 | ||
| Main Level | Other | 6'2 x 5'10 | ||
| Main Level | Entrance | 5'10 x 3'3 | ||
| Main Level | Living Room | 20'1 x 14'8 | ||
| Main Level | Bedroom | 13'8 x 11'7 | ||
| Main Level | Bathroom | 4-Piece | ||
| Main Level | Bedroom | 11 ft | 11 ft x Measurements not available | |
| Main Level | Ensuite | 4-Piece | ||
| Main Level | Primary Bedroom | 17'3 x 14'4 |
https://www.realtor.ca/real-estate/27504394/3420-bonair-pl-saanich-mt-tolmie

2541 Estevan Avenue, V8r 2s6
Victoria, British Columbia V8R 2S6
(250) 592-4422
(800) 263-4753
(250) 592-6600
www.rlpvictoria.com/
Interested?
Contact us for more information






