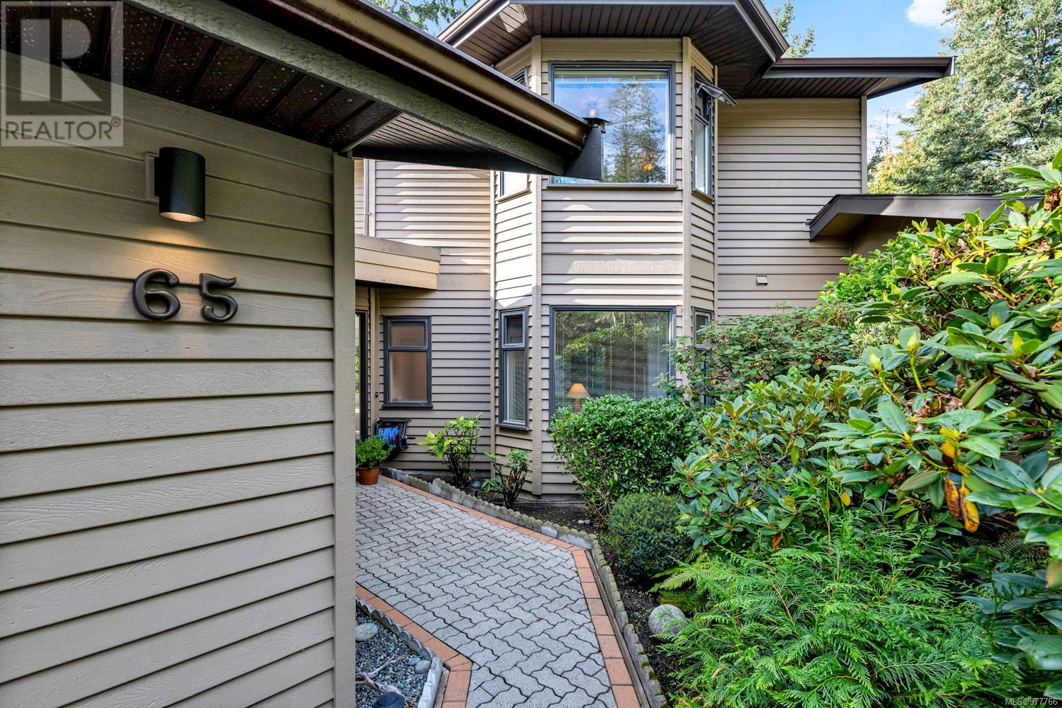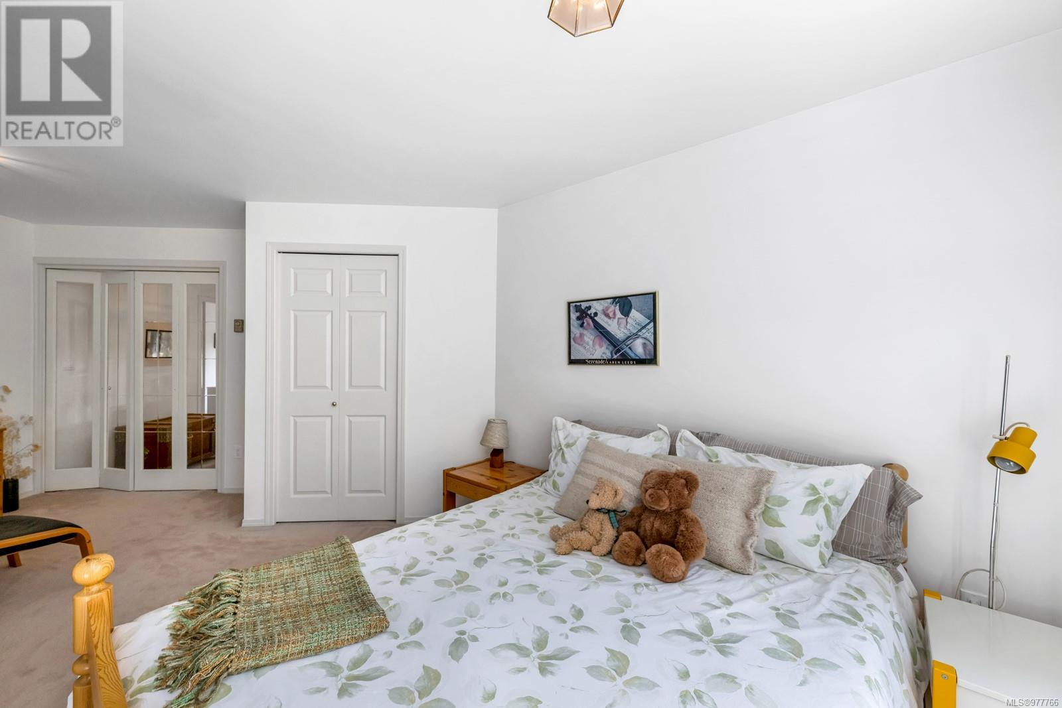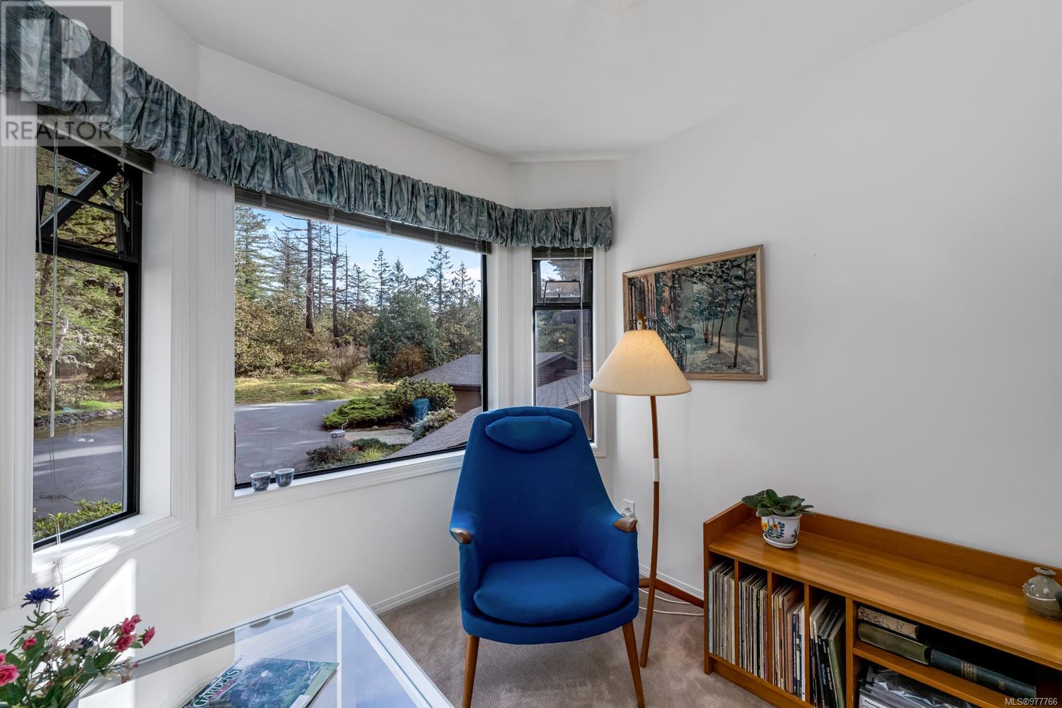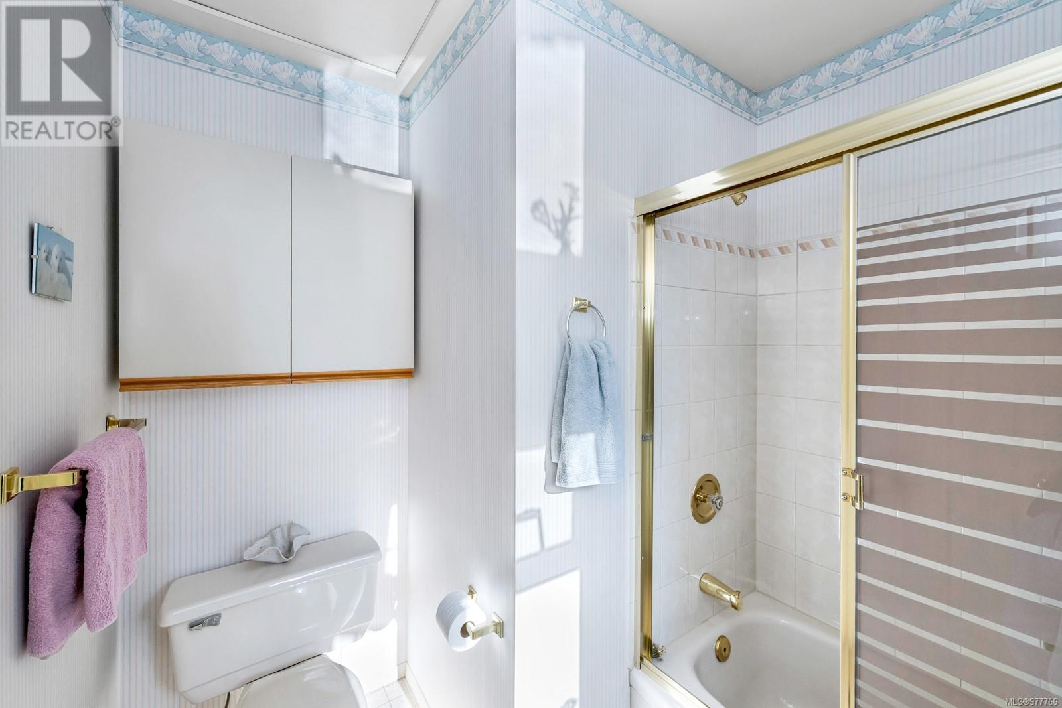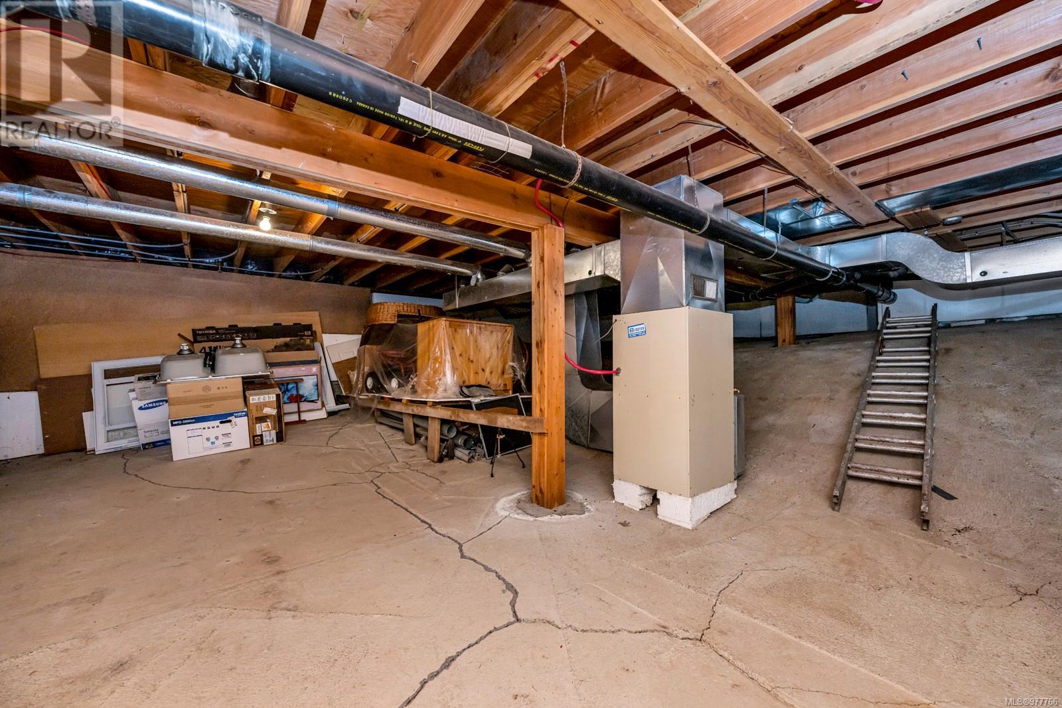65 1255 Wain Rd North Saanich, British Columbia V8L 4R4
$949,900Maintenance,
$715 Monthly
Maintenance,
$715 MonthlyExperience the best of West Coast living in this beautiful townhome located in the desirable Eagle Ridge Estates! This bright & spacious home offers an open floor plan with stunning woodland views! The living & dining areas feature vaulted ceilings a cozy gas fireplace and patio doors that open to a large deck. The walk-through kitchen flows into a versatile family/sunroom, providing the ideal space for casual living. The main-floor primary bedroom comes with mirrored closet doors and a private 3-piece ensuite. An adjoining office space makes it convenient to work from home. The tiled entrance and powder room on the main floor add a touch of elegance to the space. Upstairs, you'll find two additional bedrooms and a 4-piece bathroom, offering privacy and comfort for family or guests. Plus, the unfinished basement provides ample storage! This townhome embodies West Coast charm and offers endless possibilities! (id:29647)
Property Details
| MLS® Number | 977766 |
| Property Type | Single Family |
| Neigbourhood | Sandown |
| Community Name | Eagle Ridge |
| Community Features | Pets Allowed With Restrictions, Family Oriented |
| Features | Cul-de-sac, Curb & Gutter, Level Lot, Private Setting, Wooded Area, Other |
| Parking Space Total | 2 |
| Plan | Vis1579 |
| Structure | Patio(s) |
Building
| Bathroom Total | 3 |
| Bedrooms Total | 3 |
| Architectural Style | Westcoast |
| Constructed Date | 1990 |
| Cooling Type | None |
| Fireplace Present | Yes |
| Fireplace Total | 1 |
| Heating Fuel | Electric |
| Heating Type | Forced Air |
| Size Interior | 3860 Sqft |
| Total Finished Area | 2174 Sqft |
| Type | Row / Townhouse |
Parking
| Garage |
Land
| Acreage | No |
| Size Irregular | 3315 |
| Size Total | 3315 Sqft |
| Size Total Text | 3315 Sqft |
| Zoning Type | Multi-family |
Rooms
| Level | Type | Length | Width | Dimensions |
|---|---|---|---|---|
| Second Level | Bedroom | 8'10 x 13'2 | ||
| Second Level | Sitting Room | 7'11 x 7'5 | ||
| Second Level | Bedroom | 12'10 x 8'11 | ||
| Second Level | Bathroom | 4-Piece | ||
| Second Level | Other | 6'1 x 3'6 | ||
| Lower Level | Patio | 33'5 x 8'0 | ||
| Lower Level | Utility Room | 27'1 x 15'9 | ||
| Lower Level | Workshop | 29'2 x 8'5 | ||
| Main Level | Porch | 7'9 x 13'10 | ||
| Main Level | Bathroom | 2-Piece | ||
| Main Level | Office | 10'4 x 7'9 | ||
| Main Level | Ensuite | 4-Piece | ||
| Main Level | Primary Bedroom | 15'4 x 12'7 | ||
| Main Level | Other | 11'10 x 2'11 | ||
| Main Level | Kitchen | 16'9 x 10'0 | ||
| Main Level | Dining Room | 9'3 x 8'1 | ||
| Main Level | Living Room | 19'11 x 17'7 | ||
| Main Level | Entrance | 12'4 x 6'7 |
https://www.realtor.ca/real-estate/27504687/65-1255-wain-rd-north-saanich-sandown

4440 Chatterton Way
Victoria, British Columbia V8X 5J2
(250) 744-3301
(800) 663-2121
(250) 744-3904
www.remax-camosun-victoria-bc.com/
Interested?
Contact us for more information




