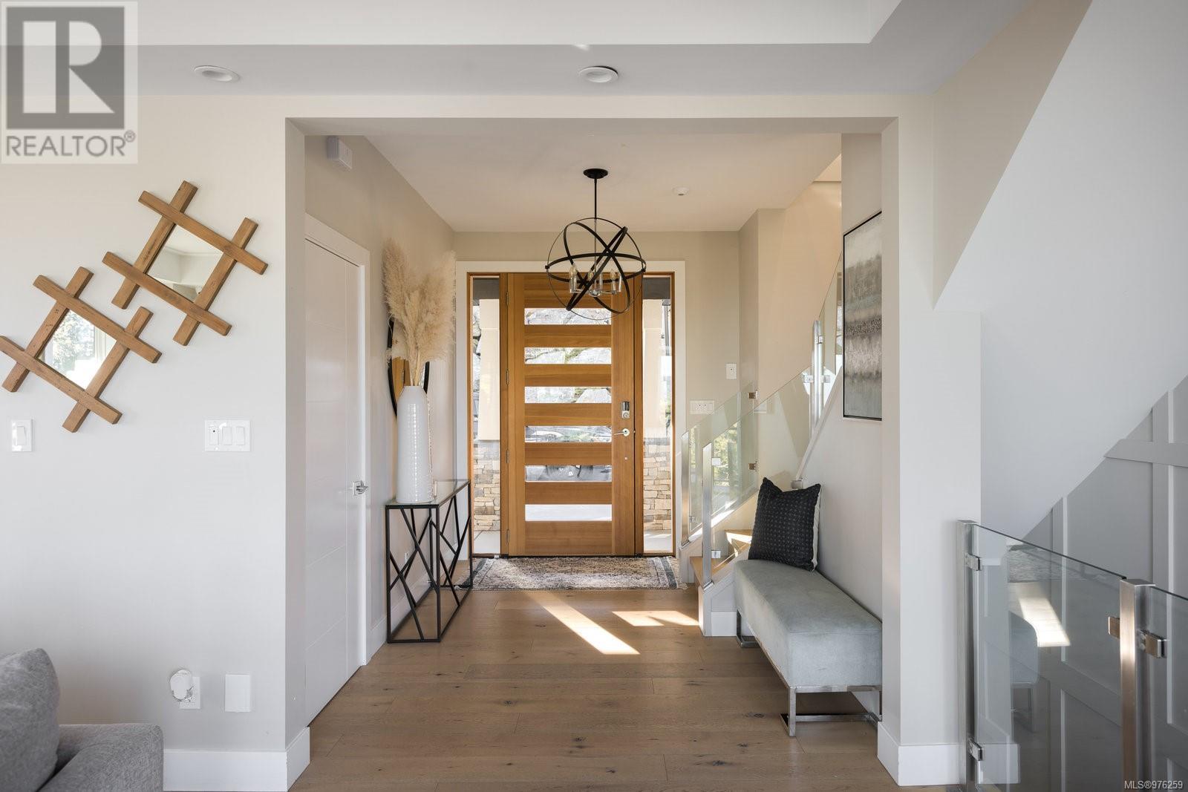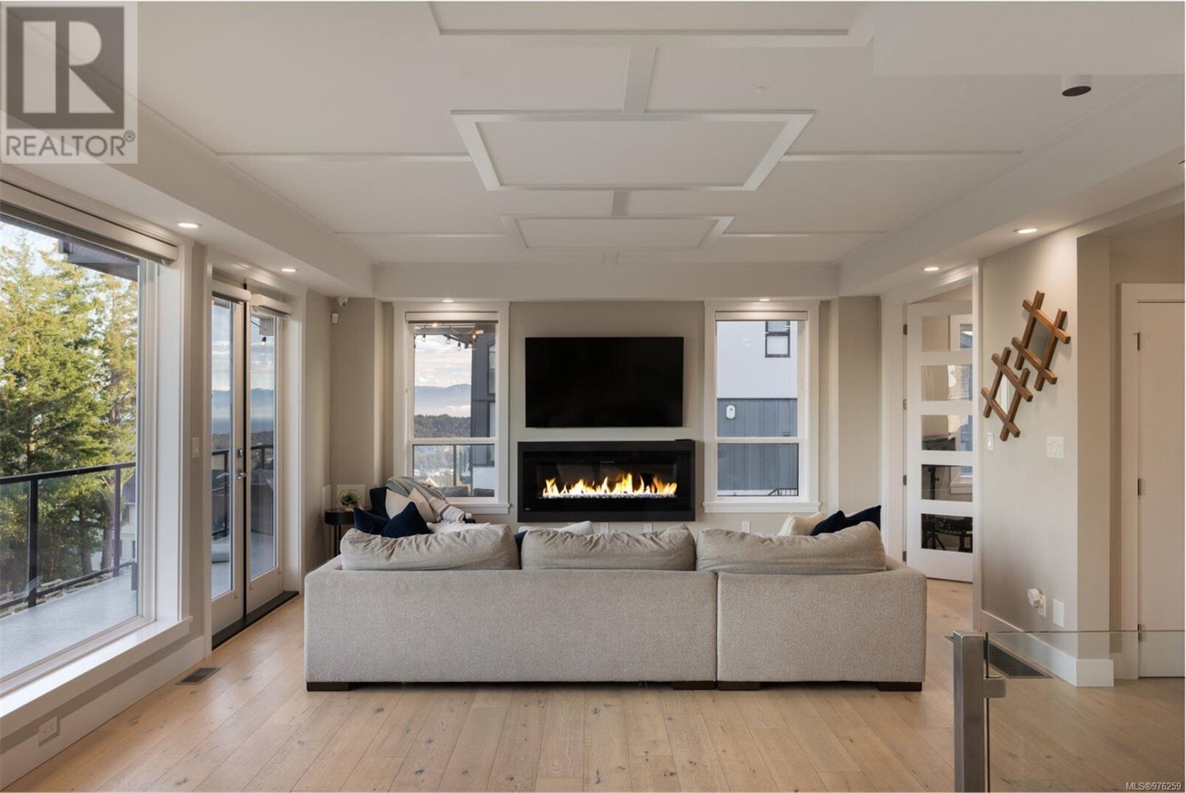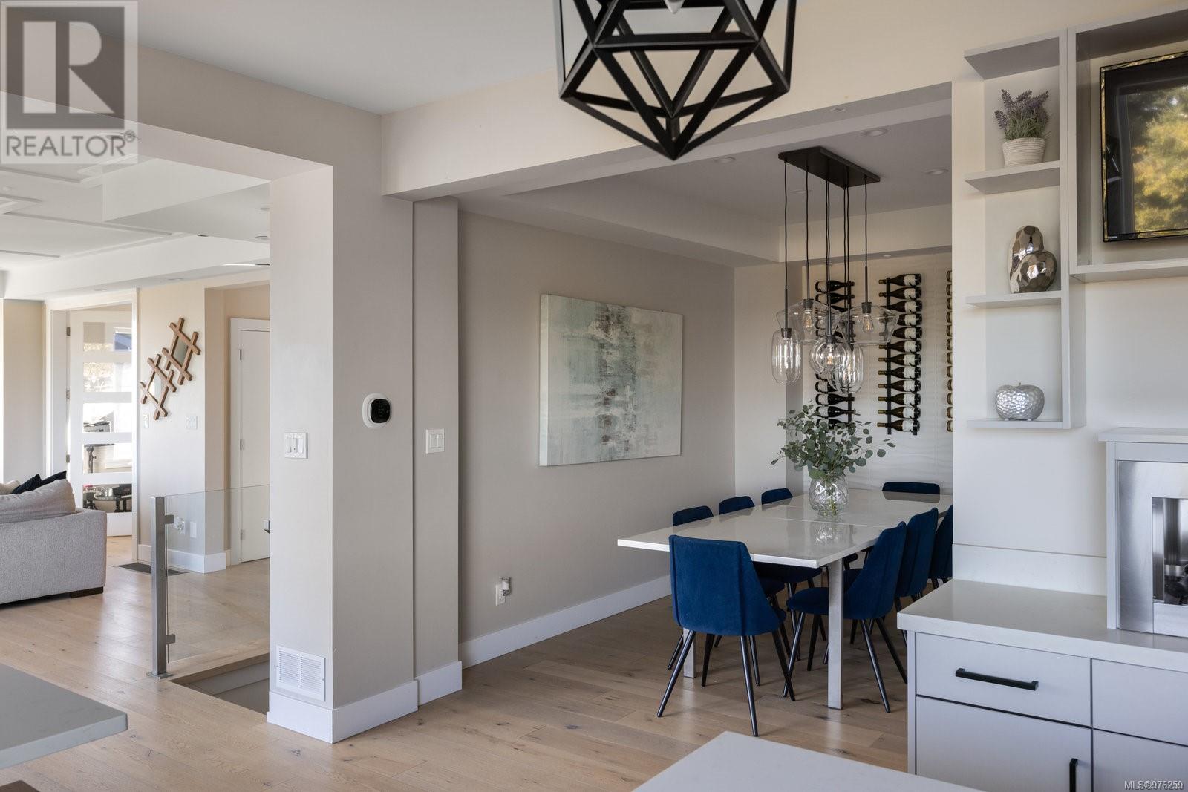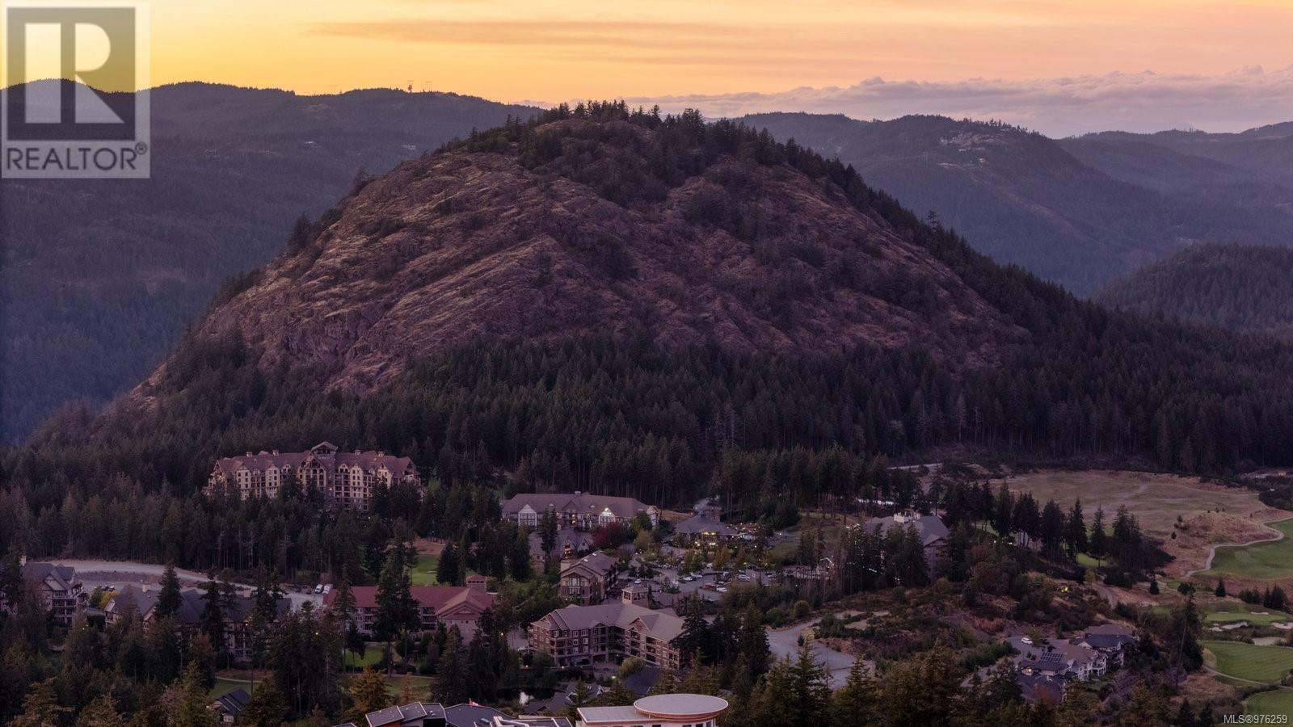1414 Grand Forest Close Langford, British Columbia V9B 6X4
$2,299,000
Welcome to 1414 Grand Forest Close, a custom-built family home perched atop Bear Mountain, boasting breathtaking ocean, city, and mountain views from every principal room. The entry level showcases a stunning chef’s kitchen with a built-in coffee station, quartz sit-up island, and a separate dining room featuring a custom wine wall. The living room extends to a wraparound patio, ideal for entertaining or relaxing while soaking in the views. The primary suite offers a luxurious 5-piece ensuite, walk-in closet, cozy fireplace, and a private top-floor deck. Additional bedrooms are equipped with custom built-in closets and share a 5 piece Jack-and-Jill bathroom. The lower level impresses with a spacious media room, luxe bar with beverage fridge, a guest bedroom, and a bonus office. Step outside to a landscaped backyard from the walkout patio, a perfect play area for kids. Complete with a private 2 BEDROOM SUITE above the garage, offering additional parking and a private entry. (id:29647)
Property Details
| MLS® Number | 976259 |
| Property Type | Single Family |
| Neigbourhood | Bear Mountain |
| Parking Space Total | 2 |
| Plan | Epp53263 |
| Structure | Patio(s), Patio(s) |
| View Type | City View, Mountain View |
Building
| Bathroom Total | 6 |
| Bedrooms Total | 7 |
| Constructed Date | 2016 |
| Cooling Type | Air Conditioned |
| Fireplace Present | Yes |
| Fireplace Total | 3 |
| Heating Type | Forced Air, Heat Pump |
| Size Interior | 6232 Sqft |
| Total Finished Area | 4391 Sqft |
| Type | House |
Land
| Acreage | No |
| Size Irregular | 14423 |
| Size Total | 14423 Sqft |
| Size Total Text | 14423 Sqft |
| Zoning Type | Residential |
Rooms
| Level | Type | Length | Width | Dimensions |
|---|---|---|---|---|
| Second Level | Bathroom | 4-Piece | ||
| Second Level | Bedroom | 11 ft | 10 ft | 11 ft x 10 ft |
| Second Level | Bedroom | 10 ft | 10 ft | 10 ft x 10 ft |
| Second Level | Kitchen | 8 ft | 9 ft | 8 ft x 9 ft |
| Second Level | Living Room/dining Room | 10 ft | 13 ft | 10 ft x 13 ft |
| Second Level | Laundry Room | 5 ft | 12 ft | 5 ft x 12 ft |
| Second Level | Balcony | 14 ft | 5 ft | 14 ft x 5 ft |
| Second Level | Balcony | 13 ft | 17 ft | 13 ft x 17 ft |
| Second Level | Bedroom | 11 ft | 10 ft | 11 ft x 10 ft |
| Second Level | Bathroom | 5-Piece | ||
| Second Level | Bedroom | 10 ft | 12 ft | 10 ft x 12 ft |
| Second Level | Bathroom | 5-Piece | ||
| Second Level | Bathroom | 5-Piece | ||
| Second Level | Primary Bedroom | 14 ft | 17 ft | 14 ft x 17 ft |
| Second Level | Bedroom | 14 ft | 9 ft | 14 ft x 9 ft |
| Lower Level | Other | 8 ft | 5 ft | 8 ft x 5 ft |
| Lower Level | Recreation Room | 25 ft | 17 ft | 25 ft x 17 ft |
| Lower Level | Bathroom | 4-Piece | ||
| Lower Level | Bedroom | 10 ft | 16 ft | 10 ft x 16 ft |
| Lower Level | Office | 17 ft | 10 ft | 17 ft x 10 ft |
| Lower Level | Patio | 26 ft | 5 ft | 26 ft x 5 ft |
| Lower Level | Patio | 12 ft | 19 ft | 12 ft x 19 ft |
| Main Level | Porch | 19 ft | 9 ft | 19 ft x 9 ft |
| Main Level | Mud Room | 11 ft | 6 ft | 11 ft x 6 ft |
| Main Level | Bathroom | 2-Piece | ||
| Main Level | Kitchen | 18 ft | 13 ft | 18 ft x 13 ft |
| Main Level | Dining Room | 10 ft | 14 ft | 10 ft x 14 ft |
| Main Level | Eating Area | 10 ft | 11 ft | 10 ft x 11 ft |
| Main Level | Living Room | 19 ft | 16 ft | 19 ft x 16 ft |
| Main Level | Den | 10 ft | 10 ft | 10 ft x 10 ft |
| Main Level | Entrance | 6 ft | 110 ft | 6 ft x 110 ft |
https://www.realtor.ca/real-estate/27500335/1414-grand-forest-close-langford-bear-mountain

4440 Chatterton Way
Victoria, British Columbia V8X 5J2
(250) 744-3301
(800) 663-2121
(250) 744-3904
www.remax-camosun-victoria-bc.com/
Interested?
Contact us for more information

















































