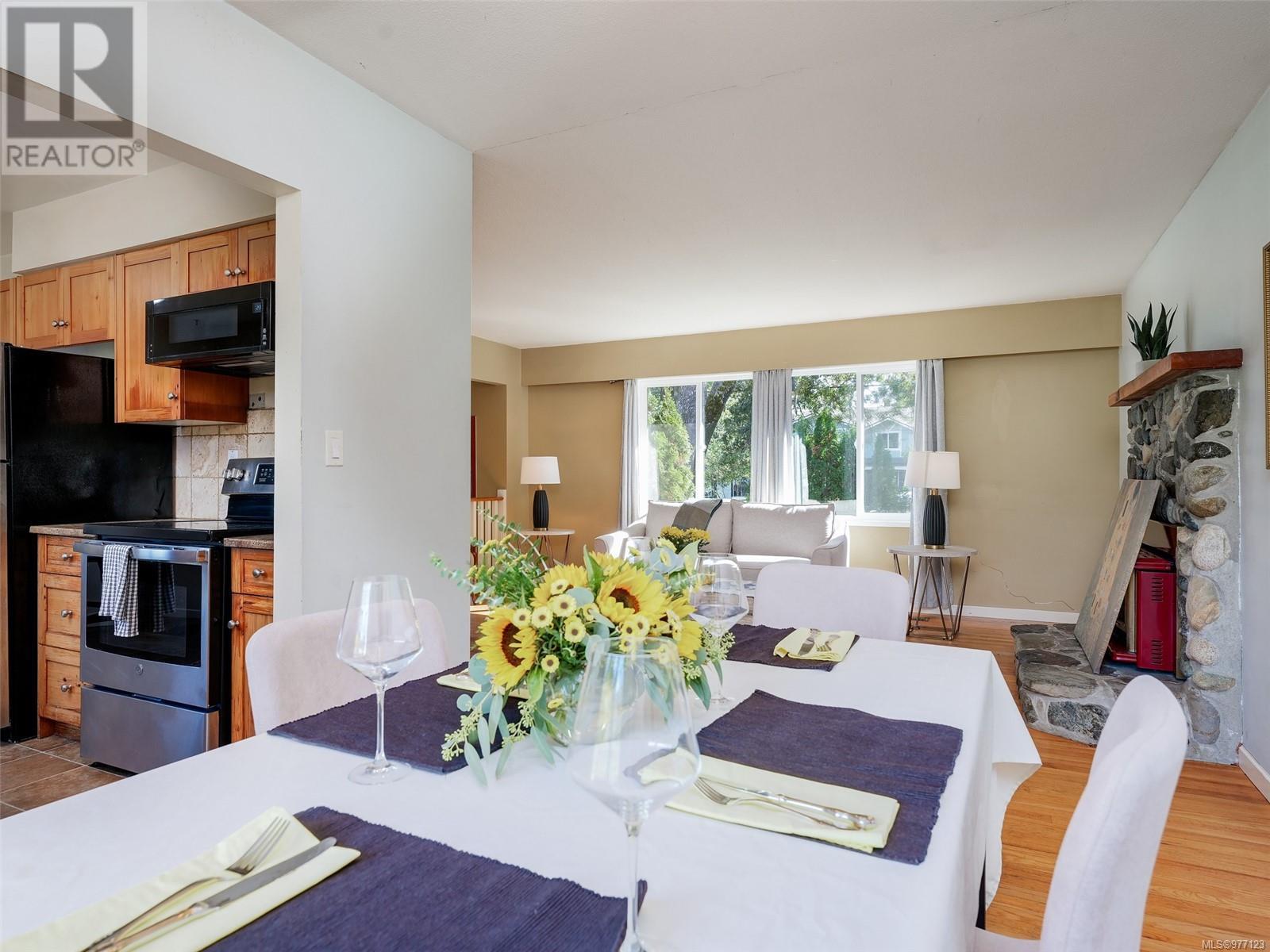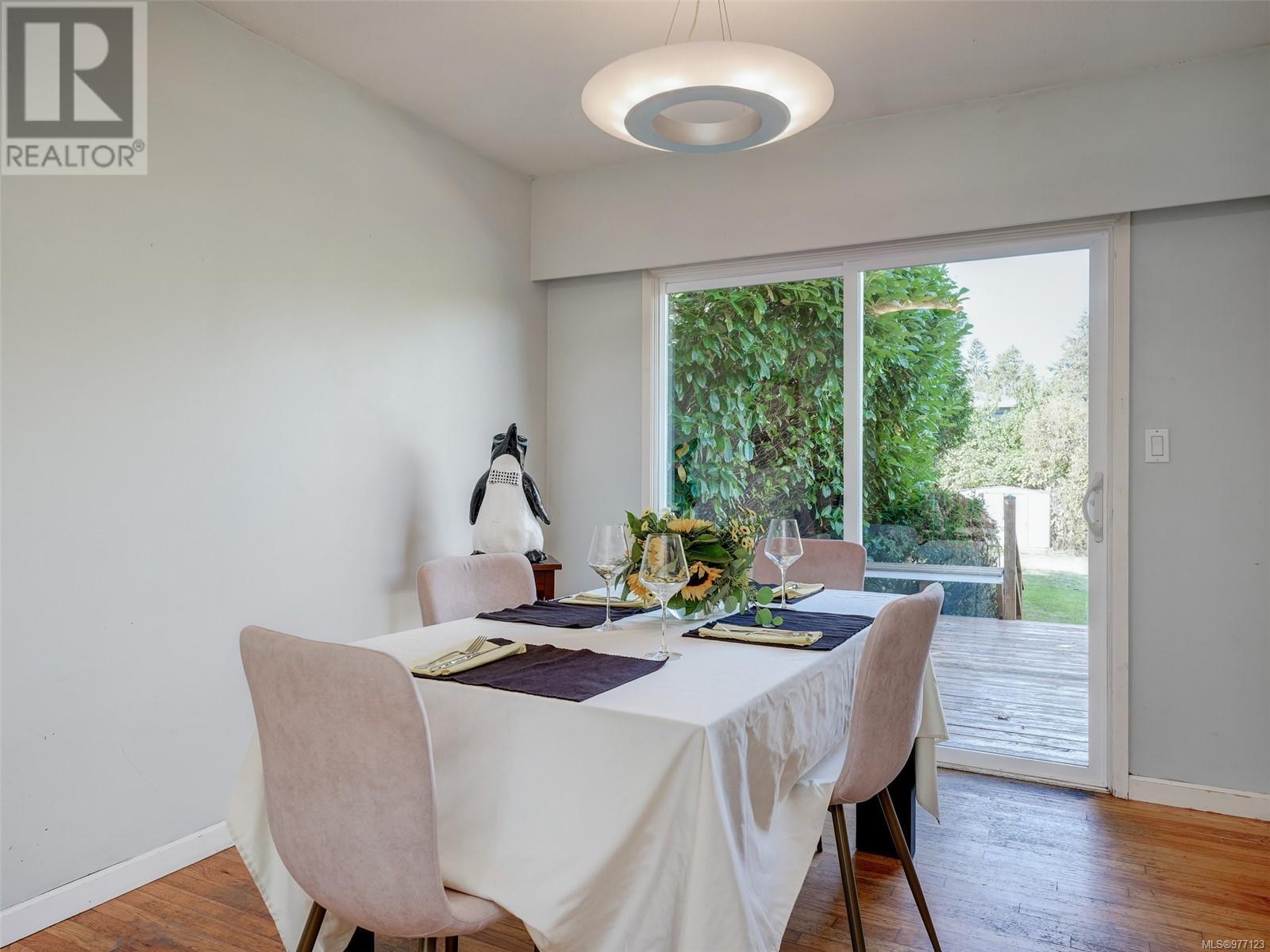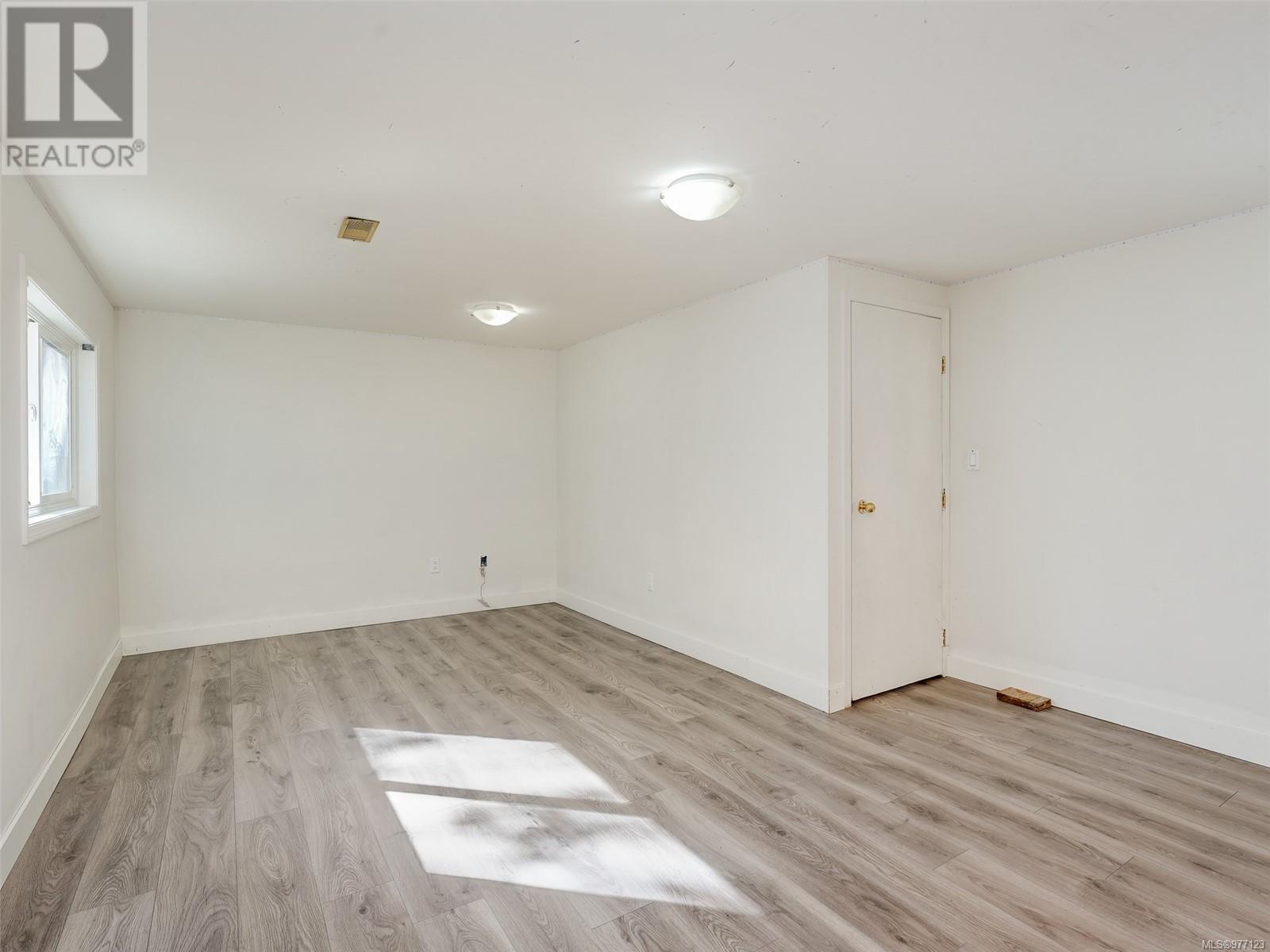966 Nicholson St Saanich, British Columbia V8X 3L1
$1,095,000
OPEN HOUSE OCT 19 & 20 1-3 PM Discover the potential in this solid split-level home located in the highly sought-after Lakehill area, close to schools, shopping, and public transit. While the home could benefit from updating, it presents an excellent opportunity to create your dream family home. The upper level boasts 3 spacious bedrooms and a 4-piece bath. On the main floor, you'll find a welcoming foyer, a large living room with a cozy fireplace and beautiful oak floors, and a dining area that opens to a bright, expansive deck—perfect for morning coffee or outdoor entertaining. The kitchen includes a breakfast nook that overlooks the deck and the backyard. The lower level enhances the home’s versatility, offering a rec room (or potential 4th bedroom), a 3-piece bathroom, and a large laundry room with ample storage space. Additional features include a single garage, a detached workshop, and a huge, fully fenced northwest-facing backyard, bathed in sunlight—ideal for gardening, family gatherings, and providing a safe space for children and pets. Bring your design ideas & skills to transform this home into your perfect space (id:29647)
Open House
This property has open houses!
1:00 pm
Ends at:3:00 pm
1:00 pm
Ends at:3:00 pm
Property Details
| MLS® Number | 977123 |
| Property Type | Single Family |
| Neigbourhood | Lake Hill |
| Features | Curb & Gutter, Level Lot, Private Setting, Irregular Lot Size |
| Parking Space Total | 2 |
| Plan | 18518 |
Building
| Bathroom Total | 2 |
| Bedrooms Total | 3 |
| Architectural Style | Westcoast |
| Constructed Date | 1966 |
| Cooling Type | Fully Air Conditioned |
| Fireplace Present | Yes |
| Fireplace Total | 1 |
| Heating Fuel | Oil, Electric |
| Heating Type | Forced Air |
| Size Interior | 1736 Sqft |
| Total Finished Area | 1736 Sqft |
| Type | House |
Land
| Acreage | No |
| Size Irregular | 10740 |
| Size Total | 10740 Sqft |
| Size Total Text | 10740 Sqft |
| Zoning Type | Residential |
Rooms
| Level | Type | Length | Width | Dimensions |
|---|---|---|---|---|
| Second Level | Bathroom | 9'10 x 7'4 | ||
| Second Level | Bedroom | 10'1 x 9'10 | ||
| Second Level | Bedroom | 10'10 x 10'0 | ||
| Second Level | Primary Bedroom | 13'4 x 10'0 | ||
| Lower Level | Bathroom | 7'7 x 5'11 | ||
| Lower Level | Family Room | 19'7 x 9'11 | ||
| Lower Level | Laundry Room | 13'9 x 13'5 | ||
| Lower Level | Other | 23'1 x 21'9 | ||
| Main Level | Eating Area | 9'4 x 5'9 | ||
| Main Level | Kitchen | 9'4 x 7'10 | ||
| Main Level | Dining Room | 9'9 x 9'2 | ||
| Main Level | Living Room | 17'3 x 13'3 | ||
| Main Level | Entrance | 5'8 x 4'1 |
https://www.realtor.ca/real-estate/27502045/966-nicholson-st-saanich-lake-hill

2541 Estevan Avenue, V8r 2s6
Victoria, British Columbia V8R 2S6
(250) 592-4422
(800) 263-4753
(250) 592-6600
www.rlpvictoria.com/
Interested?
Contact us for more information































