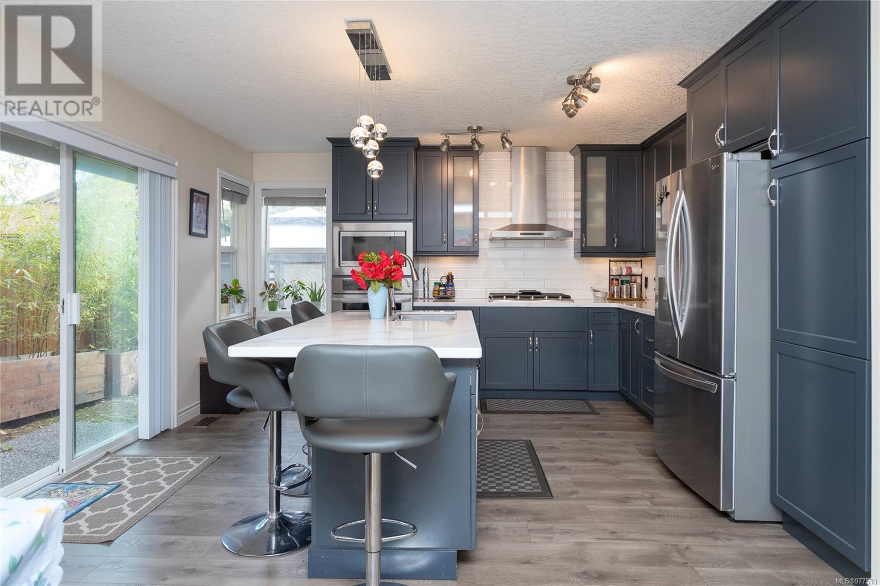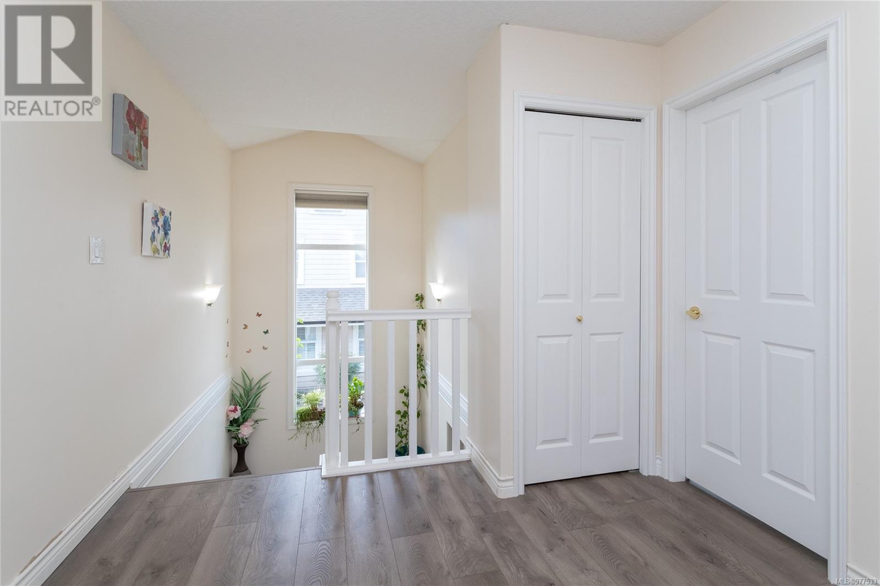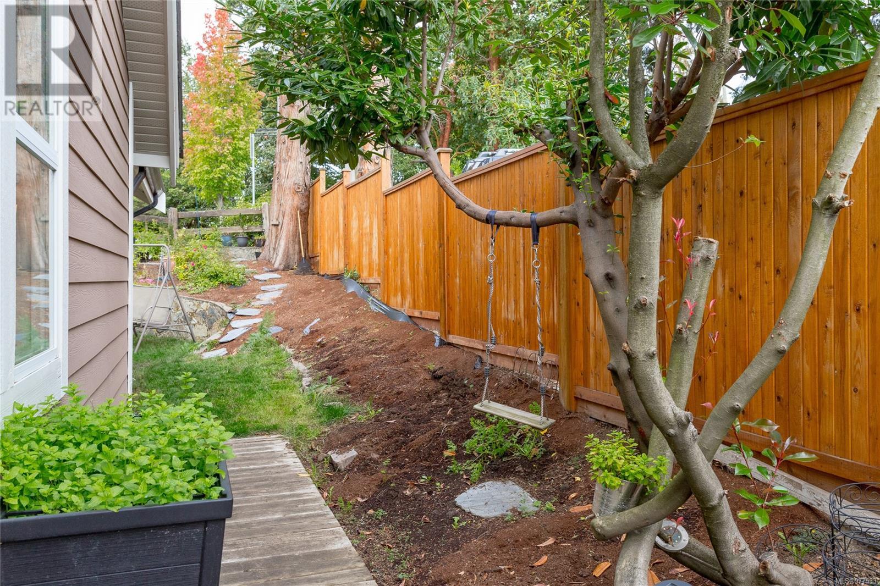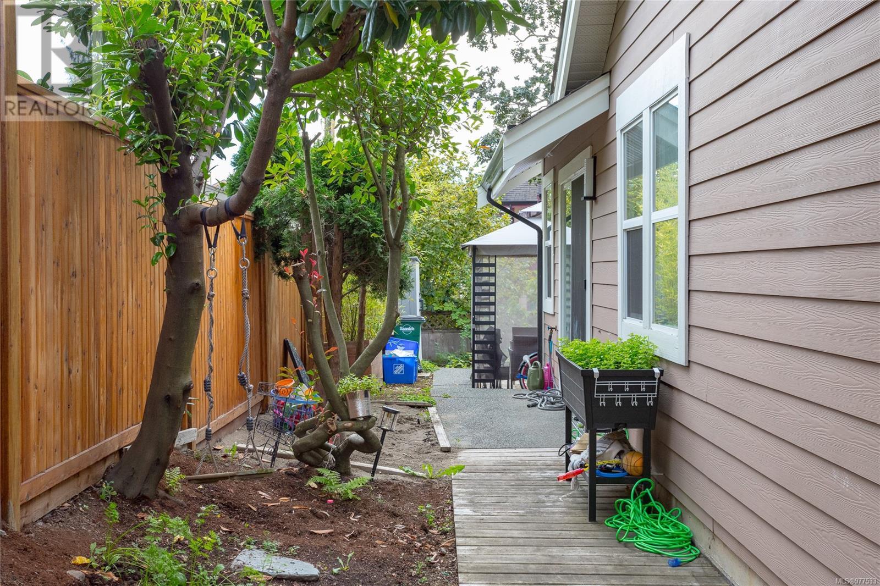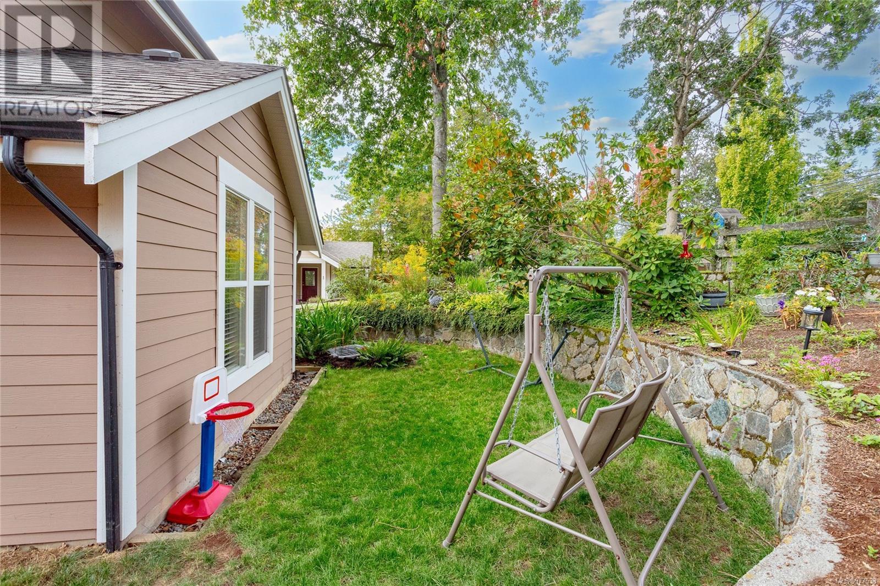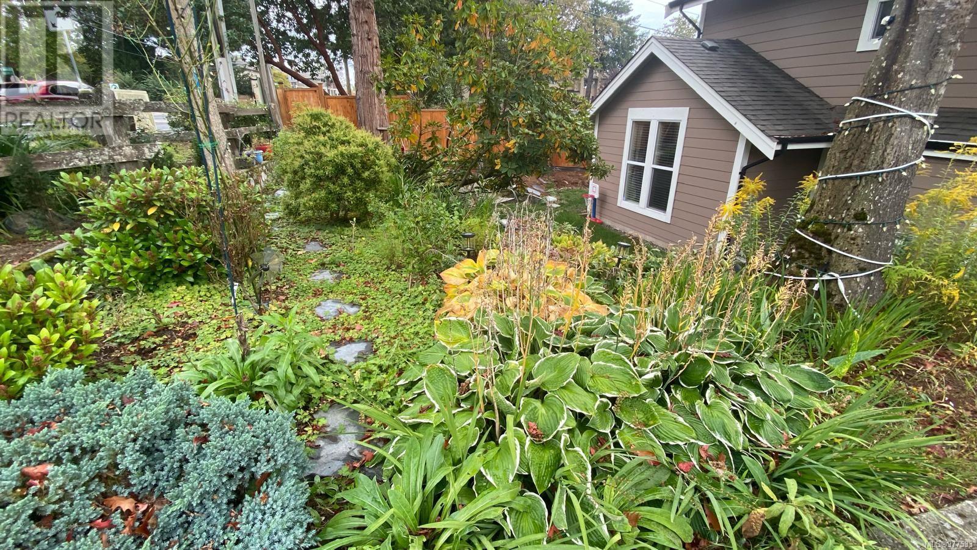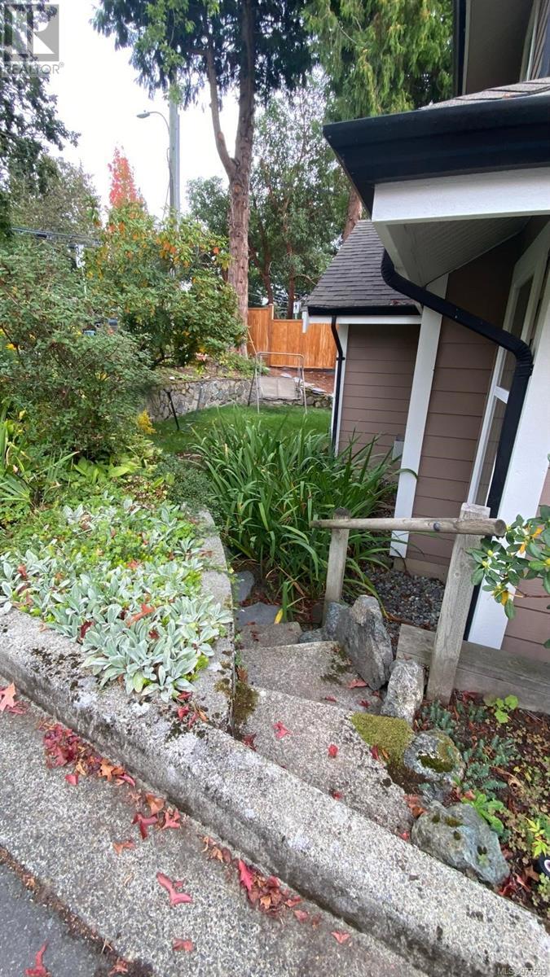7 4570 West Saanich Rd Saanich, British Columbia V8Z 3G4
$1,249,980Maintenance,
$112 Monthly
Maintenance,
$112 MonthlyBetter than brand new 4/ 5 bedroom family home with over $100K in upgrades done recently inside and out. Beautifully maintained single family (bare land strata) in popular Royal Oak located on a private lane so don’t let the address fool you (it set back off main road in a quiet setting). Originally quality built 1999 by GERIC Homes. Deluxe master bedroom on main floor with walk-in closet and a spa like newer refurbished en-suite. The layout makes this ideal home for retirees or family (even extended family) living. This bright home offers an open functional floor plan with gorgeous brand-new upscale kitchen with island & breakfast nook quartz countertops custom cabinets and stainless-steel appliances. Formal Living Room with gas fireplace, large dining room and a bonus family room, plus EXTRA guest bedroom or hobby room with a built-in Murphy bed on main floor. Upstairs has 3 bedrooms extra storage and full updated new bath. New flooring, new light fixtures and renovated bathrooms/ kitchen. Single car garage, second parking stall and 3ft heated crawl space. There is also a private front, rear and side yard that has been landscaped recently. This area has gas BBQ hook/up, garden shed, raised planter beds and trellises, pond, gazebo and mindful plantings make it a bright private easy to manage oasis. Newer cedar fence added recently too. Walking distance to all amenities, easy access to downtown, airport, ferries, ocean, forest, lakes and parks. (id:29647)
Open House
This property has open houses!
12:00 pm
Ends at:1:00 pm
Property Details
| MLS® Number | 977533 |
| Property Type | Single Family |
| Neigbourhood | Royal Oak |
| Features | Central Location, Curb & Gutter, Level Lot, Corner Site, Other |
| Parking Space Total | 2 |
| Plan | Vis4888 |
| Structure | Patio(s), Patio(s) |
Building
| Bathroom Total | 2 |
| Bedrooms Total | 4 |
| Constructed Date | 1999 |
| Cooling Type | None |
| Fireplace Present | Yes |
| Fireplace Total | 1 |
| Heating Fuel | Electric, Natural Gas |
| Heating Type | Forced Air |
| Size Interior | 2253 Sqft |
| Total Finished Area | 2050 Sqft |
| Type | House |
Land
| Acreage | No |
| Size Irregular | 4800 |
| Size Total | 4800 Sqft |
| Size Total Text | 4800 Sqft |
| Zoning Description | Rt-2 |
| Zoning Type | Residential |
Rooms
| Level | Type | Length | Width | Dimensions |
|---|---|---|---|---|
| Second Level | Bedroom | 12 ft | 10 ft | 12 ft x 10 ft |
| Second Level | Bathroom | 4-Piece | ||
| Second Level | Bonus Room | 8 ft | 10 ft | 8 ft x 10 ft |
| Second Level | Den | 10 ft | 6 ft | 10 ft x 6 ft |
| Second Level | Bedroom | 12 ft | 10 ft | 12 ft x 10 ft |
| Main Level | Patio | 5 ft | 17 ft | 5 ft x 17 ft |
| Main Level | Patio | 14 ft | 10 ft | 14 ft x 10 ft |
| Main Level | Entrance | 9 ft | 4 ft | 9 ft x 4 ft |
| Main Level | Bedroom | 11 ft | 12 ft | 11 ft x 12 ft |
| Main Level | Bathroom | 4-Piece | ||
| Main Level | Primary Bedroom | 14 ft | 12 ft | 14 ft x 12 ft |
| Main Level | Kitchen | 14 ft | 12 ft | 14 ft x 12 ft |
| Main Level | Dining Room | 13 ft | 10 ft | 13 ft x 10 ft |
| Main Level | Living Room | 14 ft | 15 ft | 14 ft x 15 ft |
https://www.realtor.ca/real-estate/27489667/7-4570-west-saanich-rd-saanich-royal-oak

103-4400 Chatterton Way
Victoria, British Columbia V8X 5J2
(250) 479-3333
(250) 479-3565
www.sutton.com/

103-4400 Chatterton Way
Victoria, British Columbia V8X 5J2
(250) 479-3333
(250) 479-3565
www.sutton.com/
Interested?
Contact us for more information
















