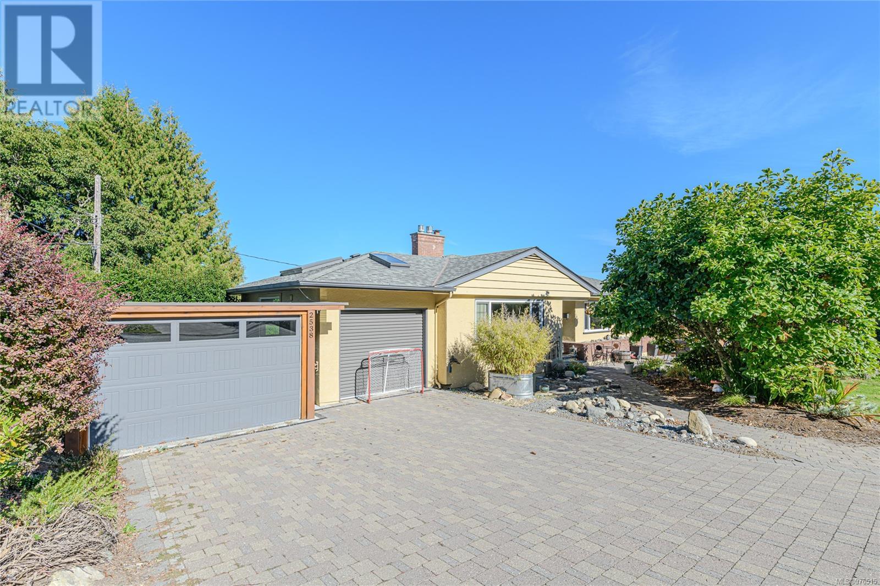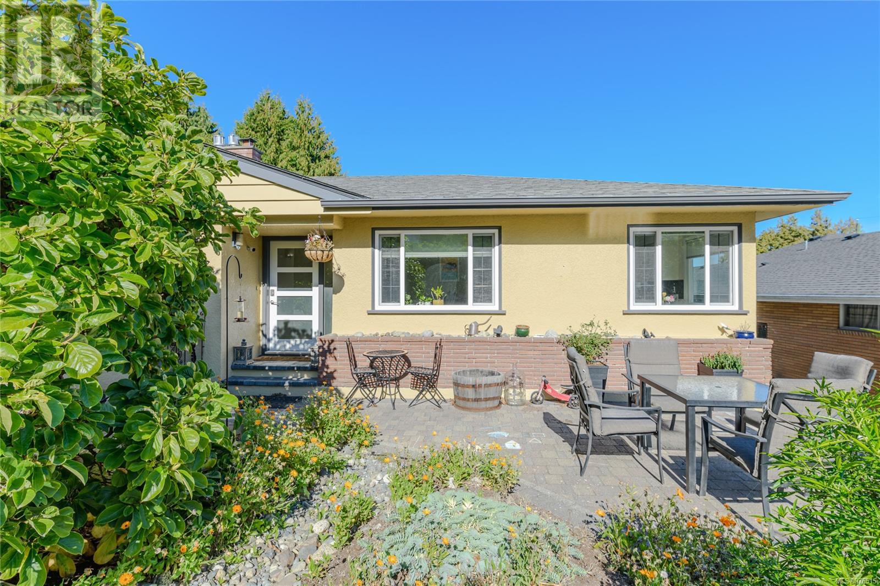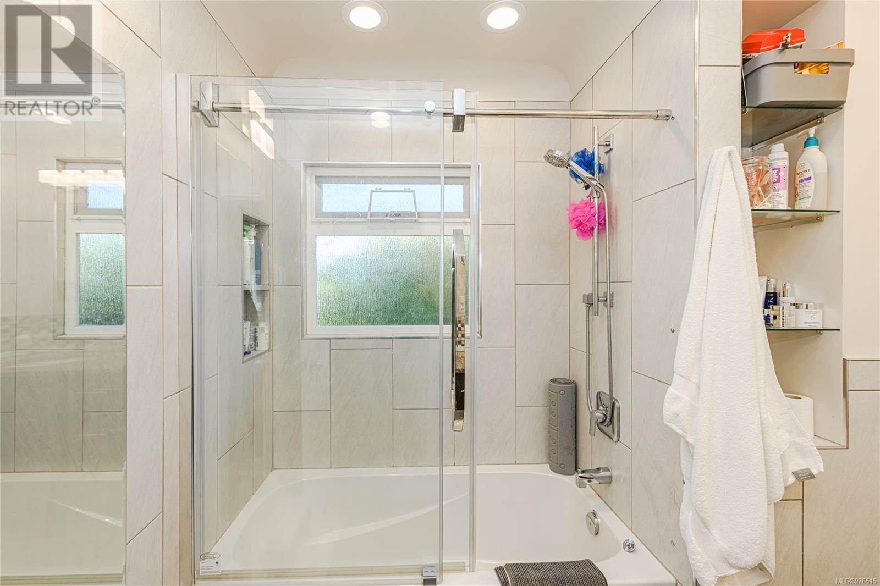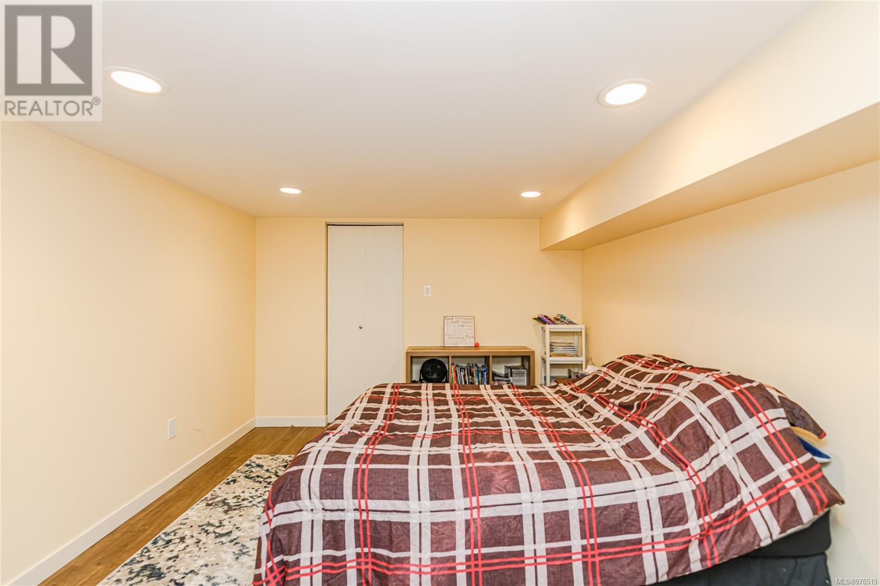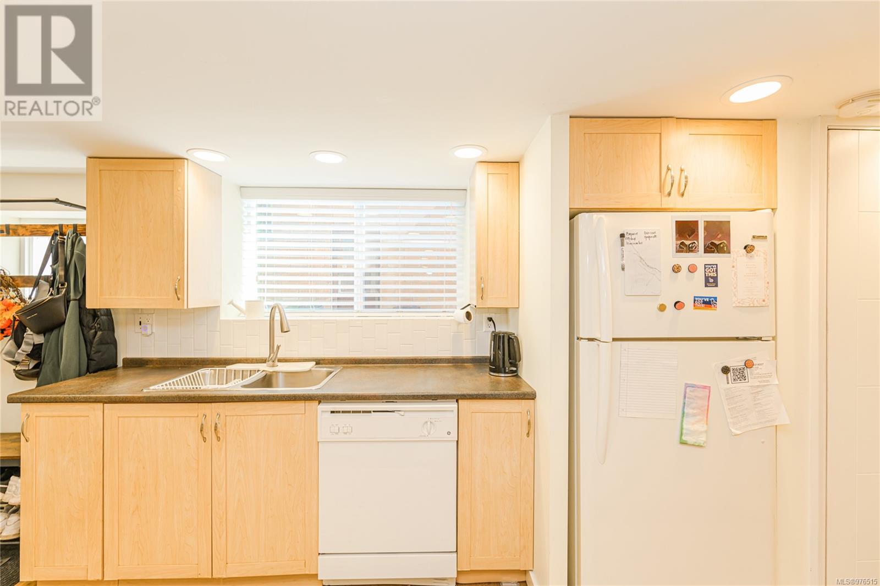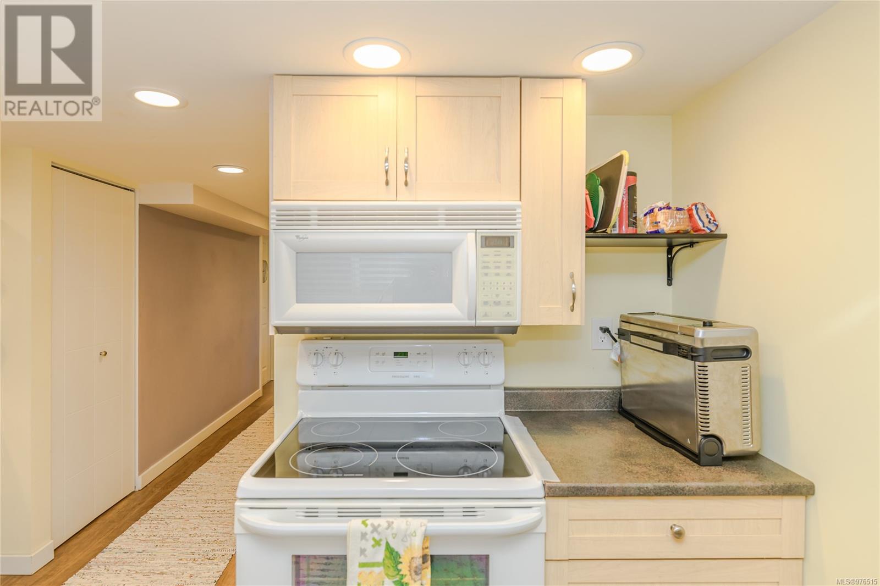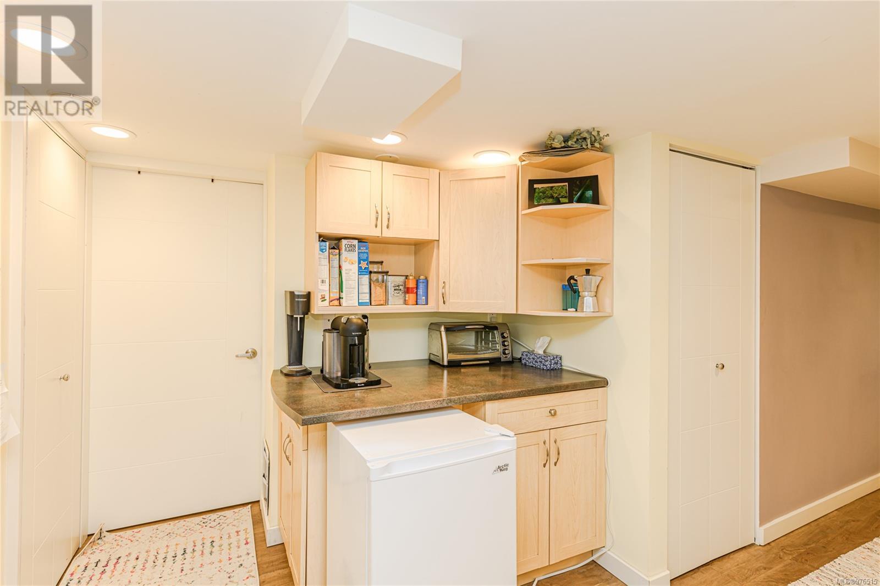2538 Killarney Pl Saanich, British Columbia V8P 3G5
$1,699,900
Welcome to 2538 Killarney Place, a delightful 4-5 bedroom 3 bathroom in the highly sought-after Cadboro Bay area including a 1 or 2 bedroom suite, sound proofing between floors. This bright and airy home boasts a spacious living and dining area with large windows that fill the space with natural light, classic 50’s cove ceilings. The modern kitchen is equipped with sleek cabinetry, quartz counter tops, and ample counter space, perfect for culinary enthusiasts. All bedrooms are generously sized, offering comfort and tranquility, complemented by a stylishly updated bathroom. The main floor and suite feature in-suite laundry and ample storage for added convenience. Nestled on a quiet, tree-lined street, this property offers a peaceful setting while being just moments away from Cadboro Bay Beach, Gyro Park, Cadboro Bay Village, Mystic Vale and the UVIC. This charming home is ideal for those seeking a blend of coastal living and urban convenience. Steps to amenities and transit. (id:29647)
Property Details
| MLS® Number | 976515 |
| Property Type | Single Family |
| Neigbourhood | Cadboro Bay |
| Features | Cul-de-sac, Private Setting, Corner Site, Other, Rectangular, Marine Oriented |
| Parking Space Total | 3 |
| Plan | Vip6101 |
| Structure | Patio(s), Patio(s) |
Building
| Bathroom Total | 3 |
| Bedrooms Total | 4 |
| Constructed Date | 1953 |
| Cooling Type | None |
| Fireplace Present | Yes |
| Fireplace Total | 3 |
| Heating Fuel | Oil, Other |
| Heating Type | Forced Air |
| Size Interior | 3522 Sqft |
| Total Finished Area | 2773 Sqft |
| Type | House |
Land
| Access Type | Road Access |
| Acreage | No |
| Size Irregular | 8030 |
| Size Total | 8030 Sqft |
| Size Total Text | 8030 Sqft |
| Zoning Type | Residential |
Rooms
| Level | Type | Length | Width | Dimensions |
|---|---|---|---|---|
| Second Level | Attic (finished) | 24 ft | 16 ft | 24 ft x 16 ft |
| Lower Level | Patio | 19 ft | 14 ft | 19 ft x 14 ft |
| Lower Level | Patio | 20 ft | 19 ft | 20 ft x 19 ft |
| Lower Level | Kitchen | 10'7 x 14'7 | ||
| Lower Level | Bedroom | 15'1 x 12'0 | ||
| Lower Level | Bedroom | 18'7 x 10'4 | ||
| Lower Level | Dining Room | 13 ft | 10 ft | 13 ft x 10 ft |
| Lower Level | Bathroom | 3-Piece | ||
| Lower Level | Entrance | 4 ft | 4 ft | 4 ft x 4 ft |
| Main Level | Recreation Room | 10'1 x 13'7 | ||
| Main Level | Bathroom | 3-Piece | ||
| Main Level | Eating Area | 10' x 7' | ||
| Main Level | Laundry Room | 10' x 7' | ||
| Main Level | Bedroom | 12' x 10' | ||
| Main Level | Bathroom | 4-Piece | ||
| Main Level | Primary Bedroom | 13' x 13' | ||
| Main Level | Kitchen | 11' x 10' | ||
| Main Level | Dining Room | 11' x 10' | ||
| Main Level | Living Room | 17' x 13' | ||
| Main Level | Entrance | 5' x 5' |
https://www.realtor.ca/real-estate/27492525/2538-killarney-pl-saanich-cadboro-bay

110 - 4460 Chatterton Way
Victoria, British Columbia V8X 5J2
(250) 477-5353
(800) 461-5353
(250) 477-3328
www.rlpvictoria.com/
Interested?
Contact us for more information






