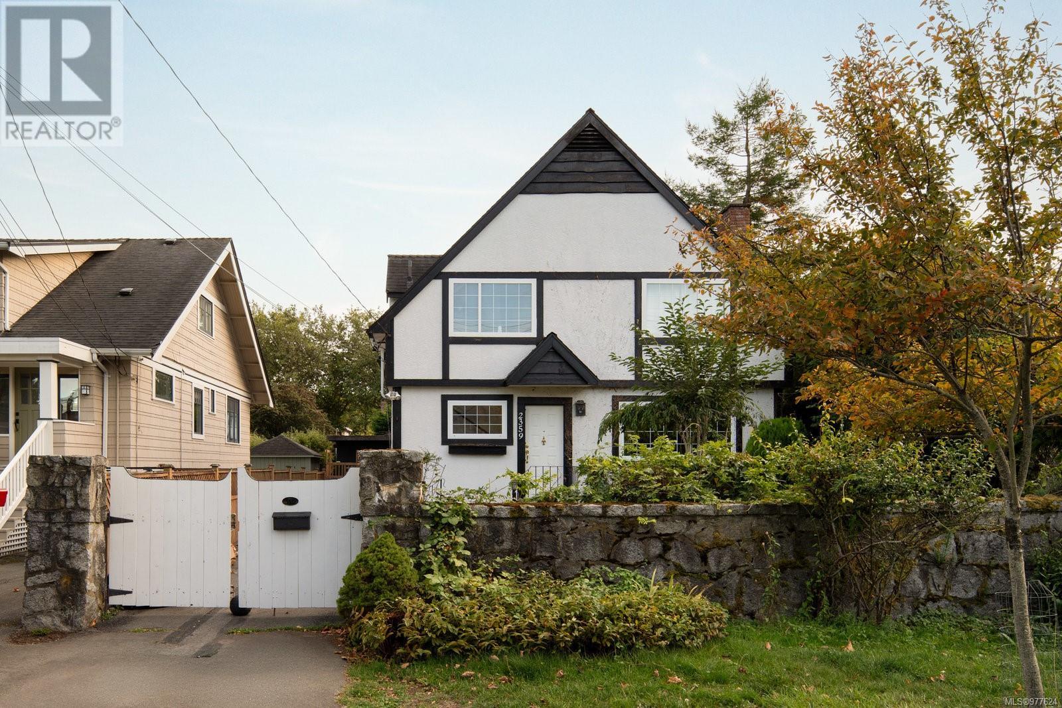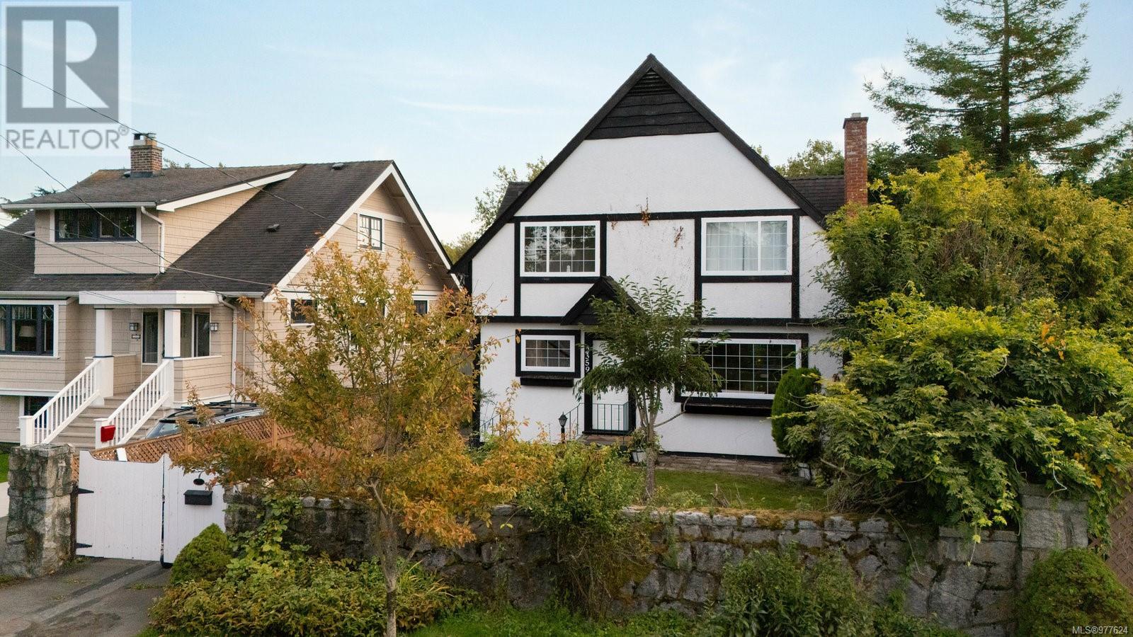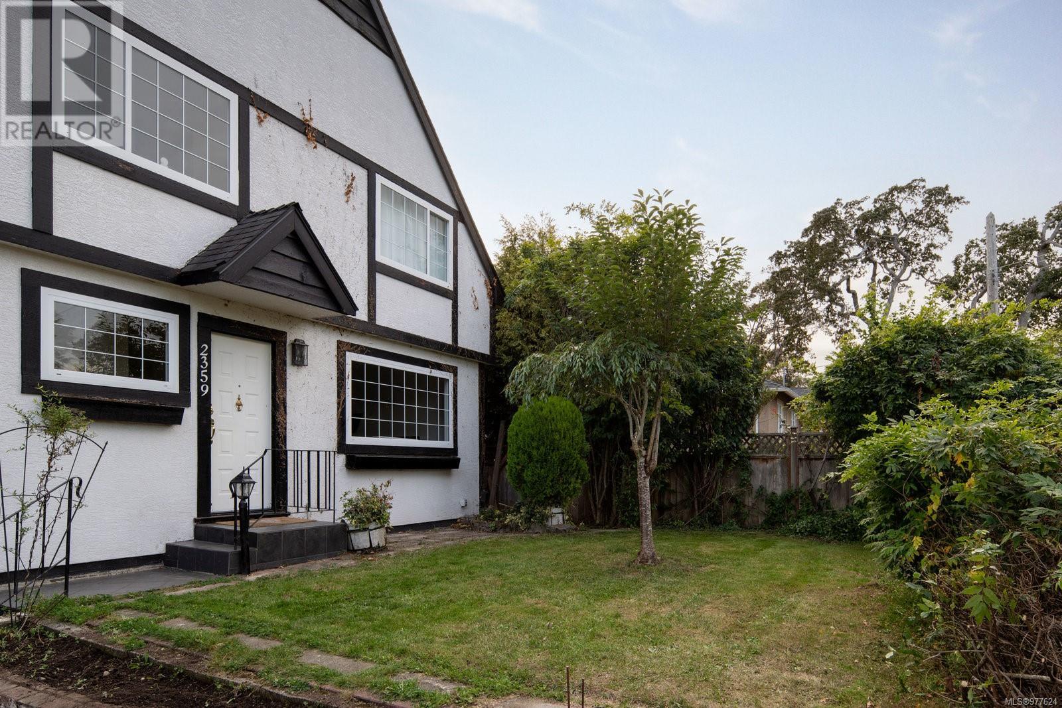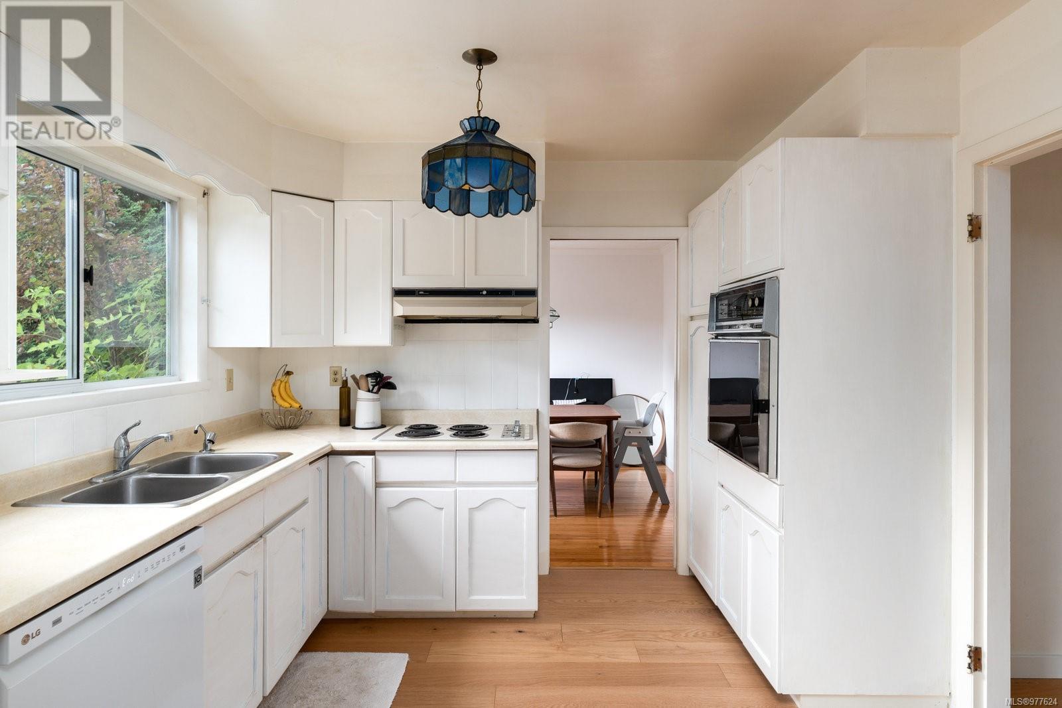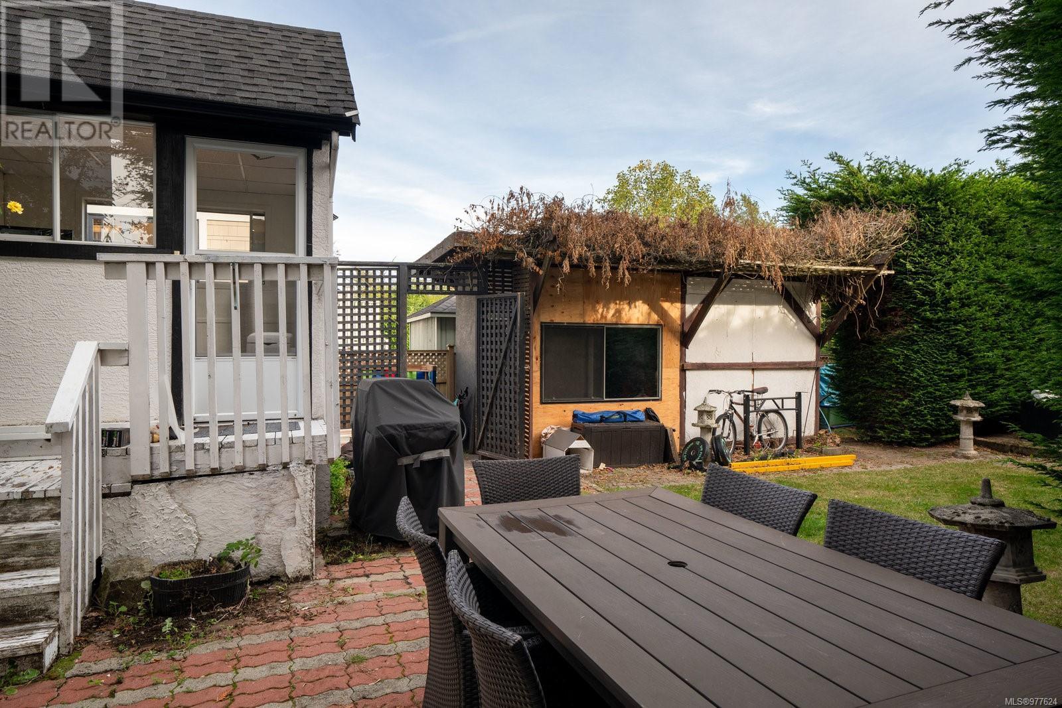2359 Cookman St Oak Bay, British Columbia V8S 2X3
$1,449,000
Situated in the serene heart of South Oak Bay on a peaceful, tree-lined street. Boasting original oak floors, a spacious living and dining area with a fireplace, and an abundance of natural light streaming through large windows. The interior has been freshly painted and new wood flooring has been installed in the kitchen. The kitchen overlooks a very private backyard. The main floor also features a laundry area and a two-piece bathroom. Upstairs, you'll find four generously sized bedrooms and a recently renovated full bathroom. There's a crawl space entrance in the back housing a new hot water tank and a newer gas furnace, perfect for storage. The backyard faces south, making it sunny and exceptionally private, with a hedge-enclosed area perfect for dining or relaxing, plus a detached garage ideal for garden equipment or a small car. This prime location is just a few blocks from GNS & SMU schools + a short walk to McNeill Bay, Windsor Park, and local cafes! (id:29647)
Property Details
| MLS® Number | 977624 |
| Property Type | Single Family |
| Neigbourhood | South Oak Bay |
| Features | Level Lot, Other |
| Parking Space Total | 3 |
| Plan | Vip1135 |
| Structure | Patio(s), Patio(s) |
Building
| Bathroom Total | 2 |
| Bedrooms Total | 4 |
| Architectural Style | Character |
| Constructed Date | 1964 |
| Cooling Type | None |
| Fireplace Present | Yes |
| Fireplace Total | 1 |
| Heating Fuel | Natural Gas |
| Heating Type | Forced Air |
| Size Interior | 1692 Sqft |
| Total Finished Area | 1692 Sqft |
| Type | House |
Land
| Acreage | No |
| Size Irregular | 4998 |
| Size Total | 4998 Sqft |
| Size Total Text | 4998 Sqft |
| Zoning Type | Residential |
Rooms
| Level | Type | Length | Width | Dimensions |
|---|---|---|---|---|
| Second Level | Bedroom | 12 ft | 9 ft | 12 ft x 9 ft |
| Second Level | Bathroom | 4-Piece | ||
| Second Level | Bedroom | 11 ft | 9 ft | 11 ft x 9 ft |
| Second Level | Bedroom | 12 ft | 12 ft | 12 ft x 12 ft |
| Second Level | Primary Bedroom | 12 ft | 12 ft | 12 ft x 12 ft |
| Main Level | Patio | 19 ft | 16 ft | 19 ft x 16 ft |
| Main Level | Patio | 12 ft | 7 ft | 12 ft x 7 ft |
| Main Level | Sunroom | 9 ft | 9 ft | 9 ft x 9 ft |
| Main Level | Storage | 9 ft | 16 ft | 9 ft x 16 ft |
| Main Level | Laundry Room | 8 ft | 5 ft | 8 ft x 5 ft |
| Main Level | Bathroom | 10 ft | 10 ft | 10 ft x 10 ft |
| Main Level | Kitchen | 16 ft | 10 ft | 16 ft x 10 ft |
| Main Level | Dining Room | 10 ft | 10 ft | 10 ft x 10 ft |
| Main Level | Living Room | 13 ft | 18 ft | 13 ft x 18 ft |
| Main Level | Entrance | 5 ft | 8 ft | 5 ft x 8 ft |
https://www.realtor.ca/real-estate/27492731/2359-cookman-st-oak-bay-south-oak-bay

101-960 Yates St
Victoria, British Columbia V8V 3M3
(778) 265-5552
Interested?
Contact us for more information


