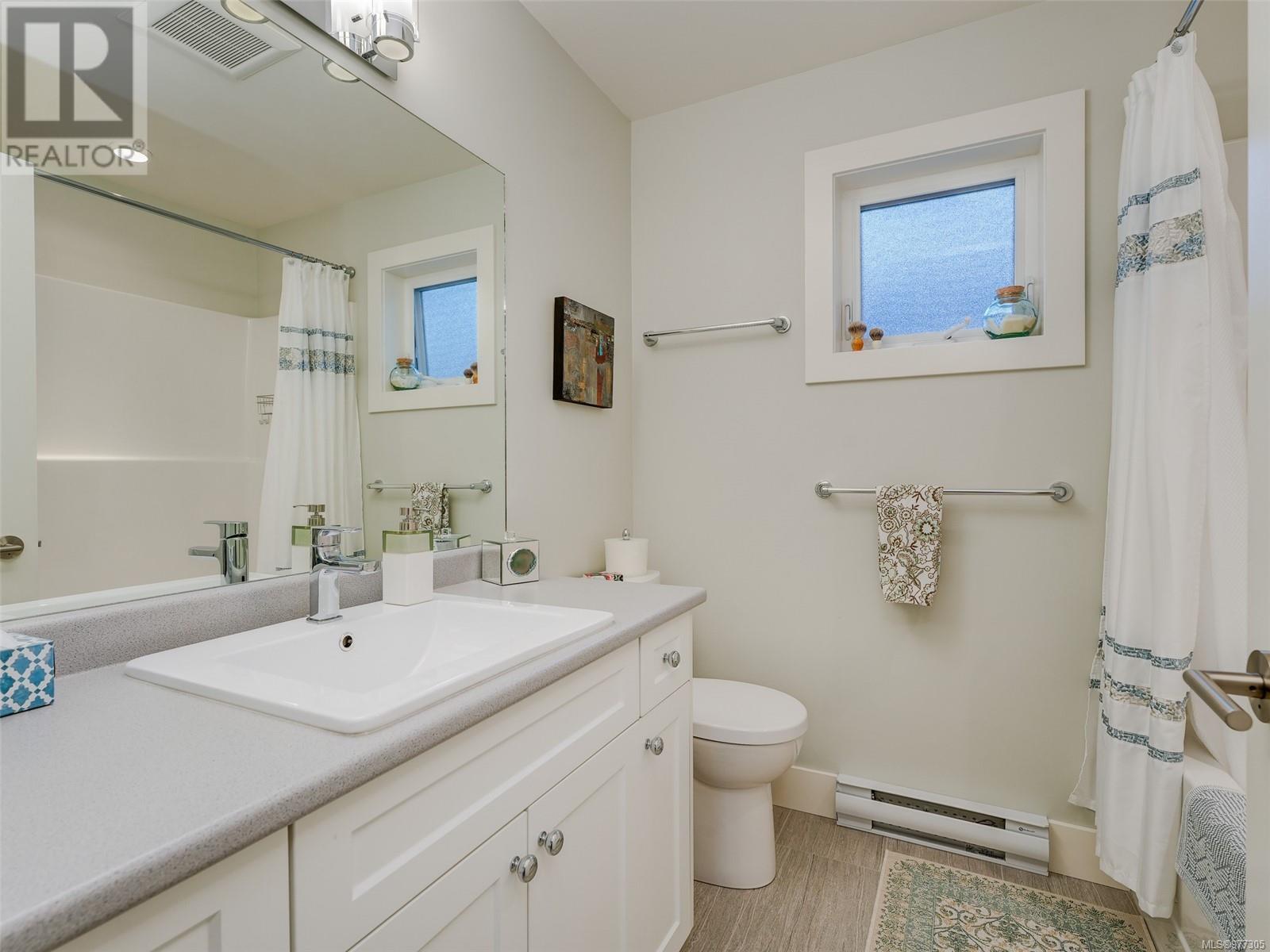6507 Callumwood Lane Sooke, British Columbia V9Z 0W3
$834,800
Better Than New! Just move into this picture perfect home. This 2016 custom home offers 3 beds, 3 baths, office & separate family/bonus room w/ over 1,800sf of open & meticulous living! The main floor boasts a bright beautiful kitchen w/quartz counters, quality appliances & separate island w/ in-line formal dining. Living room features vaulted ceiling, gas fireplace & French doors to private patio. Quality flooring & finishing as well as designer paint colors throughout. Primary features walk-in closet & spa-like ensuite w/heated floors - all conveniently located on main floor! 2 graciously sized BR upstairs w/main bath & handy family room. Laundry room & powder just off the garage access. Single garage w/loads of flat parking. Tastefully landscaped w/your own private sanctuary including patios, gardens & drip irrigation. Fenced backing on to parkland w/greenery & trails. Short walk to both middle & elementary schools. You'll be so impressed, so add this to your list. She's a Beauty! (id:29647)
Property Details
| MLS® Number | 977305 |
| Property Type | Single Family |
| Neigbourhood | Broomhill |
| Features | Central Location, Level Lot, Other |
| Parking Space Total | 2 |
| Plan | Epp35168 |
| Structure | Shed, Patio(s), Patio(s) |
| View Type | Mountain View |
Building
| Bathroom Total | 3 |
| Bedrooms Total | 3 |
| Architectural Style | Other |
| Constructed Date | 2016 |
| Cooling Type | None |
| Fireplace Present | Yes |
| Fireplace Total | 1 |
| Heating Fuel | Electric |
| Heating Type | Baseboard Heaters |
| Size Interior | 2099 Sqft |
| Total Finished Area | 1849 Sqft |
| Type | House |
Land
| Access Type | Road Access |
| Acreage | No |
| Size Irregular | 3920 |
| Size Total | 3920 Sqft |
| Size Total Text | 3920 Sqft |
| Zoning Description | R3 |
| Zoning Type | Residential |
Rooms
| Level | Type | Length | Width | Dimensions |
|---|---|---|---|---|
| Second Level | Bedroom | 11' x 10' | ||
| Second Level | Family Room | 13' x 11' | ||
| Second Level | Bathroom | 4-Piece | ||
| Second Level | Bedroom | 11' x 10' | ||
| Main Level | Patio | 13' x 12' | ||
| Main Level | Patio | 12' x 8' | ||
| Main Level | Porch | 16' x 6' | ||
| Main Level | Primary Bedroom | 13' x 13' | ||
| Main Level | Ensuite | 5-Piece | ||
| Main Level | Bathroom | 2-Piece | ||
| Main Level | Living Room | 14' x 14' | ||
| Main Level | Dining Room | 13' x 11' | ||
| Main Level | Kitchen | 12' x 8' | ||
| Main Level | Office | 10' x 9' | ||
| Main Level | Entrance | 6' x 6' |
https://www.realtor.ca/real-estate/27478226/6507-callumwood-lane-sooke-broomhill

6739 West Coast Rd, P.o. Box 369
Sooke, British Columbia V9Z 1G1
(250) 642-6361
(250) 642-3012
www.rlpvictoria.com/

6739 West Coast Rd, P.o. Box 369
Sooke, British Columbia V9Z 1G1
(250) 642-6361
(250) 642-3012
www.rlpvictoria.com/

6739 West Coast Rd, P.o. Box 369
Sooke, British Columbia V9Z 1G1
(250) 642-6361
(250) 642-3012
www.rlpvictoria.com/
Interested?
Contact us for more information
































