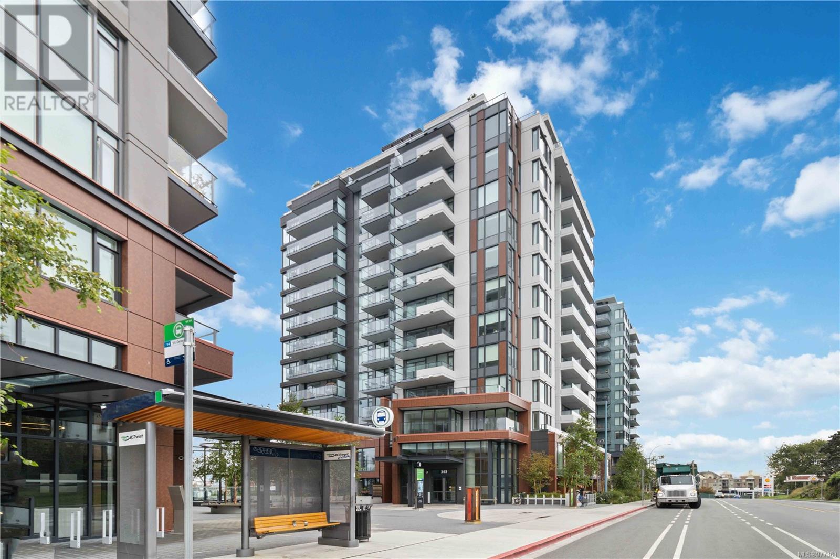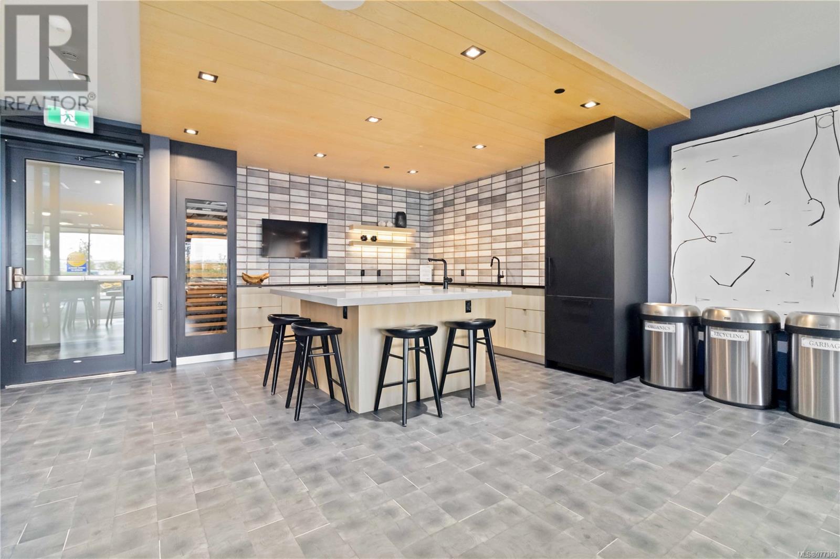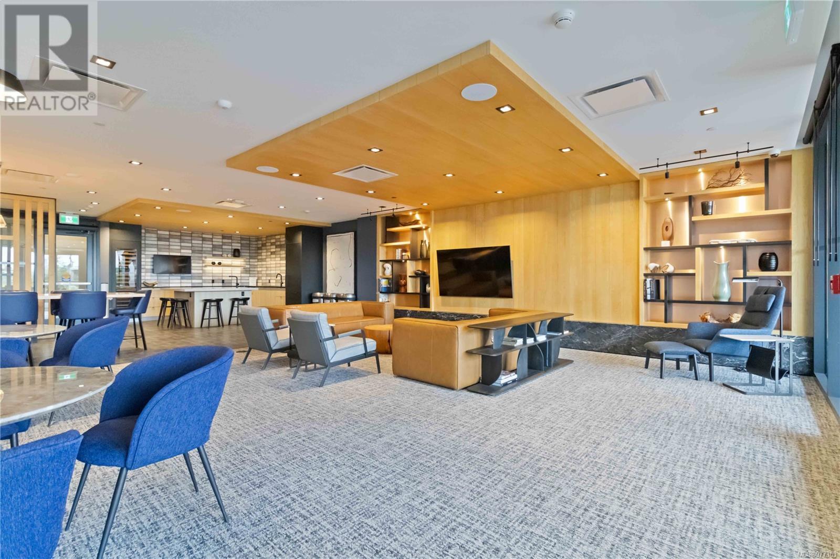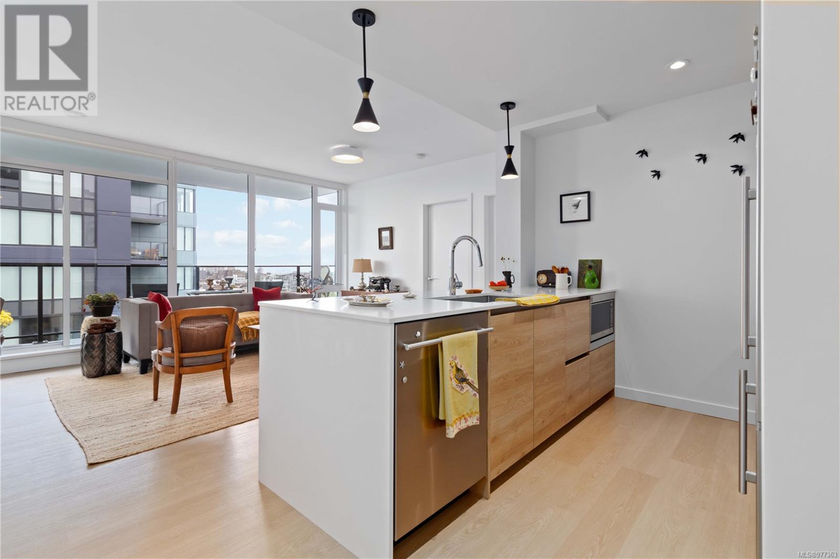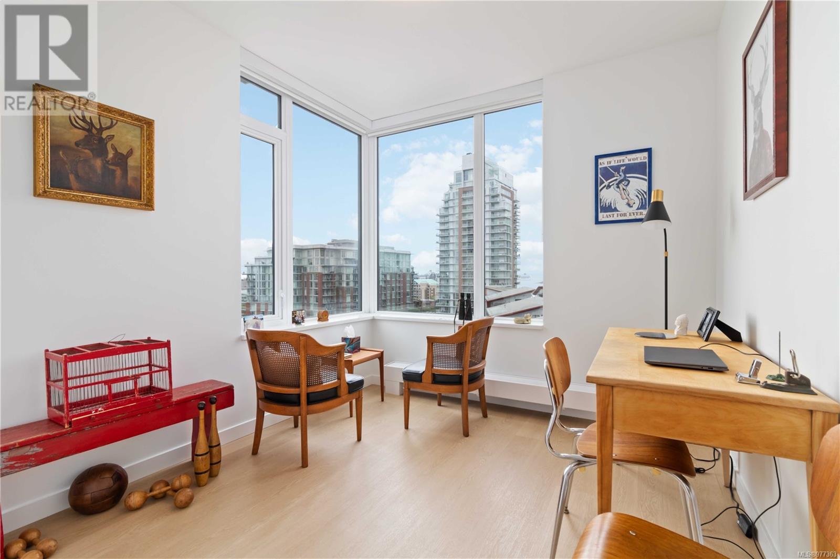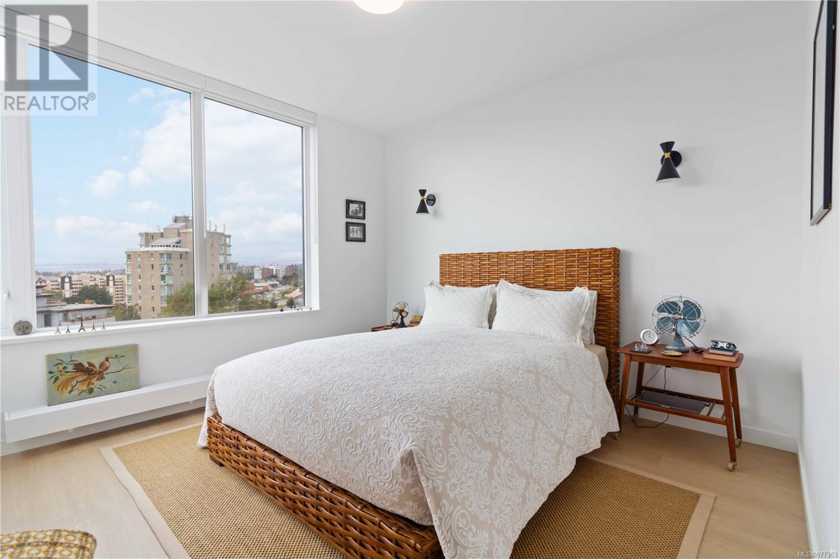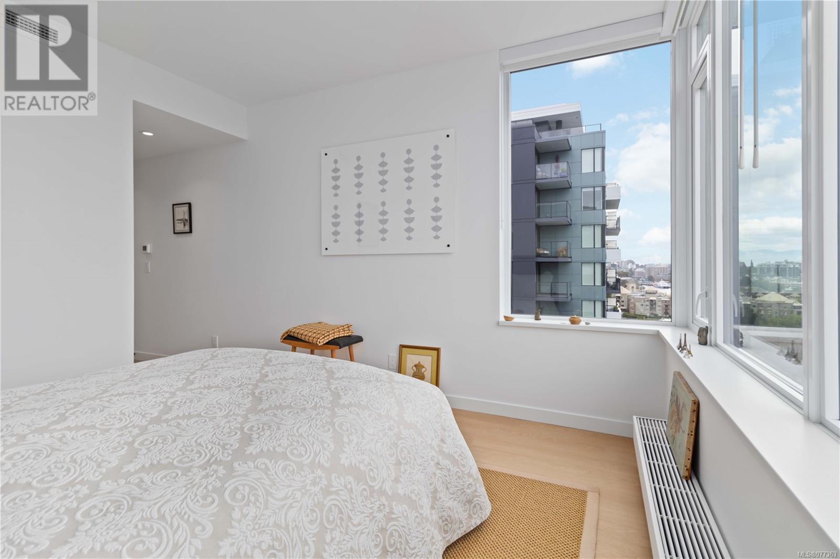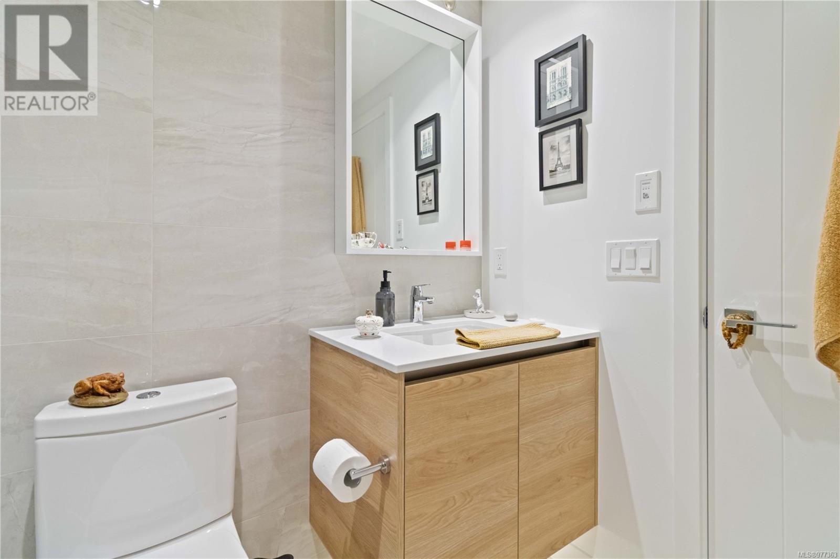1102 363 Tyee Rd Victoria, British Columbia V9A 0B5
$889,000Maintenance,
$288 Monthly
Maintenance,
$288 MonthlyStart your day relaxing with a morning coffee on the deck to watch the sun coming up over Mt. Baker, lighting up the Olympic mts to the West. Watch the seaplanes land, cruise ships arrive, and then enjoy the sunset over the Olympic Peninsula from this impressive 11th-floor condo, offering views of downtown, Johnson Street Bridge, and the harbour. Minutes from downtown with underground parking, this 2-bed, 2-bathroom home combines convenience with tranquility. The nearby Gorge Waterway and Galloping Goose Trail bring nature to your doorstep. The open-concept layout features a designer kitchen, sleek bathrooms, and in-suite laundry. Several cabinet upgrades have also been done by this owner to make this unit stand out. The community includes a state-of-the-art gym, a large common room, a pet wash, outdoor table tennis, and a bike station. Whether you're watching the Coho ferry dock or Winter storms roll in across water, this home offers a peaceful retreat within a vibrant community. (id:29647)
Property Details
| MLS® Number | 977363 |
| Property Type | Single Family |
| Neigbourhood | Victoria West |
| Community Features | Pets Allowed With Restrictions, Family Oriented |
| Features | Central Location, Curb & Gutter, Level Lot, Other, Marine Oriented |
| Parking Space Total | 1 |
| Plan | Eps9198 |
| View Type | City View |
Building
| Bathroom Total | 2 |
| Bedrooms Total | 2 |
| Constructed Date | 2023 |
| Cooling Type | None |
| Fire Protection | Fire Alarm System, Sprinkler System-fire |
| Fireplace Present | No |
| Heating Type | Baseboard Heaters, Hot Water |
| Size Interior | 959 Sqft |
| Total Finished Area | 863 Sqft |
| Type | Apartment |
Land
| Access Type | Road Access |
| Acreage | No |
| Size Irregular | 863 |
| Size Total | 863 Sqft |
| Size Total Text | 863 Sqft |
| Zoning Type | Residential |
Rooms
| Level | Type | Length | Width | Dimensions |
|---|---|---|---|---|
| Main Level | Primary Bedroom | 11' x 11' | ||
| Main Level | Bedroom | 10' x 9' | ||
| Main Level | Bathroom | 5' x 8' | ||
| Main Level | Bathroom | 8' x 5' | ||
| Main Level | Entrance | 4' x 10' | ||
| Main Level | Kitchen | 8' x 8' | ||
| Main Level | Living Room | 18' x 13' | ||
| Main Level | Balcony | 16' x 6' |
https://www.realtor.ca/real-estate/27478417/1102-363-tyee-rd-victoria-victoria-west

4440 Chatterton Way
Victoria, British Columbia V8X 5J2
(250) 744-3301
(800) 663-2121
(250) 744-3904
www.remax-camosun-victoria-bc.com/

4440 Chatterton Way
Victoria, British Columbia V8X 5J2
(250) 744-3301
(800) 663-2121
(250) 744-3904
www.remax-camosun-victoria-bc.com/

4440 Chatterton Way
Victoria, British Columbia V8X 5J2
(250) 744-3301
(800) 663-2121
(250) 744-3904
www.remax-camosun-victoria-bc.com/
Interested?
Contact us for more information





