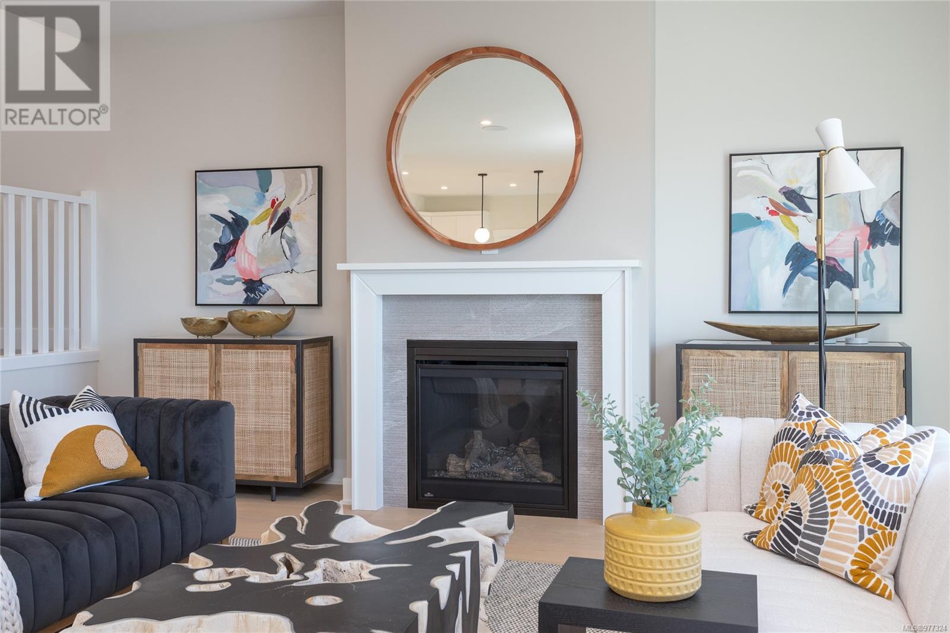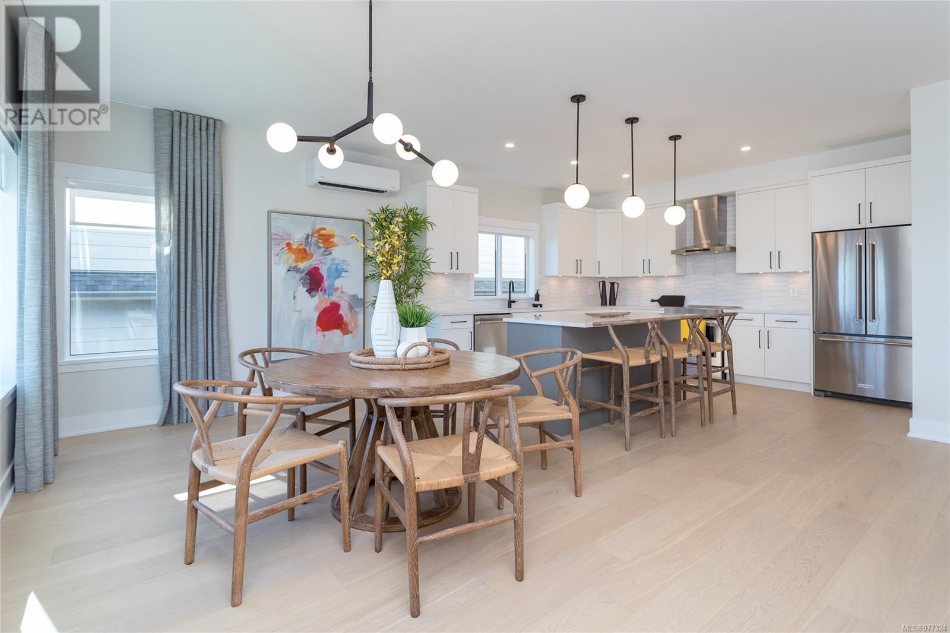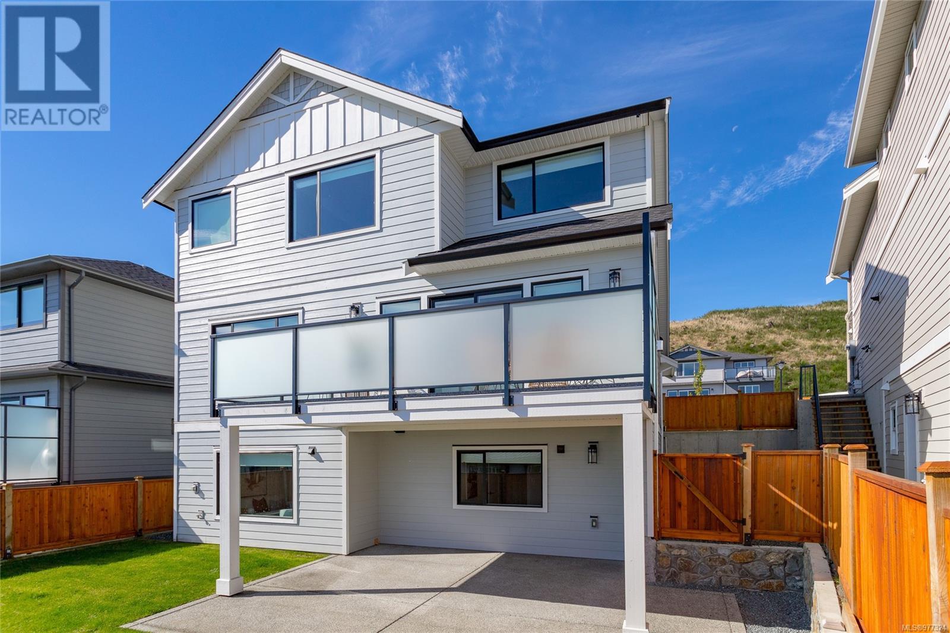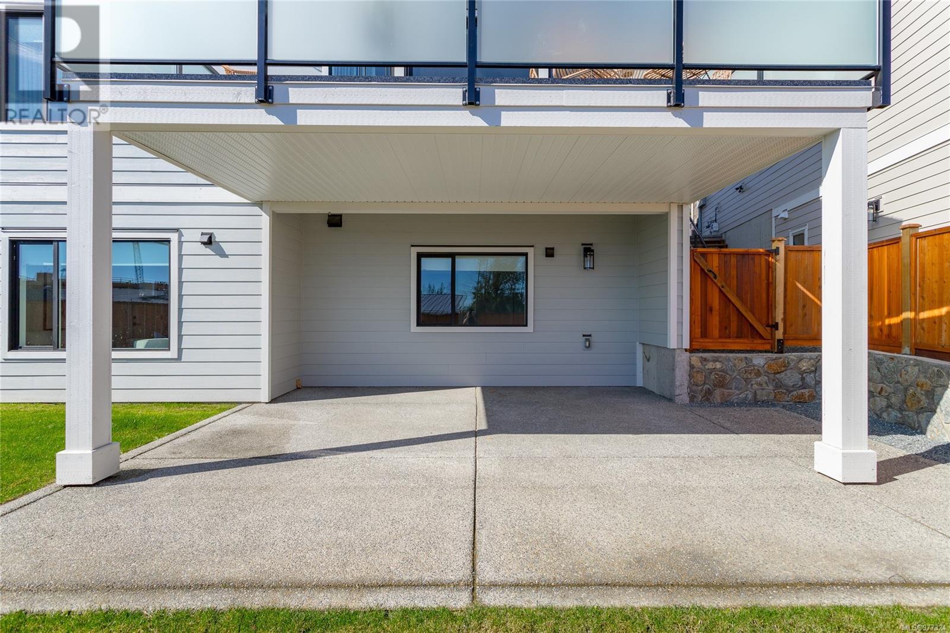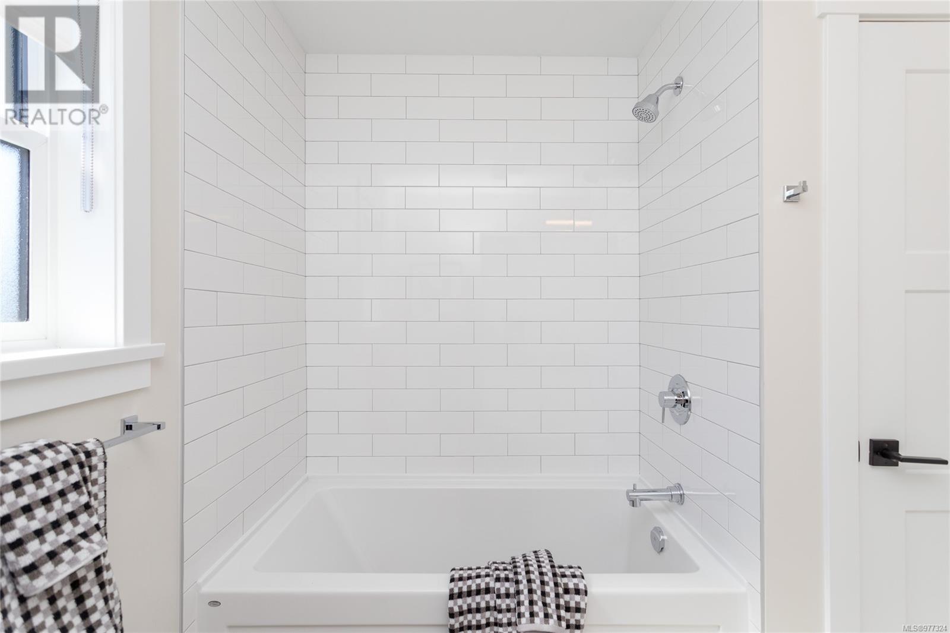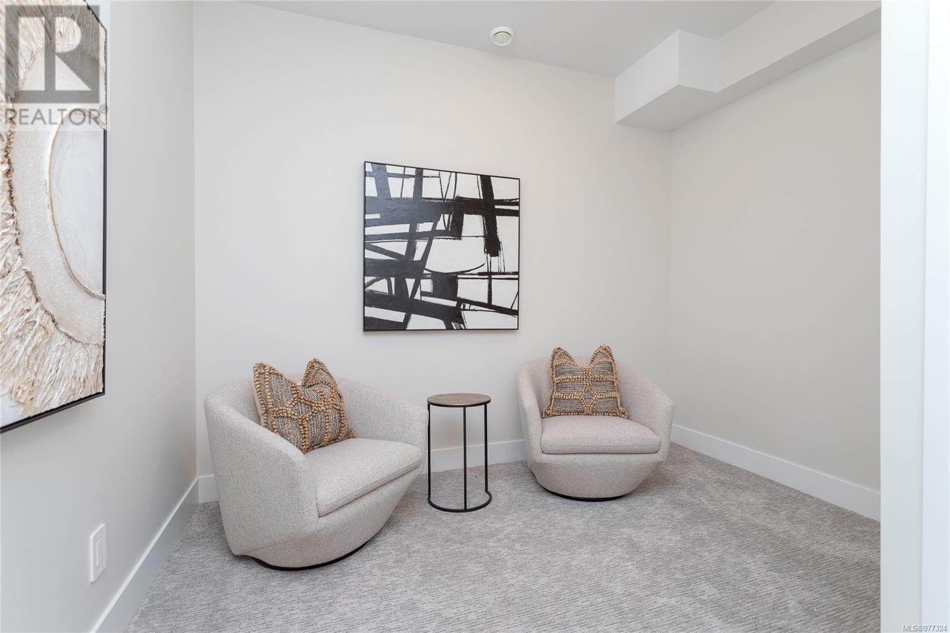2648 Mica Pl Langford, British Columbia V9B 5N1
$1,424,999
*Ask about our $5,000 Visa Gift Card Holiday Promo.* The Sierra floorpan - Take immediate possession. Spacious and bright come to mind in the Sierra floor plan at over 3100 sq ft and it has it all – a legal 1 bedroom walk-out suite, 3 bedrooms and a bonus room up, and extra storage on the lower level! The main floor has open concept living with a huge kitchen w/ premium SS appliance package w/ some upgrades, island breakfast bar, large WI pantry with solid shelves, and spacious deck with gas BBQ outlet to entertain. Upstairs are 3 beds including the Primary w/ 5 pce ensuite & WI closet, a bonus room, laundry room, full bath, and an open to below office landing. Down you have the legal 1 bed suite w/ separate entrance, hydro, patio & laundry. Harwood flooring areas in main. Smart Home Package. Efficient ''mini split'' system, paired w/ a natural gas FP and baseboards for heating and cooling. Built Green! Roller Blinds throughout. Landscaping w/ irrigation & fencing. New Home Warranty. (id:29647)
Open House
This property has open houses!
1:00 pm
Ends at:3:00 pm
Host agent will be at 2648 Mica, please start there and you can view all of the available homes.
1:00 pm
Ends at:3:00 pm
Host agent will be at 2648 Mica, please start there and you can view all of the available homes.
Property Details
| MLS® Number | 977324 |
| Property Type | Single Family |
| Neigbourhood | Bear Mountain |
| Features | Southern Exposure, Other |
| Parking Space Total | 3 |
| Plan | Epp116279 |
| Structure | Patio(s), Patio(s) |
| View Type | Mountain View, Valley View |
Building
| Bathroom Total | 4 |
| Bedrooms Total | 4 |
| Constructed Date | 2024 |
| Cooling Type | Air Conditioned, Wall Unit, See Remarks |
| Fireplace Present | Yes |
| Fireplace Total | 1 |
| Heating Fuel | Electric |
| Heating Type | Baseboard Heaters, Forced Air, Heat Pump |
| Size Interior | 3592 Sqft |
| Total Finished Area | 3108 Sqft |
| Type | House |
Land
| Access Type | Road Access |
| Acreage | No |
| Size Irregular | 4843 |
| Size Total | 4843 Sqft |
| Size Total Text | 4843 Sqft |
| Zoning Type | Residential |
Rooms
| Level | Type | Length | Width | Dimensions |
|---|---|---|---|---|
| Second Level | Other | 9 ft | 7 ft | 9 ft x 7 ft |
| Second Level | Bedroom | 12 ft | 10 ft | 12 ft x 10 ft |
| Second Level | Laundry Room | 9 ft | 7 ft | 9 ft x 7 ft |
| Second Level | Bedroom | 12 ft | 10 ft | 12 ft x 10 ft |
| Second Level | Bathroom | 9 ft | 8 ft | 9 ft x 8 ft |
| Second Level | Ensuite | 16 ft | 6 ft | 16 ft x 6 ft |
| Second Level | Primary Bedroom | 14 ft | 13 ft | 14 ft x 13 ft |
| Second Level | Bonus Room | 14 ft | 12 ft | 14 ft x 12 ft |
| Lower Level | Patio | 12 ft | 5 ft | 12 ft x 5 ft |
| Lower Level | Patio | 19 ft | 13 ft | 19 ft x 13 ft |
| Lower Level | Utility Room | 3 ft | 3 ft | 3 ft x 3 ft |
| Lower Level | Storage | 10 ft | 7 ft | 10 ft x 7 ft |
| Main Level | Entrance | 8 ft | 5 ft | 8 ft x 5 ft |
| Main Level | Bathroom | 7 ft | 3 ft | 7 ft x 3 ft |
| Main Level | Pantry | 7 ft | 6 ft | 7 ft x 6 ft |
| Main Level | Living Room | 19 ft | 18 ft | 19 ft x 18 ft |
| Main Level | Dining Room | 14 ft | 11 ft | 14 ft x 11 ft |
| Main Level | Kitchen | 14 ft | 13 ft | 14 ft x 13 ft |
| Main Level | Porch | 12 ft | 11 ft | 12 ft x 11 ft |
https://www.realtor.ca/real-estate/27475759/2648-mica-pl-langford-bear-mountain

117-2854 Peatt Rd.
Victoria, British Columbia V9B 0W3
(250) 474-4800
(250) 474-7733
www.rlpvictoria.com/

117-2854 Peatt Rd.
Victoria, British Columbia V9B 0W3
(250) 474-4800
(250) 474-7733
www.rlpvictoria.com/

117-2854 Peatt Rd.
Victoria, British Columbia V9B 0W3
(250) 474-4800
(250) 474-7733
www.rlpvictoria.com/
Interested?
Contact us for more information











