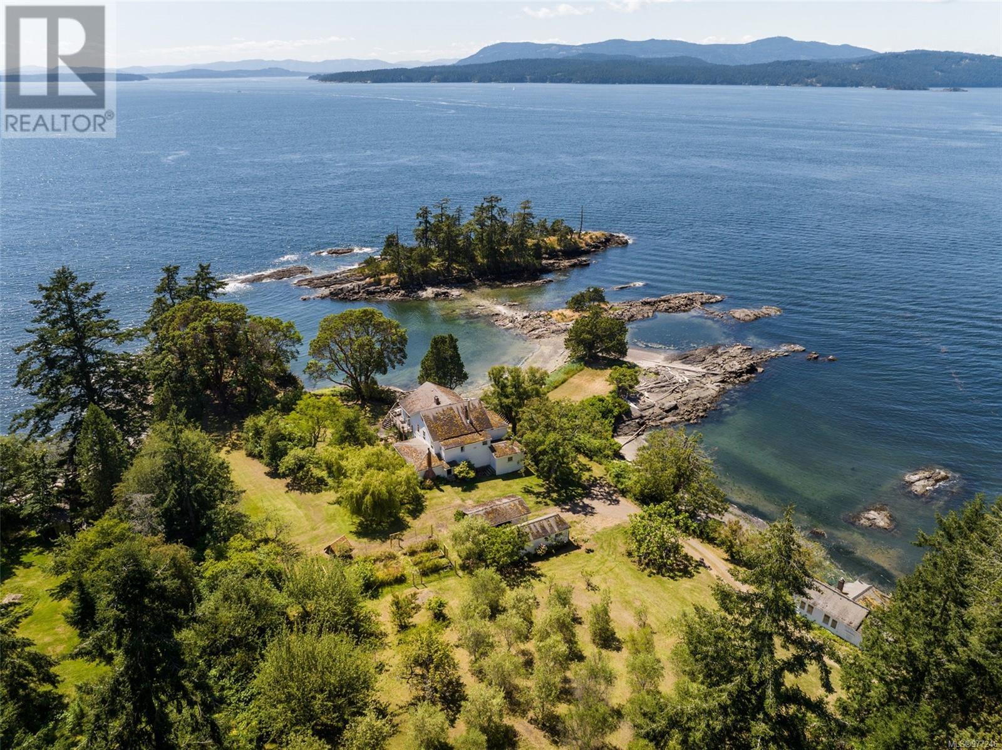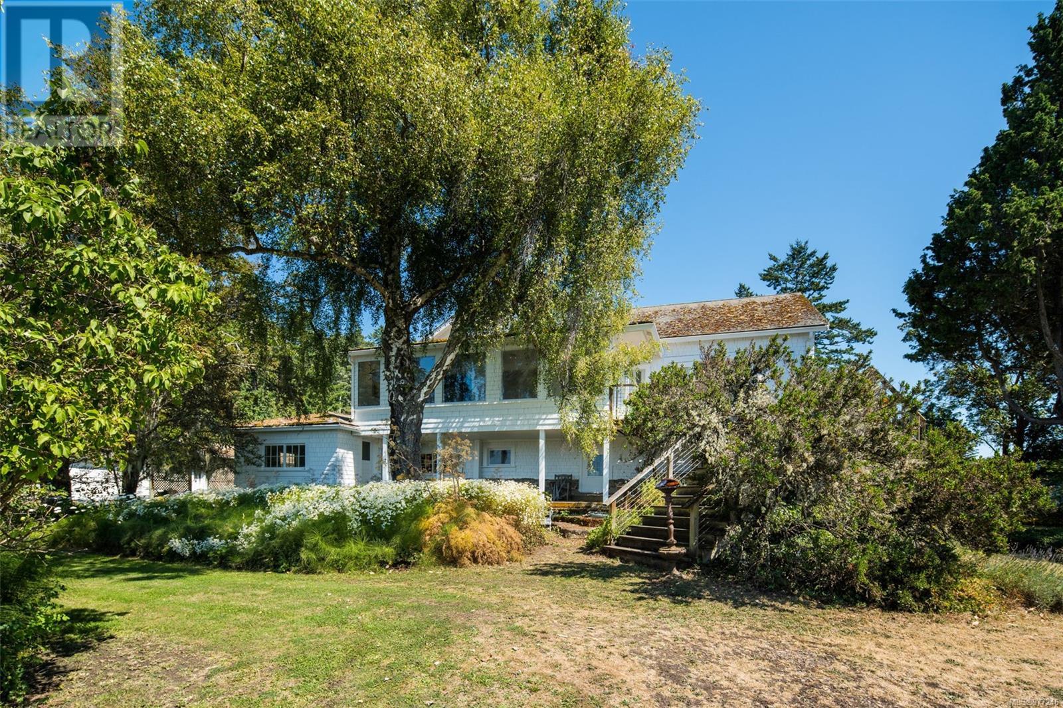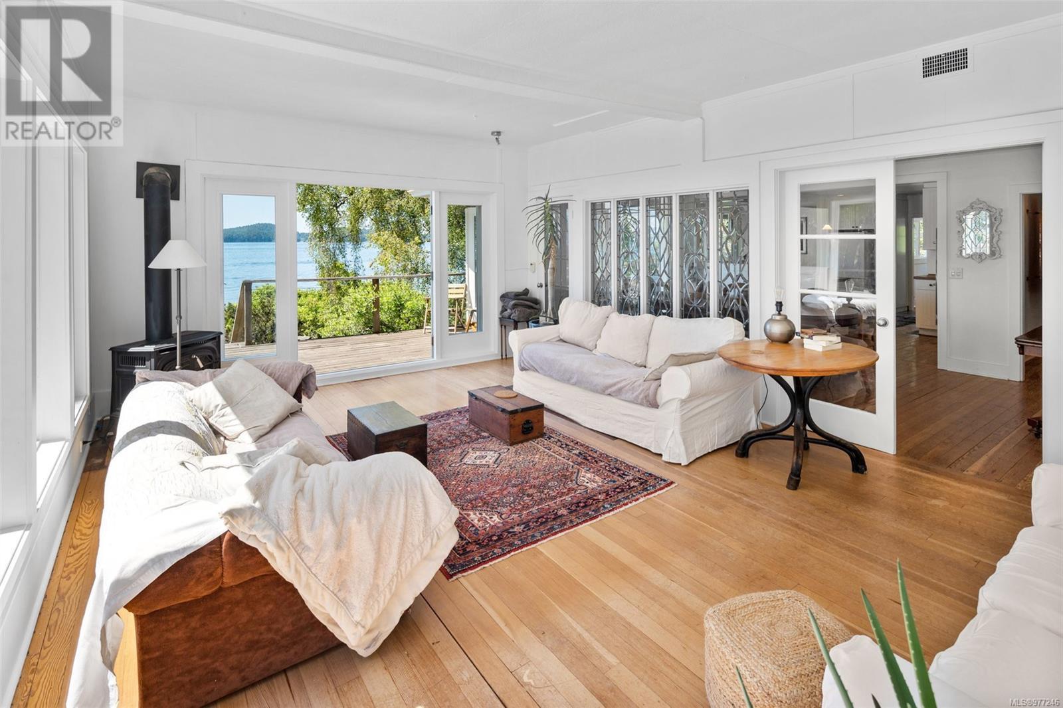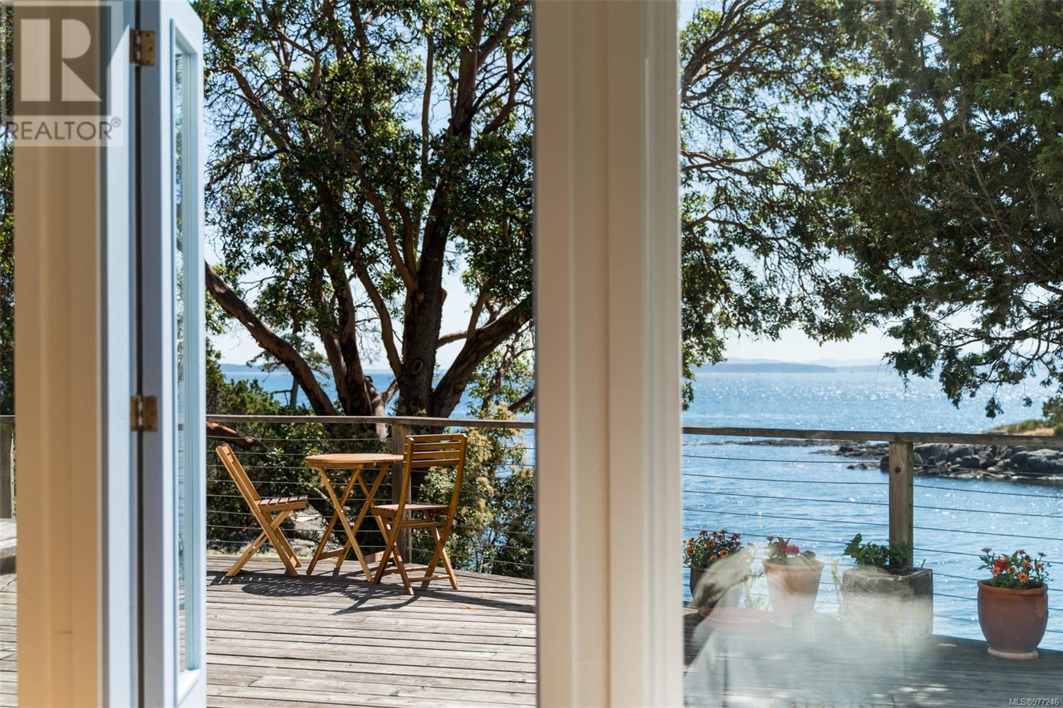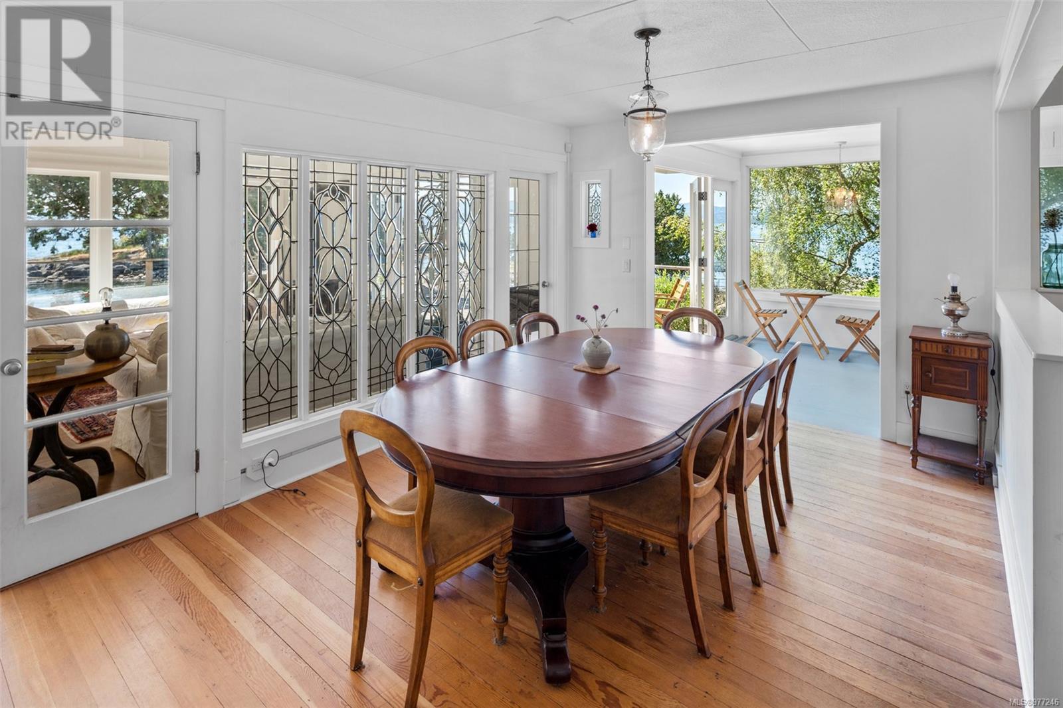1309 Mackinnon Rd Pender Island, British Columbia V0N 2M1
$5,800,000
Low bank, walk-on beaches on the Gulf Islands are exceedingly rare. Privately owned islands here are arguably rarer. To feature BOTH on one property makes this truly the most unique of offerings. ''Waterlea,'' as it is affectionately known is made up of roughly 3.5 acres of low bank waterfront. Surrounded by sandy beaches on 3 sides, a +/-1 acre private island and featuring Canada’s first olive grove with 80+ olive trees, this opportunity is not to be missed. A boater’s sanctuary, the Gulf Islands are known for their gorgeous vistas, calm waters, safe harbours and marinas. The 114 year old manor is a rustic farmhouse that sits just feet away from the water’s edge and boasts dramatic aquatic views from every principal room. Sit back on the deck and watch the otters play, the eagles soar, and the orcas swim through the kelp beds. For those who know...it’s paradise, actually! (id:29647)
Property Details
| MLS® Number | 977246 |
| Property Type | Single Family |
| Neigbourhood | Pender Island |
| Parking Space Total | 5 |
| Plan | Vip2111 |
| Structure | Shed |
| View Type | Ocean View |
| Water Front Type | Waterfront On Ocean |
Building
| Bathroom Total | 3 |
| Bedrooms Total | 7 |
| Appliances | Refrigerator, Stove, Washer, Dryer |
| Architectural Style | Character |
| Constructed Date | 1910 |
| Cooling Type | None |
| Fireplace Present | Yes |
| Fireplace Total | 2 |
| Heating Fuel | Electric |
| Heating Type | Baseboard Heaters |
| Size Interior | 6562 Sqft |
| Total Finished Area | 4639 Sqft |
| Type | House |
Land
| Acreage | Yes |
| Size Irregular | 3.5 |
| Size Total | 3.5 Ac |
| Size Total Text | 3.5 Ac |
| Zoning Type | Residential |
Rooms
| Level | Type | Length | Width | Dimensions |
|---|---|---|---|---|
| Second Level | Bathroom | 3-Piece | ||
| Second Level | Bedroom | 14 ft | 11 ft | 14 ft x 11 ft |
| Second Level | Bedroom | 12 ft | 15 ft | 12 ft x 15 ft |
| Second Level | Bedroom | 8 ft | 10 ft | 8 ft x 10 ft |
| Lower Level | Recreation Room | 27 ft | 11 ft | 27 ft x 11 ft |
| Lower Level | Den | 21 ft | 13 ft | 21 ft x 13 ft |
| Lower Level | Laundry Room | 12 ft | 14 ft | 12 ft x 14 ft |
| Lower Level | Studio | 13 ft | 14 ft | 13 ft x 14 ft |
| Lower Level | Entrance | 7 ft | 12 ft | 7 ft x 12 ft |
| Main Level | Bedroom | 14 ft | 8 ft | 14 ft x 8 ft |
| Main Level | Bedroom | 11 ft | 12 ft | 11 ft x 12 ft |
| Main Level | Bathroom | 3-Piece | ||
| Main Level | Bathroom | 3-Piece | ||
| Main Level | Bedroom | 16 ft | 12 ft | 16 ft x 12 ft |
| Main Level | Bedroom | 13 ft | 12 ft | 13 ft x 12 ft |
| Main Level | Living Room | 14 ft | 29 ft | 14 ft x 29 ft |
| Main Level | Dining Room | 11 ft | 17 ft | 11 ft x 17 ft |
| Main Level | Family Room | 17 ft | 9 ft | 17 ft x 9 ft |
| Main Level | Eating Area | 10 ft | 9 ft | 10 ft x 9 ft |
| Main Level | Kitchen | 18 ft | 12 ft | 18 ft x 12 ft |
https://www.realtor.ca/real-estate/27469952/1309-mackinnon-rd-pender-island-pender-island

1144 Fort St
Victoria, British Columbia V8V 3K8
(250) 385-2033
(250) 385-3763
www.newportrealty.com/
Interested?
Contact us for more information









